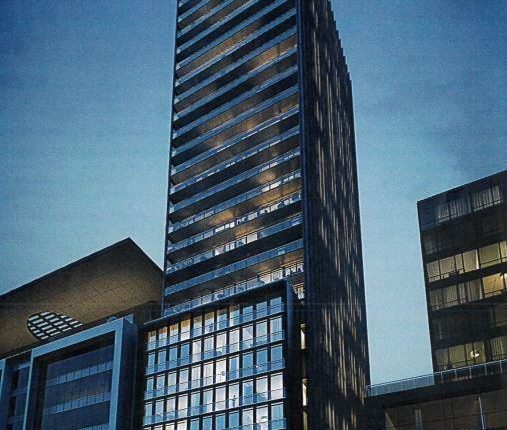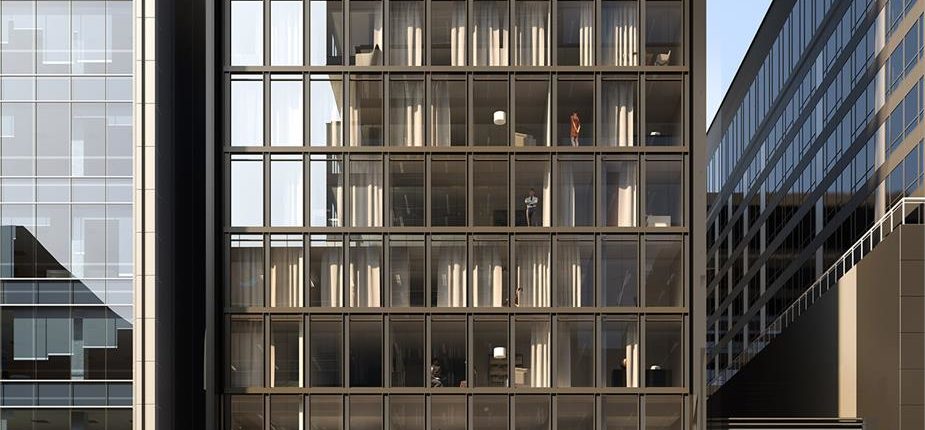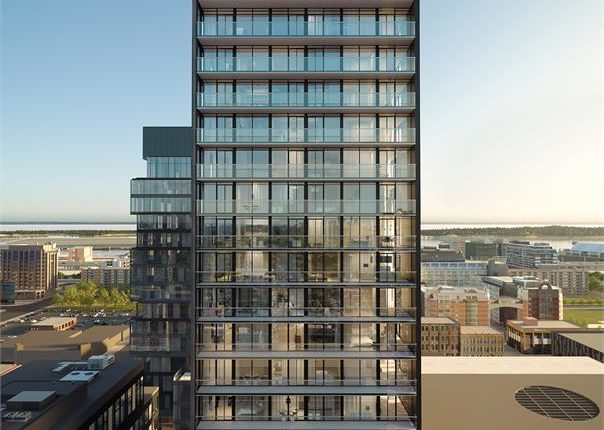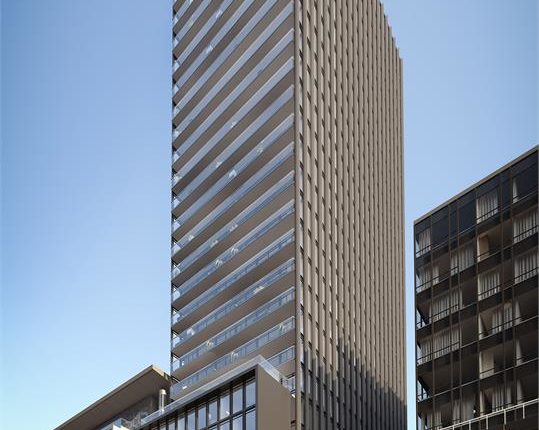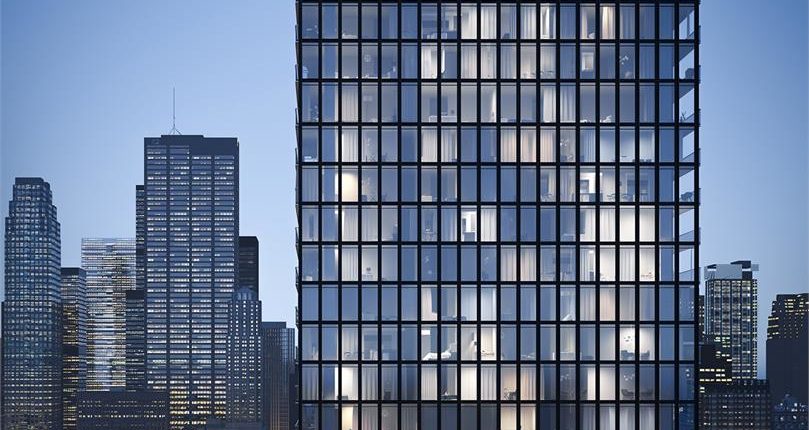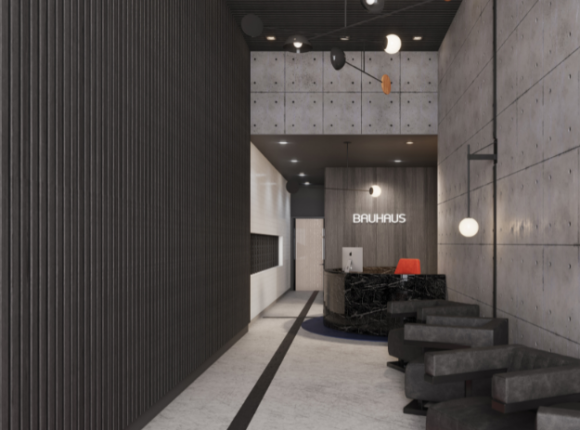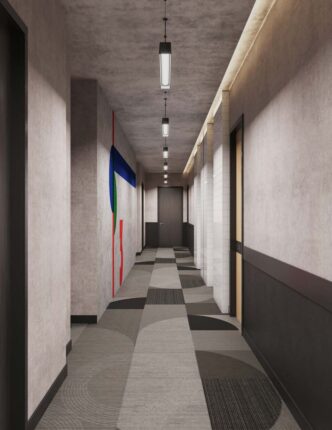Bauhaus Condos
For Sale From: $800,900
Floor Plans & Pricing delivered to Your Inbox
Bauhaus Condos Price History

1 Bed

1 Bed + Den


2 Bed



3 Bed

|
Stolzl
1 Bed
1 Bath
443 sq.ft
|

|
$1,808/ft $800,900
1808 |

|
Wagernfeld
1 Bed
1 Bath
459 sq.ft
|

|
Last Recorded Price
*****
Sold Out
|

|
Peterhans
1 Bed
1 Bath
515 sq.ft
|

|
$1,600/ft $823,900
1600 |

|
Bill
1.5 Bed
1 Bath
516 sq.ft
|

|
Last Recorded Price
*****
Sold Out
|

|
Marcks
1 Bed
1 Bath
524 sq.ft
|

|
$1,620/ft $848,900
1620 |

|
Vantongerloo
1.5 Bed
1 Bath
576 sq.ft
|

|
Last Recorded Price
*****
Sold Out
|

|
Albers
1.5 Bed
1 Bath
581 sq.ft
|

|
Last Recorded Price
*****
Sold Out
|

|
Klee
1.5 Bed
1 Bath
622 sq.ft
|

|
$1,521/ft $945,900
1521 |

|
Henri
1.5 Bed
1 Bath
626 sq.ft
|

|
Last Recorded Price
*****
Sold Out
|

|
Kandinsky
1.5 Bed
1 Bath
653 sq.ft
|

|
Last Recorded Price
*****
Sold Out
|

|
Breuer
2 Bed
2 Bath
765 sq.ft
|

|
Last Recorded Price
*****
Sold Out
|

|
Feininger
2 Bed
2 Bath
782 sq.ft
|

|
Last Recorded Price
*****
Sold Out
|

|
Lissitzky
2 Bed
2 Bath
851 sq.ft
|

|
Last Recorded Price
*****
Sold Out
|

|
Schlemmer
2 Bed
2 Bath
920 sq.ft
|

|
Last Recorded Price
*****
Sold Out
|

|
Van Der Rohe
2 Bed
2 Bath
979 sq.ft
|

|
Last Recorded Price
*****
Sold Out
|

|
Kepes
2 Bed
2 Bath
1032 sq.ft
|

|
Last Recorded Price
*****
Sold Out
|

|
Schmidt
2 Bed
2 Bath
1042 sq.ft
|

|
$1,654/ft $1,723,900
1654 |

|
Groupis
2.5 Bed
2 Bath
1165 sq.ft
|

|
$1,446/ft $1,684,900
1446 |

|
Muche
2 Bed
2.5 Bath
1264 sq.ft
|

|
Last Recorded Price
*****
Sold Out
|

|
Moholy-Nagy
2.5 Bed
2 Bath
1310 sq.ft
|

|
$1,542/ft $2,019,900
1542 |

|
Brandt
2.5 Bed
2 Bath
1322 sq.ft
|

|
$1,674/ft $2,212,900
1674 |

|
Itten
3 Bed
3 Bath
1579 sq.ft
|

|
Last Recorded Price
*****
Sold Out
|
All prices, availability, figures and materials are preliminary and are subject to change without notice. E&OE 2025
Floor Premiums apply, please speak to sales representative for further information.
Bauhaus Condos is a new condominium development by Lamb Development Corp currently under construction located at 284 King Street East, Toronto in the St. Lawrence Market neighbourhood with a 97/100 walk score and a 99/100 transit score. Bauhaus Condos is designed by architectsAlliance and will feature interior design by U31. Development is scheduled to be completed in 2025. The project is 32 storeys tall (110.9m, 364ft) and has a total of 219 suites ranging from 443 sq.ft to 1579 sq.ft. Bauhaus Condos is the #1412 tallest condominium in Toronto and the #31 tallest condominium in St. Lawrence Market. Suites are priced from $800,900 to $2,212,900.
Neighbourhoods
Sales Status
View on MapAbout St. Lawrence Market
Development team
- Developer
- Architect
- Interior Designer
- Sales Company
Key Information
1579 sq.ft
(5%)
$10,000.00 On Signing
Balance to 2.5% - 30 days
Balance to 2.5% - 90 days
Bauhaus Condos is a new condo project being developed jointly by Lamb Development Corp. and Fortress Real Developments, to be located at 284 King Street East in Downtown Toronto’s Moss Park neighbourhood. It’s currently in preconstruction and there is still no estimated completion date for the project.
✔ Proposed to have a total of 190 condo suites and a residential tower standing 20-storeys tall
✔ The project is proposed to be a mixed-use building containing both retail and residential spaces
ABOUT MOSS PARK NEIGHBOURHOOD IN DOWNTOWN TORONTO
This affluent, primarily residential community in Downtown Toronto contains a large number of public housing projects; however, the area is slowly getting a makeover with new, luxury condo developments. The neighbourhood was named for the large amount of green moss that once grew on the on the estate home of the Allen family.
✔ Attractions, landmarks, and things to do in and around the area include the Moss Park Armoury, St. Lawrence Market, the Distillery Historic District, Allan Gardens Conservatory, Ed Mirvish Theatre, Phoenix Concert Theatre, Queen’s Park, The Elgin & Winter Garden Theatre Centre, Gardiner Museum, Massey Hall, the historic Mackenzie House, Sony Centre for the Performing Arts, Textile Museum of Canada, Toronto Police Museum, Young People’s Theatre, the CN Tower, Hockey Hall of Fame, Old City Hall (architecture), Princess of Wales Theatre, and the Royal Ontario Museum
✔ Restaurant options located in and around Moss Park include George Restaurant, The Keg Steakhouse & Bar, The Elm Tree Restaurant, Signs Restaurant, Pizzeria Libretto, Senator Restaurant, Carisma, Beer Bistro, The Hot House, Barberian’s Steak House, Cluny Bistro, The 3 Brewers, House on Parliament, Kinka Izakaya Original, ORO Restaurant, El Catrin, Adega, The Local Gest, The Carbon Bar, Fran’s Restaurant & Bar, Sansotei Ramen, The Queen & Beaver Public House, Rasa, The Irish Embassy Pub & Grill, and Bindia Indian Bistro
✔ Shopping venues in and around the neighbourhood include The PATH (underground shopping mall), the CN Toronto Eaton Centre, Manulife Centre, Bayview Village Shopping Centre, Yorkville, Yorkdale (home to the “Mink Mile”), Sherway Gardens, Fairview Mall, The Shops at Don Mills, Pacific Mall, and Vaughan Mills
ABOUT LAMB DEVELOPMENT CORP. AND FORTRESS REAL DEVELOPMENTS
Lamb Development Corporation was founded in 2001 by Brad J. Lamb, a Toronto-based condo broker; the firm focuses on urban condo projects throughout the Greater Toronto Area. Fortress Real Developments is a real estate development firm with over $6 billion in “built-out” value.
✔ Lamb Development Corporation’s portfolio includes Bronson Condos (Centretown West), North Condos (Downtown Edmonton), Wellington House (Wellington Place), East 55 Condos (Old Town), 6th & Tenth Condos (Connaught), Jasper House (Downtown Edmonton), and SoBa Condos (Centretown)
✔ Fortress Real Developments’ portfolio includes Lake & East Condos (Bronte West), Lotus Condos (Bayview Village), Manors of Mineola (Mineola), The Glens of Halton Hills (Georgetown), Towns of Hall Condos (Mill Pond), and Union Waterfront (Port Dalhousie)
- Lobby Lounge
- Gym
- Party Room
• 9’ ceilings or higher
• Pre-finished engineered floors
• Loft style exposed concrete features
• Double thick stone kitchen and vanity counters
This represents our corporate pursuit of excellence. Our goal is to deliver great
architecture, clever modern interior design, and exceptional finishes. All of
this is standard at every Lamb Development Corp. project. We guarantee that
no other developer can or will deliver the same incredible standard.
• High design hallways, elevator lobbies, and entrance lobby
• Exceptionally designed bespoke facilities
• Spa quality bathroom finishes
• Electric cooktop and built-in oven
• Spectacular modern architecture
Additional Information
219 Suites
| Suite Name | Suite Type | Size | View | Floor Range | Price |
|---|
All prices, availability, figures and materials are preliminary and are subject to change without notice. E&OE 2025
Floor Premiums apply, please speak to sales representative for further information.
- Launch Price/ft
- *****
- Current Price/ft
- $1,608 /ft
- Change from Launch
- *****
- 1 Bed Price
- $1,676/ft
- 1 Bed + Den Price
- $1,521/ft
- 2 Bed Price
- $1,579/ft
- 1 Bed Change from Launch
- *****
- 1 Bed + Den Change from Launch
- *****
- 2 Bed Change from Launch
- *****


