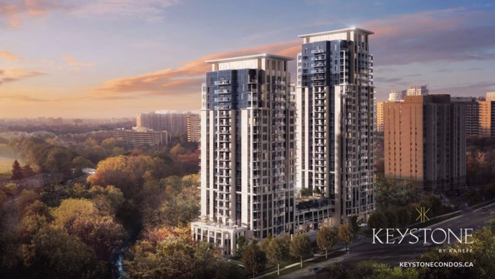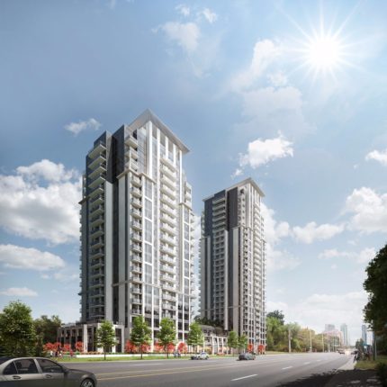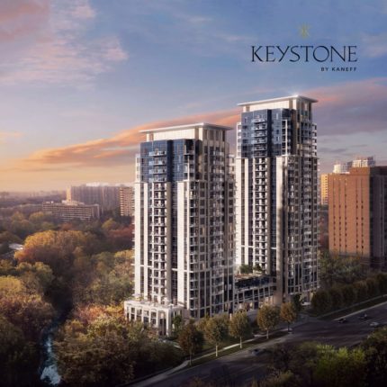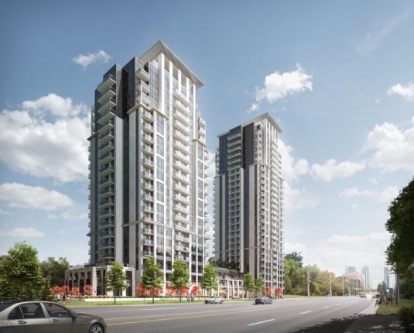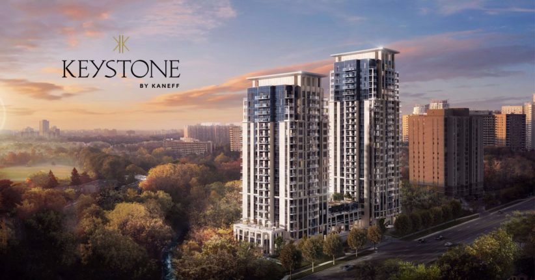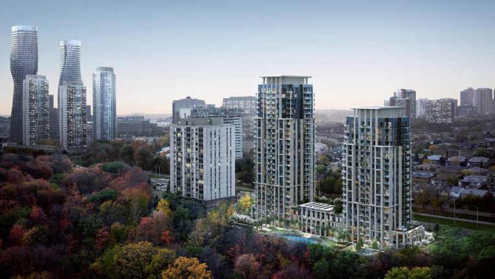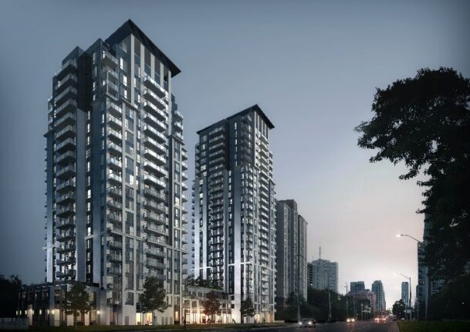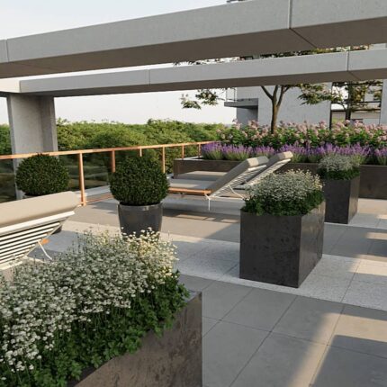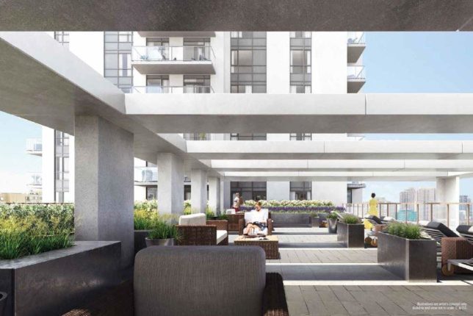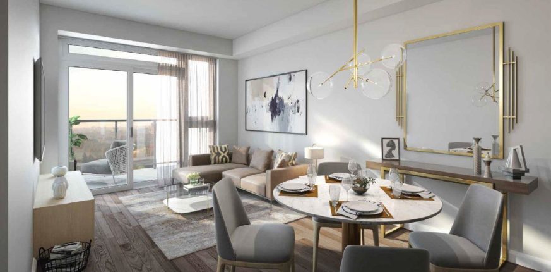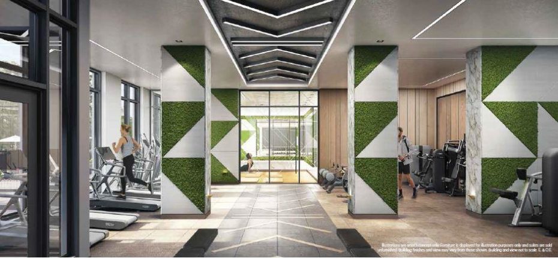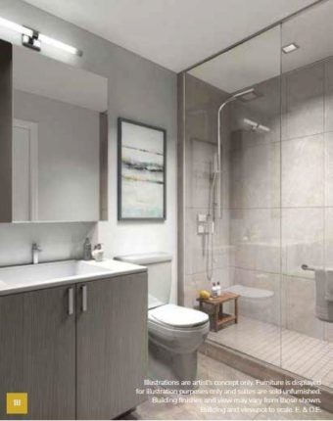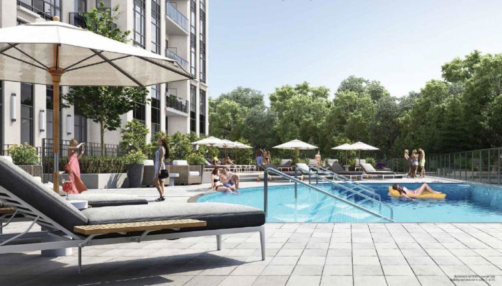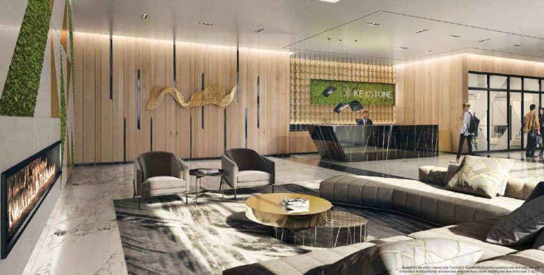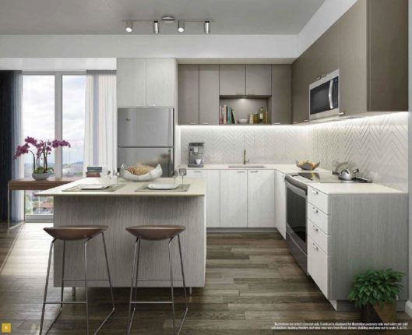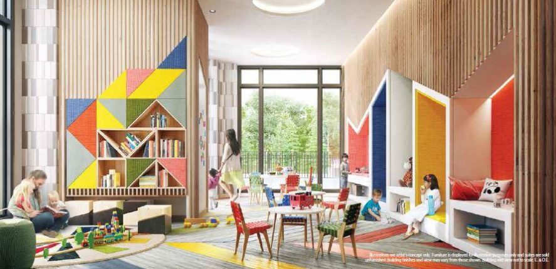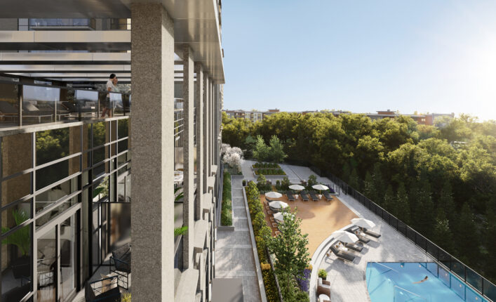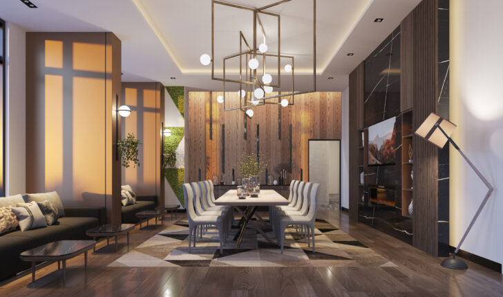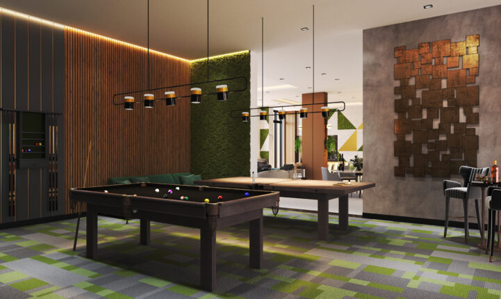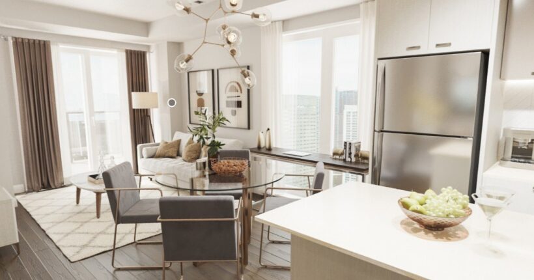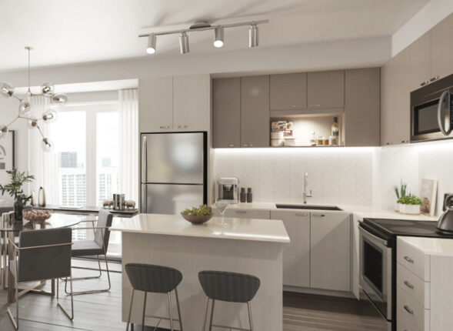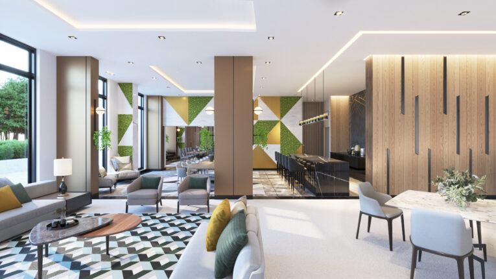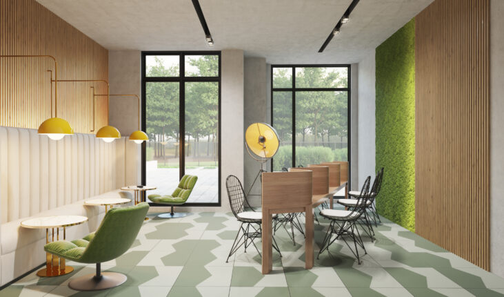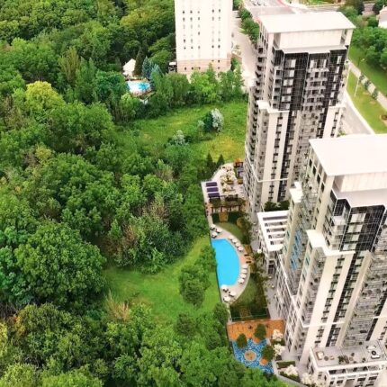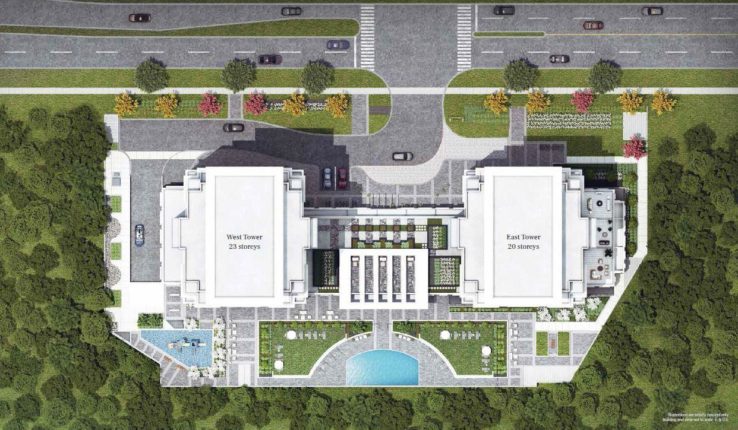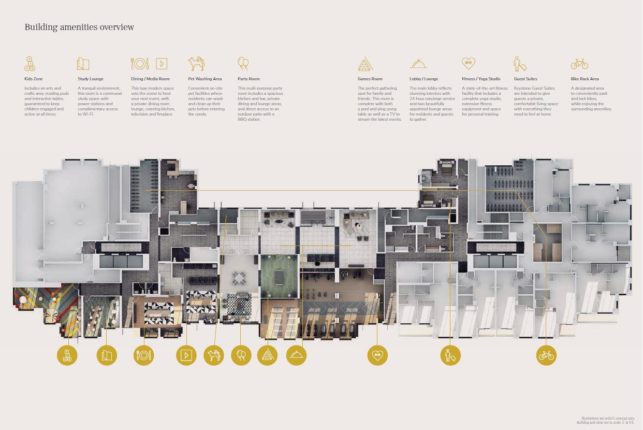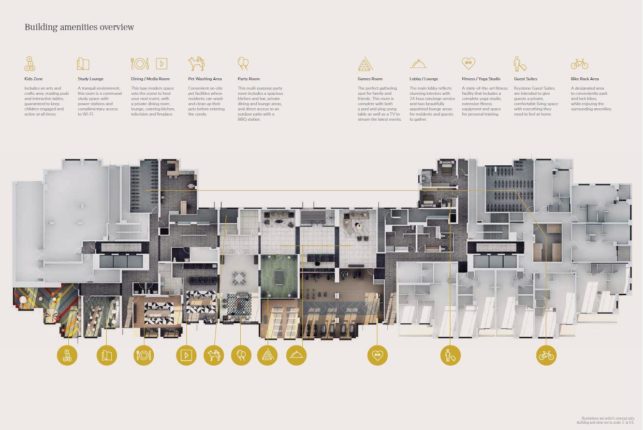Keystone Condos
For Sale From: $729,990
Floor Plans & Pricing delivered to Your Inbox
Keystone Condos Price History

1 Bed + Den


2 Bed



3 Bed

|
03
1.5 Bed
1 Bath
601 sq.ft
|

|
$1,215/ft $729,990
1215 |

|
03A
1.5 Bed
1 Bath
601 sq.ft
|

|
Last Recorded Price
*****
Sold Out
|

|
05A
1.5 Bed
1 Bath
601 sq.ft
|

|
$1,231/ft $739,990
1231 |

|
06A
1.5 Bed
1 Bath
629 sq.ft
|

|
$1,208/ft $759,990
1208 |

|
05B
1.5 Bed
1 Bath
637 sq.ft
|

|
Last Recorded Price
*****
Sold Out
|

|
05B1
1.5 Bed
1 Bath
637 sq.ft
|

|
Last Recorded Price
*****
Sold Out
|

|
06B
1.5 Bed
1 Bath
662 sq.ft
|

|
$1,163/ft $769,990
1163 |

|
01A
2 Bed
2 Bath
692 sq.ft
|

|
Last Recorded Price
*****
Sold Out
|

|
04C
2 Bed
2 Bath
693 sq.ft
|

|
Last Recorded Price
*****
Sold Out
|

|
04A
2 Bed
2 Bath
695 sq.ft
|

|
Last Recorded Price
*****
Sold Out
|

|
07
1.5 Bed
1 Bath
701 sq.ft
|

|
Last Recorded Price
*****
Sold Out
|

|
01B
2 Bed
2 Bath
743 sq.ft
|

|
$1,151/ft $855,490
1151 |

|
23
2.5 Bed
2 Bath
835 sq.ft
|

|
$1,259/ft $1,050,990
1259 |

|
23B
2.5 Bed
2 Bath
835 sq.ft
|

|
$1,222/ft $1,019,990
1222 |

|
04B
3 Bed
2 Bath
885 sq.ft
|

|
$1,138/ft $1,007,490
1138 |

|
02A
2.5 Bed
2 Bath
898 sq.ft
|

|
$1,138/ft $1,021,490
1138 |

|
02B1
2.5 Bed
2 Bath
898 sq.ft
|

|
Last Recorded Price
*****
Sold Out
|

|
02D
2.5 Bed
2 Bath
924 sq.ft
|

|
Last Recorded Price
*****
Sold Out
|

|
22A
2.5 Bed
2 Bath
996 sq.ft
|

|
$1,155/ft $1,149,990
1155 |

|
22B
2.5 Bed
2 Bath
996 sq.ft
|

|
Last Recorded Price
*****
Sold Out
|

|
02C
2.5 Bed
2 Bath
1117 sq.ft
|

|
Last Recorded Price
*****
Sold Out
|
All prices, availability, figures and materials are preliminary and are subject to change without notice. E&OE 2025
Floor Premiums apply, please speak to sales representative for further information.
Keystone Condos is a new condominium development by Kaneff Corporation currently under construction located at 202 Burnhamthorpe Road East, Mississauga in the Fairview-Mississauga Valley neighbourhood with a 78/100 walk score and a 72/100 transit score. Keystone Condos is designed by Turner Fleischer Architects and will feature interior design by GCB interior architecture inc.. Development is scheduled to be completed in 2024. The project is 23 storeys tall and has a total of 406 suites ranging from 601 sq.ft to 1117 sq.ft. Suites are priced from $729,990 to $1,149,990.
Neighbourhoods
Sales Status
View on MapDevelopment team
- Developer
- Architect
- Interior Designer
- Sales Company
Key Information
1117 sq.ft
(18% + 2%)
$5,000.00 On Signing
Balance to 5% - 30 days
2.5% - 120 days
2.5% - 180 days
2.5% - 270 days
2.5% - 365 days
3% - 540 days
2% - Occupancy
- Yoga Studio
- 24 Hour Concierge
- Outdoor Patio
- Underground Parking
- Outdoor Playground
- Rooftop Terrace
- Pet Washing Area
- Bike Racks
- Arts and Crafts Area
- Outdoor Pool
- Games Room
- Dining and Media Room
- Kids Zone
- Guest Suite
- Outdoor Play Area
- Party Room
- Fitness Center
- Lobby
- Study Lounge
LUXURIOUS VERSATILIY AND PERSONALIZED DESIGN
ALL UNITS BOAST THE LUXURY OF VERSATILITY AND ARE INTELLIGENTLY DESIGNED TO ACCOMMODATE THE MODERN LIFESTYLE OF OUR HOMEOWNERS. KEYSTONE OFFERS VARIOUS PACKAGES OF SELECTED DESIGNER FINISHES AND COLOUR PALETTES THAT EASILY ADAPT TO YOUR UNIQUE STYLE AND PREFERENCES.
This Living Room rendering uses Standard Palette 2, the package includes a standard lighting ceiling cap. The sheer drapery and brass chandelier are additional purchases upon occupancy.
All units will have approximately 9 ft. ceiling heights. Where bulkheads or drop ceilings are required in kitchens, bedrooms, bathrooms, laundry rooms and closets, the height of the ceiling will be less than 9 ft. *
All ground floor units will have approximately 10 ft. ceiling heights. Where bulkheads or drop ceilings are required in kitchens, bedrooms, bathrooms, laundry rooms and closets, the height of the ceiling will be less than 10 ft.*
Penthouse units will have approximately 10 ft. ceiling heights. Where bulkheads or drop ceilings are required in kitchens, bedrooms, bathrooms, laundry rooms and closets, the height of the ceiling will be less than 10 ft.*
Choice of 3 standard designer selected interior finishes options.
5? baseboards in all areas, except in bathroom(s) and laundry room, which have a tile baseboard.
3? casings.
Panelled interior doors with chrome lever hardware.
Textured ceiling in all areas except the kitchen, laundry area and bathrooms which shall be smooth and painted with the vendor’s standard white.
Walls and trim to be painted from vendor’s standard selections.
Penthouse units will have smooth ceilings throughout.*
Unit entry closet with mirrored sliding doors.*
Glass railings and poured concrete floor finish on all balconies, terraces and exclusive use areas.
KITCHEN
THE CENTREPIECE OF YOUR HOME
KEYSTONE KITCHENS WILL BE THE PERFECT CENTREPIECE OF YOUR NEW HOME WITH THEIR CUSTOMIZABLE SMART AND ELEGANT DESIGNS.
Using Standard Palette 2, this kitchen showcases custom cabinetry, quartz countertops and an upgraded Chevron tile backsplash.
Custom designed kitchen cabinetry with extended upper cabinets.
Deep upper cabinets over refrigerator for extra storage.
Quartz (engineered) countertop with single bowl stainless steel under-mount sink.
Single-lever chrome kitchen faucet.
Choice of ceramic tile backsplash from vendor’s standard selections.
Stainless steel appliances including 30? frost-free refrigerator, 30? self-cleaning slide-in range, 24? dishwasher and over-the-range microwave.
Kitchen islands are optional. *
BATHROOM
DESIGNED WITH YOU IN MIND
THE BATHROOMS FEATURE CUSTOM DESIGNED VANITIES, SOAKER TUBS COMPLETE WITH PORCELAIN WALL TILE, AND CUTTING-EDGE CHROME ACCESSORIES.
This bathroom rendering uses Standard Palette 2.
Custom designed vanity.
Vanity mirror with wall sconce lighting located above mirror.
Quartz (engineered) countertop with under-mount basin and single lever chrome faucet.
Custom glass-enclosed shower with glass door, with full-height porcelain wall tile surround up to ceiling, and waterproof light. *
Acrylic soaker tub with porcelain wall tile surround up to ceiling. *
Chrome bathroom accessories.
Exhaust fan vented to the exterior.
Chrome finished vanity and shower faucets.
OTHER DETAILS
FLOORING
Laminate flooring in the hallway, living room, dining room, kitchen, bedroom(s), den, media room and foyer. *
Porcelain floor tiles in the bathroom(s).
Ceramic floor tiles in the laundry room.
SECURITY
24-hour concierge.
Deadbolt lock and view on entry door.
Entry phone system only.
Unit entry door to have rough-in for a keypad alarm system.
Key fob access throughout all common areas and parking garage entry.
Convenient underground and above-ground parking with cameras at pre-selected locations, along with two-way voice communication to a monitoring system.
ELECTRICAL
Individual service panel with circuit breakers.
Telephone and cable television outlets in bedroom(s), and living room. *
Pre-wired for cable television, telephone, and internet services.
Designer white Decora-style switches and receptacles throughout.
Decorative style ceiling light fixtures in foyer, kitchen, bedroom(s). *
Capped ceiling light fixture outlet provided in the living room/dining room. *
All appliances connected and ready to use.
Individually controlled fan coil system providing seasonal in units heating and cooling.
LAUNDRY
Compact stacked front loader washer/dryer combination in white, vented to exterior with wall mounted water control valve.
Additional Information
406 Suites
| Suite Name | Suite Type | Size | View | Floor Range | Price |
|---|
All prices, availability, figures and materials are preliminary and are subject to change without notice. E&OE 2025
Floor Premiums apply, please speak to sales representative for further information.
- Launch Price/ft
- *****
- Current Price/ft
- $1,188 /ft
- Change from Launch
- *****
- 1 Bed + Den Price
- $1,204/ft
- 2 Bed Price
- $1,185/ft
- 3 Bed Price
- $1,138/ft
- 1 Bed + Den Change from Launch
- *****
- 2 Bed Change from Launch
- *****
- 3 Bed Change from Launch
- *****


