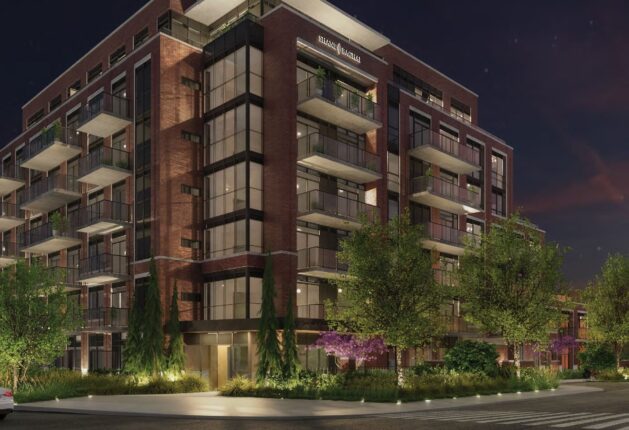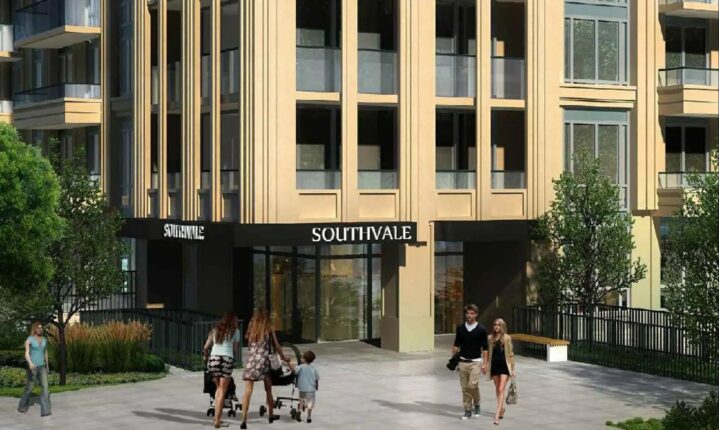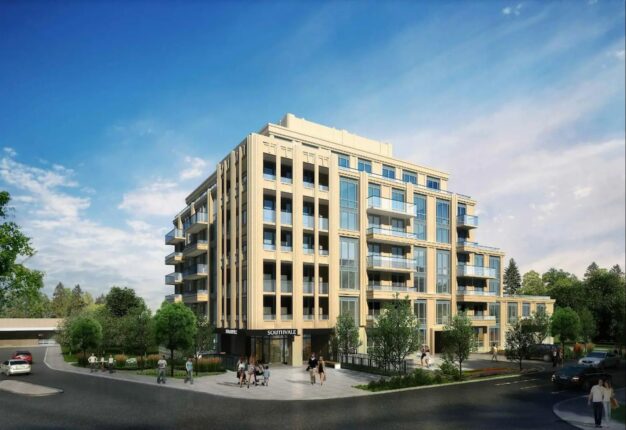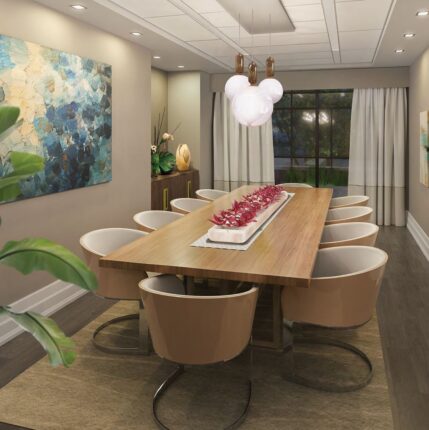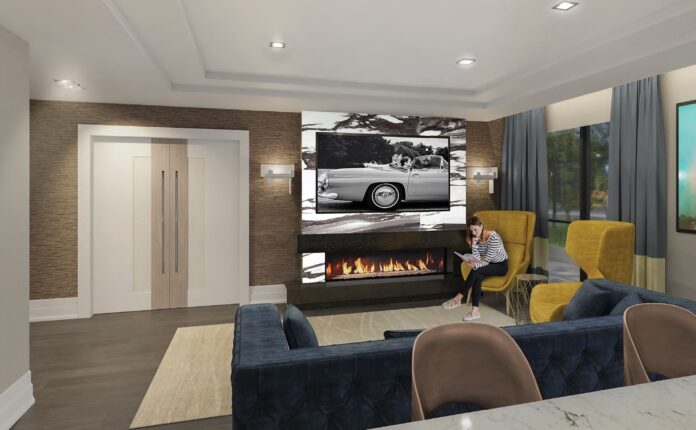Leaside Manor Condos
Sold Out May 2023
Floor Plans & Pricing delivered to Your Inbox
Leaside Manor Condos Price History

Studio


2 Bed



3 Bed

|
The Studio
0 Bed
1 Bath
434 sq.ft
|

|
Last Recorded Price
*****
Sold Out
|

|
Manor 2B-3
2 Bed
2 Bath
933 sq.ft
|

|
Last Recorded Price
*****
Sold Out
|

|
Unit 208
2 Bed
2 Bath
933 sq.ft
|

|
No Price Recorded
Sold Out
|

|
Manor 2B-6
2 Bed
2 Bath
995 sq.ft
|

|
Last Recorded Price
*****
Sold Out
|

|
Manor 2B-7
2 Bed
2 Bath
1035 sq.ft
|

|
Last Recorded Price
*****
Sold Out
|

|
Manor 2B-4
2 Bed
2 Bath
1081 sq.ft
|

|
Last Recorded Price
*****
Sold Out
|

|
Unit 305
2 Bed
2 Bath
1081 sq.ft
|

|
Last Recorded Price
*****
Sold Out
|

|
Unit 405
2 Bed
2 Bath
1081 sq.ft
|

|
Last Recorded Price
*****
Sold Out
|

|
Unit 207
2 Bed
2 Bath
1095 sq.ft
|

|
Last Recorded Price
*****
Sold Out
|

|
Manor 2B-5
2 Bed
2 Bath
1129 sq.ft
|

|
Last Recorded Price
*****
Sold Out
|

|
Manor 2B-5
2 Bed
2 Bath
1129 sq.ft
|

|
Last Recorded Price
*****
Sold Out
|

|
Unit 404
2 Bed
2 Bath
1129 sq.ft
|

|
Last Recorded Price
*****
Sold Out
|

|
Unit 204
2 Bed
2 Bath
1129 sq.ft
|

|
Last Recorded Price
*****
Sold Out
|

|
Unit 304
2 Bed
2 Bath
1129 sq.ft
|

|
Last Recorded Price
*****
Sold Out
|

|
Unit 504
2 Bed
2 Bath
1129 sq.ft
|

|
Last Recorded Price
*****
Sold Out
|

|
Unit 604
2 Bed
2 Bath
1129 sq.ft
|

|
Last Recorded Price
*****
Sold Out
|

|
Manor 2B-8
2 Bed
2 Bath
1131 sq.ft
|

|
Last Recorded Price
*****
Sold Out
|

|
Unit 505
2 Bed
2 Bath
1131 sq.ft
|

|
Last Recorded Price
*****
Sold Out
|

|
Manor 2B-1
2 Bed
2 Bath
1136 sq.ft
|

|
Last Recorded Price
*****
Sold Out
|

|
Unit 203
2 Bed
2 Bath
1136 sq.ft
|

|
Last Recorded Price
*****
Sold Out
|

|
Unit 303
2 Bed
2 Bath
1136 sq.ft
|

|
Last Recorded Price
*****
Sold Out
|

|
Unit 503
2 Bed
2 Bath
1136 sq.ft
|

|
Last Recorded Price
*****
Sold Out
|

|
Unit 603
2 Bed
2 Bath
1136 sq.ft
|

|
Last Recorded Price
*****
Sold Out
|

|
Unit 403
2 Bed
2 Bath
1136 sq.ft
|

|
Last Recorded Price
*****
Sold Out
|

|
Manor 2B-2
2 Bed
2 Bath
1144 sq.ft
|

|
Last Recorded Price
*****
Sold Out
|

|
Manor 2B+D3
2.5 Bed
2 Bath
1156 sq.ft
|

|
Last Recorded Price
*****
Sold Out
|

|
Unit 306
2.5 Bed
2 Bath
1156 sq.ft
|

|
Last Recorded Price
*****
Sold Out
|

|
Manor 2B-11
2 Bed
2 Bath
1230 sq.ft
|

|
Last Recorded Price
*****
Sold Out
|

|
Unit 307
2 Bed
2 Bath
1230 sq.ft
|

|
No Price Recorded
Sold Out
|

|
Manor 2B-9
2 Bed
2 Bath
1242 sq.ft
|

|
Last Recorded Price
*****
Sold Out
|

|
Manor 3B-2
3 Bed
2 Bath
1254 sq.ft
|

|
Last Recorded Price
*****
Sold Out
|

|
Manor 3B-4
3 Bed
2 Bath
1254 sq.ft
|

|
Last Recorded Price
*****
Sold Out
|

|
Manor 3B-3
3 Bed
2 Bath
1254 sq.ft
|

|
Last Recorded Price
*****
Sold Out
|

|
Manor 2B-10
2 Bed
2.5 Bath
1282 sq.ft
|

|
Last Recorded Price
*****
Sold Out
|

|
Unit 506
2 Bed
2.5 Bath
1282 sq.ft
|

|
No Price Recorded
Sold Out
|

|
Manor 2B-6
2.5 Bed
2 Bath
1304 sq.ft
|

|
Last Recorded Price
*****
Sold Out
|

|
Unit 703
2 Bed
2 Bath
1304 sq.ft
|

|
No Price Recorded
Sold Out
|

|
Manor 2B+D1
2.5 Bed
2 Bath
1377 sq.ft
|

|
Last Recorded Price
*****
Sold Out
|

|
Unit 201
2.5 Bed
2 Bath
1377 sq.ft
|

|
Last Recorded Price
*****
Sold Out
|

|
Unit 301
2.5 Bed
2 Bath
1377 sq.ft
|

|
Last Recorded Price
*****
Sold Out
|

|
Unit 501
2.5 Bed
2 Bath
1377 sq.ft
|

|
Last Recorded Price
*****
Sold Out
|

|
Unit 401
2.5 Bed
2 Bath
1377 sq.ft
|

|
Last Recorded Price
*****
Sold Out
|

|
Manor 2B+D5
2.5 Bed
2.5 Bath
1413 sq.ft
|

|
Last Recorded Price
*****
Sold Out
|

|
Unit 701
2.5 Bed
2 Bath
1413 sq.ft
|

|
No Price Recorded
Sold Out
|

|
Manor 3B-5
3 Bed
3 Bath
1417 sq.ft
|

|
Last Recorded Price
*****
Sold Out
|

|
Unit 206
3 Bed
3 Bath
1417 sq.ft
|

|
No Price Recorded
Sold Out
|

|
Manor 3B-6
3 Bed
2.5 Bath
1424 sq.ft
|

|
Last Recorded Price
*****
Sold Out
|

|
Unit 702
3 Bed
2 Bath
1424 sq.ft
|

|
Last Recorded Price
*****
Sold Out
|

|
Manor 3B-1
3 Bed
3 Bath
1431 sq.ft
|

|
Last Recorded Price
*****
Sold Out
|

|
Unit 402
3 Bed
3 Bath
1431 sq.ft
|

|
No Price Recorded
Sold Out
|

|
Unit 202
3 Bed
3 Bath
1431 sq.ft
|

|
Last Recorded Price
*****
Sold Out
|

|
Unit 302
3 Bed
3 Bath
1431 sq.ft
|

|
No Price Recorded
Sold Out
|

|
Unit 502
3 Bed
3 Bath
1431 sq.ft
|

|
No Price Recorded
Sold Out
|

|
Manor 3B-7
3 Bed
3 Bath
1439 sq.ft
|

|
Last Recorded Price
*****
Sold Out
|

|
Manor 2B+D2
2.5 Bed
2 Bath
1451 sq.ft
|

|
Last Recorded Price
*****
Sold Out
|

|
Unit 205
2.5 Bed
2 Bath
1451 sq.ft
|

|
Last Recorded Price
*****
Sold Out
|

|
Manor 3B+D2
3.5 Bed
3 Bath
1670 sq.ft
|

|
Last Recorded Price
*****
Sold Out
|

|
Unit 605
3.5 Bed
3 Bath
1670 sq.ft
|

|
No Price Recorded
Sold Out
|

|
The Villa (3B-8)
3 Bed
2 Bath
1721 sq.ft
|

|
Last Recorded Price
*****
Sold Out
|

|
Manor 3B+D1
3.5 Bed
2.5 Bath
1830 sq.ft
|

|
Last Recorded Price
*****
Sold Out
|
All prices, availability, figures and materials are preliminary and are subject to change without notice. E&OE 2025
Floor Premiums apply, please speak to sales representative for further information.
Leaside Manor Condos is a new condominium development by Shane Baghai that is now complete located at 3 Southvale Drive, Toronto in the Leaside neighbourhood with a 83/100 walk score and a 72/100 transit score. Leaside Manor Condos is designed by Rafael Bigauskas Architects Inc. & WZMH Architects. Development is scheduled to be completed in 2020. The project is 7 storeys tall and has a total of 38 suites ranging from 434 sq.ft to 1830 sq.ft. Leaside Manor Condos is the #327 tallest condominium in Toronto and the #4 tallest condominium in Leaside.
Neighbourhoods
Sales Status
View on MapDevelopment team
- Developer
- Architect
Key Information
1830 sq.ft
(10%)
10% On Signing
Leaside Manor Condos is a new condo project by Shane Baghai to be located at 3 Southvale Drive in Toronto’s Leaside neighbourhood. It’s currently in preconstruction status and the estimated completion date for the project is set for Spring/Summer 2019.
✔ Proposed to have a total of 38 condo units with a 7-storey residential tower
✔ Architecture by Rafael Bigauskas Architects, Inc.
✔ Building amenities include private terraces and a state-of-the-art fitness centre
ABOUT LEASIDE
Located northeast of Downtown Toronto, the Leaside neighbourhood is mainly residential and was once part of East York before becoming part of the city of Toronto in 1967. The new condo site is just a 17-minute commute to Downtown Toronto via car or 36-minutes away via bus.
✔ Good WalkScore of 83/100, good TransitScore of 72/100, and fair BikeScore of 51/100
✔ Local and nearby attractions and things to do include the CN Tower, Ripley’s Aquarium of Canada, Rogers Centre, Metro Toronto Convention Centre, Toronto Railway Museum, Canadian Broadcasting Centre, Princess of Wales Theatre, Royal Alexandra Theatre, The Air Canada Centre, Toronto Symphony Orchestra, the Hockey Hall of Fame, TIFF Bell Lightbox, Nathan Phillips Square, Toronto Music Garden, York Quay Centre, 48th Highlanders Museum, Four Seasons Centre for the Performing Arts, Old City Hall (architecture), ScotiaBank Theatre, Toronto Dominion Gallery of Inuit Art, Sony Centre for the Performing Arts, Fleck Dance Theatre, BCE Place, Campbell House Museum, Osgoode Hall, Abbozza Gallery, and the St. Lawrence Centre for the Arts
✔ Schools located near and around the area include Northlea Elementary School, Northlea Middle School, Bessborough Elementary School, Bessborough Middle School, Leaside High School, St. Anselm Catholic School, Rolph Road Elementary School, and Sunnybrook School
✔ Restaurant options in the area include Horizons Café, Arriba Restaurant, Sightlines Restaurant, SOCO Kitchen & Bar, Boston Pizza, Azure Restaurant & Bar, The Badali Bar & Cucina, The OverDraught Irish Pub, Canyon Creek Front Street, Taverna Mercatto, 7 Wonders Fine Foods, The Shore Club, Evviva Restaurant, Toca, The Loose Moose Tap & Grill, Ito Sushi & Noodle, Byblos, Los Colibris, 259 Host, Panago Pizza, Mi-Ne Sushi, Sunset Grill, Amsterdam BrewHouse, Aroma Fine Indian Cuisine, Indian Roti House, St. Louis Bar & Grill, Hey Lucy Café, Fred’s Not Here Restaurant, Swiss Chalet Rotisserie & Grill, and Luma Restaurant
ABOUT SHANE BAGHAI
Shane Baghai is a Toronto-based real estate developer and builder with several new condo projects located throughout the Greater Toronto Area and surrounding cities.
✔ Portfolio includes Leaside Manor Condos (Leaside, Toronto), One Avondale Lofts (Willowdale East), Mansions of Avondale (Willowdale East), St. Gabriel Terraces (Bayview Village), St. Gabriel Manor (Bayview Village), St. Gabriel Village (Bayview Village), and The Residences of Avondale (Willowdale East)
- Dog Wash Station
- Fitness Room
- Dining Area
- Lockers
- Pet Grooming Room
- Lounge
- Bar
- Bike Racks
- Econcierge
- Outdoor Patios
- Parking
- Lobby
- Multipurpose Room
• A selection of European porcelain tile, engineered wide plank hardwood
• Ultimate quality carpeting
• All handpicked by our expert designers at WZMH
• All solid core wood doors with engineered hinges, handcrafted baseboards, casings, moldings, shelves and cabinetry by Shane Baghai Artisans, all designed, prepared and assembled at our workshop in Caledon, Ontario.
• Each Living Room will have a linear electric fireplace with exquisite wood trimming and spacious shelves.
PAINT
• A selection of premium quality paint both in terms of Chemistry and Colour pigments, from 3 different manufacturers.
KITCHEN & VANITIES
• Specially designed and selected Italian made kitchen cabinets and vanities by Aran of Silvi Marina, Province of Teramo, Abruzzo, Italy (a long-term partner with Baghai built residences)
• Glass tiled backsplash in Kitchen
• Imported kitchen hardware
PLUMBING FIXTURES
• All plumbing fixtures are selected by our interior design and mechanical engineering consultants for ultimate performance; water saving features, pressure and temperature balancing, soft-close toilet seats and covers, the latest combination toilet and bidet in all Master Ensuites.
• Frost-free hose bibs in all terraces.
HARDWARE & LOCKS
• All our hardware door locks, hinges, door stops etc., are reviewed and approved by our mechanical engineers and technicians for durability, smooth operation and aesthetics. Models to be displayed at our presentation centre.
UNIT & UNDERGROUND SECURITY SYSTEM
• The electronic concierge system together with the smart home devices will be designed and installed by Baghai Digital. Full information and literature will become available to all our purchasers prior to finalized purchase.
• Briefly, the above includes remotely operated locks, cameras, voice activation, two-way voice & camera system, recording of all traffic and activities, sound system, a smart 80” TV in all 2 & 3 bedroom residences, and many more astounding features.
APPLIANCES
• Appliances supplied by Miele of Germany, the latest 2018 / 2019 models: natural gas range, separate oven, microwave, dishwasher, refrigerator / freezer all in choice of either stainless steel finish or wood paneled appliances to match the kitchen cabinets.
• Washer and dryer in all residences.
• Natural Gas, stainless steel BBQ equipped with electronic ignition system for all units with balconies and terraces.
ELECTRICAL:
• The entire electrical system of the building is designed by Shane Baghai engineers and will include the latest energy saving long running LED lighting throughout the residences and the entire building.
DON’T GET CAUGHT IN THE DARK:
• Like many of Shane Baghai’s existing buildings, Leaside Manor would will be powered by a 250KW natural gas fired generator in case of a power outage. This generator is capable of running the entire building and its residences at full capacity.
Additional Information
38 Suites
| Suite Name | Suite Type | Size | View | Floor Range | Price |
|---|
All prices, availability, figures and materials are preliminary and are subject to change without notice. E&OE 2025
Floor Premiums apply, please speak to sales representative for further information.
- Launch Price/ft
- *****
- Current Price/ft
- $1,255 /ft
- Change from Launch
- *****


