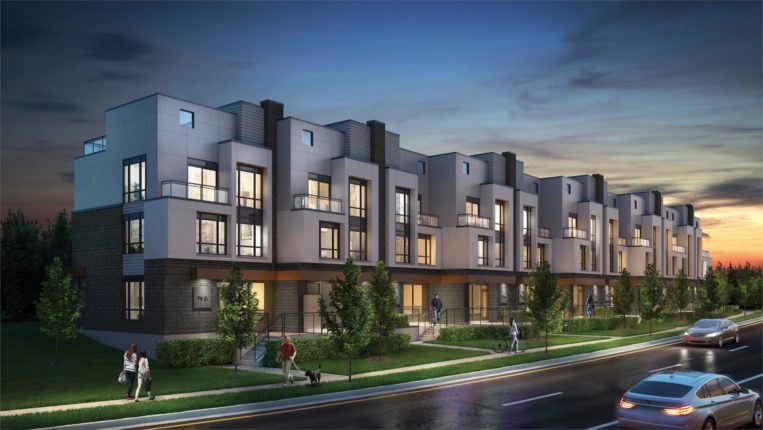SF3 Condos
Sold Out May 2019
Floor Plans & Pricing delivered to Your Inbox
SF3 Condos Price History

1 Bed

1 Bed + Den


2 Bed

|
Sage
1 Bed
1 Bath
500 sq.ft
|

|
No Price Recorded
Sold Out
|

|
Edgewater
1.5 Bed
1 Bath
600 sq.ft
|

|
No Price Recorded
Sold Out
|

|
Seaview
1.5 Bed
1 Bath
600 sq.ft
|

|
No Price Recorded
Sold Out
|

|
Ocean
1.5 Bed
1 Bath
700 sq.ft
|

|
No Price Recorded
Sold Out
|

|
Shore
1.5 Bed
1 Bath
700 sq.ft
|

|
No Price Recorded
Sold Out
|

|
Savoy
1.5 Bed
1 Bath
706 sq.ft
|

|
No Price Recorded
Sold Out
|

|
Stillwater
2 Bed
2 Bath
800 sq.ft
|

|
No Price Recorded
Sold Out
|

|
Sunset
2 Bed
2 Bath
800 sq.ft
|

|
No Price Recorded
Sold Out
|

|
Fontainebleau
2 Bed
2 Bath
840 sq.ft
|

|
No Price Recorded
Sold Out
|

|
Soho
2.5 Bed
2 Bath
920 sq.ft
|

|
No Price Recorded
Sold Out
|

|
Biscayne
2.5 Bed
2 Bath
927 sq.ft
|

|
No Price Recorded
Sold Out
|

|
St. Regis
2.5 Bed
2 Bath
950 sq.ft
|

|
Last Recorded Price
*****
Sold Out
|

|
Palms
2.5 Bed
2 Bath
1206 sq.ft
|

|
No Price Recorded
Sold Out
|

|
Acqualina
2.5 Bed
2 Bath
1304 sq.ft
|

|
No Price Recorded
Sold Out
|
All prices, availability, figures and materials are preliminary and are subject to change without notice. E&OE 2025
Floor Premiums apply, please speak to sales representative for further information.
SF3 Condos is a new condominium development by Chestnut Hill Developments that is now complete located at Bayly Street, Pickering in the Pickering neighbourhood with a 61/100 walk score and a 46/100 transit score. SF3 Condos is designed by Kirkor Architect + Planners and will feature interior design by Mike Niven Interior Design Inc. Development is scheduled to be completed in 2020. The project is 26 storeys tall and has a total of 241 suites ranging from 500 sq.ft to 1304 sq.ft.
Neighbourhoods
Sales Status
View on MapAbout Pickering
Development team
- Developer
- Architect
- Interior Designer
- Sales Company
Key Information
1304 sq.ft
(15% + 5%)
$3,000.00 On Signing
Balance to 5% - 30 days
5% - 90 days
5% - 270 days
5% - Occupancy
The location is just steps from the marina, trails, shops, GO Transit and offers quick access to Highway 401.
The project is developed by Chestnut Hill, the same developers as the first two phases and other projects such as Life Condos, Lotus Condos and The Address at High Park.
- Fire Pits
- BBQ Area
- Hot Tub
- Party Room
- Concierge Attended Lobby
- Private Cabana
- Fitness Area
- Sauna
- Outdoor Pool
- Private Dining Room with Chef's Kitchen
- 24 Hour Concierge
- Chef's Kitchen
Additional Information
241 Suites
| Suite Name | Suite Type | Size | View | Floor Range | Price |
|---|
All prices, availability, figures and materials are preliminary and are subject to change without notice. E&OE 2025
Floor Premiums apply, please speak to sales representative for further information.
- Launch Price/ft
- *****
- Current Price/ft
- $674 /ft
- Change from Launch
- *****











