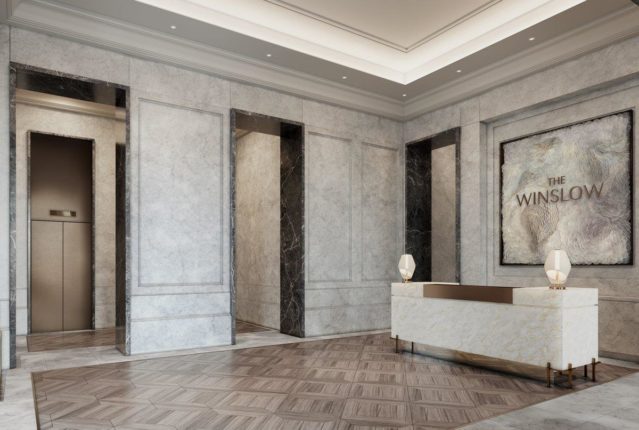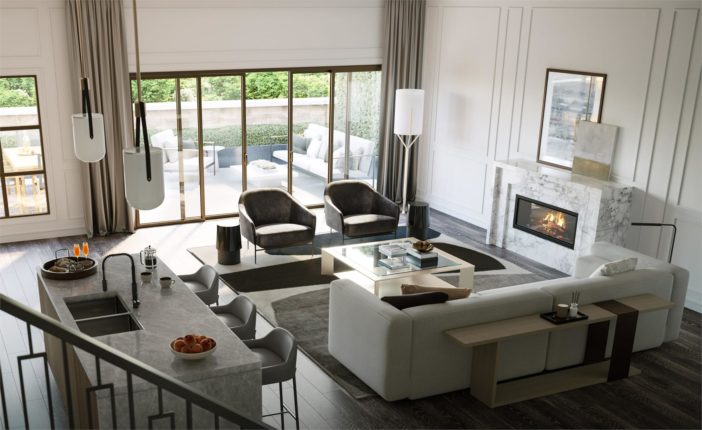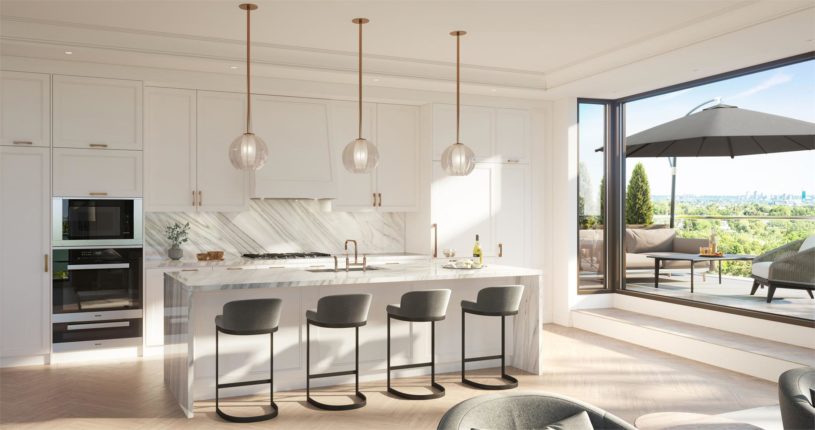The Winslow Condos
For Sale From: $1,763,000
Floor Plans & Pricing delivered to Your Inbox
The Winslow Condos Price History


2 Bed



3 Bed
All prices, availability, figures and materials are preliminary and are subject to change without notice. E&OE 2025
Floor Premiums apply, please speak to sales representative for further information.
The Winslow Condos is a new condominium development by Devron that is now complete located at 2781 Yonge Street, Toronto in the Yonge & Eglinton neighbourhood with a 88/100 walk score and a 73/100 transit score. The Winslow Condos is designed by ERA Architects & Rafael Bigauskas Architects Inc. and will feature interior design by II BY IV DESIGN. Development is scheduled to be completed in 2023. The project is 9 storeys tall and has a total of 60 suites ranging from 1161 sq.ft to 2677 sq.ft. The Winslow Condos is the #473 tallest condominium in Toronto and the #13 tallest condominium in Yonge & Eglinton. Suites are priced from $1,763,000 to $6,076,000.
Neighbourhoods
Sales Status
View on MapAbout Yonge & Eglinton
Development team
- Developer
- Architect
- Interior Designer
- Sales Company
Key Information
Townhouse (Ground Floor of Condo)
2677 sq.ft
(10%)
$10,000.00 On Signing
Balance to 10% - 15 days
The Winslow Condos is a new condominium project by Devron to be located at 2781 Yonge Street in Toronto’s Lawrence Park neighbourhood. It’s currently in preconstruction and does not yet have an estimated project completion date.
✔ Proposed to have a total of 60 luxury suites with nine-storeys
✔ Interior design by II by IV Design
✔ Amenities include large kitchens, stone countertops, beautiful hardwood flooring throughout, custom en-suites, and much more
ABOUT LAWRENCE PARK SOUTH
Ranked as one of Canada’s wealthiest neighbourhoods, Lawrence Park is an affluent, primarily residential area and is conveniently located close to Downtown Toronto. The new condo project is just a 19-minute walk to the 1 Line 1 (Yonge-University) at the Eglinton Station-Southbound Platform stop.
✔ Very good WalkScore of 88/100, good TransitScore of 72/100, and okay BikeScore of 56/100
✔ Local attractions, things to do, and landmarks in the area include The Market Gallery, Market Square, Imagine Cinema Market Square, David Crombie Park, Lawrence Park Tennis Club, the Museum of Illusions, Young People’s Theatre, the Toronto Sculpture Garden, Hockey Hall of Fame, The PATH (massive underground shopping centre), St. Lawrence Centre for the Arts, The Elgin & Winter Garden Theatre Centre, the Sony Centre for the Performing Arts, Brookfield Place, Ed Mirvish Theatre, the CF Toronto Eaton Centre, historic Massey Hall, the Four Seasons Centre for the Performing Arts, the Distillery Historic District, Nathan Phillips Square, Mackenzie House, Yonge-Dundas Square, the Toronto Dominion Gallery of Inuit Art, Osgoode Hall, the Redpath Sugar Museum, Thompson Landry Gallery, and the Young Centre for the Performing Arts
✔ Restaurants in and around the area include Figures Restaurant, Ferraro, Roberto’s Ristorante Italiano, Tio’s Urban Mexican, The Abbot on Eglinton, Edo Restaurant, Trattoria Leonardo, The Captain’s Boil, Stack Restaurant, La Vecchia Ristorante, Grazie Ristorante, Mayrik, Positano Restaurant, Sophie’s, Mexico Lindo, The Monkey Bar, Parmigiano Trattoria, and Prohibition GastroHouse
ABOUT DEVRON
Devron is a Toronto-based real estate developer and builder with over 20-years of experience in real estate and construction industry.
✔ Portfolio includes 101 Spadina (Toronto), Flo Condos, The Vanguard Condominiums (Markham), and 1140 Yonge Street
- Lobby
- Dining Area
- Lounge with Fireplace
- Guest Suite
- Fitness Room
- Pet Wash
- Social Room
- Parking Available
- Outdoor Lounge
- Mailroom
- Outdoor BBQ
- Lockers Available
- 24hour Concierge Services
- Outdoor Kitchenette
• Ceiling height in principal rooms at 9’ or 10’
• 42” suite entry door
• OXXO exterior sliding doors in living room
• Kentwood pre-engineered hardwood floor with acoustic underlay throughout, with the exception of bathroom(s) and washer/dryer room
• Free opt-in acoustic upgrade package that adds 3” of acoustic insulation to the ceiling and demising walls, buffering noise disturbances from adjacent neighbours
• Additional acoustic floor overlay between concrete slab and flooring
• Thicker window assembly to achieve improved sound attenuation and thermal insulation from the exterior, a standard feature that outperforms the Ontario Building Code requirement
• Custom-designed kitchen and island cabinetry, with soft-closing doors and drawers in a selection of door finishes
• Miele appliances included as standard, including electric built-in oven, cook top, microwave oven, and hood fan
• LED pot lights in kitchen
• Custom-designed bathroom double vanity with undermount sink, softclosing doors and drawers in a selection of door finishes
• Kohler two-piece, dual flush toilet, chrome shower head, lavatory faucet and free-standing bathtub with chrome wall-mount tub filler spout included as standard
• Schluter Waterproofing System in washroom with lifetime warranty on all floors and wet wall surrounds
• Schluter Floor Drain System also included as standard, designed to work with the Schluter Waterproofing System via an integrated bonding flange that adheres and forms a waterproof connection at the top of the tile assembly
Additional Information
60 Suites
| Suite Name | Suite Type | Size | View | Floor Range | Price |
|---|
All prices, availability, figures and materials are preliminary and are subject to change without notice. E&OE 2025
Floor Premiums apply, please speak to sales representative for further information.
- Launch Price/ft
- *****
- Current Price/ft
- $2,008 /ft
- Change from Launch
- *****
- 2 Bed Price
- $2,008/ft
- 3 Bed Price
- $1,550/ft
- 2 Bed Change from Launch
- *****
- 3 Bed Change from Launch
- *****










































