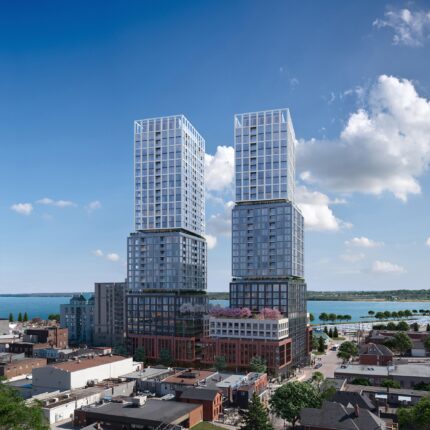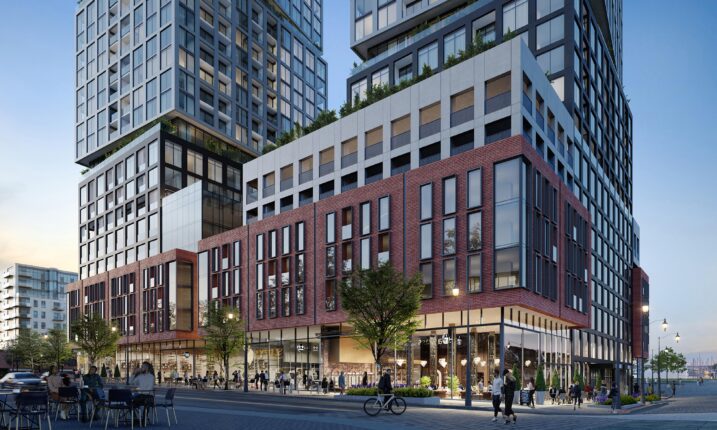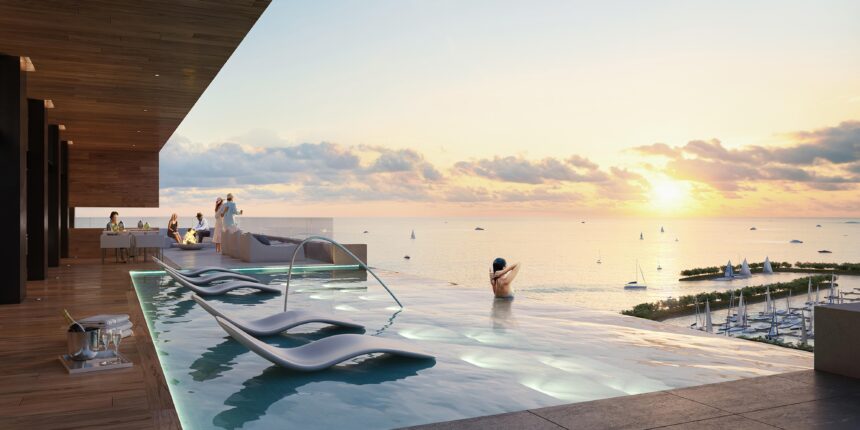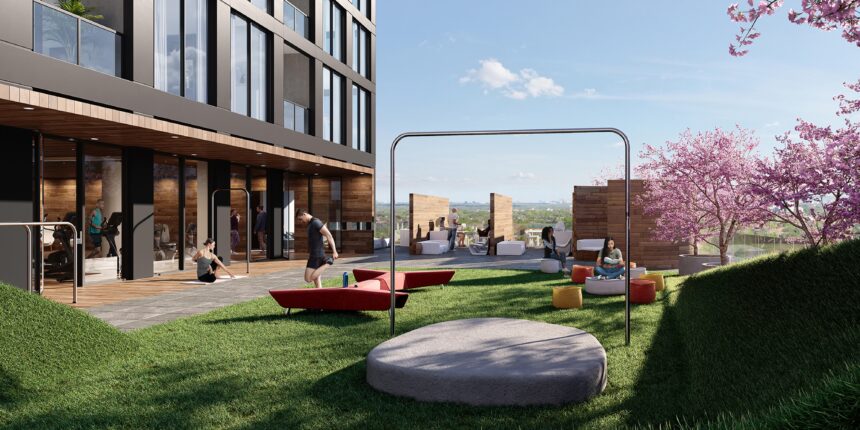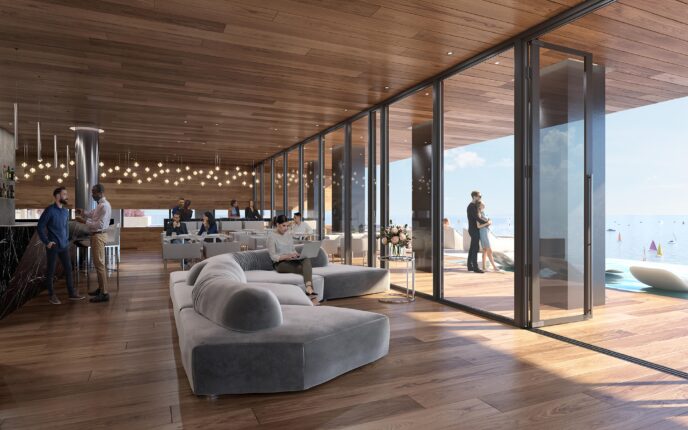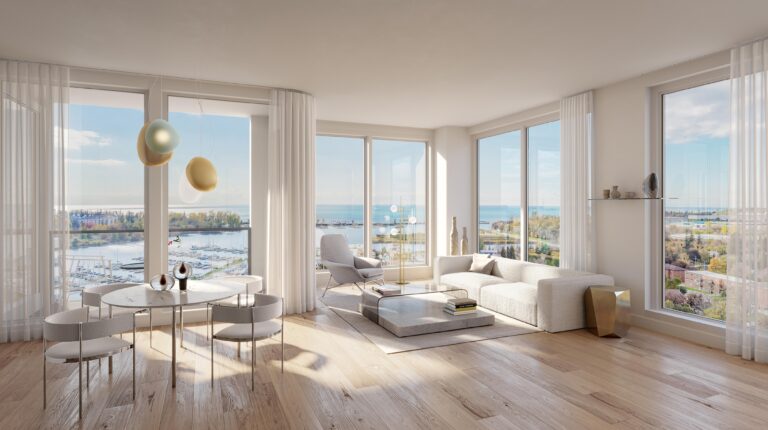Debut Waterfront Residences Condos
Sold Out Feb 2023
Floor Plans & Pricing delivered to Your Inbox
Debut Waterfront Residences Condos Price History

1 Bed

1 Bed + Den


2 Bed



3 Bed
All prices, availability, figures and materials are preliminary and are subject to change without notice. E&OE 2025
Floor Premiums apply, please speak to sales representative for further information.
Debut Waterfront Residences Condos is a new condominium development by Gary Silverberg currently under construction located at 55 Dunlop Street West, Barrie in the Downtown Barrie neighbourhood with a 82/100 walk score and a 49/100 transit score. Debut Waterfront Residences Condos is designed by Oleson Worland Architects & Scott Shields Architects and will feature interior design by Johnson Chou. Development is scheduled to be completed in 2024. The project is 33 storeys tall and has a total of 272 suites ranging from 444 sq.ft to 1656 sq.ft.
Neighbourhoods
Sales Status
View on MapDevelopment team
- Developer
- Architect
- Interior Designer
Key Information
1656 sq.ft
(10% + 10%)
$5,000.00 On Signing
Balance to 5% - 30 days
5% - 365 days
10% - Occupancy
- Lobby
- Concierge
- Firepit Space
- Indoor and Outdoor Dining Areas
- Outdoor Infinity Pool
- Fitness Center
- Lounge Space
- Amphitheater
- BBQ Area
- Parking Available
- Bar
- Parcel Storage
- Boardroom/Business Centre
• 9' or 10' ceilings, as per plan
• Smooth ceilings throughout
• Floor-to-ceiling, high-performance window & glazing system
• Wide-plank laminate flooring as per plan Penthouse – Wide-plank engineered hardwood flooring, as per plan
• Glazed sliding doors, as per plan
• Lever door hardware for interior swing doors in satin stainless-steel finish
• TV / telephone outlets in principal rooms
• Closet rod / shelving
• Italian wardrobe closet, per upgrade package
• Stacked front loading washer / dryer with exterior venting, as per plan
• Choice of porcelain floor tiles in laundry as per plan, from builder’s samples
• In-suite controlled energy efficient air-conditioning and energy recovery ventilation system
• Rough-in for automated blinds control
KITCHEN
• Custom-designed contemporary Italian kitchen cabinetry inspired by Johnson Chou, in a variety of colours and finishes, from builder’s samples
• Integrated refrigerator as per plan, electric cooktop & wall oven, 24" integrated dishwasher, microwave, and stainless steel insert exhaust fan
• Movable kitchen island, as per plan
• Movable kitchen caddy with drawers, as per plan
• Soft close drawer / cabinets
• Solid surface countertops, from builder’s samples
• Continuous counter backsplash, from builder’s samples
• Stainless steel under-mount single basin sink with satin stainless steel single lever faucet
• Ceiling-mounted track light, as per plan
• Under-cabinet strip LED lighting
BATHROOM
• Custom designed bathroom vanity designed by Johnson Chou, in a variety of colours and materials, from builder’s samples
• Frameless glass shower with chrome fixtures, as per plan
• Bathtub, as per plan
• Choice of full height porcelain wall tiles in tub and shower enclosures, from builder’s samples
• Pressure-balanced mixing valve for tub and shower
• Polished chrome deck-mounted single lever bathroom faucet
• Solid surface countertops from builder’s samples
• Choice of porcelain tile flooring from builder’s samples
• Mirror with integrated lighting and storage cabinet in master bathroom
TECHNOLOGY & SECURITY
• Smart-tech package
· Mobile-operated smart thermostat
· Mobile-operated suite entry / smart lock
• Pre-wired with Category 6 wiring for high speed communication and multi-media services
• Individual service panel with circuit breakers
• Entrance phone and security monitoring system in the lobby
• Controlled door access throughout public / common areas
• Enhanced security through a separate guest lobby on ground floor
Additional Information
272 Suites
| Suite Name | Suite Type | Size | View | Floor Range | Price |
|---|
All prices, availability, figures and materials are preliminary and are subject to change without notice. E&OE 2025
Floor Premiums apply, please speak to sales representative for further information.
- Launch Price/ft
- *****
- Last Recorded Price/ft
- $985 /ft
- Change from Launch
- *****
- 1 Bed Price
- $946/ft
- 1 Bed + Den Price
- $1,004/ft
- 2 Bed Price
- $1,022/ft
- 3 Bed Price
- $948/ft
- 1 Bed Change from Launch
- *****
- 1 Bed + Den Change from Launch
- *****
- 2 Bed Change from Launch
- *****
- 3 Bed Change from Launch
- *****



