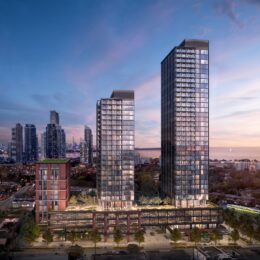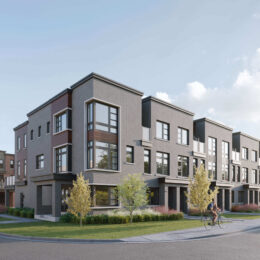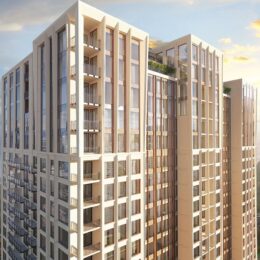The 5 Emerging Floor Plan Trends that Every Investor Should Be Aware Of
Picking an efficient floor plan can be the difference between a good investment and a great investment.
We know that efficient floor plans command better rent, and this is the reason we spend so much time analyzing floor plan trends. When we are helping investors choose their suite, we are always looking for the best use of space and the floor plans that will be popular among future buyers and renters. This is how we help our investors yield higher rental rates, and a better return on their investment.
Lately we have noticed that units are getting smaller, so builders are becoming more efficient with their floor plans. Here are the plans that are becoming increasingly popular for both investors, and in resale.
Use our handy floor plan finder to help you find the best new condo floor plans currently available.
#1: The One Bedroom with a Convertible Den
10 years ago, dens were really important because everyone had a large computer and needed a space to permanently house them. But times are changing and people now use their laptops, tablets or even their phones to do the same tasks. It’s now more important than ever that these “dens” are able to be used as flexible spaces, allowing people to choose what they want to do with the space.
Example: The 1D-549 at Home Condos has a den that can easily be squared off for a separate room
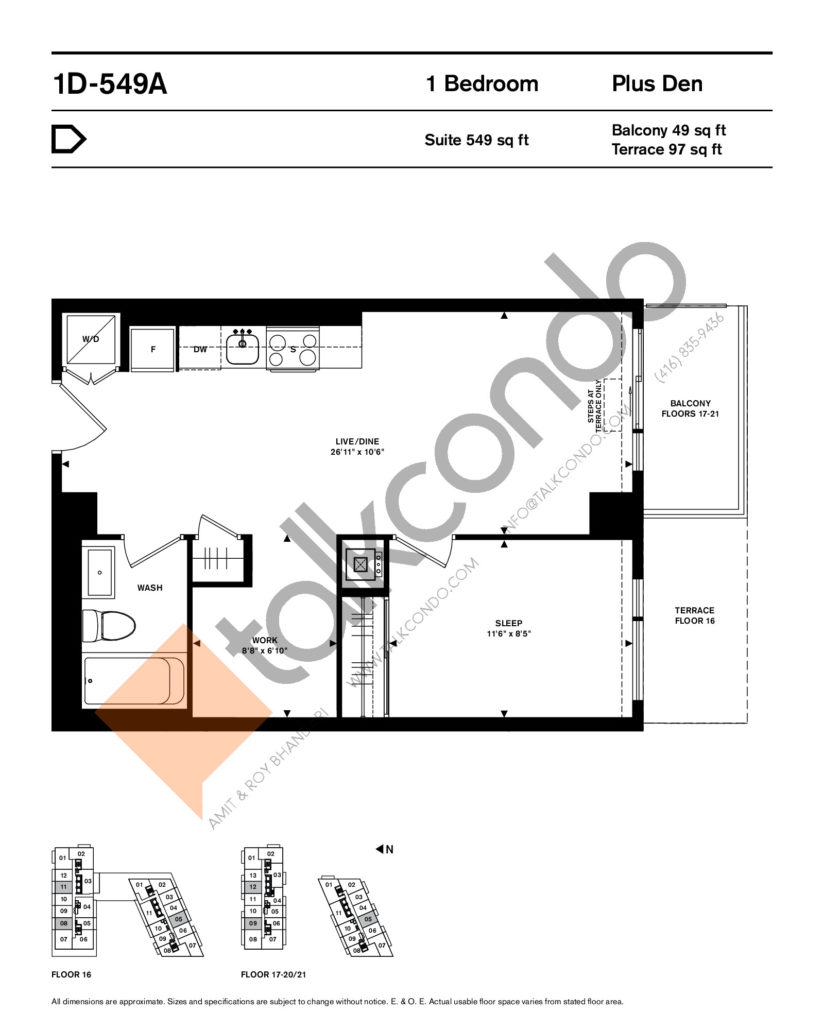
Most commonly we are finding that people are choosing to use the den as a second bedroom, when possible, a den that can easily be converted to a separate room is the important feature of the convertible den.
Key Takeaway: Look for a den that can easily be converted into a second bedroom.
#2: The Two Bathroom 1 Bedroom and Den
1 Bed + Dens with 2 bathrooms are rare, but as developers continue to get more efficient with their floor plan designs, we are starting to see more of them. We have noticed that 1 Bed + Dens with 2 bathrooms command significantly more rent than their 1 bathroom counterparts. No matter what a tenant needs a second room for – be it a guest room or a kid’s bedroom, a second bathroom is a huge incentive that the numbers show people are willing to pay for.
Example: Suite 05 at Theory Condos had huge demand

Key Takeaway: If you can find a 1 Bed + Den with a convertible den that has 2 bathrooms, you’ve hit the floor plan jackpot.
#3: The Under 700 Square Foot Jr. 2 Bedroom with 2 Bathrooms
5 years ago, no one knew how Jr. 2 Beds would be absorbed in the resale market, given the small square footages. What we have seen is that buyers are willing to pay full 2 Bedroom pricing for Jr. 2 Bedrooms, as long as they are carefully laid out and have 2 bathrooms. This is the perfect suite for savvy investors (who are jumping all over these suites!) who know that they can buy these units for less and command full rental rates. With cost of living continuing to rise in Toronto, a major trend we are seeing is an increase in co-occupants (or roommates), and this type of suite is very popular with this demographic.
Example: Moonstone suite at Icona Condos was highly sought after

Key Takeaway: Fully functional Jr. 2 Bedrooms with 2 Bathrooms will command premium rents, provided they have an efficient layout.
#4: The One Bedroom Corner Suite
Corner units typically command the best views and prices in a building. Developers prefer to fill these corners with 2 bedroom units, whenever possible. In certain scenarios though, developers end up with 1 Bedroom or 1 Bed + Dens on the corners, and whenever this happens, these tend to be the first suites to be sold. These units are rare but are worth keeping an eye out for because there is high demand for these suites and their high rental rates and sale prices reflect this.
Example: the Massai suite at CASA 3 Condos

Key Takeaway: Rare building conditions allow for Corner 1 Bed or 1 Bed + Den units that tend to be in huge demand in the resale and rental market.
#5: The One (Inside) Bedroom
This is a controversial one because it goes against some of our major rules for picking a floor plan in a new condo. Typically we advise that in a one bedroom floor plan, the bedroom should be placed on a window. But the way people use their bedrooms has changed, and the priority is being put on the general living space. Bedrooms are now being used basically just for sleep, and 90% of waking hours are are being spent in the living areas of their condo. With this shift, developers are giving the premium window space to the living and kitchen areas. This allows more light into the living areas and helps to create more expansive feeling one bedrooms, with a living area that is often better than those found in larger square footages.
Example: the 1A Suite at The Charles at Church Condos
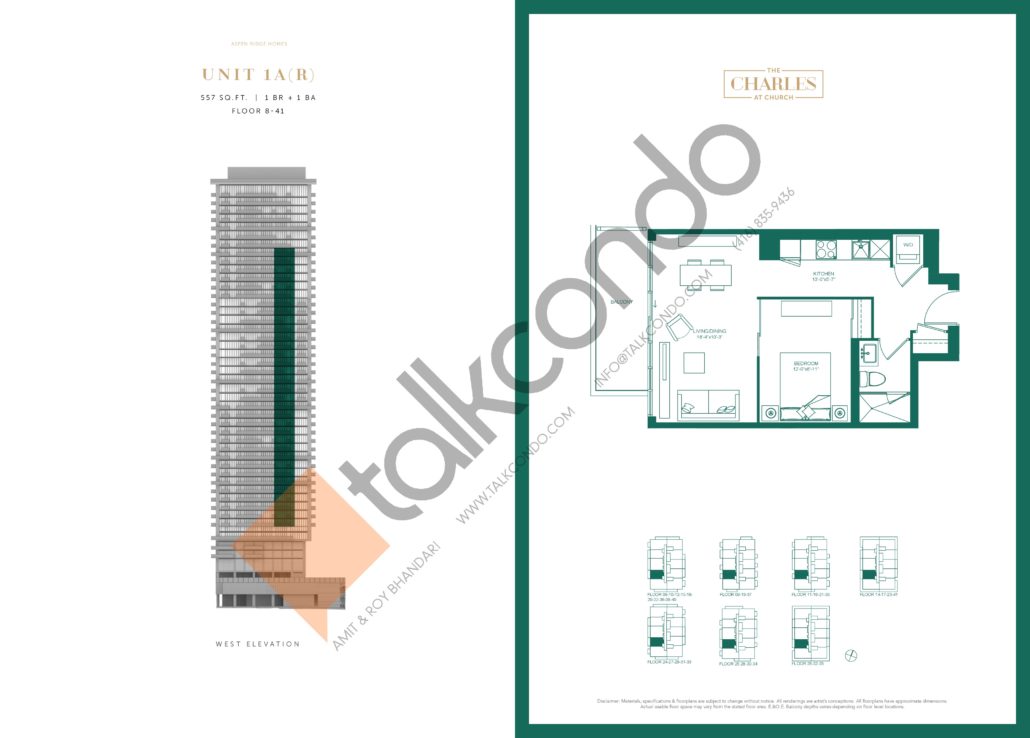
A number of recent high-end condo launches have designed their one bedrooms in this style, and this is a major indication that this is an important trend to pay attention to.
Key Takeaway: Based on feedback, developers are seeing that having a premium living space is more important than a bedroom with a window.
Keep an eye out on these trending floor plan styles to maximize your returns.








