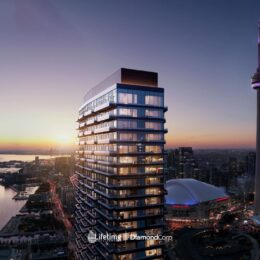Exploring Q Tower: Toronto’s Upcoming Condo Masterpiece
Toronto’s real estate landscape is about to be transformed with the introduction of Q Tower Condos, a groundbreaking condominium project located at the strategic intersection of Harbor Street and Lower Simcoe Street.
Location and Views:
Situated in the heart of Toronto, Q Tower promises breathtaking views and unparalleled convenience. The future site, currently an eight-story parking lot, is undergoing a transformation to become a beacon of modern living. Residents can look forward to guaranteed views of Lake Ontario to the south and iconic city landmarks like the CN Tower and Sky Dome to the northwest. Furthermore, its proximity to Union Station, roughly 300 meters away, offers seamless connectivity to the city’s transit lines and quick access to Pearson Airport via the UP Express.

Anticipated Completion and Neighborhood:
With an expected completion date around 2030, Q Tower is poised to offer peace and tranquility, as it will be one of the last developments in a fully built-up area. This timing suggests a future free from construction noise and disruption, a significant advantage for residents seeking a serene urban lifestyle.
Development Expertise:
Lifetime Developments and Diamond Corp, with over four decades of experience, are the masterminds behind Q Tower. Their impressive portfolio includes the Four Seasons, Bisha, The Well, and Celeste, showcasing their commitment to excellence and innovative design.
Design and Amenities:
Q Tower stands tall with 60 stories, housing 902 suites, each featuring its own outdoor space. The development boasts 27,000 square feet of amenity space spread over three levels, redefining contemporary urban living. The building’s design focuses on maximizing natural light and views in every unit, with a strategic emphasis on efficient and spacious floor plans.

Artistic Collaboration:
Adding a touch of artistic elegance, Q Tower collaborates with renowned artist Michael Mobius. His creative contributions will be woven into the development, enhancing the cultural and aesthetic appeal of the building.
Unique Features:
A standout feature of Q Tower is its port-cochère, offering a luxurious and convenient arrival experience, seldom found in urban condominiums. The building also boasts 9-foot ceilings in all suites, enhancing the sense of space and luxury.
Strategic Unit Placement:
In a smart architectural move, smaller units are located on the north side, while more luxurious, larger suites with lake views occupy the south side. This design ensures that every resident enjoys the best of what Q Tower has to offer, regardless of the unit size.
Conclusion:
Q Tower is not just a condo development; it’s a testament to urban evolution, blending sophistication, aesthetics, and strategic vision. For those looking to be a part of this exciting new chapter in Toronto’s real estate scene, Q Tower represents a unique opportunity. Stay tuned for more updates and detailed reviews of the floor plans and other features as they become available.




