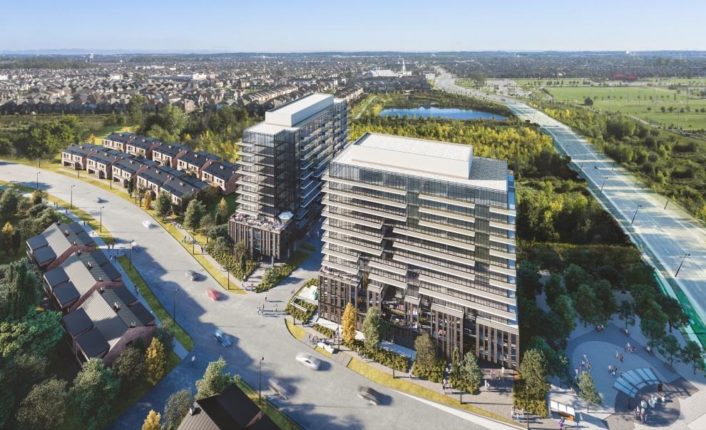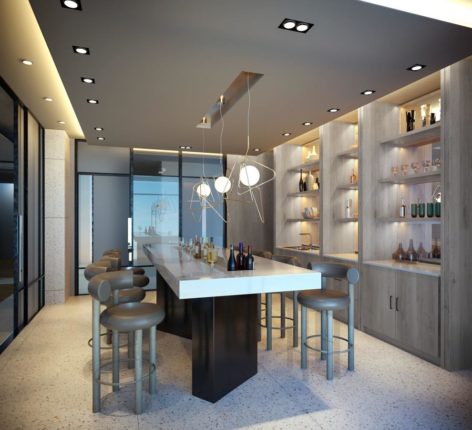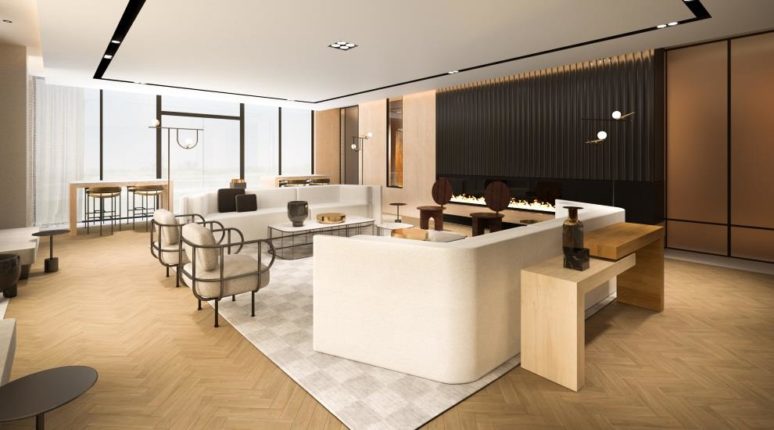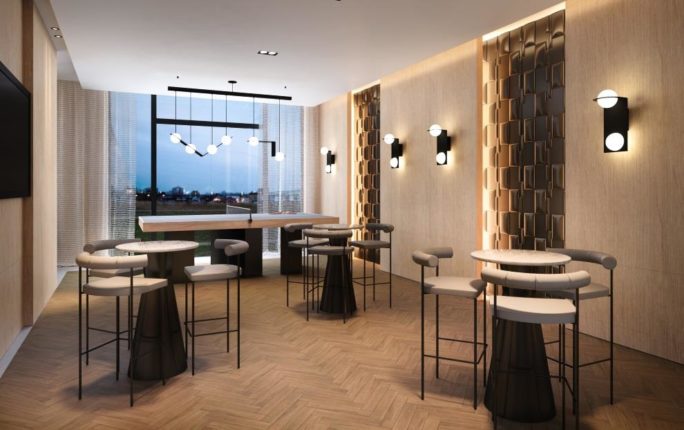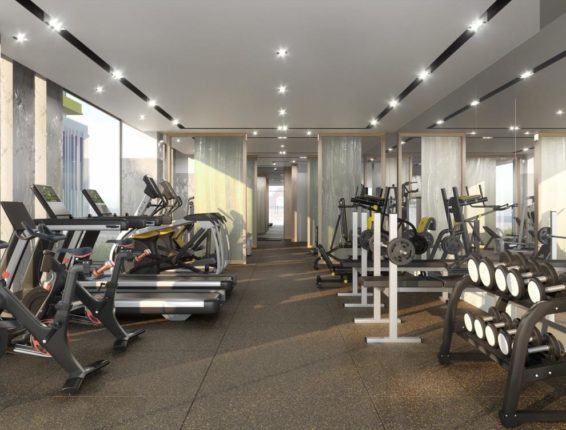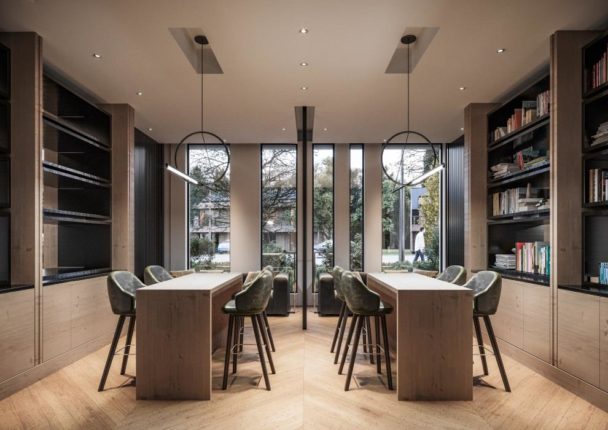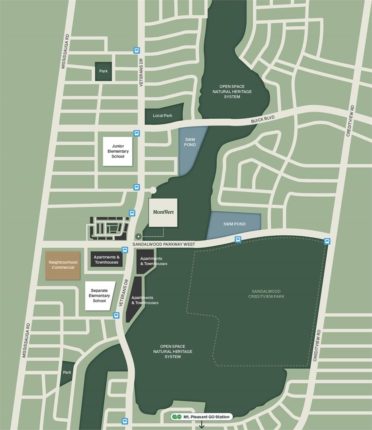MontVert Condos
Sold Out Dec 2020
Floor Plans & Pricing delivered to Your Inbox
MontVert Condos Price History

1 Bed + Den


2 Bed

|
MVN 486
1.5 Bed
1 Bath
486 sq.ft
|

|
Last Recorded Price
*****
Sold Out
|

|
MVS 495
1.5 Bed
1 Bath
495 sq.ft
|

|
No Price Recorded
Sold Out
|

|
MVS 496
1.5 Bed
1 Bath
496 sq.ft
|

|
No Price Recorded
Sold Out
|

|
MVS 514
1.5 Bed
1 Bath
514 sq.ft
|

|
No Price Recorded
Sold Out
|

|
MVS 537
1.5 Bed
1 Bath
537 sq.ft
|

|
No Price Recorded
Sold Out
|

|
MVS 540
1.5 Bed
1 Bath
540 sq.ft
|

|
Last Recorded Price
*****
Sold Out
|

|
MVN 542
1.5 Bed
1 Bath
542 sq.ft
|

|
Last Recorded Price
*****
Sold Out
|

|
MVN 542
1.5 Bed
1 Bath
542 sq.ft
|

|
Last Recorded Price
*****
Sold Out
|

|
MVN 558
1.5 Bed
1 Bath
558 sq.ft
|

|
Last Recorded Price
*****
Sold Out
|

|
MVN 565
1.5 Bed
1 Bath
565 sq.ft
|

|
Last Recorded Price
*****
Sold Out
|

|
MVS 576
1.5 Bed
1 Bath
576 sq.ft
|

|
No Price Recorded
Sold Out
|

|
MVS 581
1.5 Bed
1 Bath
581 sq.ft
|

|
No Price Recorded
Sold Out
|

|
MVS 586
1.5 Bed
1 Bath
586 sq.ft
|

|
Last Recorded Price
*****
Sold Out
|

|
MVS 593
1.5 Bed
2 Bath
593 sq.ft
|

|
Last Recorded Price
*****
Sold Out
|

|
MVN 595
1.5 Bed
1 Bath
595 sq.ft
|

|
Last Recorded Price
*****
Sold Out
|

|
MVS 599
1.5 Bed
2 Bath
599 sq.ft
|

|
No Price Recorded
Sold Out
|

|
MVN 600
1.5 Bed
2 Bath
600 sq.ft
|

|
Last Recorded Price
*****
Sold Out
|

|
MVS 600
1.5 Bed
2 Bath
600 sq.ft
|

|
Last Recorded Price
*****
Sold Out
|

|
MVN 605
1.5 Bed
1 Bath
605 sq.ft
|

|
Last Recorded Price
*****
Sold Out
|

|
MVN 616
1.5 Bed
2 Bath
616 sq.ft
|

|
Last Recorded Price
*****
Sold Out
|

|
MVN 616
1.5 Bed
2 Bath
616 sq.ft
|

|
Last Recorded Price
*****
Sold Out
|

|
MVS 619
1.5 Bed
2 Bath
619 sq.ft
|

|
No Price Recorded
Sold Out
|

|
MVN 625
1.5 Bed
2 Bath
625 sq.ft
|

|
Last Recorded Price
*****
Sold Out
|

|
MVS 646
2 Bed
2 Bath
646 sq.ft
|

|
Last Recorded Price
*****
Sold Out
|

|
MVN 648
2 Bed
2 Bath
648 sq.ft
|

|
No Price Recorded
Sold Out
|

|
MVN 648
2 Bed
2 Bath
648 sq.ft
|

|
Last Recorded Price
*****
Sold Out
|

|
MVS 648
2 Bed
2 Bath
648 sq.ft
|

|
Last Recorded Price
*****
Sold Out
|

|
MVN 651
2 Bed
2 Bath
651 sq.ft
|

|
Last Recorded Price
*****
Sold Out
|

|
MVN 657
2 Bed
2 Bath
657 sq.ft
|

|
Last Recorded Price
*****
Sold Out
|

|
MVN 658
2 Bed
2 Bath
658 sq.ft
|

|
Last Recorded Price
*****
Sold Out
|

|
MVN 663
1.5 Bed
2 Bath
663 sq.ft
|

|
Last Recorded Price
*****
Sold Out
|

|
MVN 664
2 Bed
2 Bath
664 sq.ft
|

|
No Price Recorded
Sold Out
|

|
MVN 665
2 Bed
2 Bath
665 sq.ft
|

|
No Price Recorded
Sold Out
|

|
MVS 668
2 Bed
2 Bath
668 sq.ft
|

|
Last Recorded Price
*****
Sold Out
|

|
MVN 671
2 Bed
2 Bath
671 sq.ft
|

|
Last Recorded Price
*****
Sold Out
|

|
MVS 681
1.5 Bed
2 Bath
681 sq.ft
|

|
No Price Recorded
Sold Out
|

|
MVN 689
2 Bed
2 Bath
689 sq.ft
|

|
Last Recorded Price
*****
Sold Out
|

|
MVS 693
2 Bed
2 Bath
693 sq.ft
|

|
Last Recorded Price
*****
Sold Out
|

|
MVS 695
2 Bed
2 Bath
695 sq.ft
|

|
Last Recorded Price
*****
Sold Out
|

|
MVN 701
2 Bed
2 Bath
701 sq.ft
|

|
Last Recorded Price
*****
Sold Out
|

|
MVN 701
2 Bed
2 Bath
701 sq.ft
|

|
Last Recorded Price
*****
Sold Out
|

|
MVN 753
2 Bed
2 Bath
753 sq.ft
|

|
Last Recorded Price
*****
Sold Out
|

|
MVS 759
2 Bed
2 Bath
759 sq.ft
|

|
Last Recorded Price
*****
Sold Out
|

|
MVS 769
2 Bed
2 Bath
769 sq.ft
|

|
Last Recorded Price
*****
Sold Out
|

|
MVN 807
2.5 Bed
2 Bath
807 sq.ft
|

|
Last Recorded Price
*****
Sold Out
|

|
MVN 854
2.5 Bed
2 Bath
854 sq.ft
|

|
Last Recorded Price
*****
Sold Out
|

|
MVS 855
2 Bed
2 Bath
855 sq.ft
|

|
Last Recorded Price
*****
Sold Out
|

|
MVN 865
2.5 Bed
2 Bath
865 sq.ft
|

|
Last Recorded Price
*****
Sold Out
|

|
MVN 877
2 Bed
2 Bath
877 sq.ft
|

|
Last Recorded Price
*****
Sold Out
|

|
MVS 946
2.5 Bed
2 Bath
946 sq.ft
|

|
Last Recorded Price
*****
Sold Out
|

|
MVS 965
2.5 Bed
2 Bath
965 sq.ft
|

|
Last Recorded Price
*****
Sold Out
|
All prices, availability, figures and materials are preliminary and are subject to change without notice. E&OE 2025
Floor Premiums apply, please speak to sales representative for further information.
MontVert Condos is a new condominium development by Primont Homes that is now complete located at 201 Veterans Drive, Brampton in the Brampton Northwest neighbourhood with a 11/100 walk score and a 43/100 transit score. MontVert Condos will feature interior design by Unison Group. Development is scheduled to be completed in 2022. The project is 12 storeys tall and has a total of 255 suites ranging from 486 sq.ft to 965 sq.ft.
Neighbourhoods
Sales Status
View on MapDevelopment team
- Developer
- Interior Designer
- Sales Company
Key Information
965 sq.ft
(10%)
$5,000.00 On Signing
Balance to 2.5% - 30 days
2.5% - 90 days
2.5% - Jun 1, 2021
2.5% - Oct 1, 2021
- Work Lounge
- Lounge
- Lobby with concierge services
- Fitness Centre
- Games Room
- Private Dining and Bar
- Craft Room
• Stunning architecture by CORE Architects Inc. and interior designs by Mike Niven Interior Design Inc.
• Modern 12-storey building design, including: elegant interior design features and finishes, spacious covered balconies
with glass/aluminum railings, and floor-to-ceiling windows and metal panel exterior
• Excellent amenities consisting of a well-equipped Fitness Room, Games Room, WiFi Lounge and a Party Room/Lounge
SUITE FINISHES
• Approximately 9' ceilings throughout except where required bulkheads and dropped ceilings are installed, including
a drop ceiling in kitchen
KITCHEN FEATURES
• Designer kitchen cabinetry featuring extended uppers and deep upper cabinets over refrigerator, as per plan
• Premium stainless-steel (approximately 24" wide) appliances including:
- Frost-free refrigerator
- Freestanding electric range with fan convection & thermal cooking
- Combination over-the-range microwave oven/hood fan
• Built-in, integrated (paneled) dishwasher (approximately 24” wide)
BATHROOM FEATURES
• Designer vanities with ¾” thick quartz counter top with white ceramic undermount sink
FLOOR COVERINGS
• Designer laminate floating floor throughout living and dinning rooms, kitchen, foyer, den, hallways and bedrooms
ELECTRICAL FEATURES
• Pre-wired telephone and cable outlet in bedrooms, living room and den, as per plan
• Distinctive light fixtures in foyer, hallway, den and walk-in closets where applicable
PERSONAL COMFORT SYSTEM
• Individually controlled vertical 2-pipe fan coil system
SECURITY & SAFETY FEATURES
• Concierge in the North Building as well as a security system with enterphone facilities at both North and South Building entrances.
RESIDENT PARKING AND LOCKER
• Bicycle storage and lockers located on the ground level and in underground parking
Additional Information
255 Suites
| Suite Name | Suite Type | Size | View | Floor Range | Price |
|---|
All prices, availability, figures and materials are preliminary and are subject to change without notice. E&OE 2025
Floor Premiums apply, please speak to sales representative for further information.
- Launch Price/ft
- *****
- Last Recorded Price/ft
- $823 /ft
- Change from Launch
- *****
- 1 Bed + Den Price
- $868/ft
- 2 Bed Price
- $823/ft
- 1 Bed + Den Change from Launch
- *****
- 2 Bed Change from Launch
- *****


