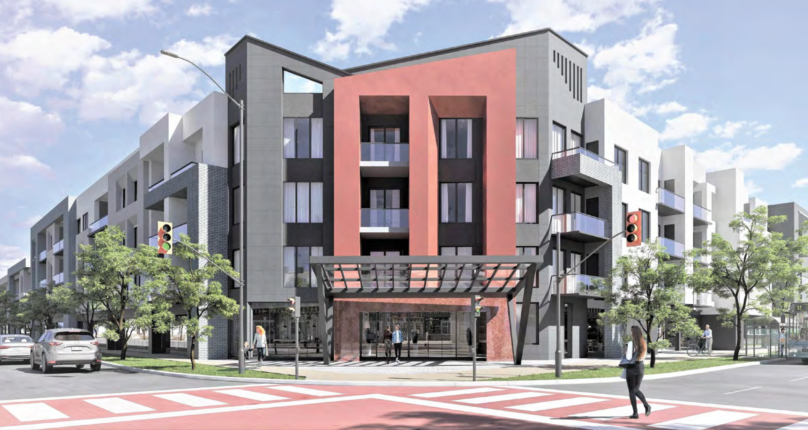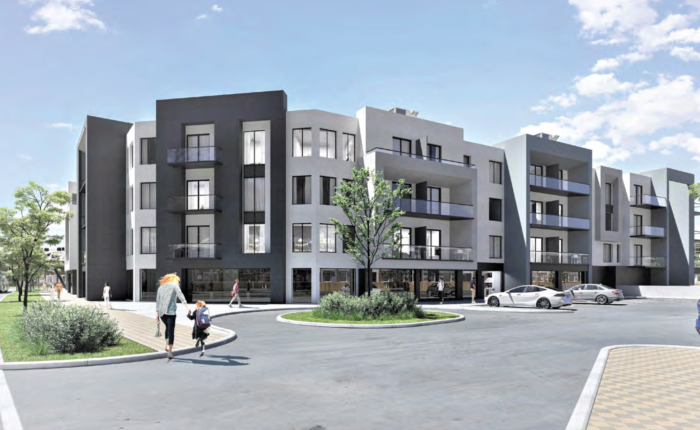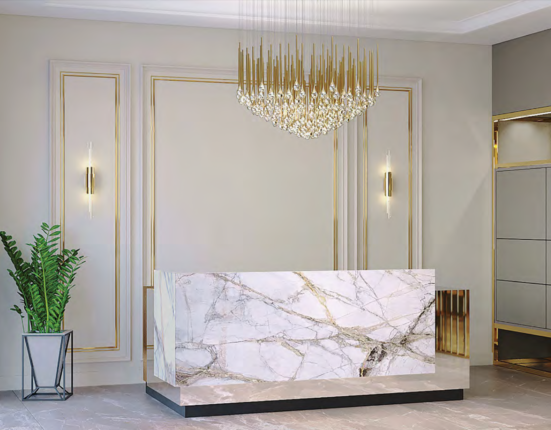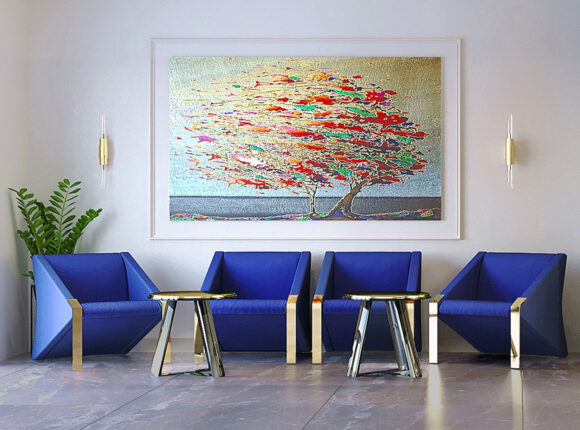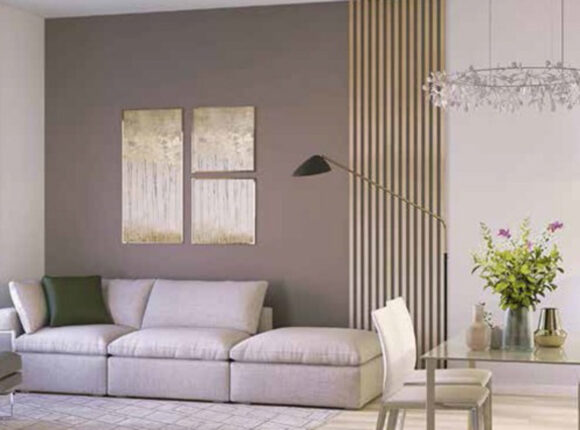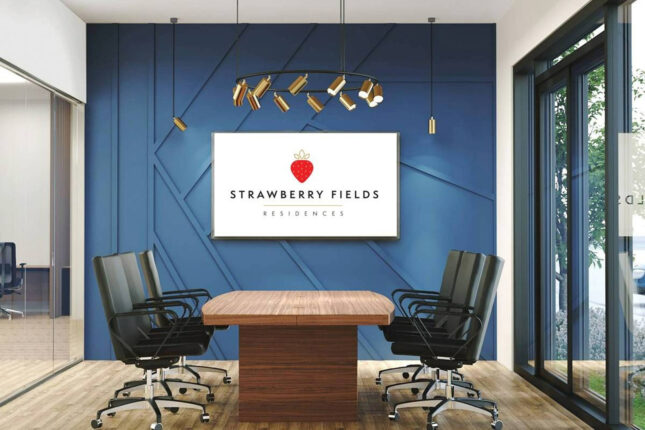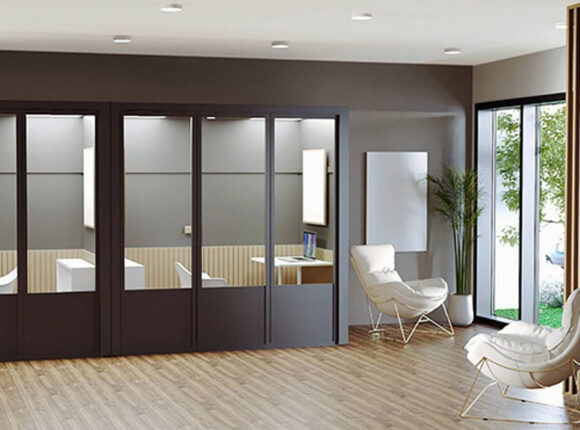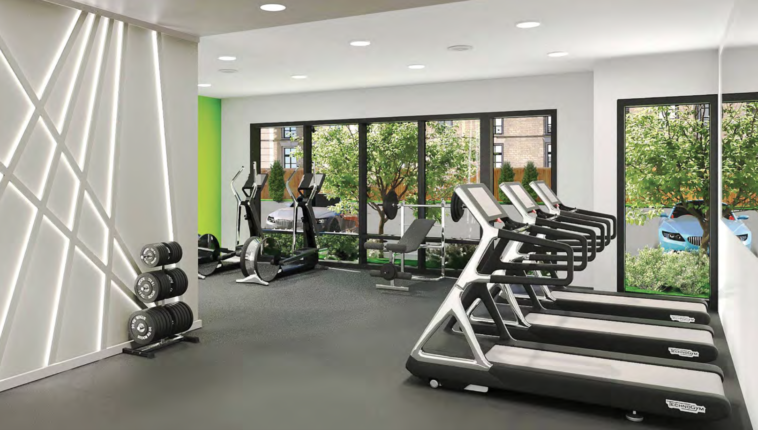Strawberry Fields Residences
For Sale From: $504,999
Floor Plans & Pricing delivered to Your Inbox
Strawberry Fields Residences Price History

1 Bed

1 Bed + Den


2 Bed
All prices, availability, figures and materials are preliminary and are subject to change without notice. E&OE 2025
Floor Premiums apply, please speak to sales representative for further information.
Strawberry Fields Residences is a new condominium development by Chacon Development Group currently in pre-construction located at 12530 Kennedy Road, Brampton in the Brampton Northwest neighbourhood with a 20/100 walk score and a 39/100 transit score. Strawberry Fields Residences is designed by Vanle Architect Inc and will feature interior design by Anna Chupina. Development is scheduled to be completed in 2025. The project is 4 storeys tall and has a total of 158 suites ranging from 493 sq.ft to 929 sq.ft. Suites are priced from $504,999 to $909,999.
Neighbourhoods
Sales Status
View on MapDevelopment team
- Developer
- Architect
- Interior Designer
Key Information
929 sq.ft
(18% + 2%)
$5,000.00 On Signing
Balance to 5% - 30 days
2.5% - 90 days
2.5% - 180 days
2.5% - 260 days
2.5% - 365 days
3% - 455 days
2% - Occupancy
- Social Lounge
- Outdoor Terrace
- Smart Home Technology
- Lobby Lounge
- Dining Room and Kitchen
- BBQ Area
- Security System
- Automated Parcel Storage
- Pavillion
- 24 Hour Concierge Service
- Soundproof Private Meeting Rooms
- Coworking Space
- Guest Suites
- Boardroom
- Yoga Studio
- Bike Racks
- Landscaped Garden
- Pet Spa
- Work Stations
- Fitness Center
-Single panel hollow core wood doors, frames and baseboards
-Sliding panels or single panel hollow core swing closet doors as per plan
-Porcelain or Ceramic tile in ensuite and/or main bathrooms, as per plan from Vendor's samples
-Laminate/vinyl flooring in entry, kitchen, hallway, den, living/dining and bedroom areas, from Vendor's samples
-Interior walls, doors and trim to be painted white
-Door hardware as per Vendor's standard
-Smart home (smart door lock, smart lighting, smart thermostat)
KITCHEN
-Kitchen cabinetry with soft close doors and drawers from the Vendor's samples
-Quartz countertop with rectangular undermount single bowl stainless steel sink with single lever faucet and pull-down sprayer as per plan
-Laminate/Vinyl flooring, from Vendor's samples, as per plan
-18" or 24" built-in dishwasher as per plan
-24' intergrated refrigerator as per plan
-24' built-in-smooth electric cooktop and oven, as per plan
-Stainless steel microwave with built-in hood fan vented to exterior
-Ceiling light fixture in kitchen
-Quartz countertop with ceramic tile backsplash from Vendor's samples
-Undercabinet lighting
BATHROOM
-Bathroom cabinetry with soft close doors
-Quartz countertops and white rectangle undermount sinks as per Vendor's samples
-Acrylic soaker tub or acrylic shower base as per plan
-Shower enclosure complete with glass as per plan
-Porcelain or ceramic tiles in tub or shower surround, from vendor's samples
-Low flow faucets matching tissue holder and towel bar
-White low-flow elongated toilet
-Exhaust fan in each bathroom, vented to exterior
-Vanity mirror with wall mounted light fixture above
-Pot light in shower base area
LAUNDRY
-White front load, stacking washer and dryer
-White ceramic tile flooring as per plan
ELECTRICAL FEATURES
-Service panel with circuit breakers
-LED lights in suite
-Individual suite electricity metering
-Pre-wiring for television and telephone
-White decorative light switches and receptables throughout
-Ceiling lights in kitchen, hallways, bedrooms as per plans
-Pre-wired high speed internet access
-Hard-wired smoke detector
-Chandelier in dining area/kitchen
Additional Information
158 Suites
| Suite Name | Suite Type | Size | View | Floor Range | Price |
|---|
All prices, availability, figures and materials are preliminary and are subject to change without notice. E&OE 2025
Floor Premiums apply, please speak to sales representative for further information.
- Launch Price/ft
- *****
- Current Price/ft
- $935 /ft
- Change from Launch
- *****
- 1 Bed Price
- $903/ft
- 1 Bed + Den Price
- $950/ft
- 2 Bed Price
- $942/ft
- 1 Bed Change from Launch
- *****
- 1 Bed + Den Change from Launch
- *****
- 2 Bed Change from Launch
- *****


