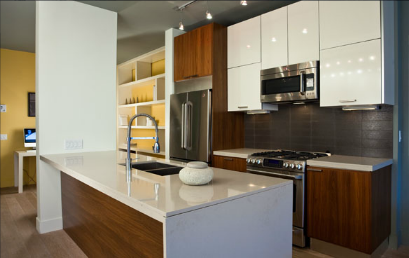6th and Tenth Condos
Sold Out Apr 2025
Floor Plans & Pricing delivered to Your Inbox
6th and Tenth Condos Price History

Floor Plans for 6th and Tenth Condos are coming soon.
Follow the project to get notified when floor plans & prices become available
6th and Tenth Condos is a new condominium development by Lamb Development Corp that is now complete located at 1010 6 Street Southwest, Calgary in the neighbourhood with a 94/100 walk score and a 80/100 transit score. 6th and Tenth Condos is designed by CORE Architects and will feature interior design by The Design Agency. The project is 31 storeys tall and has a total of 230 suites.
Development team
- Developer
- Architect
- Interior Designer
Key Information
- Lounge
- 24 Hour Concierge Service
- Outdoor Pool
+ ceiling height in principal rooms is 9ft
+ floor to ceiling windows
+ sliding doors open onto the balcony
+ exposed concrete ceilings in all areas except the bathroom, powder room†, washer/dryer room and foyer
+ exposed concrete feature wall* and columns
+ white painted interior walls
+ 4” baseboard and 2 1/2" door casing
+ slab style bathroom, closet and washer/dryer room doors with brushed chrome hardware
+ frosted glass sliding bedroom doors
+ vinyl coated wire shelving in all closets and storage areas
+ stacked washer and dryer
+ individually controlled heating and air conditioning system utilizing a heat pump system
+ gas BBQ connection provided on balconies and terraces
KITCHENS
+ custom designed european style kitchen cabinetry with island† in a selection of door finishes*
+ stone surface counter top*
+ glass tile backsplash*
+ single bowl under-mount stainless steel sink
+ single lever deck mounted faucet set
+ Stainless steel appliances - ENERGY START frost free refrigerator, gas cook top, and electric built-in oven
+ Integrated ENERGY STARTM dishwasher, exhaust hood and microwave oven
BATHROOMS
+ custom designed european style bathroom cabinetry in a selection of door finishes*
+ rain style shower head
+ full vanity width mirror
+ porcelain wall tile* on all wet wall surrounds (bathtub and shower)
+ white bathroom fixtures
+ deep soaker bathtub with tiled skirt
+ pressure balanced mixing valve in the bathtub and shower
FLOOR COVERINGS
+ pre-finished engineered wood floors* throughout with the exception of the bathroom and washer/dryer room
+ porcelain floor tile* in bathroom
+ white ceramic floor tile in washer/dryer room
ELECTRICAL FEATURES
+ individual electrical panel with circuit breakers
+ white ‘decora style’ receptacles and switches throughout
+ ceiling mounted track lighting in kitchen
+ ceiling mounted light fixtures in foyer and hallways
+ pot lights in bathroom(s)
+ vapor proof ceiling mounted pot light over the bathtub and shower stall
+ capped ceiling light fixture outlet in dining room and den
+ switch-controlled split outlets in living room and bedroom(s)
SAFETY AND SECURITY
+ 24hr concierge in the lobby
+ electronic communication system located in the secure main entry vestibule. guests in the main entry vestibule can be viewed on the resident’s television
+ surveillance cameras in the lobby, main entry vestibule and garage
+ key fob controlled access system at all main building entry points and parking garage
+ smoke and carbon monoxide detectors provided in all suites
+ suites are fully sprinklered
MULTI-MEDIA TECHNOLOGY
+ structured high speed wiring infrastructure with network centre to support the latest entertainment and high speed communications services
+ pre-wired telephone, cable television and communication outlets. category 6 telephone wiring to all telephone outlets. rg-6 coaxial cable to all cable television outlets. each cable television and telephone outlet connects directly to the suite network centre
Additional Information
230 Suites

Floor Plans for 6th and Tenth Condos are coming soon.
Follow the project to get notified when floor plans & prices become available
- Launch Price/ft
- *****
- Current Price/ft
- $0 /ft
- Change from Launch
- *****
















