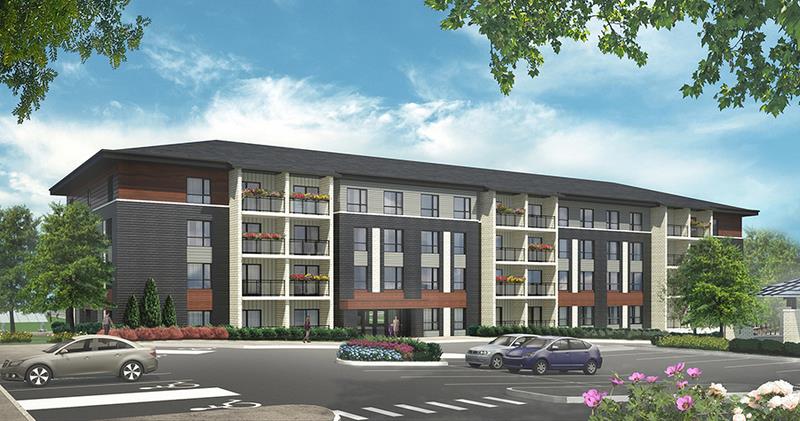Clairity Condos
Sold Out Mar 2017
Floor Plans & Pricing delivered to Your Inbox
Clairity Condos Price History

Studio


2 Bed

|
Pioneer
0 Bed
1 Bath
495 sq.ft
|

|
Last Recorded Price
*****
Sold Out
|

|
Inventive
2 Bed
1 Bath
774 sq.ft
|

|
Last Recorded Price
*****
Sold Out
|

|
Discovery
2 Bed
2 Bath
875 sq.ft
|

|
Last Recorded Price
*****
Sold Out
|

|
Astute
2 Bed
2 Bath
914 sq.ft
|

|
Last Recorded Price
*****
Sold Out
|
All prices, availability, figures and materials are preliminary and are subject to change without notice. E&OE 2025
Floor Premiums apply, please speak to sales representative for further information.
Clairity Condos is a new condominium development by Reids Heritage Homes currently under construction located at Clair Road West, Guelph in the neighbourhood with a 54/100 walk score and a 33/100 transit score. The project is 4 storeys tall and has a total of 110 suites ranging from 495 sq.ft to 914 sq.ft.
Development team
- Developer
Key Information
914 sq.ft
- Short walk from banks, restaurants
- 10 minutes from Highway 401
Additional Information
110 Suites
| Suite Name | Suite Type | Size | View | Floor Range | Price |
|---|
All prices, availability, figures and materials are preliminary and are subject to change without notice. E&OE 2025
Floor Premiums apply, please speak to sales representative for further information.
- Launch Price/ft
- *****
- Last Recorded Price/ft
- $435 /ft
- Change from Launch
- *****
- Studio Price
- $435/ft
- 2 Bed Price
- $318/ft
- Studio Change from Launch
- *****
- 2 Bed Change from Launch
- *****





