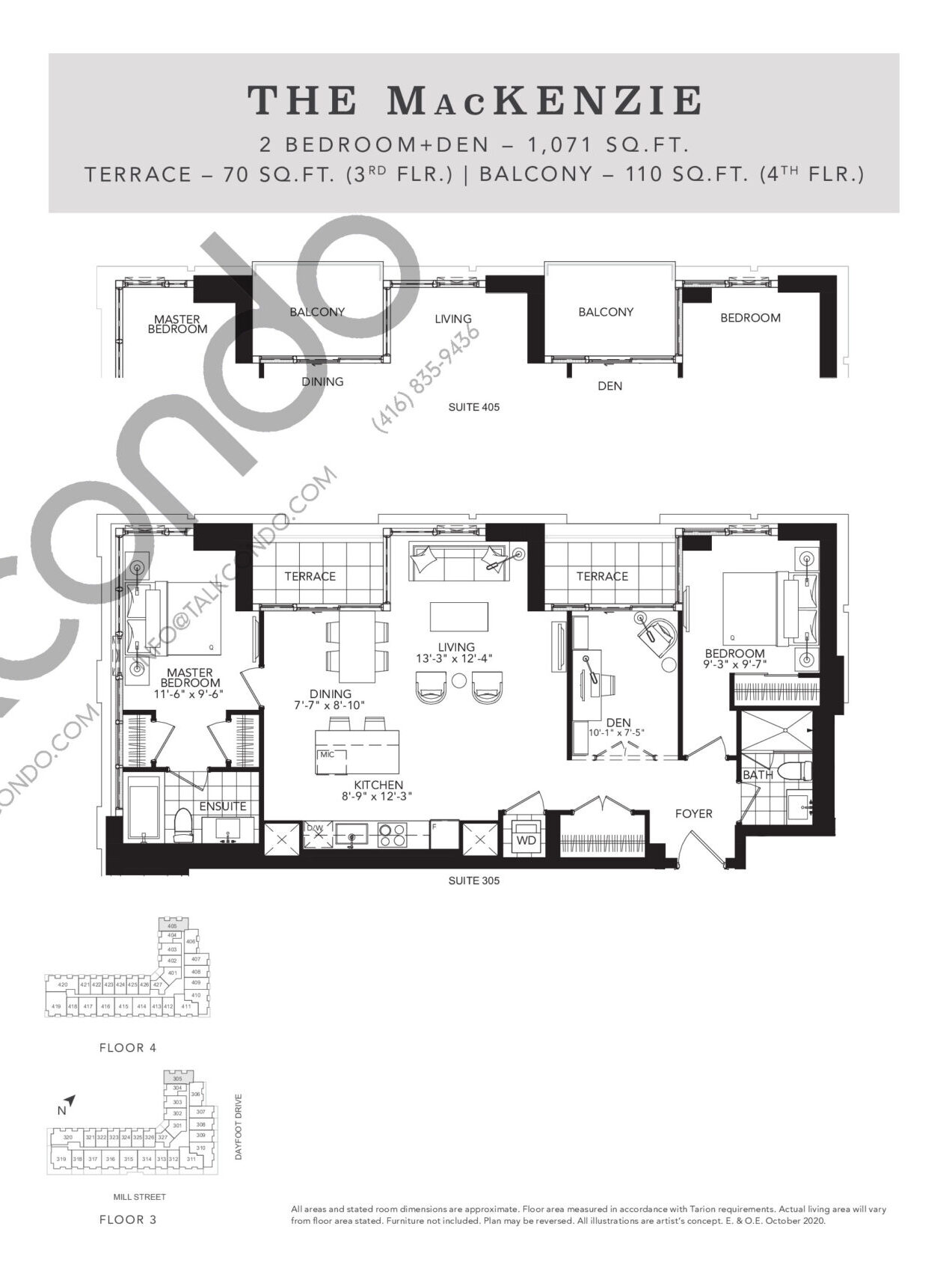Congratulations! Suite reservation request submitted.
The MacKenzie at The Mill Landing Condos
Check your email for a confirmation of your reservation request. A member of the TalkCondo team will be in touch to confirm your suite and the final price and to arrange an appointment to sign your agreement.
You are about to begin the reservation request for:
The MacKenzie at The Mill Landing Condos
Please note that this is a request to purchase. Prices are based on lowest available and premiums may apply. Upon completeing the form, a team member from TalkCondo will confirm the suite and availability with you prior to signing.
Prices and availability are subject to change without notice. E&EO.
Select Your Preferred Floor Range
Floor Range for this suite: 3-4. Floor premiums may apply. Sales representative will confirm availability and final pricing.
Add Parking (if eligible)
Parking Price: Included (1)
Add Locker (if eligible)
Locker Price: Included (1)
Purchaser Information
Mailing Address
Additional Purchaser (optional)
Mailing Address
Purchaser Information
{{ form.address }}
{{ form.city }}, {{ form.province }}
{{ form.post }}
{{ form.dob }}
{{ form.email }}
{{ form.phone }}
{{ form.addtl_address }}
{{ form.addtl_city }}, {{ form.addtl_province }}
{{ form.addtl_post }}
{{ form.addtl_dob }}
{{ form.addtl_email }}
{{ form.addtl_phone }}
Deposit Structure
Total Deposit: {{ totalDeposit }}
| {{ depositAmt(i) | currency }} | {{ depositDesc(i) }} |
Your Condo shopping_cart
The MacKenzie
1071 sq.ft. · 2.5 Bed · 2 Bath
The Mill Landing Condos
Dayfoot Drive & Mill Street
Halton Hills
| Unit Price | {{ unitPrice | currency }} |
| Parking | {{ (form.parking === 1) ? parkingPrice: 0 | currency }} |
| Locker | {{ (form.locker === 1) ? lockerPrice: 0 | currency }} |
| Total Purchase Price | {{ totalPrice | currency }} |
Deposit Structure
Total Deposit: {{ totalDeposit }}
| {{ depositAmt(i) | currency }} | {{ depositDesc(i) }} |
This purchase price is an estimate and may vary based on additional premiums and availability. Final price and confirmation of availability will be verified by your TalkCondo representative before final purchase.



