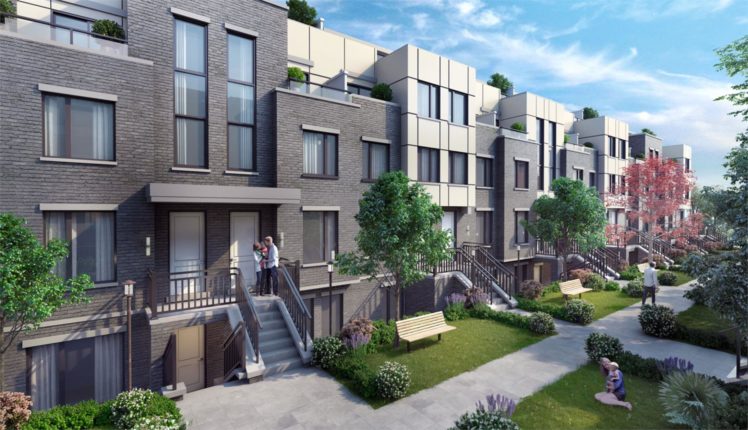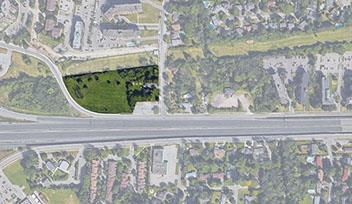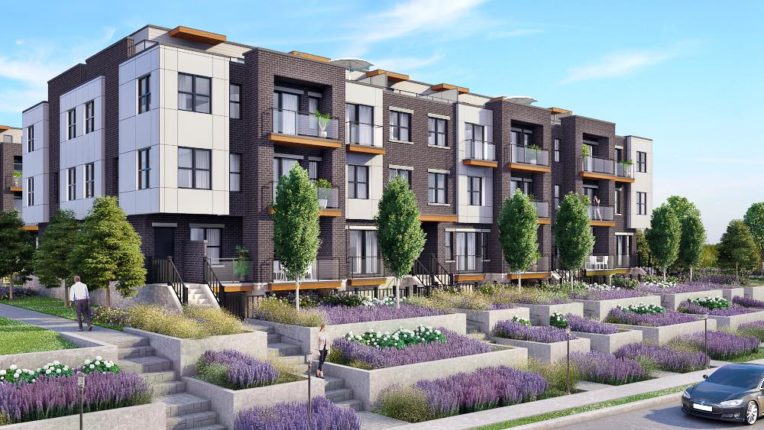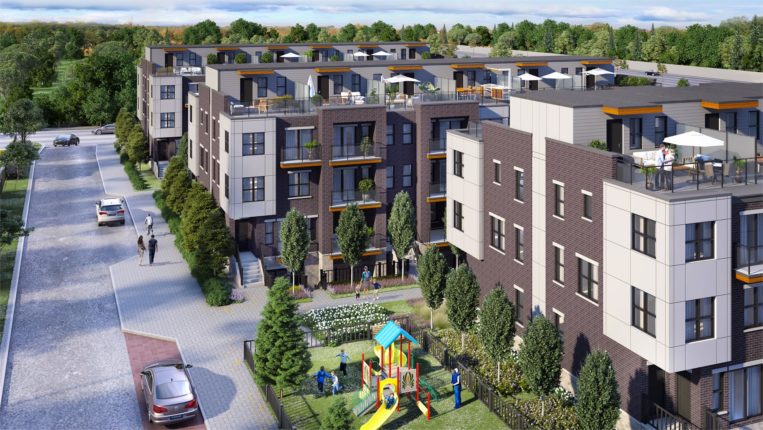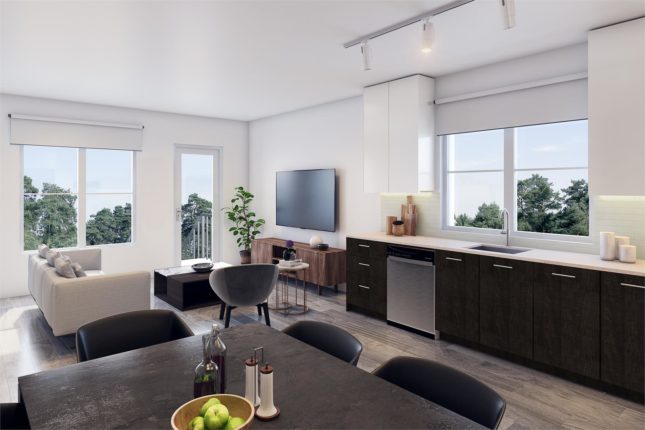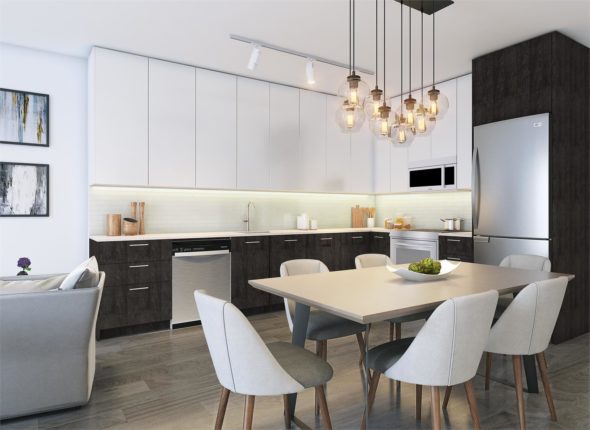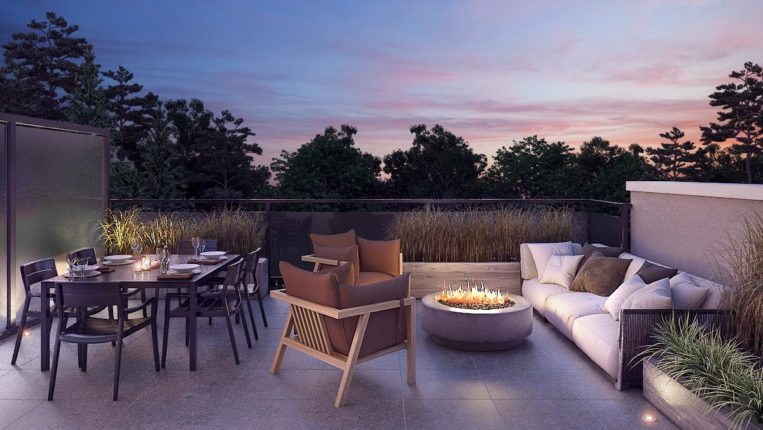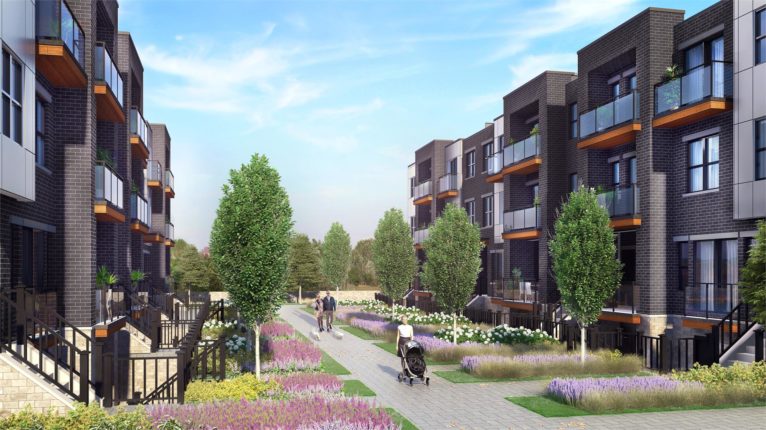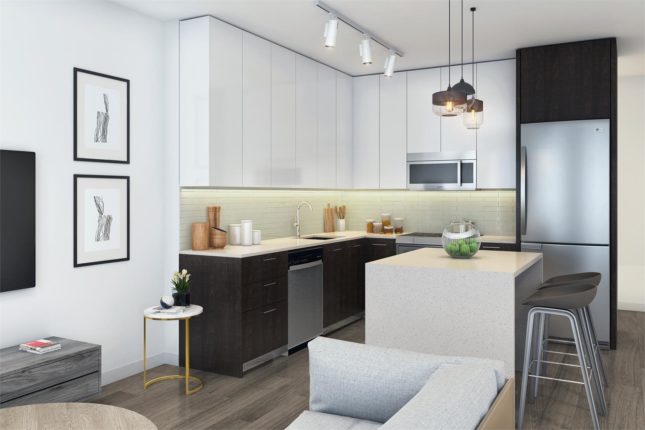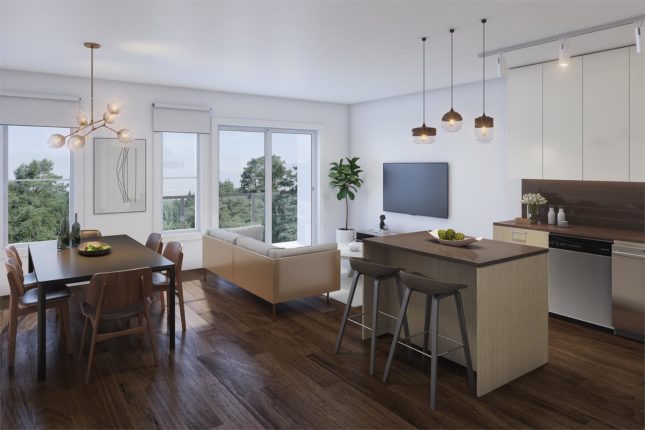20/Twenty Towns
Sold Out Jan 2021
Floor Plans & Pricing delivered to Your Inbox
20/Twenty Towns Price History


2 Bed



3 Bed
All prices, availability, figures and materials are preliminary and are subject to change without notice. E&OE 2025
Floor Premiums apply, please speak to sales representative for further information.
20/Twenty Towns is a new condominium development by Consulate Development Group currently in pre-construction located at 2020 Camilla Road, Mississauga in the Cooksville neighbourhood with a 46/100 walk score and a 41/100 transit score. 20/Twenty Towns is designed by Guthrie Muscovitch Architects and will feature interior design by TACT Design. The project has a total of 148 suites ranging from 942 sq.ft to 1919 sq.ft.
Neighbourhoods
Sales Status
View on MapDevelopment team
- Developer
- Architect
- Interior Designer
- Sales Company
Key Information
1919 sq.ft
(15% + 5%)
$5,000.00 On Signing
Balance to 5% - 30 days
2.5% - 90 days
2.5% - 150 days
2.5% - 180 days
2.5% - 240 days
5% - Occupancy
• Dark Brick combined with light architectural block, precast sills, ledges and modern panel and trim system, elevations as per plan*
• Energy efficient windows with screens on all operating windows
• Vinyl thermo pane sliding balcony doors*
• Pre-finished metal flashing, soffits and fascia
• Exterior front door entry package which includes outside fixture, door chime, gripset and deadbolt
• Poured concrete front porches including precast front steps where applicable*
• Modern glass and aluminum frame railings on balconies and rooftop patios*
• Professionally designed perennial landscaping to front yards, courtyards and common areas*
• Exterior landscape lighting providing neighbourhood ambience and increased visibility
• Gas barbecue connection on rooftop terrace
• Resident underground parking access via overhead garage door operated by a personal remote control
• Exterior and interior bicycle parking
ELEGANT INTERIORS
• Feature 9’ ceilings on living levels, not including dedicated bedroom levels*
• Swing or sliding doors open onto balcony* or terrace*
• Slab style interior doors with brushed nickel, lever style hardware and hinges
• Sliding or swing style closet doors*
• White vinyl coated wire shelving in all closets
• 4” baseboards and 2 ½” casings throughout, painted white
DESIGNER FLOORING
• Engineered floor joist system
• Firmfit wide plank flooring in contemporary finishes throughout main living area, kitchen and main level hallways **
• Porcelain floor tile in bathrooms, powder room as per applicable plan**
• 40 oz broadloom carpet in bedrooms and bedroom level hallways **
GOURMET KITCHEN FEATURES
• Professionally designed kitchens with contemporary cabinet finishes from 20/Twenty co-ordinated samples**
• Choice of quality Quartz Countertops with polished edges from 20/Twenty co-ordinated samples**
• Ceramic Tile Kitchen Backsplash from 20/Twenty co-ordinated samples**
• Undermount Stainless Steel Sink
• Convenient single lever, deck mounted faucet set with pull out spray
• Doors and drawers all with soft close hinges and hardware
• Exhaust fan vented to the exterior
LUXURIOUS BATHROOM FEATURES
• Contemporary design selection for bathroom cabinet finishes from 20/Twenty co-ordinated samples**
• Integrated sink and vanity top
• White bathroom fixtures
• Chrome bathroom fixtures and accessories
• Powder rooms to feature contemporary vanity cabinet with integrated sink and vanity top as per applicable plan **
• Vanity doors and drawers feature soft-close hinges and hardware
• Bathtub* or framed glass shower stall with door*
• Pressure balanced mixing valves in bathtub and/or shower stalls*
• Quality ceramic wall tile on bathtub and/or shower stall surround walls from 20/Twenty co-ordinated samples**
• Porcelain floor tile in all bathrooms and/or powder rooms from 20/Twenty co-ordinated samples**
• Full width vanity mirrors
• Bathroom exhaust fan vented to exterior
• Dens-shield or equivalent board used for all tub and shower enclosure walls
PAINTING
• One coat of primer and two coats of flat finish paint on all walls and most ceilings, one colour throughout
• One coat of primer and two coats of semi-gloss paint on bathroom ceilings, one colour throughout
• Smooth ceilings throughout
LIGHTING, ELECTRICAL AND MECHANICAL FEATURES
• 100 amp electrical service with individual electrical panel and circuit breakers
• Hydro, water and gas submetering provides for individual control
• Ceiling mounted track lighting in kitchen
• Ceiling mounted light fixtures in bedrooms, laundry,*foyer,*and hallways*
• Capped ceiling outlet in dining area*
• Wall mounted vanity lighting in bathroom
• Switch controlled split outlets in living room
• Switched light fixtures in kitchen area, bedrooms, stairwells and hallways*
• White decora style plugs and switches throughout
• One GFI electrical outlet with weatherproof covering on rooftop terraces, patios and balconies
• Exterior lighting fixture on terrace*
• Smoke and carbon monoxide detectors provided in all suites
• Individually controlled heating and air conditioning system with on-demand tankless water heater
HOME ENTERTAINMENT
• Structured high-speed wiring to support high speed communications services
• Pre-wired telephone, cable television and communication outlets in living room, bedroom and den*
Additional Information
148 Suites
| Suite Name | Suite Type | Size | View | Floor Range | Price |
|---|
All prices, availability, figures and materials are preliminary and are subject to change without notice. E&OE 2025
Floor Premiums apply, please speak to sales representative for further information.
- Launch Price/ft
- *****
- Last Recorded Price/ft
- $577 /ft
- Change from Launch
- *****
- 2 Bed Price
- $577/ft
- 3 Bed Price
- $562/ft
- 2 Bed Change from Launch
- *****
- 3 Bed Change from Launch
- *****


