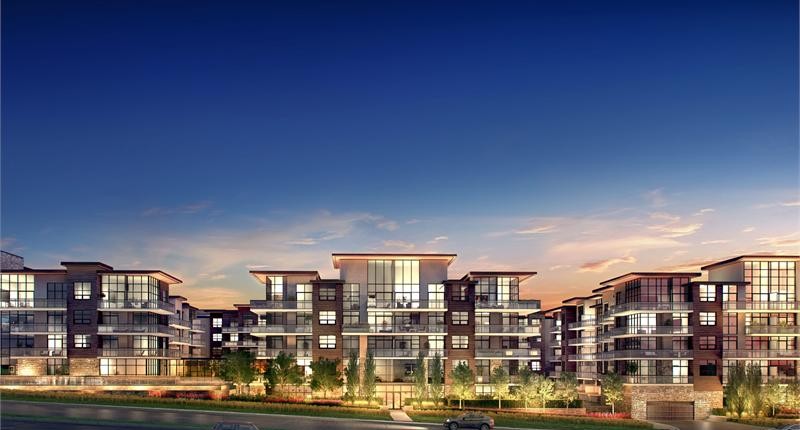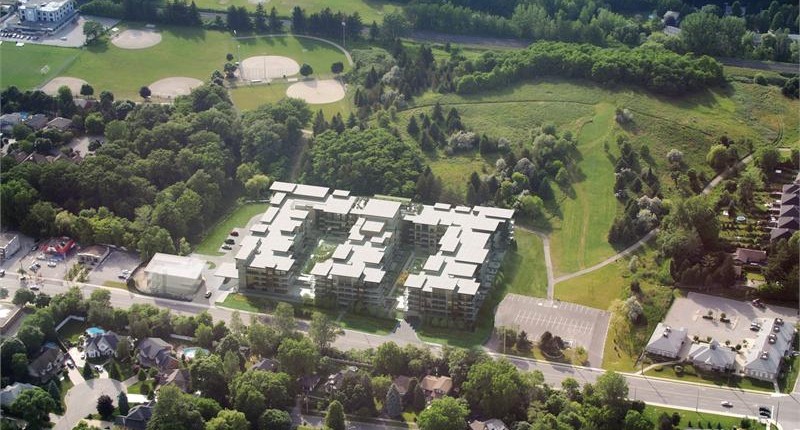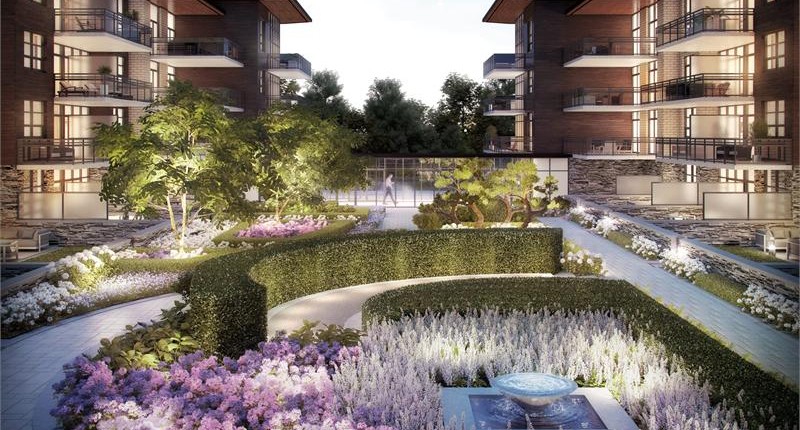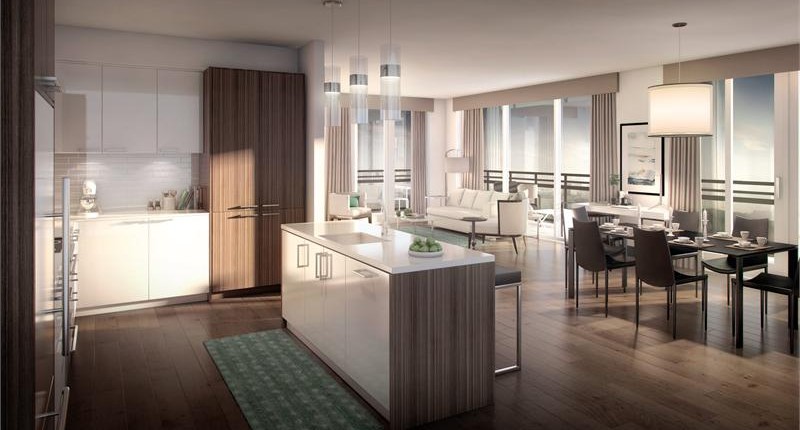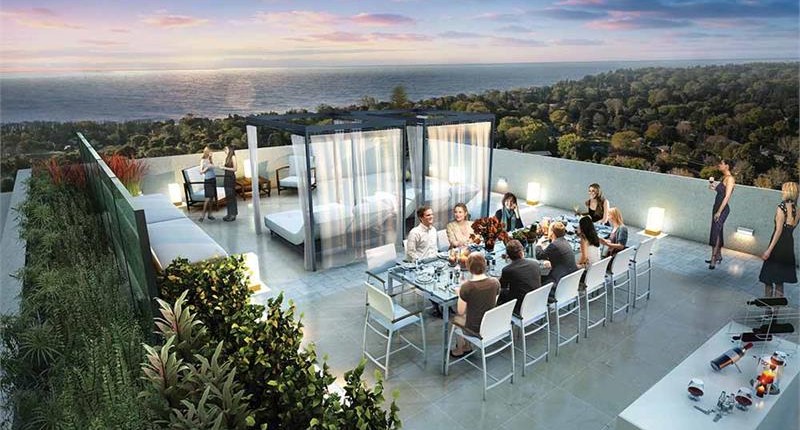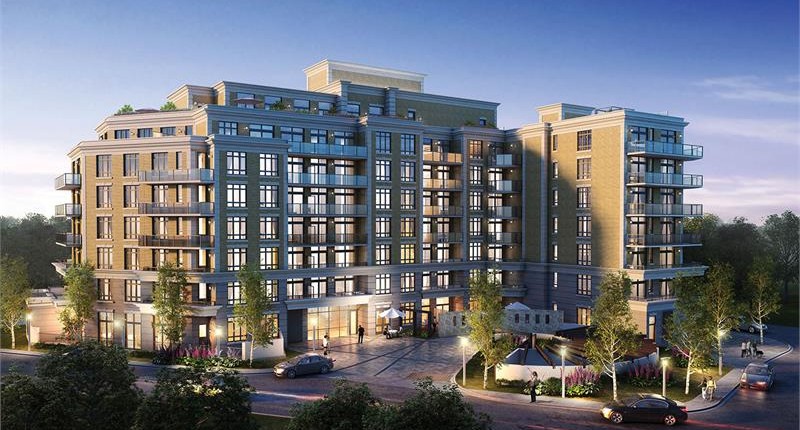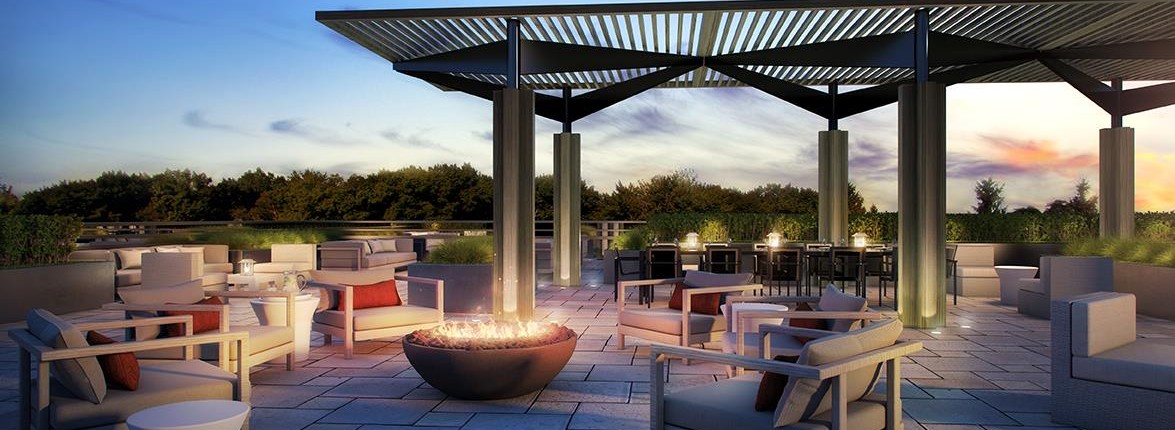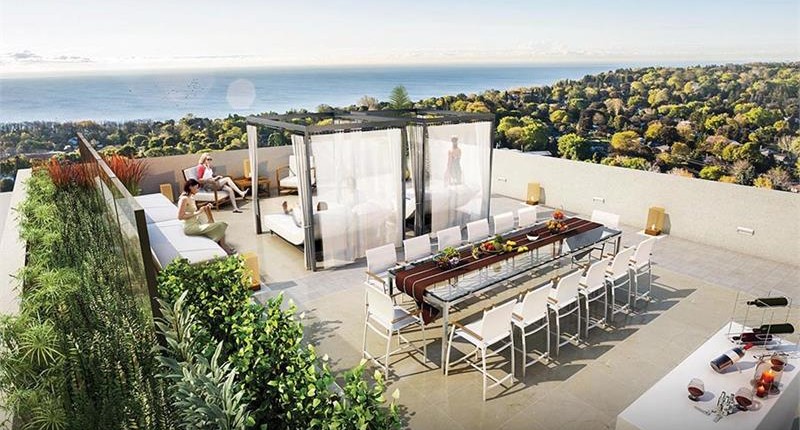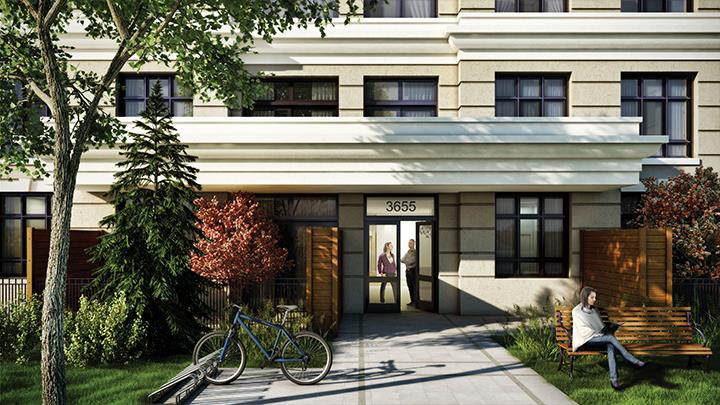The Craftsman Condominium Residences
Sold Out Feb 2025
Floor Plans & Pricing delivered to Your Inbox
The Craftsman Condominium Residences Price History

1 Bed

1 Bed + Den


2 Bed



3 Bed
All prices, availability, figures and materials are preliminary and are subject to change without notice. E&OE 2025
Floor Premiums apply, please speak to sales representative for further information.
The Craftsman Condominium Residences is a new condominium development by VANDYK Group of Companies that is now complete located at 1575 Lakeshore Road West, Mississauga in the Clarkson neighbourhood with a 39/100 walk score and a 43/100 transit score. The Craftsman Condominium Residences is designed by CMV Group architects and will feature interior design by U31. Development is scheduled to be completed in 2018. The project is 4 storeys tall and has a total of 293 suites ranging from 605 sq.ft to 1750 sq.ft.
Neighbourhoods
Sales Status
View on MapDevelopment team
- Developer
- Architect
- Interior Designer
Key Information
1750 sq.ft
Located at 1575 Lakeshore Road West in the quaint Village of Clarkson, The Craftsman Condominium Residences is an artisan-inspired four storey boutique condominium residence with suites ranging from 605 sq.ft. to 1,750 sq.ft.
The condominium was inspired by the Arts and Crafts architectural style that prevailed in the early 20th century and served as an inspiration for the work of renowned architect Frank Lloyd Wright. Known as the Craftsman style, the name The Craftsman was chosen for this condominium as an apt moniker. Sweeping horizontal lines, expansive glazing, warm wood colours, stone façades and an earthy palette captures Wright’s ground-breaking yet timeless style, which continues to endure.
Experience this dazzling new landmark with sublime amenities and stunning finishes in the heart of everything that matters in Clarkson Village. Discover the Art of Living.
- Rooftop Terrace
- BBQ Area
- Fitness Centre
- Party Room
Additional Information
293 Suites
| Suite Name | Suite Type | Size | View | Floor Range | Price |
|---|
All prices, availability, figures and materials are preliminary and are subject to change without notice. E&OE 2025
Floor Premiums apply, please speak to sales representative for further information.
- Launch Price/ft
- *****
- Current Price/ft
- $0 /ft
- Change from Launch
- *****



