M City Condos Phase 1
For Sale From: $828,000
Floor Plans & Pricing delivered to Your Inbox
M City Condos Phase 1 Price History

1 Bed

1 Bed + Den


2 Bed



3 Bed
Special Incentives
(view Incentives PDF files for more details)
All prices, availability, figures and materials are preliminary and are subject to change without notice. E&OE 2025
Floor Premiums apply, please speak to sales representative for further information.
M City Condos Phase 1 is a new condominium development by Rogers Real Estate Development Limited & Urban Capital Property Group that is now complete located at Burnhamthorpe West & Confederation, Mississauga in the Fairview-Mississauga Valley neighbourhood with a 92/100 walk score and a 72/100 transit score. M City Condos Phase 1 is designed by CORE Architects and will feature interior design by Cecconi Simone. Development is scheduled to be completed in 2023. The project is 60 storeys tall and has a total of 784 suites ranging from 404 sq.ft to 1288 sq.ft. M City Condos Phase 1 is the #148 tallest condominium in Mississauga and the #41 tallest condominium in Fairview-Mississauga Valley. Suites are priced from $828,000 to $970,000.
Neighbourhoods
Sales Status
View on MapDevelopment team
- Developer
- Architect
- Interior Designer
- Sales Company
Key Information
1288 sq.ft
(5%)
5% On Signing
ABOUT M CITY CONDOS
✔ 10 condominium master planned community
✔ Stunning architecture with the Rogers Group pushing landmark designs in every tower
✔ Architecture by CORE Architects and interiors by Cecconi Simone
✔ Tallest condominium expected to be 51 storeys
✔ Heavy emphasis on public spaces and parks throughout the new community
✔ 15 acre re-development
✔ 2 acres of brand new park land
✔ 6,000 new residential suites (4.3 million sq.ft. of new residential space) across 10 condominiums
✔ Ground level retail with an emphasis on community and walkability
✔ Built upon lands that have been owned by the Rogers family since the 1960's
✔ Steps to the proposed $1.3 billion new Mississauga LRT Line
ABOUT MISSISSAUGA CITY CENTRE
✔ Centered around Square One Shopping Mall, recently renovated with brand new high end retail (including Holt Renfrew)
✔ Quick access to numerous restaurants and cafes nearby
✔ Quick access to Celebration Square, a large public square for public gatherings, events and concerts in Mississauga
✔ Quick access to the central GO Bus Transit Station
✔ Steps to the brand new Sheridan College Campus at Square One
✔ Quick access to major arteries including Hurontario and Burnhamthorpe
✔ Quick access to major Highways: Hwy 401, Hwy 401 and QEW
✔ Nearby popular condominiums include Absolute Towers, LimeLight and Chicago Condos
ABOUT ROGERS REAL ESTATE & URBAN CAPITAL
✔ Rogers Real Estate is a division of Rogers, a multi-billion dollar media and telecommunications company
✔ Urban Capital have teamed up with Rogers as the official developer for M City Condos
✔ Urban Capital are one of Toronto's leading developers with a portfolio of condominiums that focus on high design in up and coming locations, including Harris Square Condos, River City 3 Condos and Smart House Condos
- Outdoor Skating Rink
- Fire Feature
- M Kids Zone
- Outdoor Play Area
- Outdoor Dining
- Fireplace
- BBQ Stations
- Splash Pad
- Poolside Outdoor Dining
- Chef's Kitchen & Dining
- M Lounge
- Outdoor Lounge
- Pool Deck
- Saltwater Swimming Pool
- Pool Lounge
- Steam Rooms
- Media Lounge
- Yoga Studio
- Fitness Centre
- Guest Suites
Additional Information
784 Suites
| Suite Name | Suite Type | Size | View | Floor Range | Price |
|---|
All prices, availability, figures and materials are preliminary and are subject to change without notice. E&OE 2025
Floor Premiums apply, please speak to sales representative for further information.
- Launch Price/ft
- *****
- Current Price/ft
- $850 /ft
- Change from Launch
- *****
- 2 Bed Price
- $850/ft
- 2 Bed Change from Launch
- *****


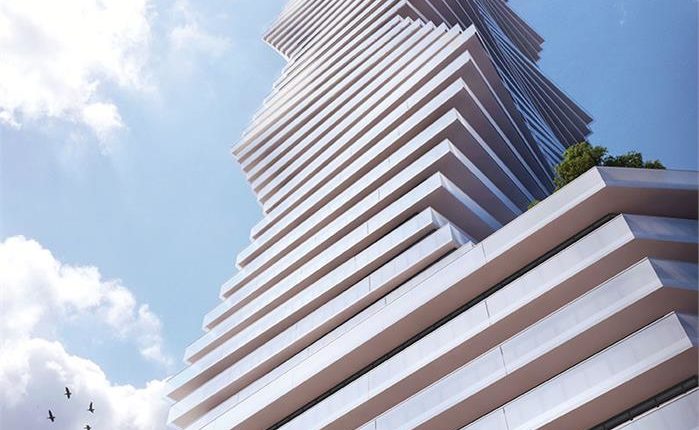

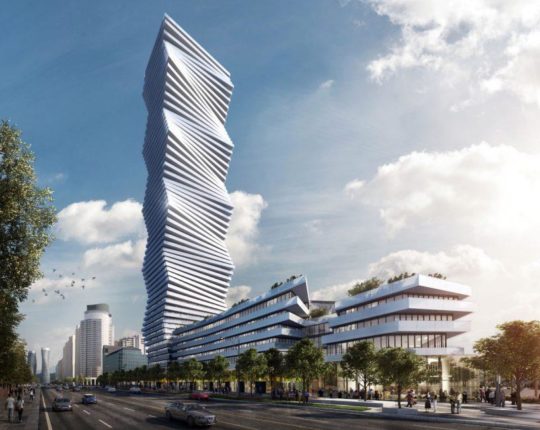
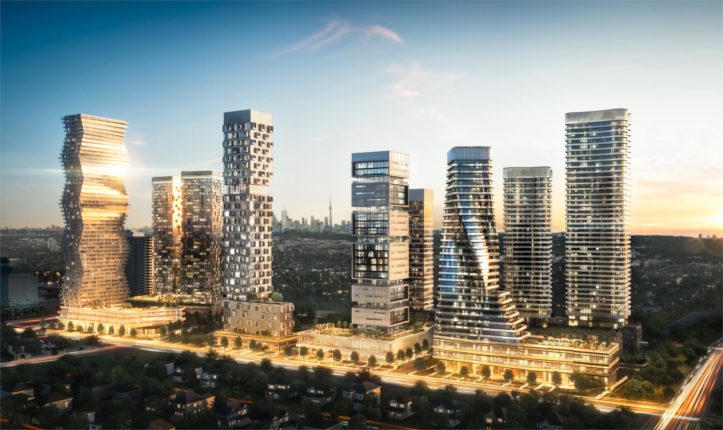

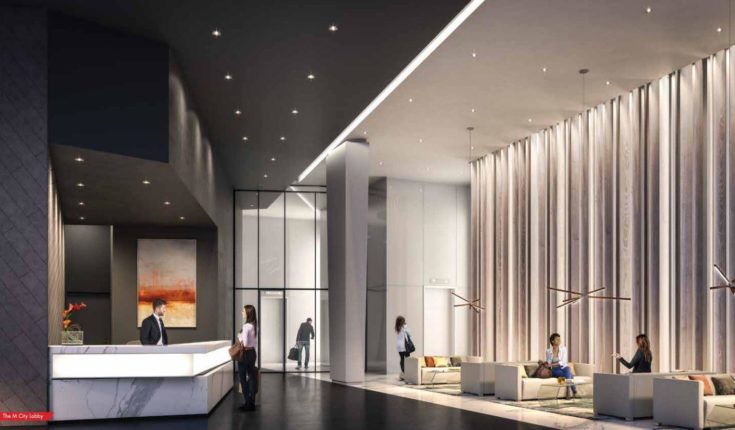
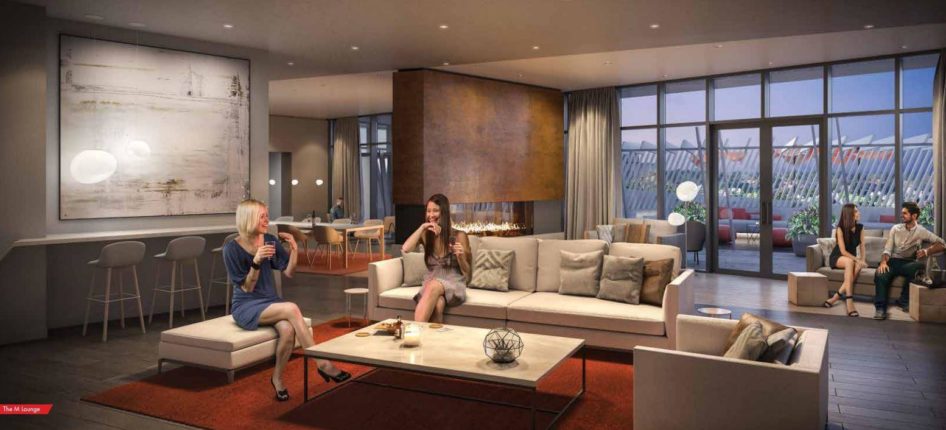
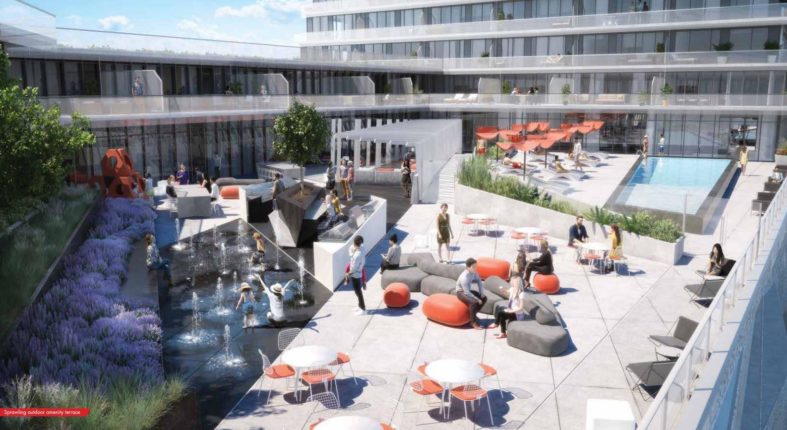
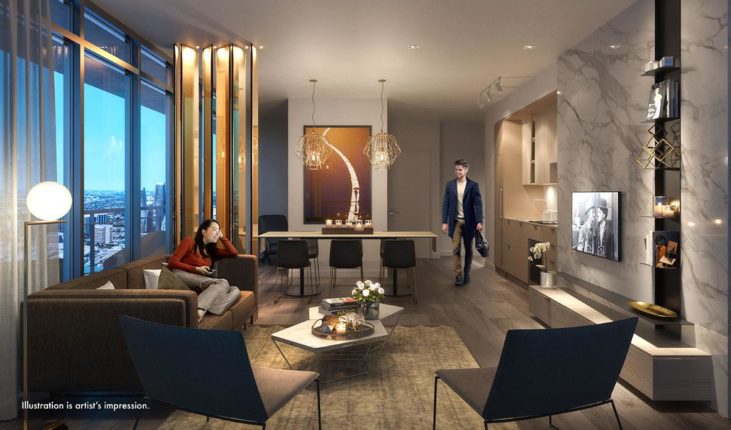
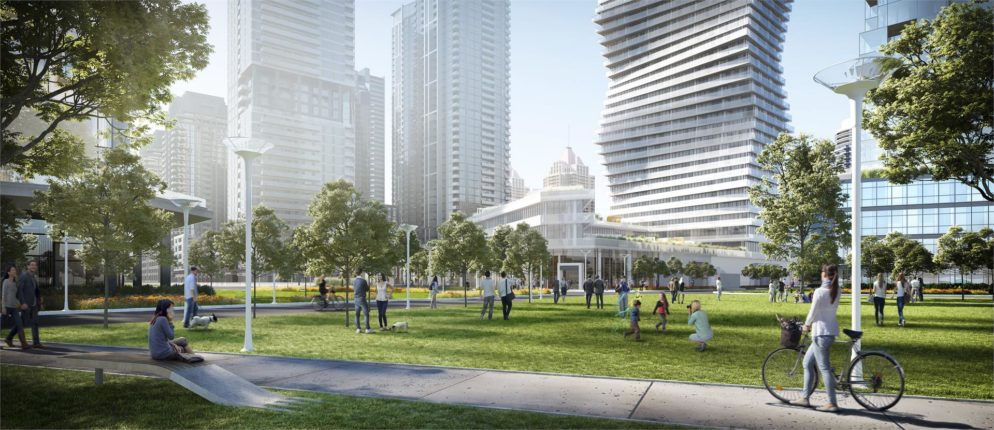
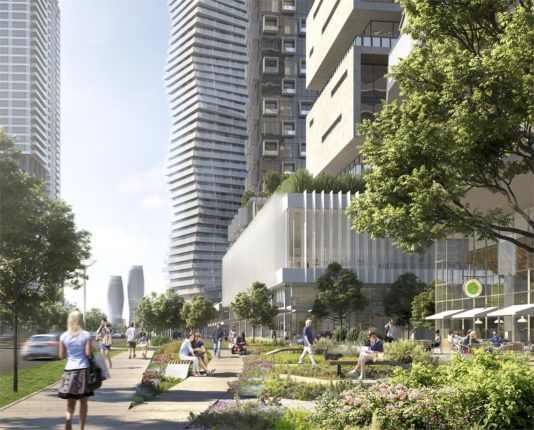
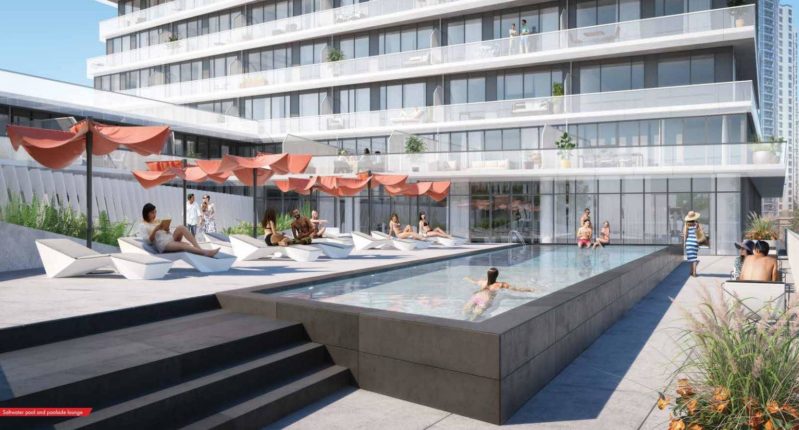



 (10 votes, average: 3.80 out of 5)
(10 votes, average: 3.80 out of 5)













































































