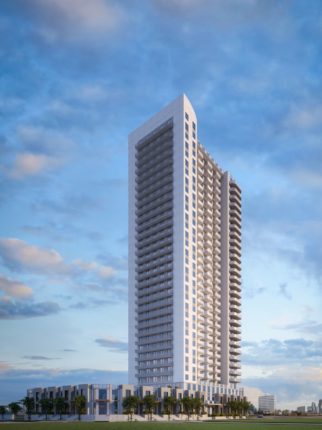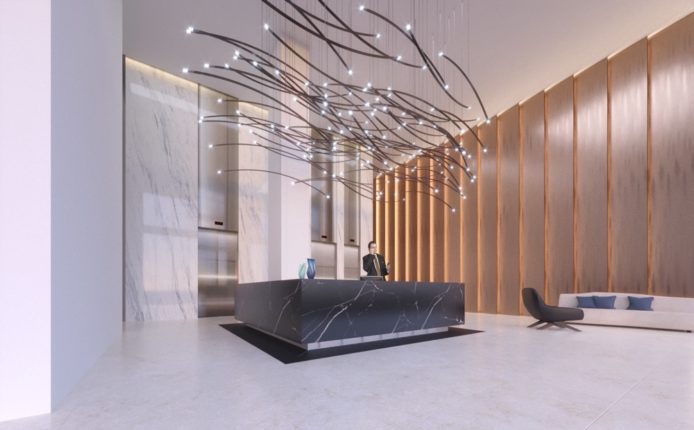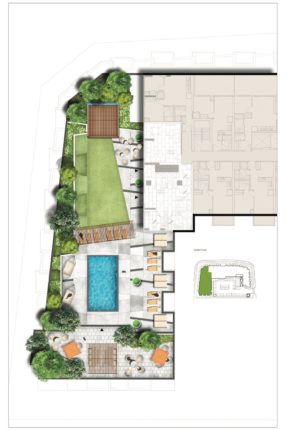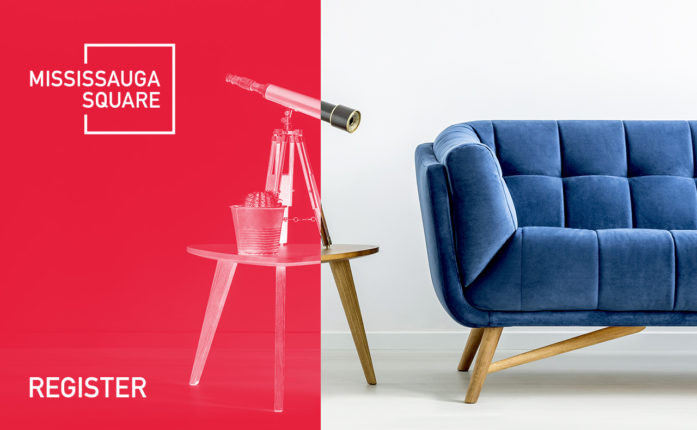Mississauga Square Condos
Sold Out Feb 2019
Floor Plans & Pricing delivered to Your Inbox
Mississauga Square Condos Price History

1 Bed

1 Bed + Den


2 Bed
All prices, availability, figures and materials are preliminary and are subject to change without notice. E&OE 2025
Floor Premiums apply, please speak to sales representative for further information.
Mississauga Square Condos is a new condominium development by Plaza that is now complete located at 8 Nahani Way, Mississauga in the Hurontario neighbourhood with a 69/100 walk score and a 65/100 transit score. Mississauga Square Condos is designed by Turner Fleischer Architects and will feature interior design by Patton Design Studio. Development is scheduled to be completed in 2021. The project is 33 storeys tall and has a total of 404 suites ranging from 492 sq.ft to 1158 sq.ft.
Neighbourhoods
Sales Status
View on MapDevelopment team
- Developer
- Architect
- Interior Designer
Key Information
Townhouse (Ground Floor of Condo)
1158 sq.ft
(20% + 1%)
5% On Signing
5% - 180 days
5% - 310 days
5% - 540 days
1% - Occupancy
Mississauga Square Condos is a new development by Plaza to be located at 5081 Hurontario Street in the Mississauga community of Hurontario. It’s currently in preconstruction with a still unknown completion date.
✔ Proposed to stand 33-storeys tall (still unknown number of units)
ABOUT HURONTARIO
This new condo and townhome project is to be located at the southeast corner of Hurontario Street and Nahani Way, close to public transportation options such as the Milton Train rail line, and bus lines including the 103 Hurontario Express, the 26 Burnhamthorpe, the 19 Hurontario, and the Oakville/North York line.
✔ Excellent WalkScore of 88/100 and very good TransitScore of 81/100
✔ Local and nearby attractions include Square One Shopping Mall, Heartland Town Centre, Grand Highland Golf Club, Frank McKechnie Community Centre, Hershey Centre, Mississauga Central Library, Living Arts Centre, Kariya Park, Art Gallery of Mississauga, Playdium (indoor playground), Cineplex Cinemas Mississauga, Cooksville Library, Jack Darling Memorial Park, SkyZone Indoor Trampoline Park, Sherway Gardens, Mississauga Chinese Centre, BraeBen Golf Course, Canlan Sportsplex, Dixie Outlet Mall, Visual Arts Mississauga at Riverwood, Centennial Park Greenhouse, Mississauga Golf & Country Club, the historic Leslie Log House, the Mississauga Flea Market, and Erin Mills Town Centre
✔ More transportation options include Highways 401, 403, and 410
✔ Restaurant venues in and around the area include Café Nichole Bistro, Bier Markt, Grano, Aroma Espresso Bar, Richtree Market Restaurant, Bubble Tease (located inside Square One Shopping Mall), Failte Irish Pub, Earl’s Kitchen & Bar, Charlie’s Steakery, Jimmy the Greek, Lemongrass, Thai Express, The Host, Eve Café, Big Smoke Burger, Select Sandwich Co., Café Demetre, Boston Pizza, Panago Pizza, Foodie North, Haze Lounge, Tilted Kilt Pub & Eatery, Lazar Deli & Bakery, Sora Sushi, Café Hollywood, and Kelsey’s Neighbourhood Bar & Grill
✔ Local schools in the area include Sheridan College-Hazel McCallion Campus, Huntington Ridge, Fairwind Senior School, and Bristol Road Middle School
ABOUT PLAZA CORP.
Plaza is a real estate developer and builder with over 35 years of experience in the industry. They have developments across the Greater Toronto Area, including Mississauga, Toronto, and more.
✔ The firm has more than 5,000 condo suites located across the GTA
✔ Portfolio includes 1 Yorkville, 50 at Wellesley Station, Epic Condos, Musee, The Met at Vaughan Metropolitan Centre, Jane & Bloor, Theatre District Condos on Adelaide, and 170 Spadina at Queen
- Party Room
- Fitness Center
- Outdoor Pool and Deck
- Guest Suites
- Outdoor terrace with BBQ
Additional Information
404 Suites
| Suite Name | Suite Type | Size | View | Floor Range | Price |
|---|
All prices, availability, figures and materials are preliminary and are subject to change without notice. E&OE 2025
Floor Premiums apply, please speak to sales representative for further information.
- Launch Price/ft
- *****
- Current Price/ft
- $634 /ft
- Change from Launch
- *****






























