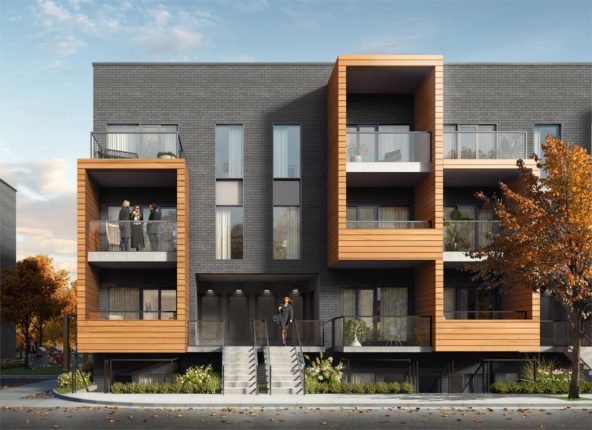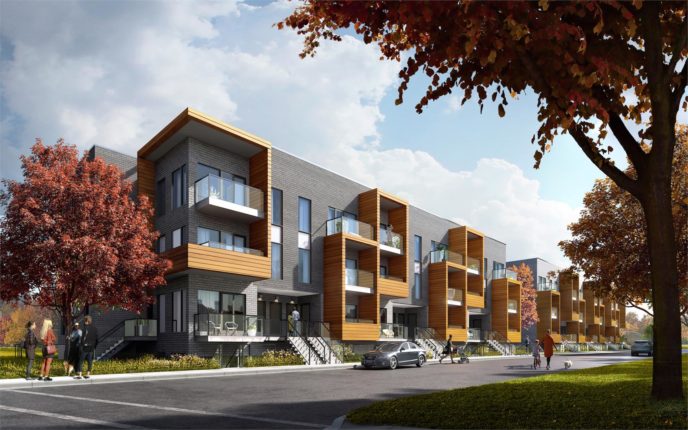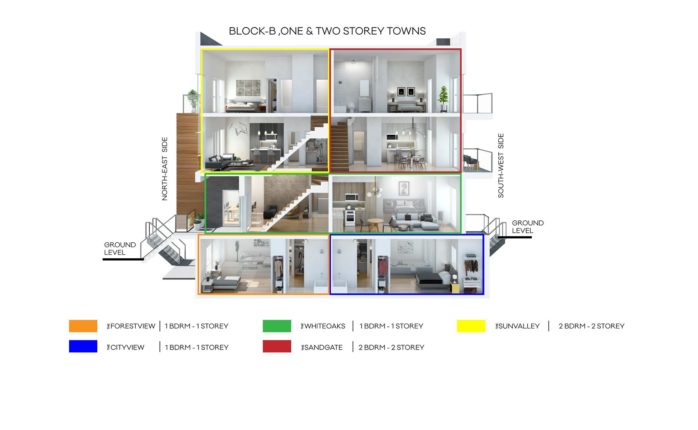The Clarkson Urban Towns
Sold Out Nov 2019
Floor Plans & Pricing delivered to Your Inbox
The Clarkson Urban Towns Price History

1 Bed

1 Bed + Den


2 Bed



3 Bed
All prices, availability, figures and materials are preliminary and are subject to change without notice. E&OE 2025
Floor Premiums apply, please speak to sales representative for further information.
The Clarkson Urban Towns is a new condominium development by Haven Developments that is now complete located at 2200 Bromsgove Road, Mississauga in the Clarkson neighbourhood with a 48/100 walk score and a 60/100 transit score. The Clarkson Urban Towns is designed by Graziani + Corazza Architects Inc. and will feature interior design by Ambience Design Group. Development is scheduled to be completed in 2021. The project is 3 storeys tall and has a total of 74 suites ranging from 485 sq.ft to 1570 sq.ft.
Neighbourhoods
Sales Status
View on MapDevelopment team
- Developer
- Architect
- Interior Designer
- Sales Company
Cancelled Projects
-
Six25BV Condos
Key Information
1570 sq.ft
(15% + 5%)
$5,000.00 On Signing
Balance to 5% - 30 days
5% - 90 days
5% - 240 days
5% - Occupancy
Clarkson Village town houses are located at 2200 Bromsgrove Rd., in Mississauga at Southdown Rd.
The property is 1.29 acre, with 68 proposed stacked town homes. The planned development is positioned well amog schools, parks, walking trails and different transit options.
There is curb side MiWay Bus service available, as well as Clarkson Go Station a short walk away.
- 9' ceiling heights subject to bulkheads as required
- Ceilings to be smooth and painted white throughout unit
- Semi-gloss off-white paint throughout kitchen and bathrooms, flat latex paint in all other rooms
- Classic 3" baseboards with 2" casings
- Choice of laminate or ceramic tiles in kitchen, choice of ceramic tiles in bathrooms
- White ceramic floor tile in laundry area
- Choice of laminate flooring or 35 oz. broadloom with underpad in open areas and hallways that are on the same level
- Choice of 35 oz. broadloom with underpad for bedrooms, loft areas and staircases
- Solid wood handrails on stairways in natural finish, as per plan
- Vinyl-coated wire closet shelving, as per plan
COMMUNITY AND LANDSCAPE FEATURES
- One level, secured underground parking garage
- Ground level bicycle parking
- Visitor parking
- Private underground storage/bicycle lockers
- Professionally landscaped grounds maintained year round
BATHROOMS
- Choice of traditional and contemporary designed cabinetry in a variety of finishes
- Choice of elegant ceramic tiles for tub wall surrounds to ceiling height
- Builder standard selection of quartz vanity countertops with single bowl sink and matching single lever faucet
- Low-flow, water efficient toilets
- Privacy locks on bathroom doors
- White ceramic accessories including towel bar and toilet tissue holder
- Cabinet width mirror above vanity sink
ELECTRICAL AND MECHANICAL FEATURES
- Individually controlled gas fred heating unit
- Individually controlled central air conditioning
- Rental high efficiency on-demand hot water tank
- Ceiling light fixtures provided in the entry, kitchen, and bedrooms, as per plan
- White toggle switches, receptacles and cover plates
- Ground fault (GFI) electrical outlets in all bathrooms and kitchens, where applicable, as per code
- 100 amp service panel with circuit breakers and copper wiring throughout
- All units pre-wired for cable outlets in living room, and master bedroom
- All units pre-wired for telephone and data (Cat 5) on frst and second level (if applicable) of unit
- All exhaust fans vented to the exterior
Additional Information
74 Suites
| Suite Name | Suite Type | Size | View | Floor Range | Price |
|---|
All prices, availability, figures and materials are preliminary and are subject to change without notice. E&OE 2025
Floor Premiums apply, please speak to sales representative for further information.
- Launch Price/ft
- *****
- Current Price/ft
- $758 /ft
- Change from Launch
- *****




























