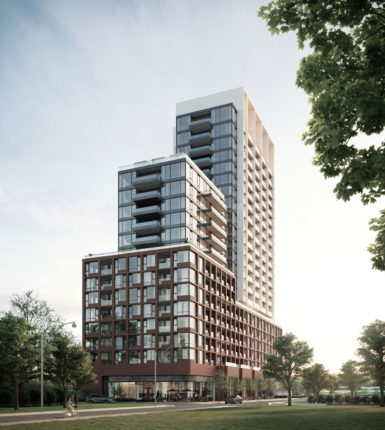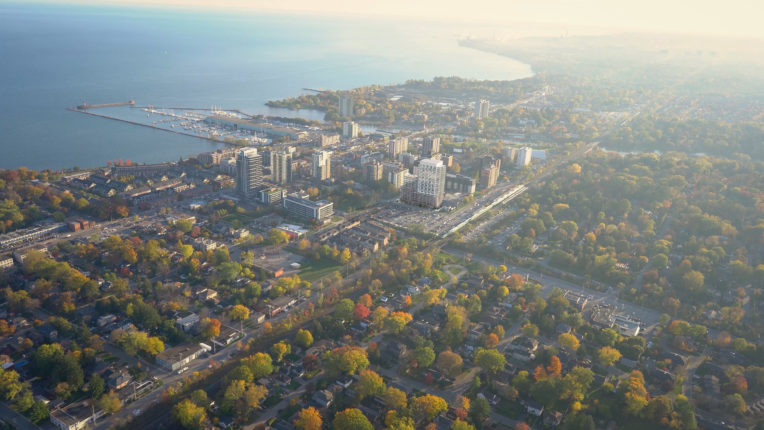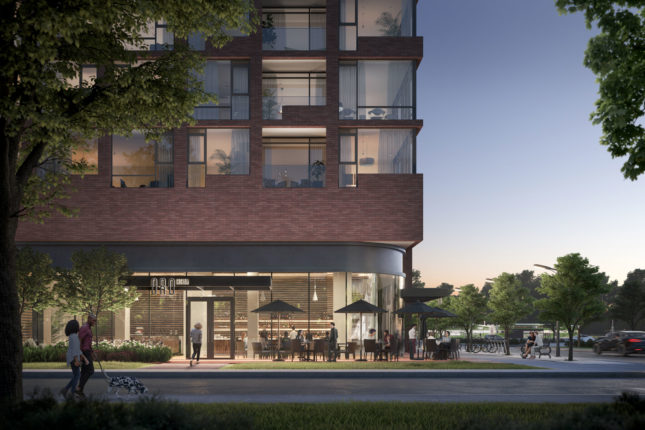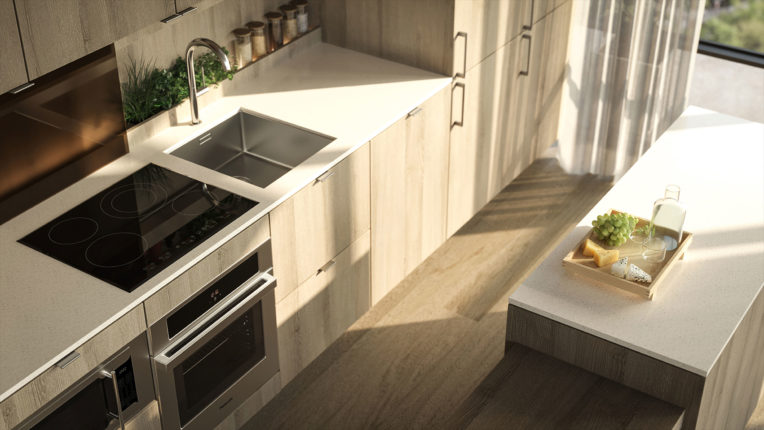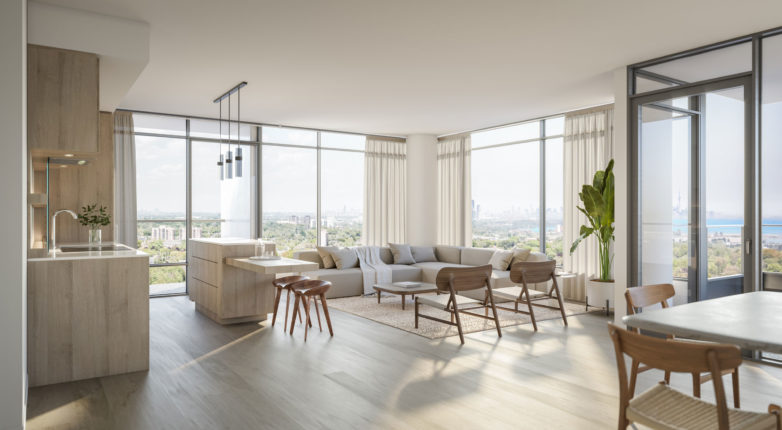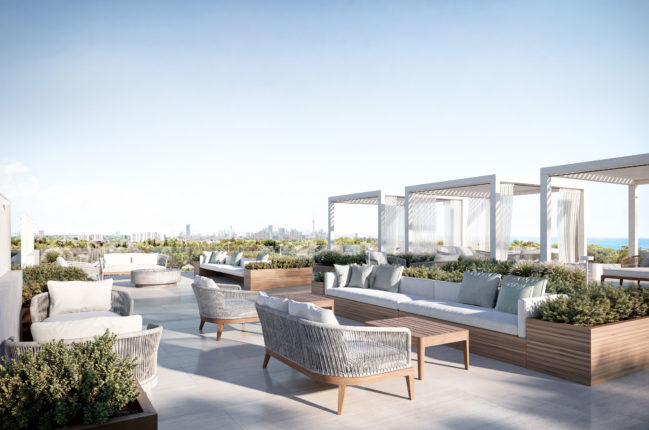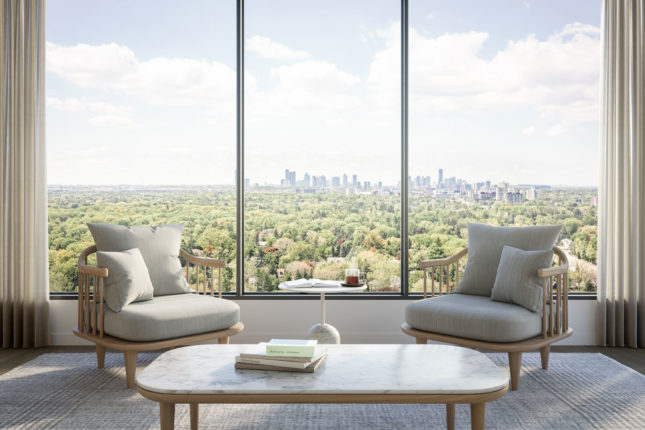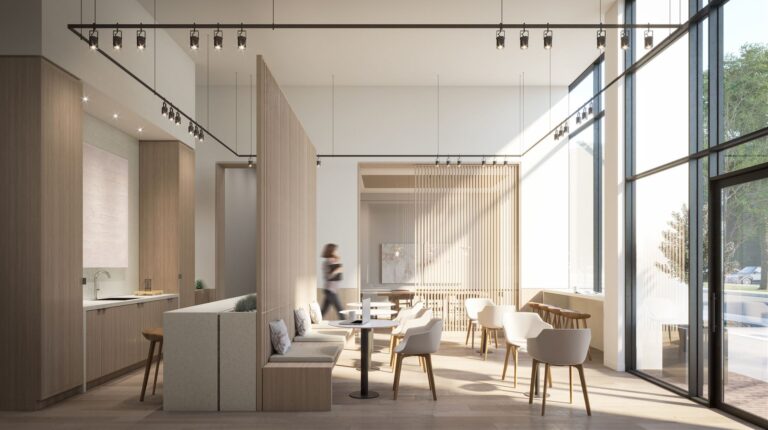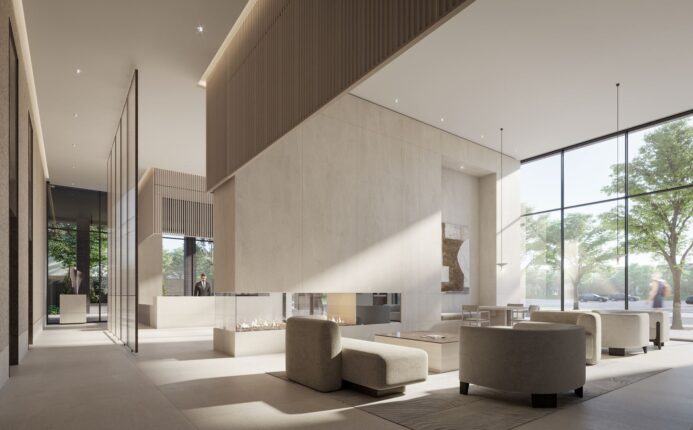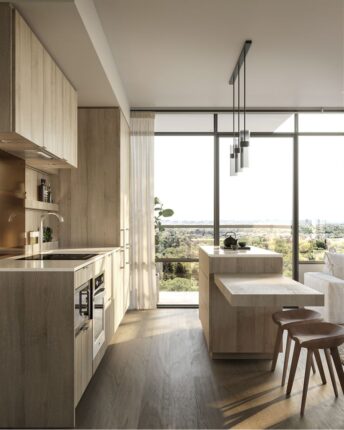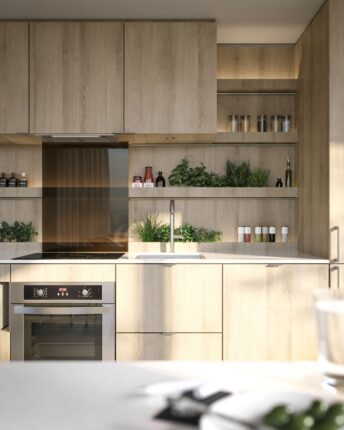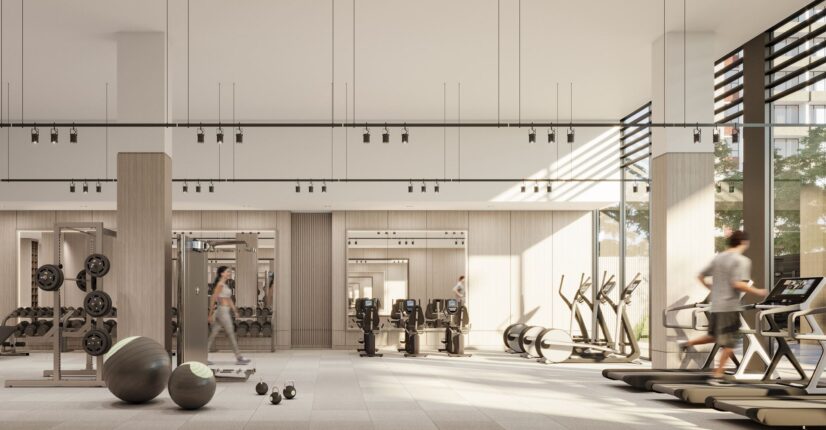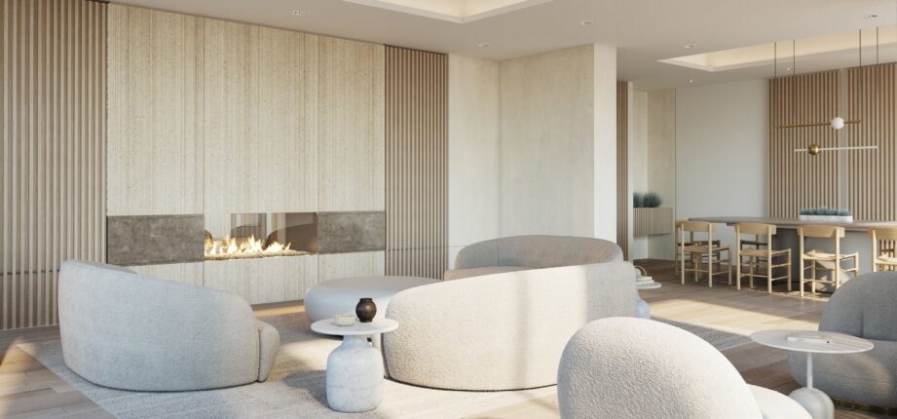Westport Condos
For Sale From: $673,990
Floor Plans & Pricing delivered to Your Inbox
Westport Condos Price History

1 Bed

1 Bed + Den


2 Bed
Special Incentives
(view Incentives PDF files for more details)
All prices, availability, figures and materials are preliminary and are subject to change without notice. E&OE 2025
Floor Premiums apply, please speak to sales representative for further information.
Westport Condos is a new condominium development by Edenshaw Developments Limited that is now complete located at 28 Ann Street, Mississauga in the Port Credit neighbourhood with a 77/100 walk score and a 61/100 transit score. Westport Condos is designed by Arcadis and will feature interior design by Cecconi Simone. Development is scheduled to be completed in 2023. The project is 22 storeys tall and has a total of 360 suites ranging from 449 sq.ft to 1135 sq.ft. Suites are priced from $673,990 to $1,449,990.
Neighbourhoods
Sales Status
View on MapDevelopment team
- Developer
- Architect
- Interior Designer
- Sales Company
Key Information
1135 sq.ft
(5%)
5% On Signing
- Rooftop Terrace
- Lobby
- Guest Suites
- Lounge
- Fire Pit
- Pet Spa
- Yoga Studio
- Dog Run
- Cardio Centre
- Rooftop Lounge
- 24/7 Concierge
- Yoga Deck
- Dining Room
- Lobby Lounge
- Commercial Space
- Rooftop Fireplace
- Change Room
- Fitness Lounge
- Cocktail Lounge
- Cabana Lounges
- Meeting Area
- Private Boardroom
- Refrigerated Parcel Storage
- Entertainment Zone
- Mail Area
- Rooftop Lounge Areas
- Barbecue Stations
- Rooftop Catering Kitchen
- Virtual Fitness Studio
- Kids Zone
- Coworking Hub
- StateoftheArt Fitness Centre
- Weight Studio
- Sports Zone
With its distinctive facade, Westport skillfully juxtaposes traditional and modern elements, seamlessly combining. the playful brick patterning of the podium with the sophistication of a 22-storey steel and glass tower rising above, creating a residence that speaks to the legacy of its neighbourhood while looking towards the future of Port Credit.
THE KITCHENS
Modern aesthetics and intelligent functionality make meal preparation an inspired experience.
As the epicentre of the home, Westport kitchens are thoughtfully and meticulously designed with a range of inspiring and innovative features you’ll appreciate every day.
Beyond the clean, contemporary styling, the kitchens are cleverly crafted for efficiency and functionality – the seamlessly integrated backsplash shelving, with LED uplighting and unique smoked-glass accent, not only makes a distinctive design statement, but also provides a practical means of expanding kitchen storage, while allowing quick access to items you use most.
Westport kitchens also feature a fully-integrated European-style oven, under-counter microwave, and panelized dishwasher and refrigerator, creating a beautifully resolved and cohesive design for enduring appeal.
THE SUITES
Filled with light and opening to spectacular views, the residences of Westport are set to be truly brilliant.
The interior design by Cecconi Simone brings together natural tones and subtle finishes to create a timelessly appealing home – a place you’ll enjoy for years to come.
The captivating scenes from the floor-to-ceiling windows capture views from sunrise to sunset, stretching out towards Lake Ontario, Credit River, the verdant treetops of Mineola, and the burgeoning skyline of Mississauga City Centre.
Each home is designed to be airy and bright, with 10 foot ceilings in the Upper Westport Collection, and spectacular outdoor spaces offered in the Terrace Collection to create your own private outdoor sanctuary for dining, entertaining, or relaxing.
Additional Information
360 Suites
| Suite Name | Suite Type | Size | View | Floor Range | Price |
|---|
All prices, availability, figures and materials are preliminary and are subject to change without notice. E&OE 2025
Floor Premiums apply, please speak to sales representative for further information.
- Launch Price/ft
- *****
- Current Price/ft
- $1,311 /ft
- Change from Launch
- *****
- 1 Bed Price
- $1,311/ft
- 1 Bed + Den Price
- $1,292/ft
- 2 Bed Price
- $1,180/ft
- 1 Bed Change from Launch
- *****
- 1 Bed + Den Change from Launch
- *****
- 2 Bed Change from Launch
- *****


