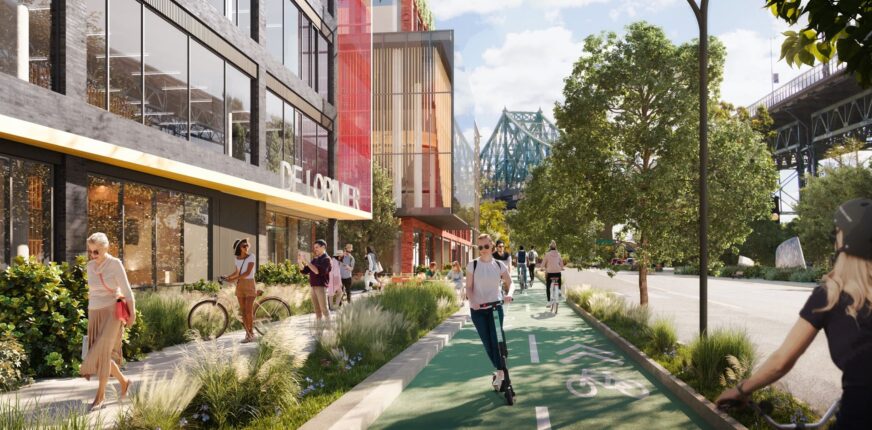Esplanade Cartier – Phase 1 Condos
For Sale From:
Floor Plans & Pricing delivered to Your Inbox
Esplanade Cartier – Phase 1 Condos Price History

Floor Plans for Esplanade Cartier – Phase 1 Condos are coming soon.
Follow the project to get notified when floor plans & prices become available
Esplanade Cartier – Phase 1 Condos is a new condominium development by Prével that is now complete located at 2120 Rue Sainte-Catherine Est, Montréal in the neighbourhood with a 86/100 walk score and a /100 transit score. Esplanade Cartier – Phase 1 Condos is designed by Nos Architectes and will feature interior design by Gauvreau Design. Development is scheduled to be completed in 2022. The project is 14 storeys tall and has a total of 114 suites.
Development team
- Developer
- Architect
- Interior Designer
Key Information
- Rooftop Terraces
- BBQ Area
- The Project House
- Multifunctional Lounge
- Pergolas
- Teleworking Space
- Storage Lockers Available
- Fitness Centre
- Outdoor Swimming Pool
- Bike Storage Available
- Parking Available
- Community Garden
- Green Space
- Interior Courtyard
- Outdoor Lounge
- Lobby
- Park
• Party walls: double wall composed of two layers of gypsum, metal dividers, soundproof mineral wool, and air space
• Floor/ceiling (concrete-to-concrete height): 12' on ground floor, 8'11" on floors 2 and 3, 9' on floors 4 to 14 (height is approximate and may vary according to room and mechanical/structural factors)
• Poured concrete structure
• Glass railing with aluminum frame or guardrail with balusters
• Frosted glass separating screens on walkway balconies
• Large fixed or casement aluminum windows (black interior)
• Cladding: masonry, ventilated ceramic, and aluminum
• Interior courtyard harmoniously landscaped
• Furnished rooftop terrace
3. INTERIOR FINISH
• Exposed rough concrete ceiling with coat of sealant and gypsum board in bathrooms for ventilation ducts or plumbing pipes when necessary; ceiling of the 14th floor in gypsum throughout for soundproofing
• Two coats of white paint on interior walls
• Solid core Masonite entrance doors and hollow-core Masonite interior doors
• Painted MDF baseboards and door frames
• Masonite closet doors, as per unit’s plan: hinged or sliding (painted)
• Wire mesh closet shelves
• Engineered wood flooring, pre-varnished (units with direct outdoor access have ceramic flooring at entrance)
• 1 wood backing for TV in living room or bedroom (customer's choice)
4. ELECTRICAL / HEATING / AIR CONDITIONING
• Electric baseboard heating with digital thermostats
• 100-amp electrical panel
• Decora wall sockets and switches
• Ceiling lighting outlet in bedroom
• Wiring for telephone and TV cable in living room
• Fiberoptic wiring for Bell and Vidéotron (to telecom panel)
• Kitchen lighting: track lighting (white) and an LED strip under a portion of the cabinets
• Wall lighting outlets at entrance and in dining room (may vary according to the type of unit)
• Switched outlet in bedroom and living room
• Bathroom lighting: two recessed ceiling lights and a ceiling light outlet above mirror
• Air conditioning: wall unit (mini-split) air conditioning with compressor on balcony (for units without balcony: compressors situated on the roof or in the basement); townhouses equipped with two wall units
• Ceiling air exchanger in closet with acoustic tiles (location varies by unit)
5. KITCHEN
• Melamine, polymer, or polyethylene kitchen cabinets (colours within selection offered; white interior finish)
• Single stainless-steel kitchen sink with single lever faucet
• Quartz countertop with ¾'' thickness
• Ceramic/porcelain tile backsplash
• The following appliances are included: built-in range hood or microwave hood (depending on unit model), 24” Blomberg refrigerator with overlay, built-in oven and 24” Fulgor stovetop, Blomberg dishwasher with cover (18” or 24” depending on unit model)
• White metal shelving
BATHROOM
• Ceramic/porcelain tile floor
• Chrome coloured plumbing accessories
• Ceramic walls surrounding bath and behind vanity (extends to bottom of medicine cabinet)
• Acrylic recessed bath (white) with ceramic finish
• Melamine vanity with 2 open drawers, 2 closed drawers
• Dual flush toilet (white)
• Black melamine medicine cabinet with two doors, adjustable shelf, and open shelf
• Mirror on wall above vanity
7. OTHER FEATURES
• Two elevators
• Automatic sprinkler system
• Centralized water heater
• Magnetic chip access to main entrance with video surveillance
• Intercom at main entrance
• Temporary training room with gym equipment in basement
• Future sports center with training equipment (accessible in upcoming lot)
• Rooftop terrace (equipped with a pool and barbecue area) atop the 7-storey building of phase 2 in lot 1
• Furnished lobby
• Registration with warranty program "Garantie des Maîtres Bâtisseurs"
• Lot 1 aims for LEED® v4 Homes and Multifamily Midrise certification
8. OPTIONS
• Indoor parking space
• Bike storage space in basement or on ground floor
• Ceramic shower with glass panel
• Washer and dryer (Blomberg 24'' or Whirlpool 27'')
• Storage space in basement
Additional Information
114 Suites

Floor Plans for Esplanade Cartier – Phase 1 Condos are coming soon.
Follow the project to get notified when floor plans & prices become available
- Launch Price/ft
- *****
- Current Price/ft
- $0 /ft
- Change from Launch
- *****
















