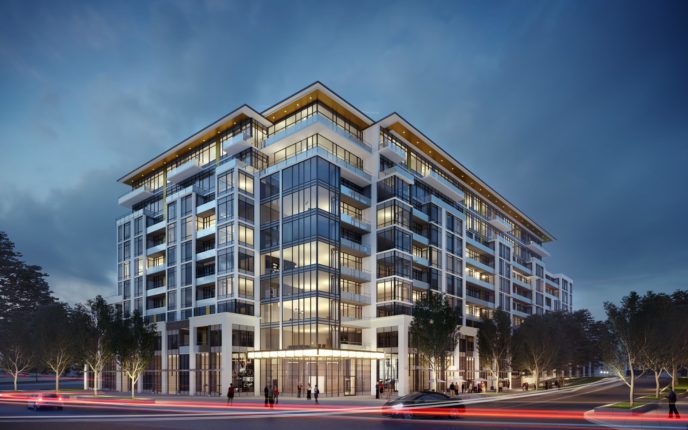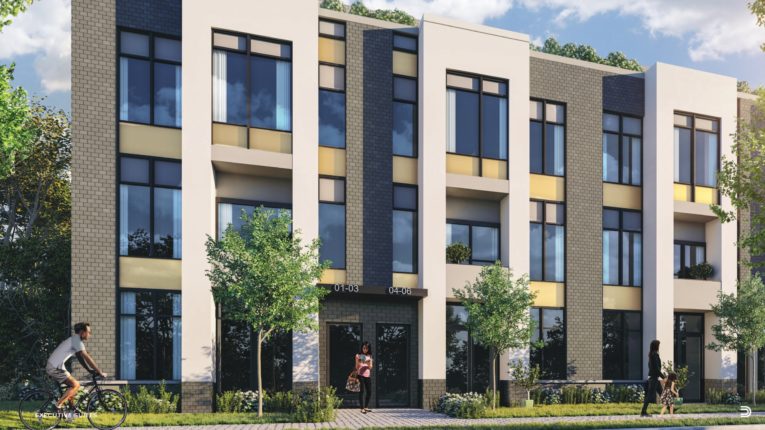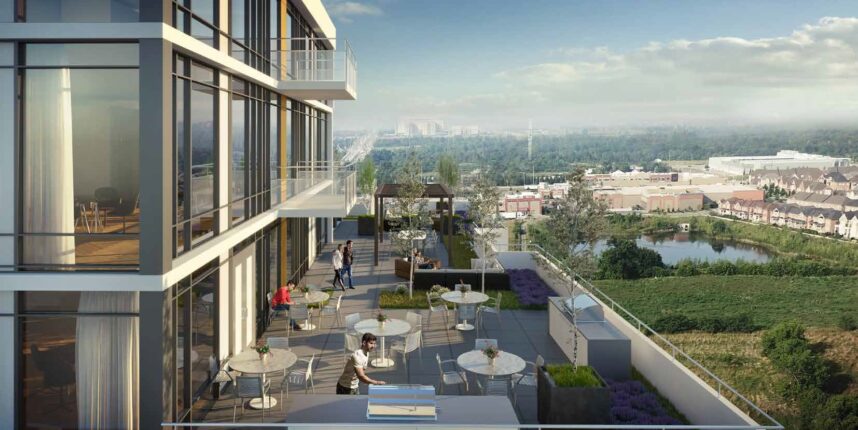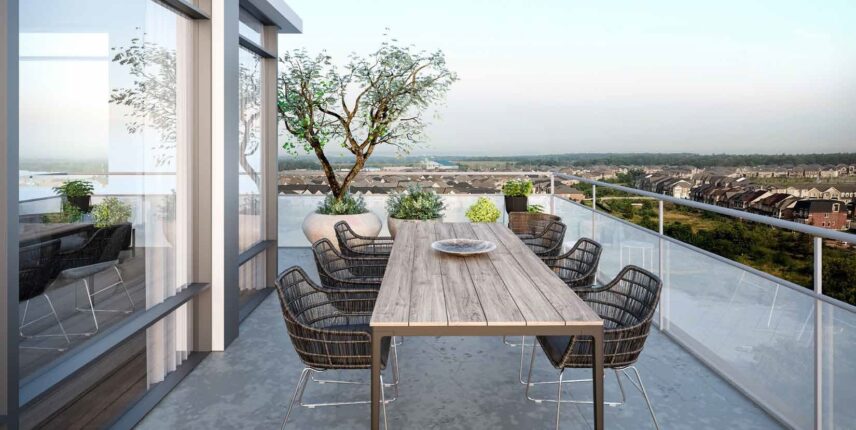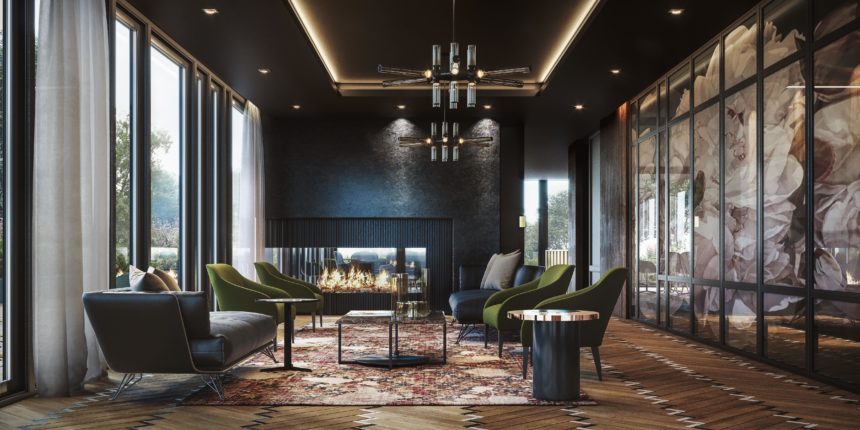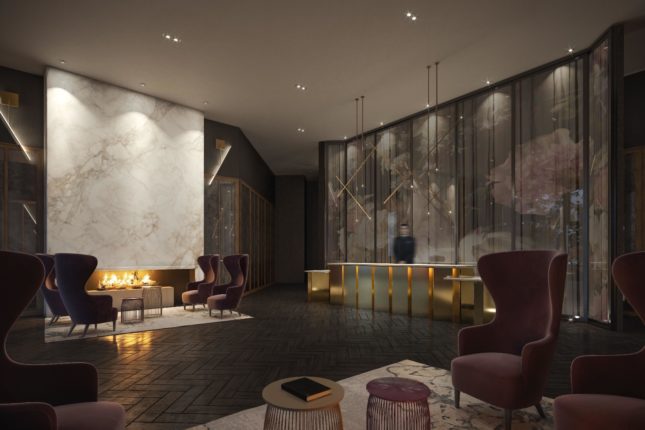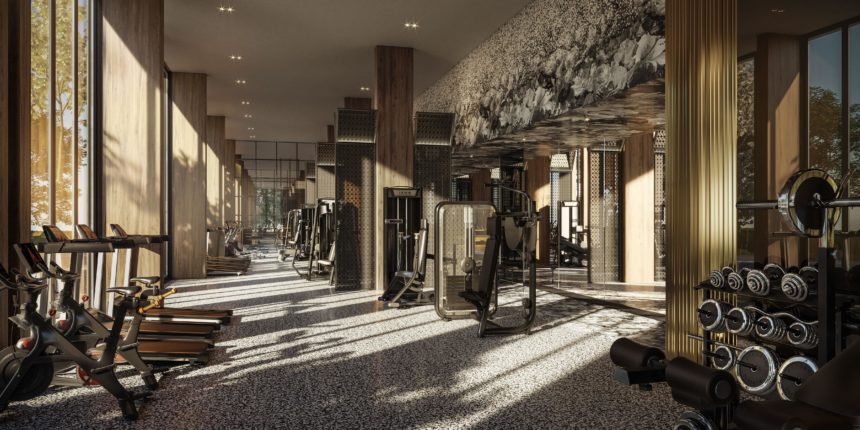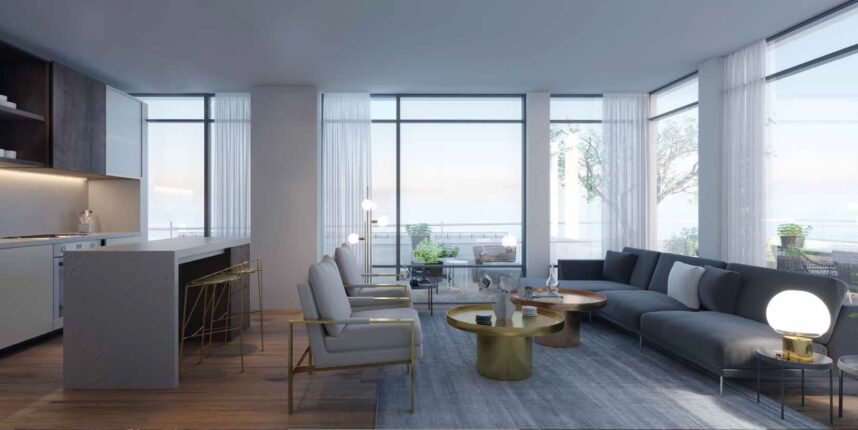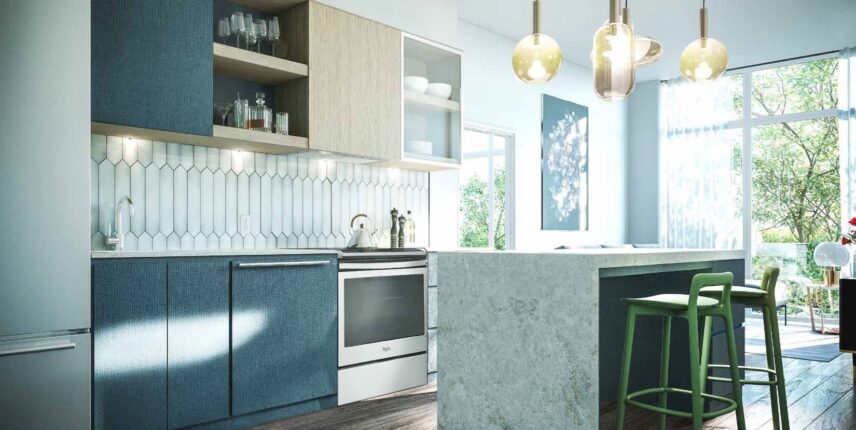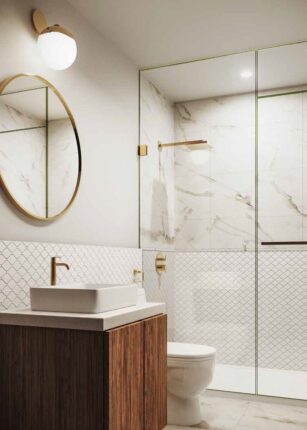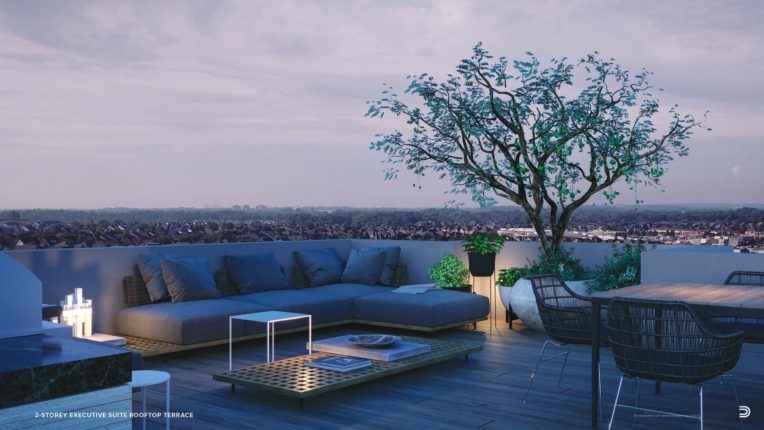Distrikt Trailside Condos
For Sale From: $699,900
Floor Plans & Pricing delivered to Your Inbox
Distrikt Trailside Condos Price History

1 Bed

1 Bed + Den


2 Bed



3 Bed
Special Incentives
(view Incentives PDF files for more details)
All prices, availability, figures and materials are preliminary and are subject to change without notice. E&OE 2025
Floor Premiums apply, please speak to sales representative for further information.
Distrikt Trailside Condos is a new condominium development by Distrikt Developments currently under construction located at 393 Dundas Street West, Oakville in the River Oaks neighbourhood with a 63/100 walk score and a 32/100 transit score. Distrikt Trailside Condos is designed by Kirkor Architect + Planners and will feature interior design by Figure3. Development is scheduled to be completed in 2024. The project is 10 storeys tall and has a total of 305 suites ranging from 530 sq.ft to 2396 sq.ft. Distrikt Trailside Condos is the #9 tallest condominium in Oakville and the #1 tallest condominium in River Oaks. Suites are priced from $699,900 to $1,139,900.
Neighbourhoods
Sales Status
View on MapDevelopment team
- Developer
- Architect
- Interior Designer
- Sales Company
Key Information
Townhouse (Ground Floor of Condo)
2396 sq.ft
(5%)
5% On Signing
- Bicycle Parking
- Residence Lounge
- Private Dining Room
- Mail Room
- Outdoor Fitness Area
- Outdoor Dining Area
- Grand Lobby
- Pet Spa
- Prep Kitchen
- BBQ Area
- Bar
- Games Room
- Fitness Studio
- Outdoor Terrace Lounge
- 24 Hour Concierge
- Parcel Room
Distrikt Trailside West is part of a masterplanned community. The West phase includes a ten storey building with two blocks of single and two storey executive suites designed by Kirkor Architects.
• Spectacular indoor amenity and suite features by award-winning interior design
• Outdoor amenity spaces and rooftop designed by landscape architect Adesso
Design
• The lobby includes a 24 hour concierge, double-height ceilings, and two feature
fireplaces
• Located just off the lobby is the property management office and a convenient parcel storage system and mail room
• The ground floor amenity space includes a pet washing station and a double height fitness studio equipped with state of the art weights and universal cardio equipment, as well as ample indoor and outdoor spaces to do yoga and Pilates
• On the 6th floor there is an extensive residents’ amenity space featuring a chef
kitchen, private dining room, a separate lounge with fireplace, and a games room. The fireside lounge and bar extends to a beautiful outdoor terrace featuring two barbecues and both a trellised dining area and several
lounge spaces, surrounded by expansive views of Oakville, Glade side Pond and the nearby lush greenery
• Ample underground parking for all residents and surface parking for visitors
• Extensive bicycle parking for residents, located on the main floor
INNOVATIVE FEATURES
• LED lighting throughout the building. Energy efficient, long lasting and low maintenance
• Exclusive selection of low volatile organic compound (VOC) paints, sealants, and adhesives, including carpet and underlay (as applicable)
• High-performance mechanical systems to ensure the building performs efficiently while providing optimal comfort in all conditions
• CO2 controlled ventilation in amenity spaces to ensure efficient and comfortable control of air quality in amenity spaces
• Electric Vehicle (EV) charging infrastructure in parking garage where applicable
• CO controlled ventilation in the parking garage to ensure efficient and safe control of air quality within the garage
• Building Automation System (BAS) to monitor, control, and ensure efficient and comfortable operation of common area HVAC, lighting and safety systems
• Wi-fi available in all amenity spaces including parking garage
COMFORT, SAFETY AND SECURITY
• Distrikt AI Smart Community System available in-suite and through mobile
application includes:
- One (1) Digital touch-screen wall pad insuite for residents to interact with home and community
- Executive suites to include One (1) suite entry door camera
- Midrise building main entrance intercom system that is integrated to wall pad and mobile app
- Digital door lock for front entrance of all units
- Integrated suite security including door contacts and motion sensor for terrace/
ground floor suites
- Community security management with ability to view all buildings’ cctv cameras
- Email notifications and phone alerts
- Remote visitor management
- Remote thermostat control and HVAC integration
- Community messaging and notification system (by property management)
- Integrated unit and building alarm notification includes integration with smoke detector
- Building parking management ready
- Suite water floor detection ready
- Parcel integration ready
- Building wired with fibre optics and ready for future technologies
• Each suite to have individually controlled heating and cooling system that provides year round heat and air conditioning
• Sub metering of hydro and water as per applicable plan in Midrise building. Executive suites have also sub metering of gas
• Security cameras in main entrance and key areas around property
• Smoke, heat and carbon monoxide detector(s), as per applicable plan
• Fire detection, protection and sprinkler systems, as per applicable plan
KITCHEN FEATURES
• Luxury kitchen by Trevisano, made in Italy
• Choice of quartz stone countertops from builder’s selections
• Choice of luxurious combination of glass and European laminate cabinetry materials including a convenient bank of drawers
• Soft close drawers and cabinets
• Choice of exotic porcelain backsplash tile from builder’s standard selections
• Single basin under mount stainless steel sink with single lever faucet and convenient pulldown spray
• Quality appliances include:
- Stainless steel ENERGY STAR® refrigerator
- Stainless steel electric smooth top freestanding range
- Stainless steel hood fan
- Panel ready ENERGY STAR® dishwasher
- Stainless steel microwave located in kitchen cabinetry
IN-SUITE FEATURES
• 10' ceiling heights on the penthouse levels and approximately 9' ceiling heights on all floors below, except as required for mechanical and electrical or special architectural features
• 10-1/2' ceiling heights in Executive suites, except as required for mechanical and electrical or special architectural features
• Smooth ceiling finish throughout
• Choice of laminate flooring throughout, except in tiled areas, as per applicable plan, from builder’s standard selections
• 2-storey suites to receive oak stairs, oak veneer stringer and nosing with metal
handrail
• Approximate 4" baseboards with approximate 2" casing on all interior swing
doors throughout
• Slab Style (Flat) smooth interior painted swing doors, as per applicable plan. One style throughout
• White flat panel sliding closet doors in bedrooms and in the foyer, as per applicable plan
• Lever on all interior swing doors. Privacy locks on all doors and master bedroom door
LAUNDRY FEATURES
• Laundry areas receive 12" ceramic tile flooring, as per applicable plan
• Stacked energy and water saving front loading white dryer and ENERGY STAR® washer vented to exterior
OUTDOOR FEATURES
• One (1) Natural gas bib on all executive suite patios and terraces, LPH and PH balconies or terraces, as well as certain terraces on level 5 (as per plan) and ground level patios in the midrise building
• Privacy screening for ground floor patios (as per applicable plan where permitted by approval authority)
ELECTRICAL AND COMMUNICATIONS
• Cell phone signal amplifier for quality cell phone reception throughout the building
• Telephone, cable and high speed Internet access via fibre optic distribution in suites
• Surface mounted ceiling lights provided in foyer, bedrooms, living, hallways and den; track light with 3 heads provided in the kitchen and capped ceiling box over dining and kitchen island as per applicable plan
• Designer selected wall mount light fixture installed above each sink in all bathrooms
• Exterior duplex weatherproof receptacle on balconies, terraces and patios
• One (1) USB port
• Decora switches and plugs
MASTER ENSUITE OR MAIN BATHROOM & SECOND BATHROOMS
• Vanity cabinet by Trevisano, made in Italy
• Choice of 12" x 24" tile flooring from builder’s standard selections
• Choice of quartz stone countertops from builder’s standard selections
• Soft close drawers and cabinets
• Mirror above vanity
• Chrome or Gold colour bathroom accessories to include towel bar and toilet
tissue dispenser
• Acrylic soaker tub and/ or stand up shower with ceramic wall tiles to ceiling height as per builders standard selections
• Water saving single lever faucets and shower heads and pressure balanced temperature controlled shower valves included
• Premium high-performance plumbing fixtures and premium single flush toilets throughout to save water and money
• Bathroom vented to exterior with fan and timer
Additional Information
305 Suites
| Suite Name | Suite Type | Size | View | Floor Range | Price |
|---|
All prices, availability, figures and materials are preliminary and are subject to change without notice. E&OE 2025
Floor Premiums apply, please speak to sales representative for further information.
- Launch Price/ft
- *****
- Current Price/ft
- $911 /ft
- Change from Launch
- *****
- 1 Bed + Den Price
- $1,000/ft
- 2 Bed Price
- $898/ft
- 3 Bed Price
- $915/ft
- 1 Bed + Den Change from Launch
- *****
- 2 Bed Change from Launch
- *****
- 3 Bed Change from Launch
- *****


