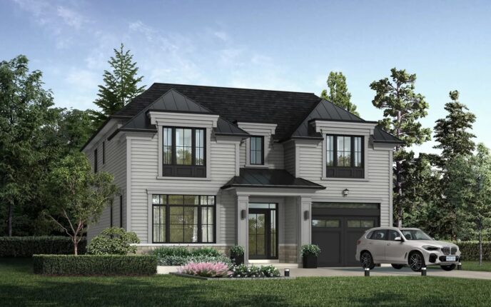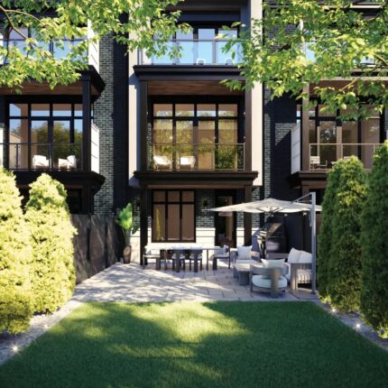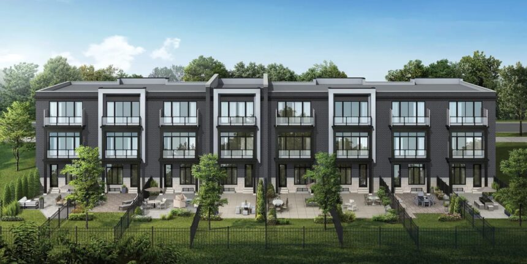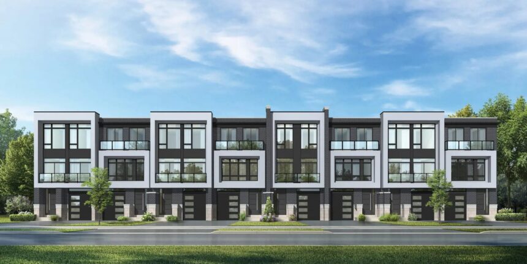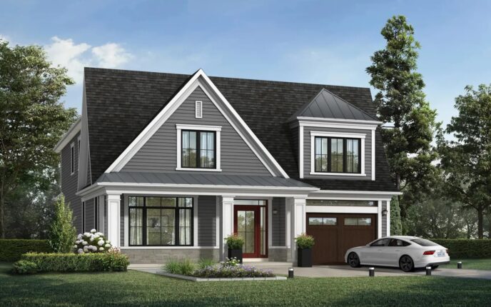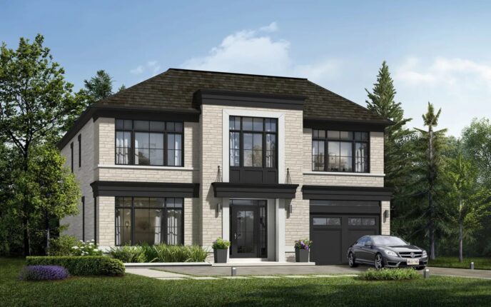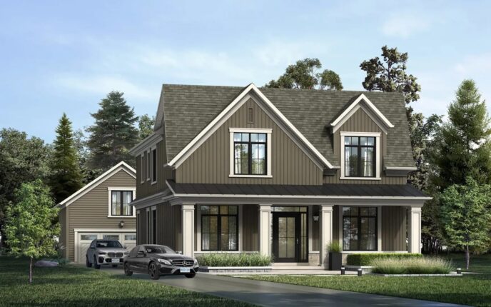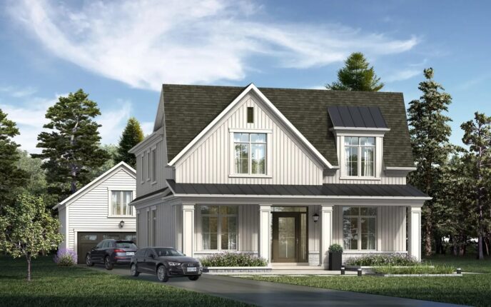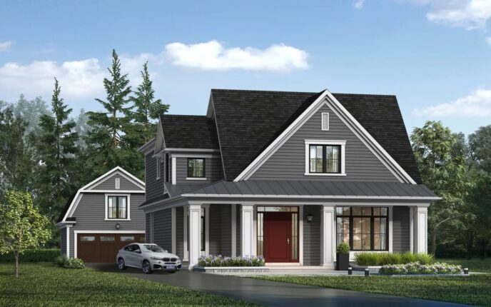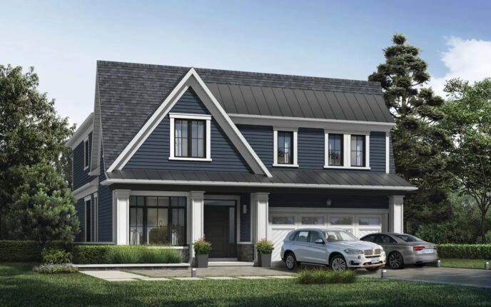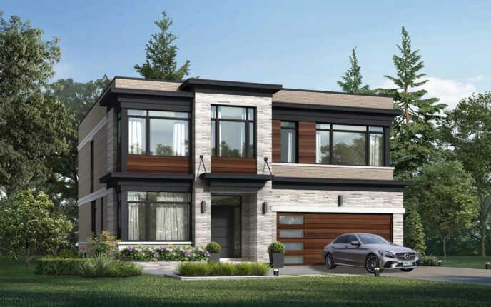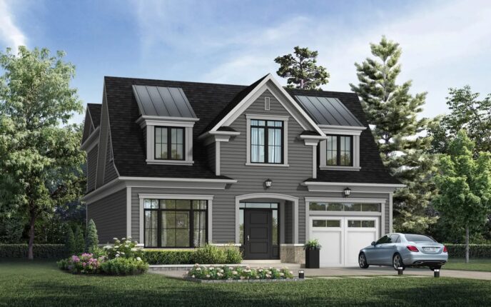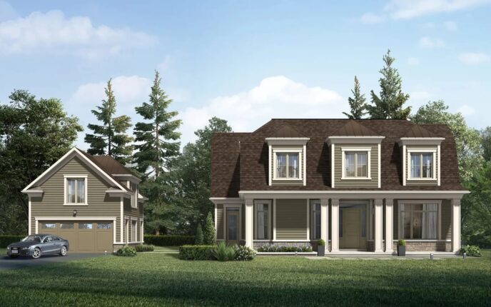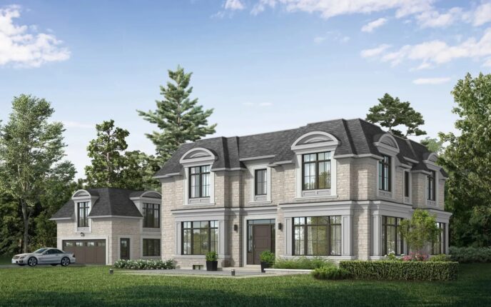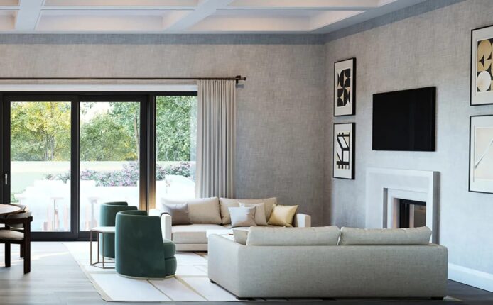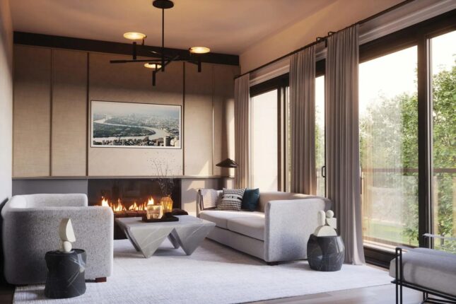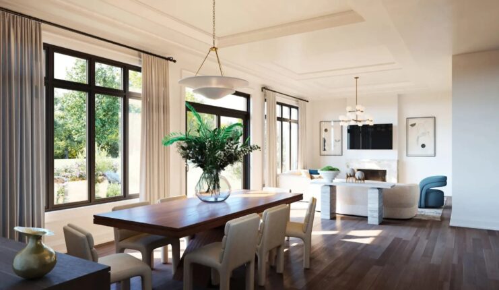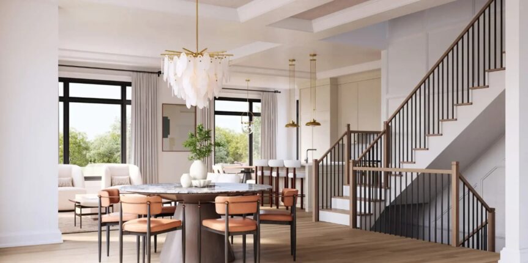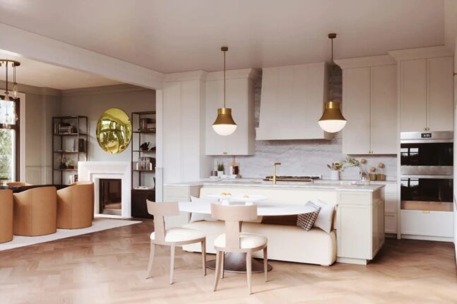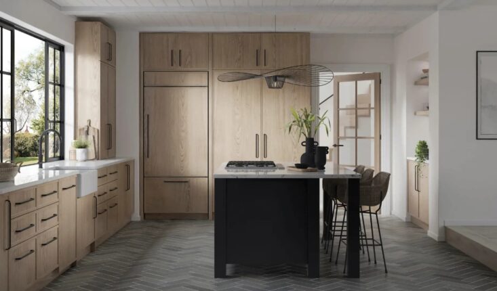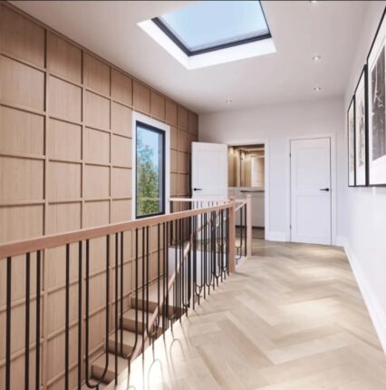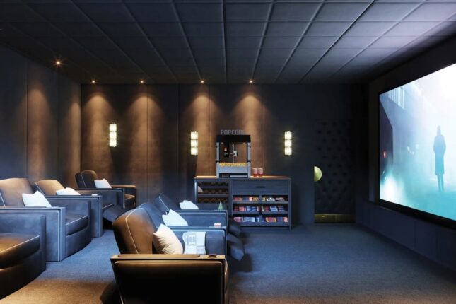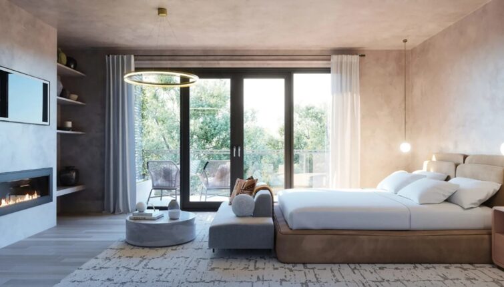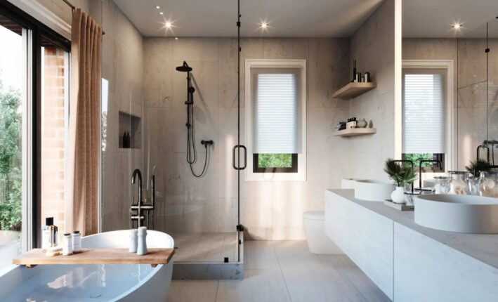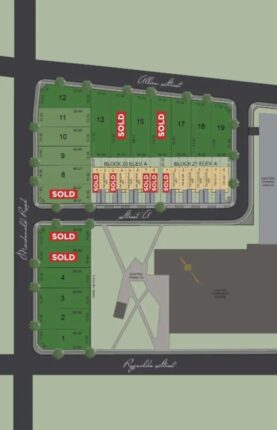Lifestyles of South East Oakville
For Sale From: $3,760,000
Floor Plans & Pricing delivered to Your Inbox
Lifestyles of South East Oakville Price History



3 Bed
All prices, availability, figures and materials are preliminary and are subject to change without notice. E&OE 2025
Floor Premiums apply, please speak to sales representative for further information.
Lifestyles of South East Oakville is a new condominium development by Fernbrook Homes currently in pre-construction located at 311 Macdonald Road, Oakville in the Old Oakville neighbourhood with a 55/100 walk score and a 64/100 transit score. ranging from 2602 sq.ft to 3100 sq.ft. Suites are priced from $3,760,000 to $3,940,000.
Neighbourhoods
Sales Status
View on MapAbout Old Oakville
Discover Old Oakville: A Prestigious and Historic Neighbourhood
Old Oakville, located in South-Central Oakville on the shores of Lake Ontario, is one of the most charming and prestigious communities in the Greater Toronto Area (GTA). Known for its historic downtown core, fine dining, boutique shopping, and picturesque streets, Old Oakville offers an exceptional quality of life. Here’s an in-depth look at why Old Oakville is a highly desirable place to live.
Why People Love Old Oakville
Old Oakville is celebrated for its rich history, cultural vibrancy, and upscale amenities. Key highlights include:
- Historic Charm: The neighborhood is renowned for its beautifully preserved 19th-century homes and buildings. The heritage plaques on many properties tell the stories of the original occupants, adding a layer of historical significance to the area .
- Downtown Vibe: Old Oakville’s downtown area is a hub of activity with its fine dining restaurants, trendy boutiques, and cozy cafes. Popular spots include the Oakville Centre for the Performing Arts and the Oakville Club, offering a range of cultural and recreational activities .
- Scenic Parks and Waterfront: The neighborhood boasts numerous parks and green spaces, including Lakeside Park, which offers beautiful views of Lake Ontario, picnic areas, and walking trails. The Oakville Harbour is perfect for boating enthusiasts and offers stunning waterfront vistas
- Top-Rated Schools: Old Oakville is home to several prestigious private schools such as Appleby College and St. Mildred’s-Lightbourn School, making it an attractive location for families seeking high-quality education
Local Amenities
Old Oakville provides a wealth of amenities that enhance the living experience:
- •Shopping and Dining: The area features a variety of shopping options from luxury boutiques to everyday essentials. The dining scene is equally impressive with restaurants like Oliver’s Steakhouse and Paradiso Restaurant offering diverse culinary experiences .
- •Recreational Facilities: Residents have access to premier recreational facilities such as the Oakville Trafalgar Community Centre, which includes fitness centers, swimming pools, and art galleries. The Oakville Club and Oakville Yacht Squadron provide additional opportunities for leisure and social activities .
- •Public Transportation: Old Oakville is well-connected with easy access to the QEW/403 highways and the Oakville GO Station, providing convenient commuting options to Toronto and other parts of the GTA .
- Real Estate in Old Oakville
The real estate market in Old Oakville is highly desirable, characterized by a mix of historic homes, luxury estates, and modern condominiums:
- •Average Home Prices: The average price for a detached home in Old Oakville is approximately $3.2 million, while townhomes average around $2.7 million, and condominiums are priced at about $1.6 million. These figures reflect the neighborhood’s premium status .
- •Notable Pre-Construction Condominium Buildings: Notable pre-construction projects include “The Randall Residences” and “The Insignia,” which offer upscale living with modern amenities such as concierge services, fitness centers, and rooftop terraces .
- •Market Trends: The Old Oakville real estate market is robust, driven by its historic charm, high-quality amenities, and strong community spirit. Properties in this area often see quick turnover and sustained demand, making it a prime location for homeowners and investors alike
Economic Profile
- •Average Income: The median household income in Old Oakville is significantly higher than the city of Toronto’s average. With an average individual income of approximately $205,627, the residents of Old Oakville enjoy a high standard of living .
Key Takeaways
- •Historic and Scenic Charm: Old Oakville’s beautiful historic homes, scenic parks, and vibrant waterfront make it a picturesque and attractive place to live.
- •Vibrant Community: With numerous cultural events, excellent dining, and shopping options, Old Oakville offers a lively and welcoming community atmosphere.
- •Desirable Real Estate: The neighborhood’s real estate market is strong, with high property values and consistent demand, making it a prime location for both homeowners and investors.
Old Oakville stands out as one of the most prestigious and charming neighborhoods in the GTA, offering a unique blend of historic charm, cultural vibrancy, and modern amenities. Whether you’re looking for a family-friendly environment, a vibrant community, or a luxurious place to call home, Old Oakville has it all.
Development team
- Developer
- Architect
- Sales Company
Key Information
Townhouse
3100 sq.ft
$60,000.00 On Signing
$60,000.00 - 60 days
$60,000.00 - 120 days
$60,000.00 - 180 days
$60,000.00 - 240 days
$60,000.00 - 300 days
DISTINCTIVE EXTERIOR FEATURES:
1. UNIQUE ELEVATIONS UTILIZING STONE, COMPOSITE WOOD SIDING, STUCCO, BRICK AND PRECAST SURROUNDS, and other ACCENT FEATURES as per applicable plans, including a signature block on the dwelling containing the name Fernbrook Homes.
2. Low maintenance aluminum soffit, fascia, eavestrough and downspouts from vendor’s samples.
4. Fully sodded lot.
5. Cedar cladwood sectional wood garage door complete with garage door opener and 2 remotes.
6. Two exterior hose bibs one at rear and one in the garage.
7. Self-sealing asphalt shingles, which includes a LIMITED LIFETIME WARRANTY.
8. PAVED DRIVEWAYS with two separate layers of asphalt.
9. All elevations and colour schemes are under STRICT ARCHITECTURAL CONTROL to ensure a truly harmonious streetscape.
10. ELEGANT & SOPHISTICATED, 8’ TALL STAINABLE WOOD GRAIN FIBERGLASS FRONT ENTRY DOOR complete with a sleek multi-point locking system. Multi-point locking system allows for increased security and vastly improves the air tightness of you door. These fiberglass doors come complete with solid wood edges, sturdy full length lock stiles and a solid polyurethane foam core with 5 times the insulating value of wood. Comes with long plate lever hardware from vendor’s samples.
11. French patio door(s) with screens or sliding door(s) as per applicable plans.
12. Vinyl casement Low-E Argon-Filled Energy-Efficient windows throughout, choice of colour from vendor’s samples.
13. COMPLETE CENTRAL AIR-CONDITIONING UNIT.
SPECTACULAR INTERIOR FEATURES:
14. As per plan, some models include a designated space for ELEVATOR TO ACCESS ALL FLOORS (approximately 5’x5’ exterior cab dimension).
15. 11’ CEILING HEIGHTS on main floor, 9’ ceiling heights to 2nd floor and approximate 9’ ceiling heights to basement, as per plan.
16. Smooth ceilings throughout finished areas.
17. 6” plaster crown mouldings on main floor and second floor hallway (excluding laundry, mudroom, kitchen breakfast, closets, and areas with waffle ceilings), choices from vendor’s samples.
18. Choice of three (3) interior quality paint colours from vendor’s samples. All millwork and doors to be painted accent white.
19. Elegant decorative steel spindles on all stained oak staircases and and rails (no carpet runners).
20. Complete CENTRAL VACUUM SYSTEM with attachments.
21. 5/8” tongue and groove spruce plywood subfloor glued and screwed to floor joists. 3/8” plywood roof sheeting.
22. One single-faced Gas Fireplaces with multi-cast surround and hearth.
PREMIUM FINISHED LOWER LEVEL:
23. Vendor to provide open staircase to finished basement foyer, as per plan. Finished basement foyer flooring to be hardwood from vendor’s sample.
GOURMET KITCHEN & POWDER ROOM FEATURES:
24. “DOWNSVIEW KITCHENS” Custom Design ‘Series 400’ kitchen cabinets or equivalent. Extended uppers (48”) complete with built-in for microwave, upper crown mouldings & lower valance board. Lower cabinets include pots & pans drawer(s) and corner unit or lazy-susan. All door(s) & drawer(s) complete with “Soft Close Hinges” as per applicable plan. Choice of colour & door style from vendor’s samples.
25. “AYA” Series 2 vanities throughout all washrooms complete with marble countertop, undermount sink and 8”spread “HANSGROHE” faucet, from vendor’s samples.
26. All detached dwellings to include stainless steel or wood paneled 42” sub-zero refrigerator doors supplied and installed as per vendor’s samples.
27. All detached dwellings to include 36” Wolf 6 burner gas range and 30” Wolf electric wall oven supplied and installed as per vendor’s samples.
28. All detached dwellings to include 30” Wolf built-in electric microwave oven supplied and installed as per vendor’s samples.
29. All units to include multi speed 1100 CFM ventilation fan vented to exterior and enclosed with wood canopy supplied and installed as per vendor’s samples.
30. All units to include 24” stainless steel or wood paneled cove dishwasher supplied and installed as per vendor’s samples.
31. CHOICE OF GRANITE OR QUARTZ KITCHEN COUNTERTOPS with double compartment undermount stainless steel sink and “HANSGROHE” pullout faucet (from vendor’s samples).
LUXURY BATHROOM & LAUNDRY FEATURES:
32. “MARBLE OR QUARTZ COUNTERTOPS with undermount sink(s) and 8” spread “HANSGROHE” faucet(s) to “Aya” Series 2 bathroom vanities, including bank of drawers (where possible), from vendor’s samples.
33. GRANITE/QUARTZ COUNTERTOP with undermount stainless steel single compartment sink in laundry room, with pullout faucet from vendor’s sample “HANSGROHE” faucet and “Aya” Series 2 base and upper cabinetry.
34. Freestanding tub in master ensuite bathroom (from vendor’s samples) as per plan.
35. Frameless glass showers complete with glass doors and recessed waterproof light fixture (as per plan).
36. All plumbing fixtures to be white.
37. Full width vanity mirror (42” high complete with one light fixture above each sink included in all bathrooms and washrooms.)
38. Cement-board to all shower and bathtub enclosure walls and ceilings.
FLOOR FINISH FEATURES:
39. Choice of 24” x 48” PORCELAIN tiles or 18” x 18” GRANITE tiles in front vestibule, kitchen breakfast, mudroom, powder room, washrooms and laundry room floors, as per applicable plan from vendor’s samples.
40. 24” x 48” PORCELAIN tiles in all bathtubs, shower walls and ceilings with 2” x 2” porcelain shower floor tiles from vendor’s samples.
41. Imported 4” x 12” upgraded subway tile (installed in brick joint) in kitchen backsplash from vendor’s samples.
42. 3/4” x 7-3/4” Northern solid sawn structured (engineered). Sculpted texture in red oak or white oak with UVF finish stain hardwood flooring throughout finished area from vendor’s samples.
INTERIOR MILLWORK & DOORS:
43. Interior doors to be 8’0” high x 1-3/4” thick solid poplar style and rail with M.D.F. panels on main floor and 7’6” high x 1-3/4” thick on second floor, ground floor and finished basement area from vendor’s samples.
44. 7-1/4” solid poplar baseboards with 1-1/2” poplar shoe mould throughout finished areas from vendor’s samples.
45. 4-1/4” solid poplar casing including separate back-band complete with solid door jambs from vendor’s samples.
46. Long plate chrome lever hardware with ball bearing hinges on all interior doors from vendor’s samples.
LIGHTING & ELECTRICAL:
47. Standard light fixtures to front doors, rear door(s) and garage(s) (where applicable) from vendor’s samples.
48. Exterior waterproof electrical outlets, one in front and one in rear of home.
49. Standard light fixtures provided throughout finished areas except in living room and family room. (Switch-controlled outlet in living room & family room). Ceiling light fixtures included in all bedrooms from vendor’s samples.
50. White coloured decor light switches and receptacles (screwless plates).
51. Ground fault interrupter protection for all bathroom(s) and powder room.
52. 200 amp breaker panel complete with copper wiring.
53. Seasonal duplex receptacle located in soffit area with interior switch. Location to be determined by vendor.
54. FORTY LOW-VOLTAGE LED RECESSED POTLIGHTS from vendor’s samples.
CONSTRUCTION FEATURES:
55. DRAINAGE MEMBRANE ON ALL BASEMENT EXTERIOR WALL SURFACES TO ENSURE HYDROSTATIC WATER PROTECTION.
56. 1-PIECE ELONGATED WATER EFFICIENT TOTO TOILETS HROUGHOUT, from vendor’s samples.
57. “HANSGROHE” 8” CENTRE LAVATORY FAUCETS THROUGHOUT, FROM VENDOR’S SAMPLES.
58. R20 FULL HEIGHT BASEMENT INSULATION ON ALL EXTERIOR BASEMENT WALLS, AND R60 BLOW-IN ATTIC INSULATION.
59. R60 SPRAYED FOAM INSULATION IN GARAGE CEILINGS WITH LIVING AREAS ABOVE.
60. HIGH EFFICIENCY FURNACE WITH HRV AS REQUIRED.
61. HOT WATER TANK (GAS) HEATER ON A RENTAL BASIS.
62. PROGRAMMABLE THERMOSTAT.
63. GARAGE INTERIORS TO BE FULLY-DRYWALLED, PRIMED AND GAS-PROOFED.
64. ALL INTERIOR PAINT TO BE CERTIFIED LOW VOC.
HOME AUTOMATION - SMART HOME WIRING:
65. Our Smart Home Wiring Package provides for complete alarm system which includes contacts on all operating windows and doors on the main floor and basement. Two security key pads one located near front door and one near garage man door. Two motion detectors one siren and one alarm panel. Alarm system will be fully operational but does not include any monthly monitoring fees.
66. In addition to Smart Home Wiring Package vendor includes 3 RG6 cable T.V. wiring and 3 telephone wiring one to great room, owner’s suite and basement. One network wiring and 5.1 media room surround sound system wiring in basement (does not include any equipment or components).
ADDITIONAL SUPERIOR CONSTRUCTION FEATURES:
67. Steel beam construction in basement.
68. Architecturally predetermined siting and choice of exterior colours from vendor’s samples.
69. Survey provided on closing.
TARION NEW HOME WARRANTY PROGRAM COVERAGE:
70. 7 years - major structural defects.
71. 2 years - plumbing, heating, electrical systems, exterior cladding and water penetration.
72. 1 year any defects in workmanship and materials.
73. Purchaser agrees to pay the TARION enrollment fee on closing as an adjustment.
TOWNHOMES
DISTINCTIVE EXTERIOR FEATURES:
1. UNIQUE ELEVATIONS UTILIZING STONE, COMPOSITE WOOD SIDING, STUCCO, BRICK AND PRECAST SURROUNDS and other ACCENT FEATURES as per applicable plans, including a signature block on the dwelling containing the name Fernbrook Homes.
2. Low maintenance aluminum soffit, fascia, eavestrough and downspouts from vendor’s samples.
3. Approximately 9’0” basement ceiling height with 10” thick concrete basement walls (except exterior garage walls), with heavy-duty damp proofing and waterproof membrane.
4. Fully sodded lot.
5. Vinyl insulated sectional wood garage door complete with garage door opener and 2 remotes.
6. Two exterior hose bibs one at rear and one in the garage.
7. Self-sealing asphalt shingles, which includes a LIMITED LIFETIME WARRANTY.
8. PAVED DRIVEWAYS with two separate layers of asphalt.
9. All elevations and colour schemes are under STRICT ARCHITECTURAL CONTROL to ensure a truly harmonious streetscape.
10. ELEGANT & SOPHISTICATED, 8’ TALL STEEL INSULATED FRONT ENTRY DOOR. Comes with long plate lever hardware from vendor’s samples.
11. French patio door(s) with screens or sliding door(s) as per applicable plans.
12. Vinyl casement Low-E Argon-Filled Energy-Efficient windows throughout, choice of colour from vendor’s samples.
13. COMPLETE CENTRAL AIR-CONDITIONING UNIT.
SPECTACULAR INTERIOR FEATURES
14. As per plan, all models include a designated ELEVATOR TO ACCESS ALL FLOORS (approximately 5’x5’ exterior cab dimension).
15. 10’ CEILING HEIGHTS on main floor, 9’ ceiling heights to ground floor, 2nd floor and approximate 9’ ceiling heights to basement, as per plan.
16. Smooth ceilings throughout finished areas.
17. 6” plaster crown mouldings on main floor and second floor hallway (excluding laundry, mudroom, kitchen breakfast, closets, and areas with waffle ceilings), choices from vendor’s samples.
18. Choice of three (3) interior quality paint colours from vendor’s samples. All millwork and doors to be painted accent white.
19. Elegant decorative steel spindles on all stained oak staircases and handrails (no carpet runners).
20. Complete CENTRAL VACUUM SYSTEM with attachments.
21. 5/8” tongue and groove spruce plywood subfloor glued and screwed to floor joists. 3/8” plywood roof sheeting.
22. One single-faced Gas Fireplaces with multi-cast surround and hearth.
PREMIUM FINISHED LOWER LEVEL
23. Vendor to provide open staircase to finished basement foyer, as per plan. Finished basement foyer flooring to be hardwood from vendor’s samples.
GOURMET KITCHEN & POWDER ROOM FEATURES:
24. “AYA” Series 4 kitchen cabinets or equivalent. Extended uppers (42”) complete with built-in for microwave, upper crown mouldings & lower valance board. Lower cabinets include pots & pans drawer(s) and corner unit or lazy-susan. All door(s) & drawer(s) complete with “Soft Close Hinges” as per applicable plan. Choice of colour & door style from vendor’s samples.
25. “AYA” Series 2 vanities throughout all washrooms complete with marble countertop, undermount sink and 8”spread “HANSGROHE” faucet, from vendor’s samples.
26. All townhomes to include stainless steel or wood paneled 36” sub-zero refrigerator doors supplied and installed as per vendor’s samples.
27. All townhomes to include 30” Wolf gas range supplied and installed as per vendor’s samples.
28. All townhomes to include 24” Wolf built-in electric microwave oven supplied and installed as per vendor’s samples.
29. All units to include multi speed 1100 CFM ventilation fan vented to exterior and enclosed with wood canopy supplied and installed as per vendor’s samples.
30. All units to include 24” stainless steel or wood paneled cove dishwasher supplied and installed as per vendor’s samples.
31. CHOICE OF GRANITE OR QUARTZ KITCHEN COUNTERTOPS with double compartment undermount stainless steel sink and “HANSGROHE” pullout faucet (from vendor’s samples).
LUXURY BATHROOM & LAUNDRY FEATURES:
32. “MARBLE OR QUARTZ COUNTERTOPS with undermount sink(s) and 8” spread “HANSGROHE” faucet(s) to “AYA” Series 2 bathroom vanities, including bank of drawers (where possible), from vendor’s samples.
33. GRANITE/QUARTZ COUNTERTOP with undermount stainless steel single compartment sink in laundry room, with pullout faucet from vendor’s sample “HANSGROHE” faucet and “AYA” Series 2 base and upper cabinetry.
34. Freestanding tub in master ensuite bathroom (from vendor’s samples) as per plan.
35. Frameless glass showers complete with glass doors and recessed waterproof light fixture (as per plan).
36. All plumbing fixtures to be white.
37. Full width vanity mirror (42” high complete with one light fixture above each sink included in all bathrooms and washrooms.)
38. Cement-board to all shower and bathtub enclosure walls and ceilings.
FLOOR FINISH FEATURES:
39. Choice of 24” x 24” PORCELAIN tiles or 24” x 24” GRANITE tiles in front vestibule, kitchen breakfast, mudroom, powder room, washrooms and laundry room floors, as per applicable plan from vendor’s samples.
40. 12” x 24” PORCELAIN tiles in all bathtubs, shower walls and ceilings with 2” x 2” porcelain shower floor tiles from vendor’s samples.
41. Imported 4” x 12” upgraded subway tile (installed in brick joint) in kitchen backsplash from vendor’s samples.
42. 3/4” x 5” Northern solid sawn structured (engineered). Sculpted texture in red oak or white oak with UVF finish stain hardwood flooring throughout finished area from vendor’s samples.
INTERIOR MILLWORK & DOORS:
43. Interior doors to be 8’0” high 800 Series style on main floor and 6’8” doors on ground floor, second floor and finished basement area from vendor’s samples.
44. 7-1/4” MDF baseboards with shoe mould throughout finished areas from vendor’s samples.
45. 3-1/4” finger joint pine casing including back-band from vendor’s samples.
46. Chrome lever hardware on all interior doors from vendor’s samples.
LIGHTING & ELECTRICAL:
47. Standard light fixtures to front doors, rear door(s) and garage(s) (where applicable) from vendor’s samples.
48. Exterior waterproof electrical outlets, one in front and one in rear of home.
49. Standard light fixtures provided throughout finished areas except in living room and family room. (Switch-controlled outlet in living room & family room). Ceiling light fixtures included in all bedrooms from vendor’s samples.
50. White coloured decor light switches and receptacles (screwless plates).
51. Ground fault interrupter protection for all bathroom(s) and powder room.
52. 200 amp breaker panel complete with copper wiring.
53. Seasonal duplex receptacle located in soffit area with interior switch. Location to be determined by vendor.
54. 20 LOW-VOLTAGE LED RECESSED POTLIGHTS from vendor’s samples.
CONSTRUCTION FEATURES:
55. DRAINAGE MEMBRANE ON ALL BASEMENT EXTERIOR WALL SURFACES TO ENSURE HYDROSTATIC WATER PROTECTION.
56. 1 PIECE ELONGATED WATER EFFICIENT TOTO TOILETS THROUGHOUT, from vendor’s samples.
57. “HANSGROHE” 8” CENTRE LAVATORY FAUCETS THROUGHOUT, FROM VENDOR’S SAMPLES.
58. R20 FULL HEIGHT BASEMENT INSULATION ON ALL EXTERIOR BASEMENT WALLS, AND R60 BLOW-IN ATTIC INSULATION.
59. R60 SPRAYED FOAM INSULATION IN GARAGE CEILINGS WITH LIVING AREAS ABOVE.
60. HIGH EFFICIENCY FURNACE WITH HRV AS REQUIRED.
61. HOT WATER TANK (GAS) HEATER ON A RENTAL BASIS.
62. PROGRAMMABLE THERMOSTAT.
63. GARAGE INTERIORS TO BE FULLY-DRYWALLED, PRIMED AND GASPROOFED.
64. ALL INTERIOR PAINT TO BE CERTIFIED LOW VOC.
HOME AUTOMATION - SMART HOME WIRING:
65. Our Smart Home Wiring Package provides for complete alarm system which includes contacts on all operating windows and doors on the main floor and basement. Two security key pads one located near front door and one near garage man door. Two motion detectors one siren and one alarm panel. Alarm system will be fully operational but does not include any monthly monitoring fees.
66. In addition to Smart Home Wiring Package vendor includes 3 RG6 cable T.V. wiring and 3 telephone wiring one to great room, owner’s suite and basement. One network wiring and 5.1 media room surround sound system wiring in basement (does not include any equipment or components).
ADDITIONAL SUPERIOR CONSTRUCTION FEATURES:
67. Steel beam construction in basement.
68. Architecturally predetermined siting and exterior colours on all townhouses from vendor’s samples.
69. Survey provided on closing.
TARION NEW HOME WARRANTY PROGRAM COVERAGE
70. 7 years - major structural defects.
71. 2 years - plumbing, heating, electrical systems, exterior cladding and water penetration.
72. 1 year any defects in workmanship and materials.
73. Purchaser agrees to pay the TARION enrollment fee on closing as an adjustment.
Additional Information
| Suite Name | Suite Type | Size | View | Floor Range | Price |
|---|
All prices, availability, figures and materials are preliminary and are subject to change without notice. E&OE 2025
Floor Premiums apply, please speak to sales representative for further information.
- Launch Price/ft
- *****
- Current Price/ft
- $1,311 /ft
- Change from Launch
- *****
- 3 Bed Price
- $1,311/ft
- 3 Bed Change from Launch
- *****


