Thirty Six Zorra Condos
For Sale From: $612,900
Floor Plans & Pricing delivered to Your Inbox
Thirty Six Zorra Condos Price History
Studio
1 Bed
1 Bed + Den
2 Bed
3 Bed
All prices, availability, figures and materials are preliminary and are subject to change without notice. E&OE 2025
Floor Premiums apply, please speak to sales representative for further information.
Thirty Six Zorra Condos is a new condominium development by Altree Developments & EllisDon Capital that is now complete located at 36 Zorra Street, Toronto in the The Queensway neighbourhood with a 68/100 walk score and a 59/100 transit score. Thirty Six Zorra Condos is designed by Graziani + Corazza Architects Inc. and will feature interior design by U31. Development is scheduled to be completed in 2023. The project is 35 storeys tall and has a total of 459 suites ranging from 440 sq.ft to 1306 sq.ft. Thirty Six Zorra Condos is the #1436 tallest condominium in Toronto and the #15 tallest condominium in The Queensway. Suites are priced from $612,900 to $1,051,900.
Neighbourhoods
Sales Status
View on MapDevelopment team
- Developer
- Architect
- Interior Designer
- Sales Company
Key Information
Townhouse (Ground Floor of Condo)
1306 sq.ft
(5%)
$10,000.00 On Signing
Balance to 5% - 30 days
Key Selling Points
Modern Condominium Living: Thirty Six Zorra is a 36-storey condominium offering vibrant living in Toronto's Etobicoke neighborhood, with a variety of suites suitable for professionals, couples, and families
Prime Location: The Queensway neighborhood is an important and growing area in Toronto, packed with shopping, dining, parks, and greenspaces, making it an attractive place to live
Amenities and Lifestyle: The development includes over 9500 square feet of indoor and outdoor amenity space, featuring a modern gym, rec room, rooftop pool, BBQ areas, fire pits, co-working space, children's play area, and more
Developer: Altree Developments and EllisDon Capital
Altree Developments: Led by third-generation developer Zev Mandelbaum, Altree is known for creating dynamic residences and iconic projects throughout the GTA
EllisDon Capital: A leading developer, investor, and asset manager of infrastructure and real estate projects, recognized as Canada's premier high-rise residential builder
Architect and Interior Design: Graziani + Corazza Architects and U31
Graziani + Corazza Architects: The architectural firm focuses on innovative design principles that complement urban and natural environments
U31: An award-winning interior architecture and design studio known for diverse commercial, residential, and hospitality projects globally
- Lobby
- Swimming Pool
- Rec Room
- Demo Kitchen
- Firepits
- Training Gym
- Games Room
- Change Rooms
- Cabanas
- BBQ Area
- Underground Parking
- Pet Wash
- Bicycle Parking
- Dog Run
- 24 Hour Concierge Service
- Dining Areas
- Dry Sauna
- Coworking Space
- EV Chargers
- Mail and Parcel Room
- Outdoor Kids Play Area
• Contemporary architectural design;
• Unique balconies and Juliet balconies with contemporary glass railing systems*;
• 24/7 concierge service**;
• Ground floor amenity space includes fitness centre, change room with co-ed dry sauna, gym with yoga/training space, and pet wash;
club, rec room, games/hobby room and change rooms with showers for pool use;
• 7th floor outdoor amenity includes outdoor BBQ space with dining area, firepits with lounge seating, outdoor pool with sun loungers and cabanas, children’s play area, and dog run;
• Underground parking with security monitoring from concierge station;
• Underground garage (with EV chargers/roughin for EV chargers) well lit for added safety and security ***;
• Bicycle parking available to building residents and visitors;
• Key FOB controlled access system at entry points and garage;
• Four custom-designed high-speed elevators;
• Mailroom conveniently located beside front lobby;
• Oversized parcel room conveniently located beside front lobby.
General Suite Features
• Ceiling height approximately 8’-6” and 9’-0” with smooth finish*‡;
• Wide plank laminate flooring throughout foyer, living/dining areas, bedroom(s), kitchen and den†*;
• Approximately 4” contemporary baseboards, throughout with 21/2 ” door casings*;
• Custom designed solid core suite entry door with security view hole and suite entry door surround;
• Sliding door(s) and/or swing door(s) (hollow core and/or glass) throughout*;
• Matte black finish hardware on swing door(s)*;
• Wire plastic coated closet shelf and/or rod in all closets*;
• Eggshell off-white paint finish for walls throughout; semi gloss off-white paint in bathrooms and trim on doors. Flat white paint finish for ceilings throughout*;
• Balconies, Juliet balconies and patios with sliding doors and/or swing doors*;
• Floor to ceiling glazing/window systems in accordance with building elevations*‡;
• Laundry area floor finished in white tile with floor drain*†;
• Decora series receptacles and switches throughout, white in colour.
Kitchens
• Contemporary kitchen cabinetry designed by U31*†‡;
• Composite quartz slab countertops*†;
• Contemporary kitchen backsplash*†;
• Single basin stainless steel under mount sink, with single-lever pull-out spray faucet in matte black finish*;
Appliances
• Energy efficient kitchen appliances consisting of a 24” stainless steel refrigerator, 24” cooktop, 24” wall oven, 24” integrated dishwasher, and OTR microwave*;
• Suites 1,000 square feet and larger appliance package to include: 30” refrigerator, 30” cooktop, 30” wall oven, 24” integrated dishwasher and OTR microwave***;
• Stacked washer-dryer directly vented to the exterior*.
Bathrooms
• Custom designed vanity designed by U31, with composite quartz countertop and undermount sink*†;
• Contemporary single lever faucet in matte black finish *†‡;
• Frameless mirror with integrated framed shelf and wall sconce designed by U31*†‡;
• Full height porcelain wall tile in tub surround and in separate shower stall*†;
• Faucet with matte black finish and showerhead in tub or in separate shower*;
• Framed clear glass shower door and recessed ceiling moisture resistant shower light in separate shower stall*;
• Pressure balanced valve(s) for tub and/or shower*;
• White plumbing fixture(s)*;
• Contemporary white acrylic soaker tub*;
• Porcelain floor tile in bathroom(s)*†;
• Privacy lock on bathroom door(s)*;
• Exhaust vent to exterior through ERV (Energy Recovery Ventilation) unit*.
Mechanical/Electrical Features
• Individually controlled seasonal central air conditioning and heating system;
• Individual suite electricity meter(s) and water meter(s)*;
• Pre-wired telephone and cable outlets in den, master bedroom, and living/eating area*;
• Switch controlled receptacles in living area, and bedroom(s)*;
• Ceiling mounted light fixture(s) in den, and entry corridor*;
• Track lighting fixture in kitchen*;
• In-suite smoke detector;
• In-suite water sprinkler system;
• In-suite ERV (Energy Recovery Ventilation) unit(s)*.
* Where applicable and as per plan.
** See disclosure documents for full details.
*** See sales representatives for further details.
† As per Vendor’s preselected standard finish packages.
‡ Ceiling heights are subject to bulkheads, dropped ceilings and structural beams
Additional Information
459 Suites
East
$1,137/sq.ft
East
$1,092/sq.ft
| Suite Name | Suite Type | Size | View | Floor Range | Price |
|---|
All prices, availability, figures and materials are preliminary and are subject to change without notice. E&OE 2025
Floor Premiums apply, please speak to sales representative for further information.
- Launch Price/ft
- *****
- Current Price/ft
- $1,223 /ft
- Change from Launch
- *****
- Studio Price
- $1,393/ft
- 1 Bed Price
- $1,382/ft
- 1 Bed + Den Price
- $1,251/ft
- 2 Bed Price
- $1,206/ft
- 3 Bed Price
- $1,093/ft
- Studio Change from Launch
- *****
- 1 Bed Change from Launch
- *****
- 1 Bed + Den Change from Launch
- *****
- 2 Bed Change from Launch
- *****
- 3 Bed Change from Launch
- *****


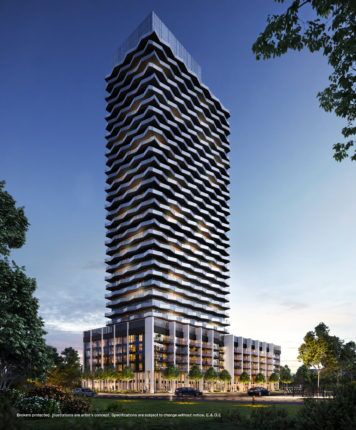
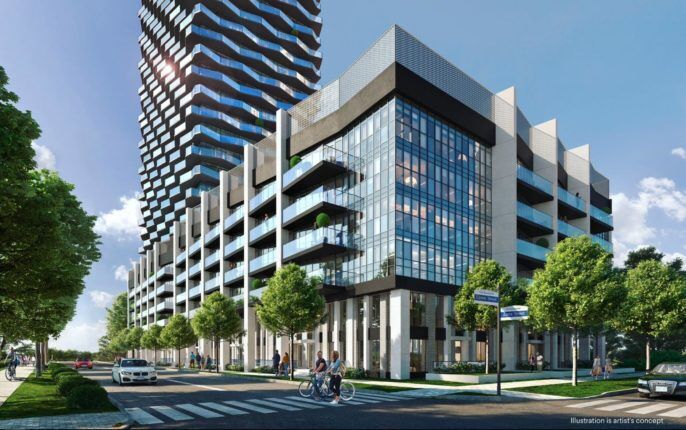
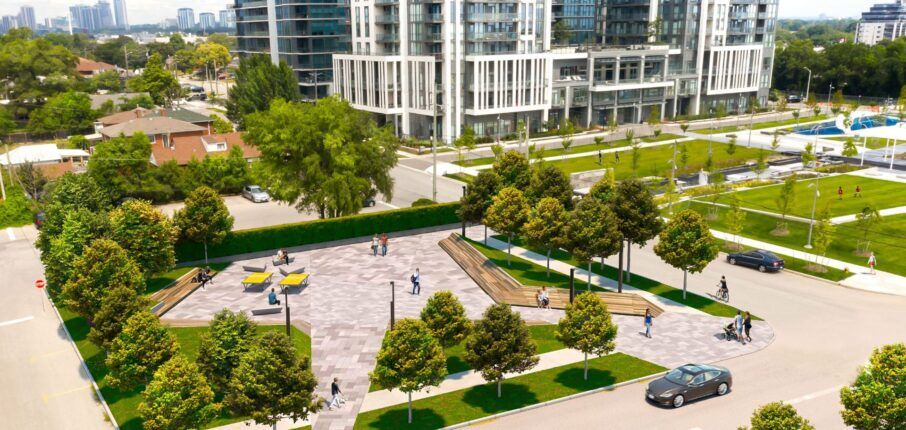
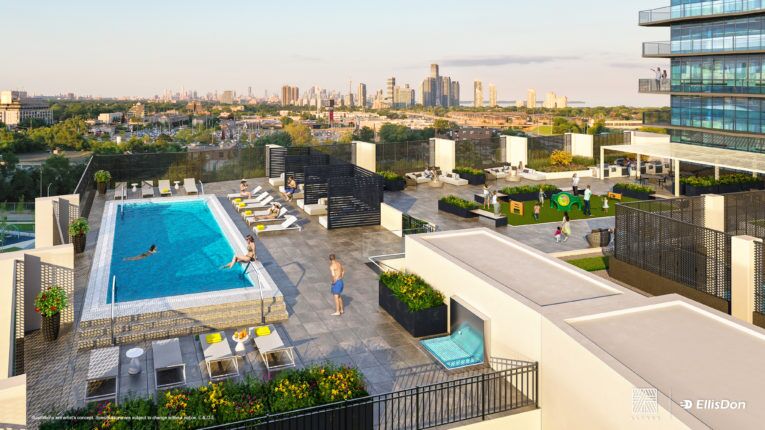
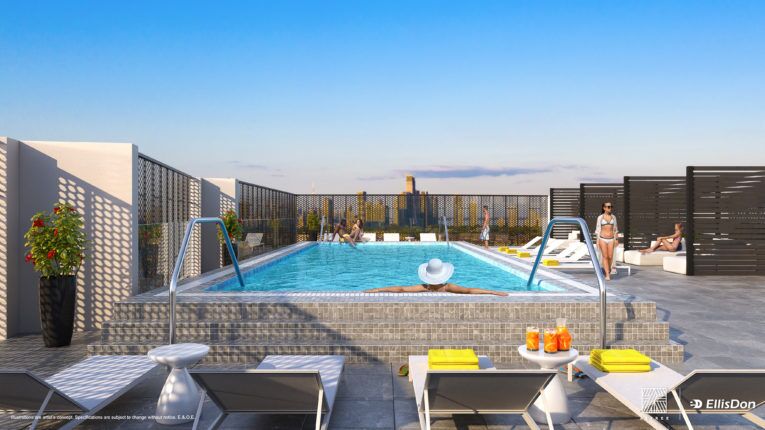

 (4 votes, average: 4.50 out of 5)
(4 votes, average: 4.50 out of 5)