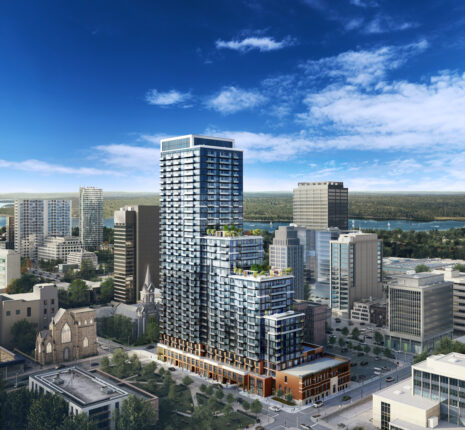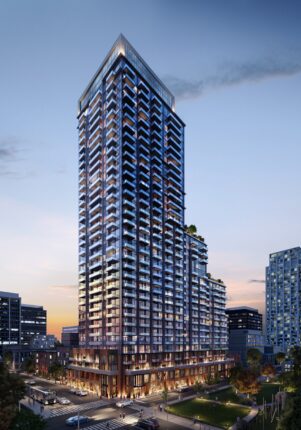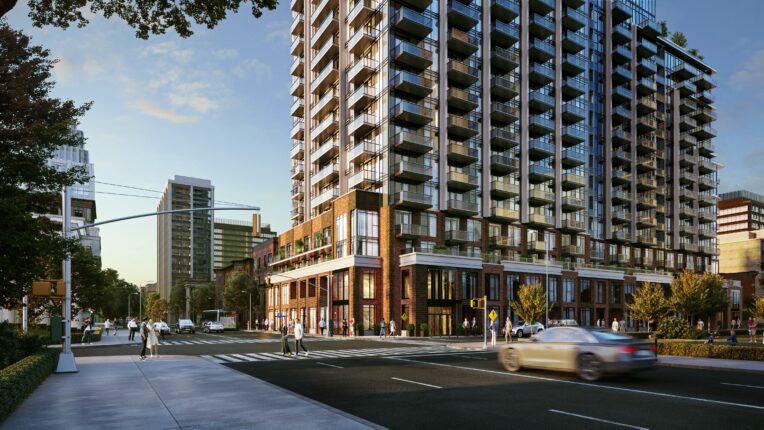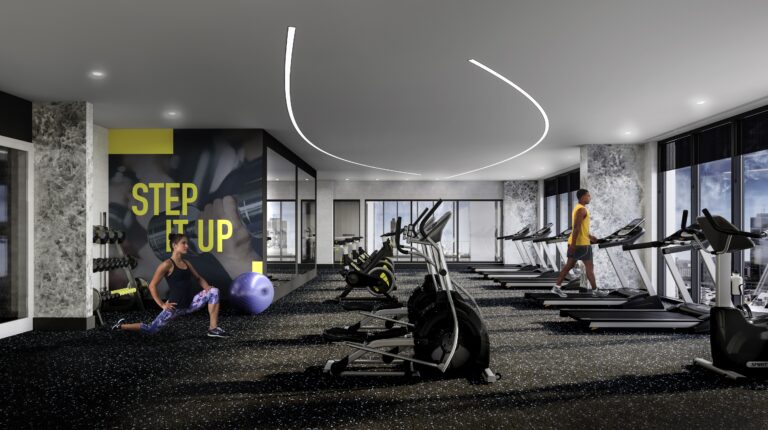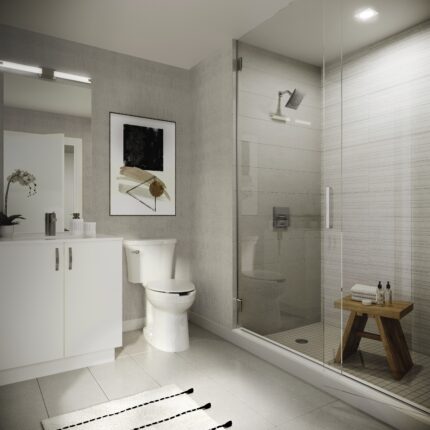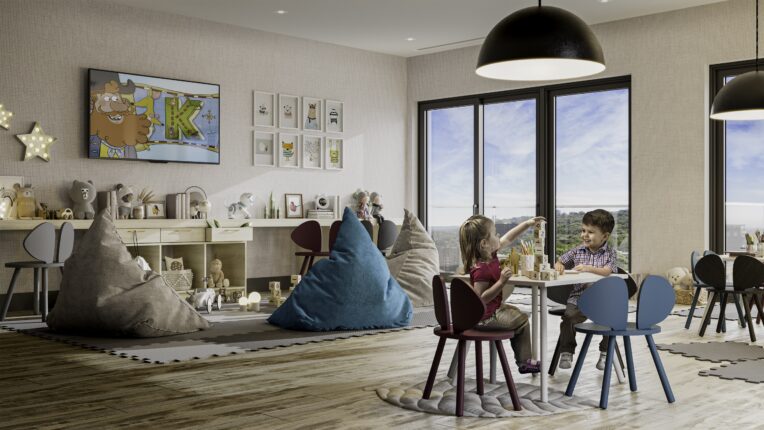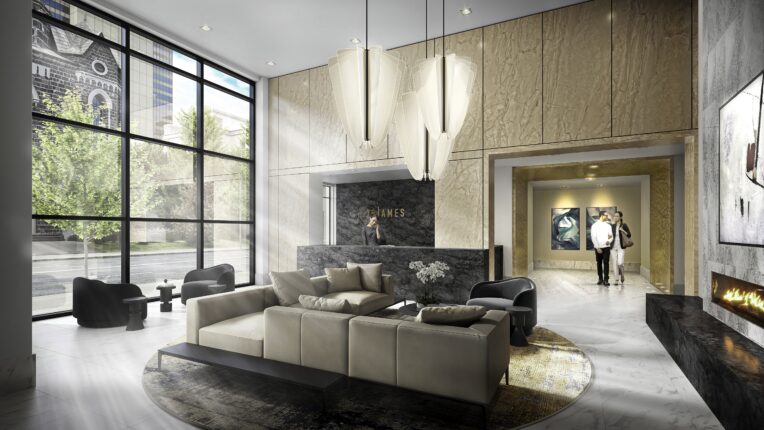75 James Condos
For Sale From: $533,990
Floor Plans & Pricing delivered to Your Inbox
75 James Condos Price History

Studio

1 Bed

1 Bed + Den


2 Bed



3 Bed
Special Incentives
(view Incentives PDF files for more details)
All prices, availability, figures and materials are preliminary and are subject to change without notice. E&OE 2025
Floor Premiums apply, please speak to sales representative for further information.
75 James Condos is a new condominium development by Fengate & Liuna & The Hi-Rise Group currently under construction located at 75 James Street South, Hamilton in the Hamiton Downtown neighbourhood with a 73/100 walk score and a 76/100 transit score. 75 James Condos is designed by Graziani + Corazza Architects Inc. and will feature interior design by Patton Design Studio. Development is scheduled to be completed in 2026. The project is 35 storeys tall and has a total of 635 suites ranging from 345 sq.ft to 1142 sq.ft. 75 James Condos is the #24 tallest condominium in Hamilton and the #11 tallest condominium in Hamiton Downtown. Suites are priced from $533,990 to $1,004,990.
Neighbourhoods
Sales Status
View on MapDevelopment team
- Developer
- Architect
- Interior Designer
- Sales Company
Key Information
1142 sq.ft
(10% + 5%)
1% On Signing
1% - 30 days
1% - 60 days
1% - 90 days
1% - 120 days
1% - 150 days
1% - 180 days
1% - 210 days
1% - 240 days
1% - 270 days
5% - Occupancy
Key Selling Points
Architecture and Design: The condos feature a stepped tiered tower design, blending contemporary urban style with historical elements.
Amenities: The development boasts extensive amenities, including a tech lounge, gaming lounge, fitness studio, and rooftop terraces.
Suite Features: Modern suites with spacious layouts, offering a choice of three color palettes and various designer nuances.
Sustainability and Security: The building includes advanced security features and emphasizes environmental sustainability.
Location and Lifestyle: Situated in downtown Hamilton, it offers an urban lifestyle with easy access to shops, dining, culture, top schools, and excellent transit.
Developer: Fengate Real Estate
Background: Part of Fengate Asset Management, they focus on infrastructure, private equity, and real estate strategies.
Notable Projects: Known for investing, developing, and managing real estate assets across Southern Ontario.
Commitment: Emphasizes building vibrant communities and workspaces by integrating progressive environmental and social practices.
Location and Connectivity
WalkScore and TransitScore: Near perfect walk score of 96/100 and biking score of 89/100.
Transit score of 85/100.
Nearby Amenities:
-Transportation: Close to the McNab Transit Terminal and Hamilton GO Centre. Future LRT development nearby.
-Education: Minutes from McMaster University and Mohawk College.
-Healthcare: Proximity to St. Joseph’s Healthcare.
-Leisure and Culture: Close to markets, shops, dining, entertainment, and cultural venues like the Hamilton Farmers’ Market and the Art Gallery of Hamilton.
- Parcel Storage Room
- Bar
- Coworking Space
- Concierge Service
- Lobby
- Rooftop Terrace
- Theatre Room
- Fitness Centre
- Kids Room
- Pet Wash
- Private Dining Room
- Lounge
- Games Room
- Prep Kitchen
Additional Information
635 Suites
| Suite Name | Suite Type | Size | View | Floor Range | Price |
|---|
All prices, availability, figures and materials are preliminary and are subject to change without notice. E&OE 2025
Floor Premiums apply, please speak to sales representative for further information.
- Launch Price/ft
- *****
- Current Price/ft
- $1,010 /ft
- Change from Launch
- *****
- Studio Price
- $1,115/ft
- 1 Bed Price
- $1,003/ft
- 1 Bed + Den Price
- $974/ft
- 2 Bed Price
- $962/ft
- 3 Bed Price
- $947/ft
- Studio Change from Launch
- *****
- 1 Bed Change from Launch
- *****
- 1 Bed + Den Change from Launch
- *****
- 2 Bed Change from Launch
- *****
- 3 Bed Change from Launch
- *****


