Berkshire Residences Condos
For Sale From: $1,938,990
Floor Plans & Pricing delivered to Your Inbox
Berkshire Residences Condos Price History

1 Bed


2 Bed



3 Bed

|
Dundas
1 Bed
1.5 Bath
737 sq.ft
|

|
Last Recorded Price
*****
Sold Out
|

|
Piper
1 Bed
1.5 Bath
748 sq.ft
|

|
Last Recorded Price
*****
Sold Out
|

|
Trafalgar
1 Bed
1.5 Bath
958 sq.ft
|

|
Last Recorded Price
*****
Sold Out
|

|
Harbour
2 Bed
2 Bath
1108 sq.ft
|

|
Last Recorded Price
*****
Sold Out
|

|
Speers
2 Bed
2 Bath
1196 sq.ft
|

|
Last Recorded Price
*****
Sold Out
|

|
Tannery
2 Bed
2.5 Bath
1296 sq.ft
|

|
Last Recorded Price
*****
Sold Out
|

|
Coronation
2 Bed
2.5 Bath
1339 sq.ft
|

|
Last Recorded Price
*****
Sold Out
|

|
Berkshire
2 Bed
2.5 Bath
1351 sq.ft
|

|
Last Recorded Price
*****
Sold Out
|

|
Cornwall
2 Bed
2.5 Bath
1456 sq.ft
|

|
Last Recorded Price
*****
Sold Out
|

|
Nottinghill
2.5 Bed
2.5 Bath
1500 sq.ft
|

|
$1,309/ft $1,962,990
1309 |

|
Royal
2.5 Bed
2.5 Bath
1508 sq.ft
|

|
$1,542/ft $2,325,990
1542 |

|
Navy
2.5 Bed
2.5 Bath
1543 sq.ft
|

|
Last Recorded Price
*****
Sold Out
|

|
Taplow
2.5 Bed
2 Bath
1584 sq.ft
|

|
Last Recorded Price
*****
Sold Out
|

|
Forsythe
2.5 Bed
2 Bath
1632 sq.ft
|

|
No Price Recorded
Sold Out
|

|
Kerr
2.5 Bed
2.5 Bath
1637 sq.ft
|

|
$1,184/ft $1,938,990
1184 |

|
Abbey
3 Bed
2.5 Bath
1669 sq.ft
|

|
$1,260/ft $2,102,990
1260 |

|
Holton
2.5 Bed
2.5 Bath
1699 sq.ft
|

|
Last Recorded Price
*****
Sold Out
|

|
Oakville
3 Bed
2.5 Bath
1753 sq.ft
|

|
Last Recorded Price
*****
Sold Out
|

|
Bronte
2.5 Bed
2.5 Bath
1753 sq.ft
|

|
Last Recorded Price
*****
Sold Out
|

|
Lakeside
2.5 Bed
2.5 Bath
1869 sq.ft
|

|
Last Recorded Price
*****
Sold Out
|

|
Uptown
3.5 Bed
3.5 Bath
2099 sq.ft
|

|
$1,215/ft $2,550,990
1215 |

|
Heritage
3.5 Bed
3.5 Bath
2187 sq.ft
|

|
Last Recorded Price
*****
Sold Out
|
All prices, availability, figures and materials are preliminary and are subject to change without notice. E&OE 2025
Floor Premiums apply, please speak to sales representative for further information.
Berkshire Residences Condos is a new condominium development by Rise Developments that is now complete located at 123 Maurice Drive, Oakville in the Old Oakville neighbourhood with a 76/100 walk score and a 34/100 transit score. Berkshire Residences Condos is designed by Guthrie Muscovitch Architects and will feature interior design by Drake+Khan Design. Development is scheduled to be completed in 2024. The project is 4 storeys tall and has a total of 56 suites ranging from 737 sq.ft to 2187 sq.ft. Berkshire Residences Condos is the #4 tallest condominium in Oakville and the #3 tallest condominium in Old Oakville. Suites are priced from $1,938,990 to $2,550,990.
Neighbourhoods
Sales Status
View on MapAbout Old Oakville
Discover Old Oakville: A Prestigious and Historic Neighbourhood
Old Oakville, located in South-Central Oakville on the shores of Lake Ontario, is one of the most charming and prestigious communities in the Greater Toronto Area (GTA). Known for its historic downtown core, fine dining, boutique shopping, and picturesque streets, Old Oakville offers an exceptional quality of life. Here’s an in-depth look at why Old Oakville is a highly desirable place to live.
Why People Love Old Oakville
Old Oakville is celebrated for its rich history, cultural vibrancy, and upscale amenities. Key highlights include:
- Historic Charm: The neighborhood is renowned for its beautifully preserved 19th-century homes and buildings. The heritage plaques on many properties tell the stories of the original occupants, adding a layer of historical significance to the area .
- Downtown Vibe: Old Oakville’s downtown area is a hub of activity with its fine dining restaurants, trendy boutiques, and cozy cafes. Popular spots include the Oakville Centre for the Performing Arts and the Oakville Club, offering a range of cultural and recreational activities .
- Scenic Parks and Waterfront: The neighborhood boasts numerous parks and green spaces, including Lakeside Park, which offers beautiful views of Lake Ontario, picnic areas, and walking trails. The Oakville Harbour is perfect for boating enthusiasts and offers stunning waterfront vistas
- Top-Rated Schools: Old Oakville is home to several prestigious private schools such as Appleby College and St. Mildred’s-Lightbourn School, making it an attractive location for families seeking high-quality education
Local Amenities
Old Oakville provides a wealth of amenities that enhance the living experience:
- •Shopping and Dining: The area features a variety of shopping options from luxury boutiques to everyday essentials. The dining scene is equally impressive with restaurants like Oliver’s Steakhouse and Paradiso Restaurant offering diverse culinary experiences .
- •Recreational Facilities: Residents have access to premier recreational facilities such as the Oakville Trafalgar Community Centre, which includes fitness centers, swimming pools, and art galleries. The Oakville Club and Oakville Yacht Squadron provide additional opportunities for leisure and social activities .
- •Public Transportation: Old Oakville is well-connected with easy access to the QEW/403 highways and the Oakville GO Station, providing convenient commuting options to Toronto and other parts of the GTA .
- Real Estate in Old Oakville
The real estate market in Old Oakville is highly desirable, characterized by a mix of historic homes, luxury estates, and modern condominiums:
- •Average Home Prices: The average price for a detached home in Old Oakville is approximately $3.2 million, while townhomes average around $2.7 million, and condominiums are priced at about $1.6 million. These figures reflect the neighborhood’s premium status .
- •Notable Pre-Construction Condominium Buildings: Notable pre-construction projects include “The Randall Residences” and “The Insignia,” which offer upscale living with modern amenities such as concierge services, fitness centers, and rooftop terraces .
- •Market Trends: The Old Oakville real estate market is robust, driven by its historic charm, high-quality amenities, and strong community spirit. Properties in this area often see quick turnover and sustained demand, making it a prime location for homeowners and investors alike
Economic Profile
- •Average Income: The median household income in Old Oakville is significantly higher than the city of Toronto’s average. With an average individual income of approximately $205,627, the residents of Old Oakville enjoy a high standard of living .
Key Takeaways
- •Historic and Scenic Charm: Old Oakville’s beautiful historic homes, scenic parks, and vibrant waterfront make it a picturesque and attractive place to live.
- •Vibrant Community: With numerous cultural events, excellent dining, and shopping options, Old Oakville offers a lively and welcoming community atmosphere.
- •Desirable Real Estate: The neighborhood’s real estate market is strong, with high property values and consistent demand, making it a prime location for both homeowners and investors.
Old Oakville stands out as one of the most prestigious and charming neighborhoods in the GTA, offering a unique blend of historic charm, cultural vibrancy, and modern amenities. Whether you’re looking for a family-friendly environment, a vibrant community, or a luxurious place to call home, Old Oakville has it all.
Development team
- Developer
- Architect
- Interior Designer
- Sales Company
Key Information
2187 sq.ft
(5%)
$5,000.00 On Signing
Balance to 5% - 30 days
- Private Cabanas
- Bike Storage
- Lounge with Fireplace
- EV Charging
- Storage Lockers
- Party Room
- Outdoor Hot Tub
- Underground Parking
- Rooftop Terrace
- Herb Garden
- Lobby
- Gym
- Al Fresco Dining
- Concierge
- Catering Kitchen
• Refined elevations clad in contemporary material, complemented with colour-coordinated soffit and fascia
• Modern energy efficient windows, with screens on all operating windows
• Elegant exterior front door entry package including outside light fixture, door chime, privacy viewer, grip set and deadbolt (street level suites)
• Bright swing or sliding doors open onto the patio, balcony, terrace and rooftop patio*
• Convenient gas line and hose bib connection provided at terrace and rooftop patio*
SECURITY
• Advanced keyless entry throughout the building
• Convenient key chain remote with access into building and from parking garage into building
• Reassuring video camera in garage with intercom to concierge
• Secured separate access for guests from visitors parking, directly into lobby
• Electronic communication system in the secure main entry vestibule, viewed by camera tied to security system
• Welcoming Concierge, two separate shifts per day
• Reassuring smoke, carbon monoxide and heat detectors provided in all suites
• State-of-the-art fire protection sprinklers in every suite
SUITE FEATURES
• Soaring 10’ ceilings on all floors
• Designer coffered ceiling in main living space
• Classic solid core entry door
• Smooth drywall painted ceilings in all areas
• Designer selected premium flat finish washable paint
• Contemporary 4” baseboard and 2 1/2” door casing
• Classic oak stairs for the 4th floor suites
• Oversized doors - 9’ solid core suite entry door, 8’ interior suite doors
• Modern slab style bathroom, closet and washer/dryer room doors with black lever hardware
• Favourable side by side or stacked (as per plan) washer and dryer in laundry room
• Comfortable individually controlled heating and air conditioning system to each suite with programmable thermostat
• Contemporary white decora style receptacles and switches throughout
• Stylish shades/blinds throughout
KITCHEN
• Custom designed kitchen cabinetry in a selection of door finishes** with island* and soft-close drawer slides, garbage sorter
• Designer undermount cabinet lighting in kitchen
• Gleaming porcelain slab surface counter top**
• Matching porcelain slab backsplash**
• Contemporary undermount single-bowl* or doublebowl* stainless steel sink
• Sleek single lever deck mounted faucet set with pull out spray
• High-end energy-efficient appliance package includes integrated fridge, integrated dishwasher, microwave convection oven, gas cooktop and built in electric oven by Fisher Paykel, with Electrolux washer and dryer.
PARKING GARAGE/STORAGE
• Secure underground parking with remote control garage access
• Central bike storage area
• Indoor parking garage includes 1 parking stall for 1 bedroom and 1 bedroom + den and 2 parking stalls for each other suite, included in suite price
• Spacious private locker for each suite, included in suite price
• Electric Vehicle Charging (upgrade or limited use)
BATHROOMS
• Custom-designed bathroom cabinetry in a selection of door finishes**
• Rain-style shower head and hand spray
• Energy-efficient low-flush toilet
• Over-sized back-lit mirror
• Designer porcelain wall tile on all wet wall surrounds
• Comfortable thermostatically controlled electric heated floor (2 bedroom or more)
• Stylish porcelain countertop**
• Gleaming full-size shower with tiled floor and framed glass enclosure* or deep soaker bathtub*
• Stylish under-mount rectangular sink
• Sleek designer choice of polished chrome bathroom fixtures
• Energy efficient pressure balanced mixing valve in the shower
• High-quality exhaust fan vented to the exterior
FLOOR COVERINGS
• Designer prefinished 5” engineered hardwood flooring throughout except in bathrooms, laundry and storage areas which feature porcelain floor tiles
ELECTRICAL FIXTURES
• Convenient individual electrical panel with circuit breakers
• Modern white ‘decora style’ receptacles and switches throughout
• Stylish ceiling mounted light fixtures where applicable, pot lights where applicable*
• Convenient, illuminated master lighting switch at front entrance
• Designer wall-mount vanity fixture in bathroom(s)*
• Contemporary pot light over bathtub* and shower*
• Capped ceiling light fixture outlet in dining area* and bedroom(s)
• Reassuring smoke, carbon monoxide and heat detectors provided in all suites
SMART HOME FIXTURE
• Modern 7” white touch panel
• Stylish 2 lighting keypads with dimmer
• Convenient programmable thermostat
• Powerful wireless gateway hub
• Secure App to control and monitor your home when you are away
• A wide range of high tech upgrade options such as audio distribution, in-ceiling/outdoor speakers/ lighting keypads, automated motorized shades, alarm system, cameras, network video recorders, video door stations, video distribution, remotes, door locks, motion sensors, surround sound systems and wireless access points
MULTI-MEDIA TECHNOLOGY
• Structured high-speed wiring infrastructure with network centre to support the latest entertainment and high-speed communications services
• Hi-tech pre-wired telephone, cable television and communication outlets. Category 5e (or better) telephone
wiring to all telephone outlets. RG-6 coaxial cable to all cable television outlets. Each cable television and telephone outlet connects directly to the suite network centre
Additional Information
56 Suites
| Suite Name | Suite Type | Size | View | Floor Range | Price |
|---|
All prices, availability, figures and materials are preliminary and are subject to change without notice. E&OE 2025
Floor Premiums apply, please speak to sales representative for further information.
- Launch Price/ft
- *****
- Current Price/ft
- $1,302 /ft
- Change from Launch
- *****
- 2 Bed Price
- $1,345/ft
- 3 Bed Price
- $1,238/ft
- 2 Bed Change from Launch
- *****
- 3 Bed Change from Launch
- *****


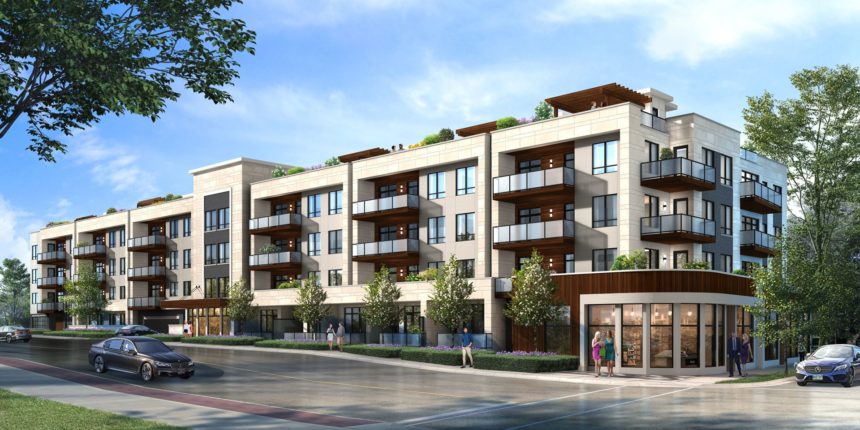
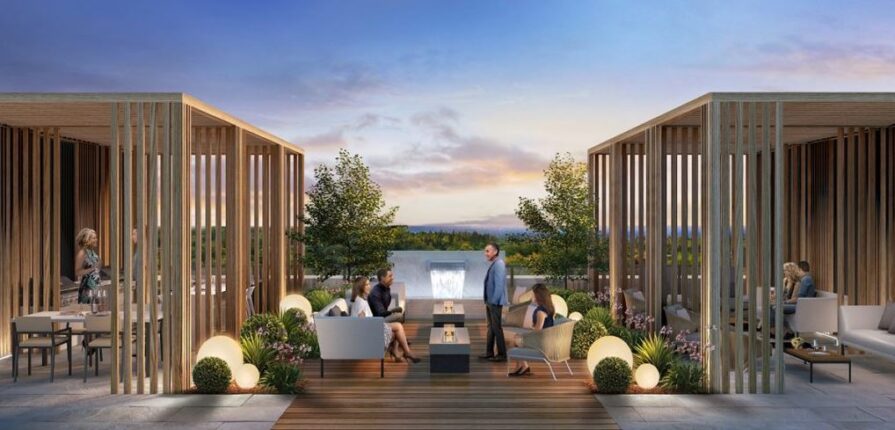
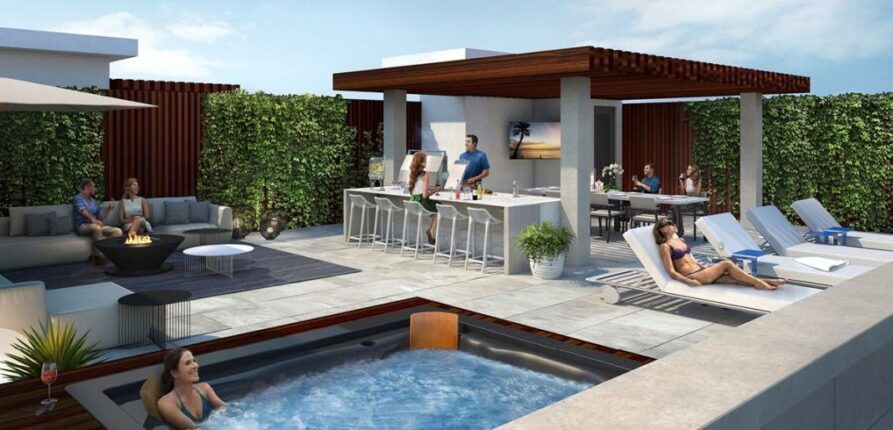

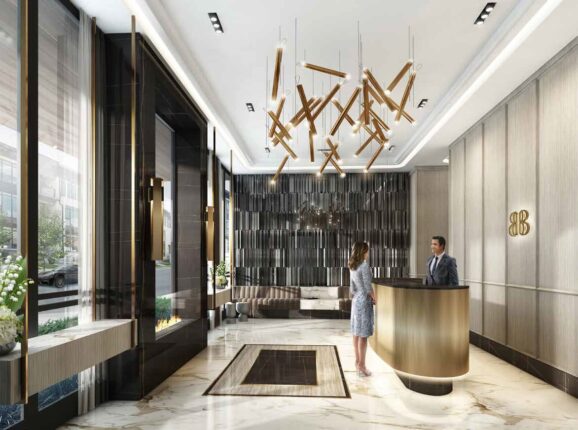
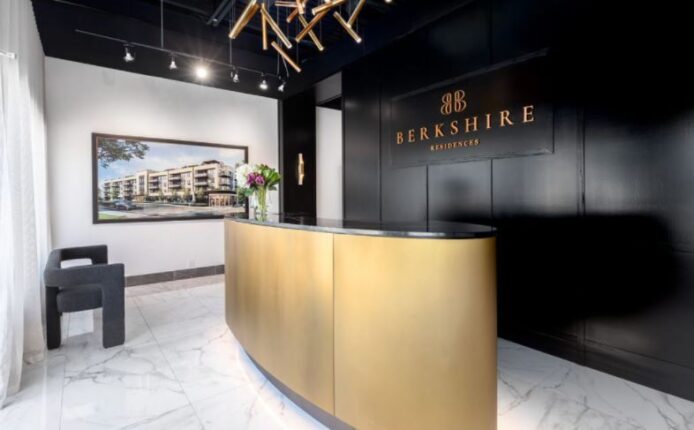
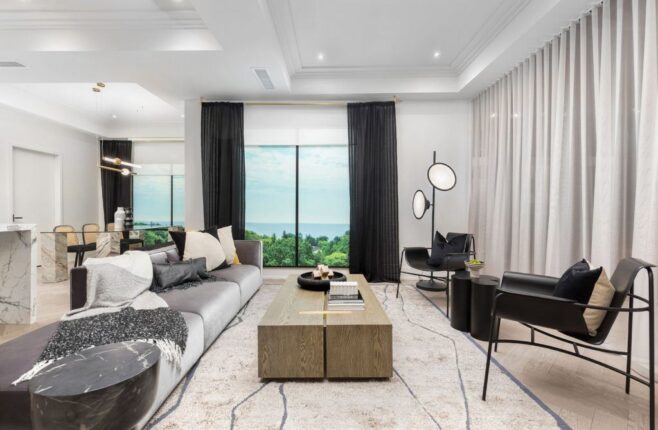
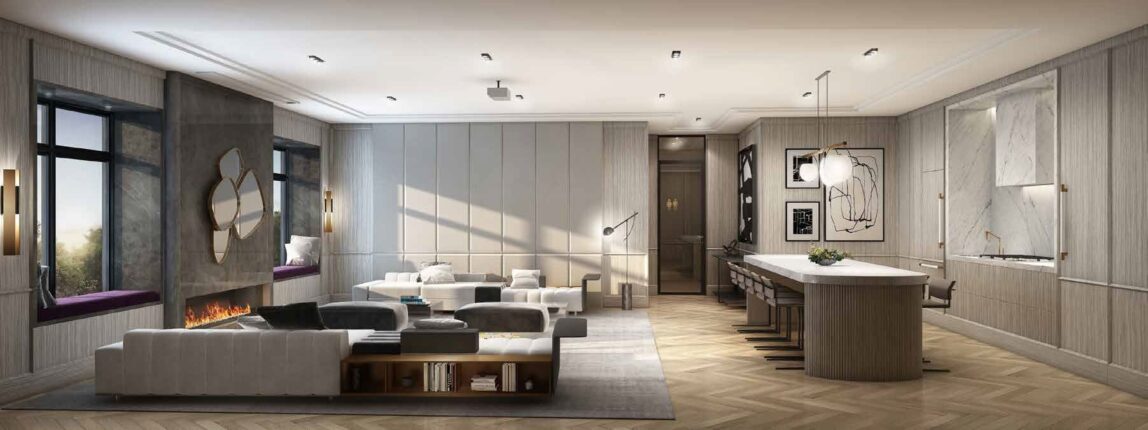
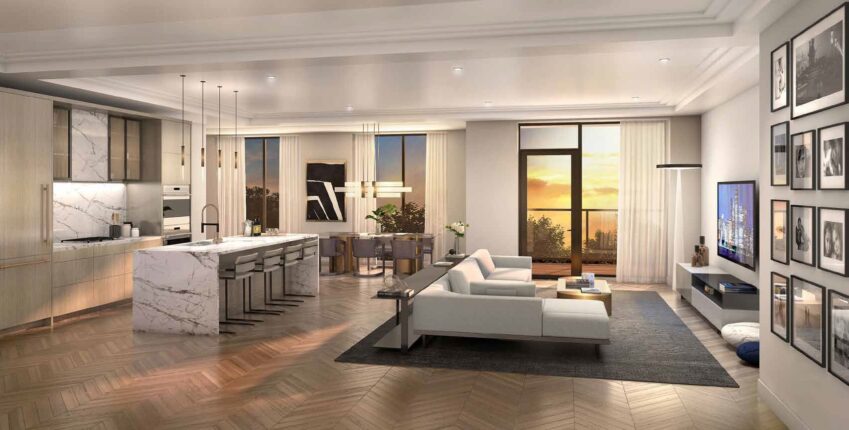

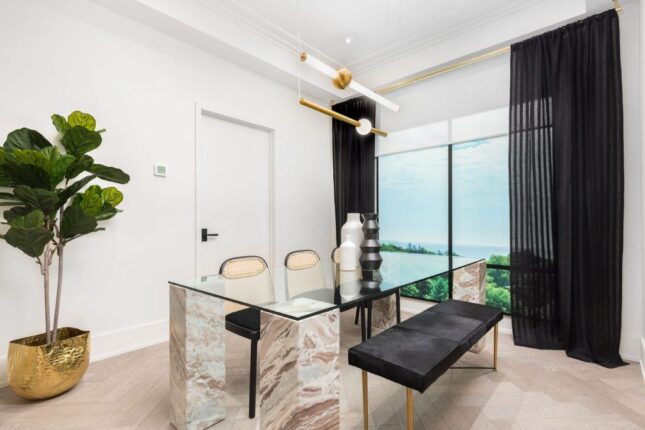
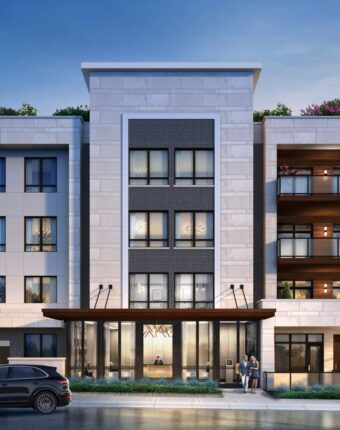

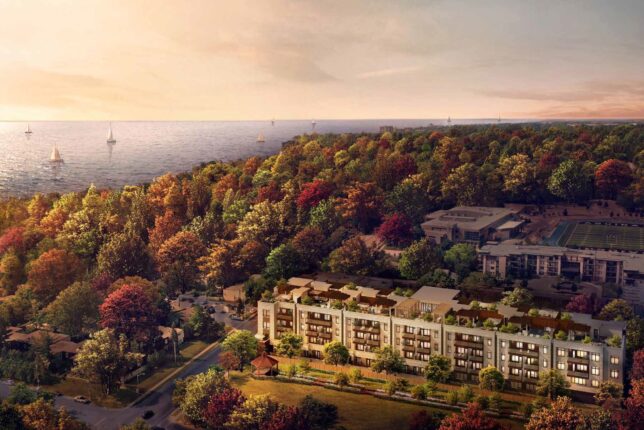




 (1 votes, average: 4.00 out of 5)
(1 votes, average: 4.00 out of 5)