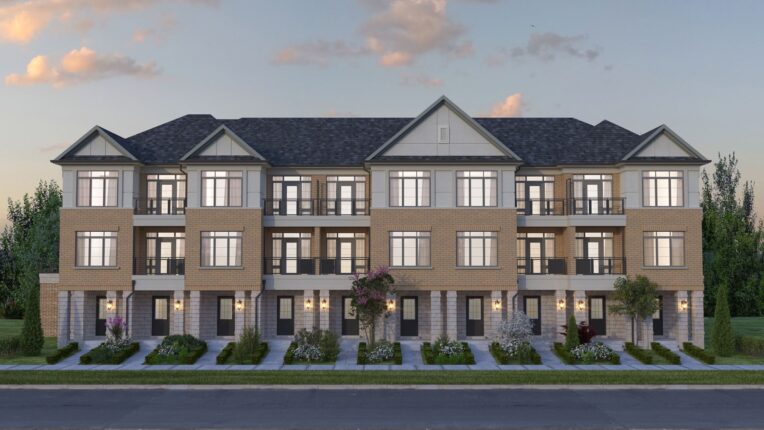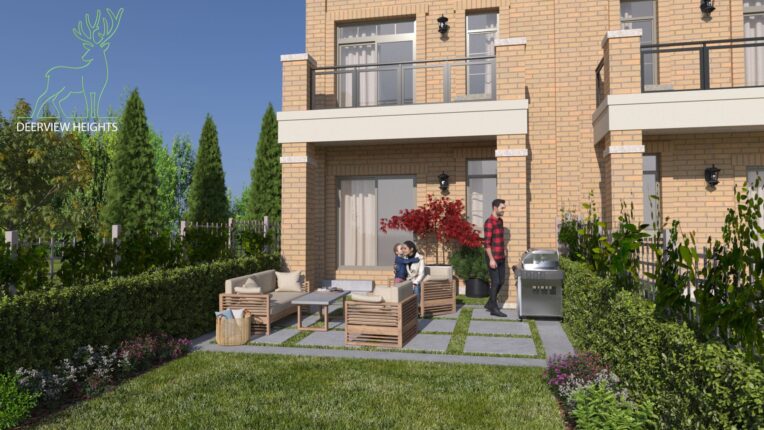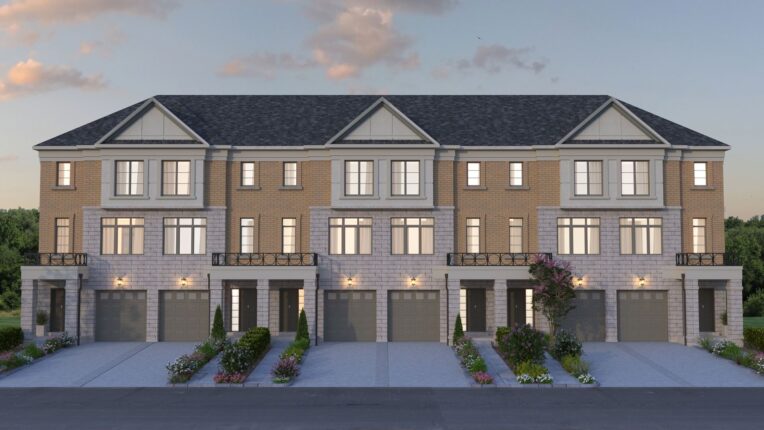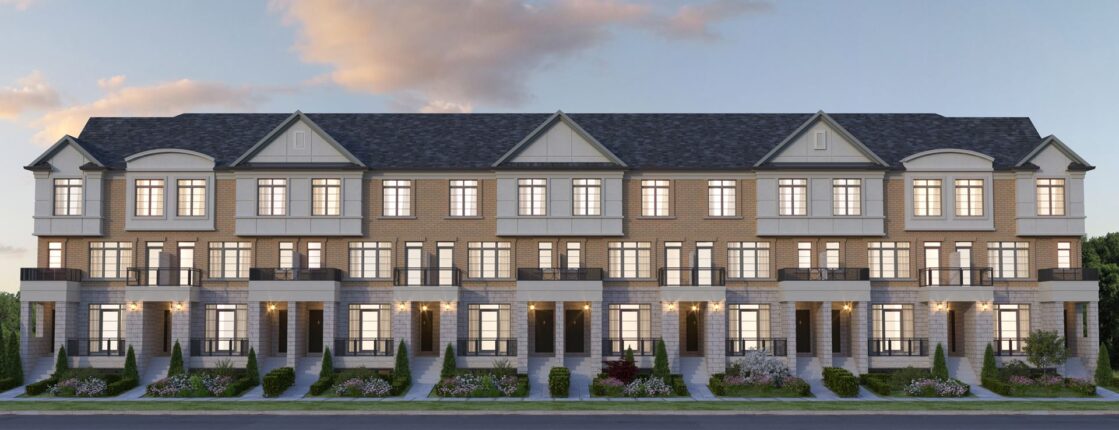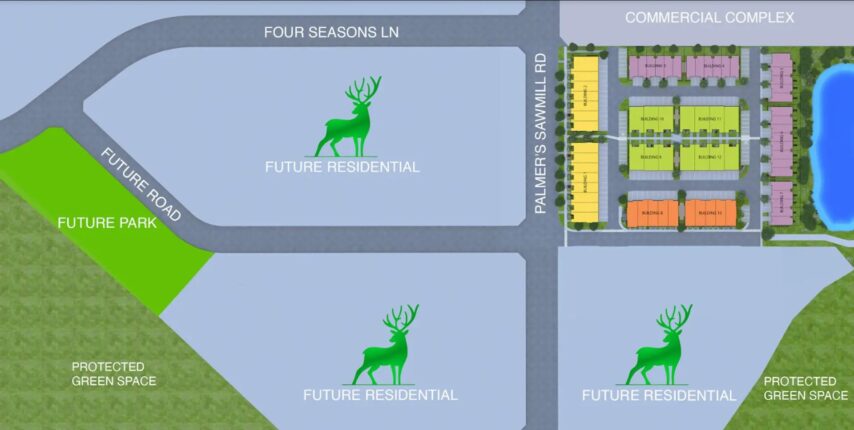DeerView Heights Towns
For Sale From: $862,900
Floor Plans & Pricing delivered to Your Inbox
DeerView Heights Towns Price History


2 Bed



3 Bed

|
Unit 6 Type B
2 Bed
2.5 Bath
1096 sq.ft
|

|
$787/ft $862,900
787 |

|
Unit 2 Type A
2 Bed
2.5 Bath
1108 sq.ft
|

|
$841/ft $931,900
841 |

|
Unit 7 Type C
2 Bed
2.5 Bath
1351 sq.ft
|

|
$720/ft $972,900
720 |

|
Unit 5 Type B
2 Bed
2.5 Bath
1355 sq.ft
|

|
$695/ft $941,900
695 |

|
Unit 10 Type C
2 Bed
2.5 Bath
1369 sq.ft
|

|
$730/ft $998,900
730 |

|
Unit 4 Type B
3 Bed
3 Bath
1371 sq.ft
|

|
$715/ft $980,900
715 |

|
Unit 8 Type C
2 Bed
2.5 Bath
1381 sq.ft
|

|
$712/ft $982,900
712 |

|
Unit 9 Type C
2 Bed
2.5 Bath
1429 sq.ft
|

|
$713/ft $1,018,900
713 |

|
Unit 3 Type A
3 Bed
2.5 Bath
1448 sq.ft
|

|
$684/ft $990,900
684 |

|
Unit 1 Type A
3 Bed
2.5 Bath
1506 sq.ft
|

|
$681/ft $1,025,900
681 |
All prices, availability, figures and materials are preliminary and are subject to change without notice. E&OE 2025
Floor Premiums apply, please speak to sales representative for further information.
DeerView Heights Towns is a new condominium development by Stonepay that is now complete located at 1655 Palmers Sawmill Road, Pickering in the Pickering neighbourhood with a 19/100 walk score and a 34/100 transit score. DeerView Heights Towns is designed by Hunt Design Associates Inc.. Development is scheduled to be completed in 2024. The project is 3 storeys tall and has a total of 139 suites ranging from 1096 sq.ft to 1506 sq.ft. Suites are priced from $862,900 to $1,025,900.
Neighbourhoods
Sales Status
View on MapAbout Pickering
Development team
- Developer
- Architect
Key Information
1506 sq.ft
$20,000.00 On Signing
$25,000.00 - 30 days
$25,000.00 - 90 days
$25,000.00 - 150 days
1.DeerView Heights is a new community inspired by nature and neighborhood. House sitings and exterior colours will be architecturally coordinated to present tasteful homes.
2.Architecturally controlled exterior elevations including clay brick, pre-cast stone and siding features, as applicable and as per plan.
3.Self-sealing asphalt shingles with 25 year manufacturer’s warranty.
4.Metal insulated front entry door with weather stripping and deadbolt lock (excluding patio doors),as applicable and as per plan.
6.Patio door, balcony door(s)or garden door(s), as applicable and as per plan.
7.All opening windows feature screens.
8.Sectional roll up garage door for homes with enclosed garages.
9.Aluminumsoffits, fascia, eaves and downspouts, as per elevation.
10.Number of steps at front and rear may vary from that shown on floor plans due to grading condition.
11.Two hose bibs for Traditional Townhomes, one in garage & one at rear. All other Townhomes with a garage receive one hose bib in garage, as applicable and as per plan
12. Poured concrete front porch.
Interior Appointments
1.Stairs in finished areas are fully carpeted with wood veneer stringers, handrails and pickets.
2.Modernbaseboard throughout in finished areas, as applicable and as per plan.
3.Modern casing on all swing doors in finished areas. Includes all windows throughout finished areas, Foyers and Linen closets where applicable, as per plan. Excludes Bedroom closets with sliding doors.
4. Approximately 9’ ceiling height on main living area level (excluding low headroom areas due to mechanical/structural drops, dropped ceilings, raised floors or areas that require fire proofing or other requirements that may affect height), as applicable and as per plan.
5.Ceramic floor tiles in all bathrooms and laundry room (excluding basement locations)as applicable and as per plan from vendor’s coordinated standard selections.
6. 35 oz. broadloom with under-pad in all bedrooms, upper hallway as applicable and as per plan from vendor’s coordinated standard selections(excluding tiled areas).
7. 35 oz. broadloom with under-pad in living area, dining area, as applicable and as per plan from vendor’s coordinated standard selections(excluding tiled areas).
8.Metal hardware on all interior doors.
9.Moulded panel interior passage doors throughout finished areas excluding sliding closet doors, as per plan.
10.Finished area Interior walls paintedwhitethroughout.
11.Finished area Interior trim and doors to be painted white.
Kitchen
1.Cabinets, laminate countertop and single stainless sink with faucet and shut-off valves selected all from vendor’s coordinated standard selections.
2.Heavy duty receptacle for stove and dedicated electrical receptacle for refrigerator.
3.Split receptacle(s) at counter level for future small appliances.
4.Ducted or recirculating range hood depending on unit type, as per plan as per Vendor’s specification.
5.Refrigerator opening & stove opening(no cabinet is supplied).
6.Dishwasher space provided in kitchen cabinets with rough in wiring and drains (wire is not connected to electrical panel and no cabinet is supplied).
Bathrooms
1.Cabinets and laminate countertops in all bathroom(s), (excluding powder room)as per plan from vendor’s coordinated standard selections.
2.White pedestal sink in powder room as applicable and as per plan.
3.Efficientwater saving shower heads and toilets, all as per Vendor’s specifications.
4.Ceramic wall tiles in tub enclosures (installed up to but not including ceiling). Where tub and shower stalls are separate, tub enclosures are tiled to approximately 2 tiles high above tub deck, and showers stalls are fully tiled up to ceiling. Tiles are selected from vendor’s coordinated standard selections.
5.Make-up bar lighting in all bathrooms.
6.Mirrorsabove all bathroom vanities and pedestal sink in powder room.
7.Quality white bathroom sinks, toilets, and bathtub.
8.Exhaust fans vented to exterior.
9.Single lever faucets except for oval or corner tubs.
10.Pressure balanced control faucets in all showers and tubs, as applicable.
11.Shut off valves for all bathroom and powder room sinks.
12.Privacy locks on all bathroom doors.
Electrical
1.100 ampservice with circuit breaker type panel.
2.White switches and receptacles throughout.
3.Heavy duty cable for stove and dryer.
4.Ceiling outlets with builder supplied light fixtures for foyer, hallways, kitchen areas. Capped outlets in dining room, as per plan.
5.Switch controlled wall outlet in living/family room, as per plan.
6.Bell chime at front door.
7.Smoke detectors as per Ontario Building Code
8.Carbon monoxide detector as per Ontario Building Code.
Heating and energy features
1.Energy efficient high velocity air handlers.
2.Heat recovery ventilator.
Laundry
1.Hot and cold laundry taps for washer and heavy duty wiring for dryer.
2.Exterior exhaust for dryer.
TARION WARRANTY CORPORATION COVERAGE
The vendor/builder is covered under Tarion Warranty Corporation on all homes.
New homeowners benefit from:
•1 & 2 Year warranty protection against defects in workmanship &materials (as defined in the TARION Warranty Plan Act).
•7-Year warranty protection against major structural defects (as defined in the TARION Warranty Plan Act).
•Warranties are limited to the requirements established by the TARION Warranty Plan Act.
Additional Information
139 Suites
| Suite Name | Suite Type | Size | View | Floor Range | Price |
|---|
All prices, availability, figures and materials are preliminary and are subject to change without notice. E&OE 2025
Floor Premiums apply, please speak to sales representative for further information.
- Launch Price/ft
- *****
- Current Price/ft
- $728 /ft
- Change from Launch
- *****
- 2 Bed Price
- $743/ft
- 3 Bed Price
- $693/ft
- 2 Bed Change from Launch
- *****
- 3 Bed Change from Launch
- *****


