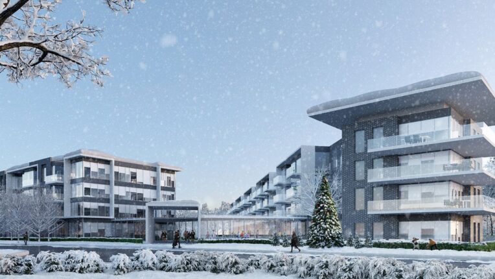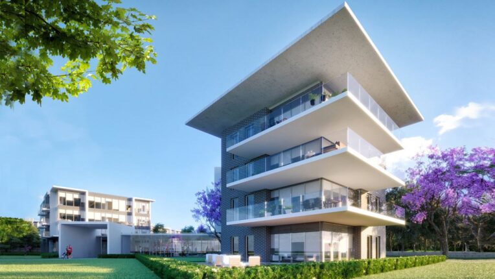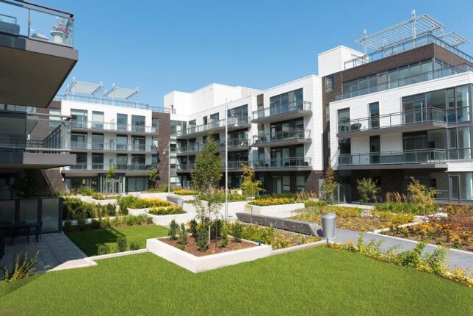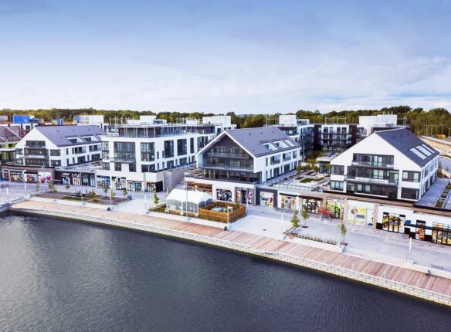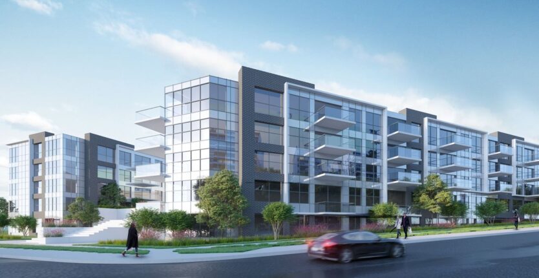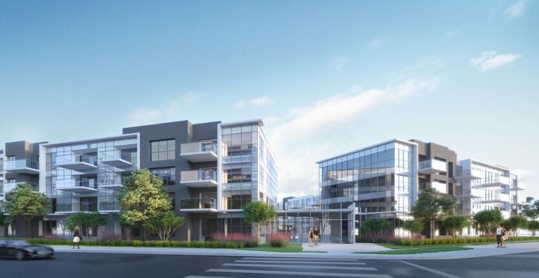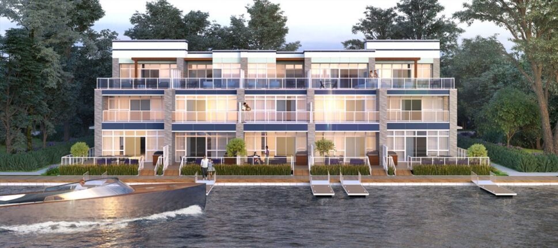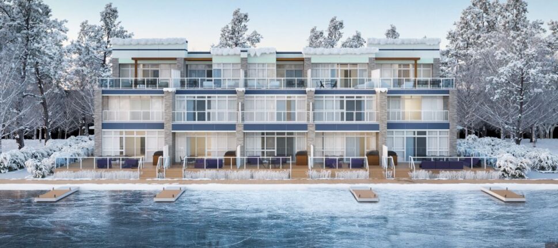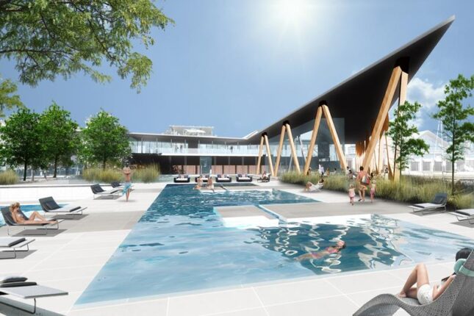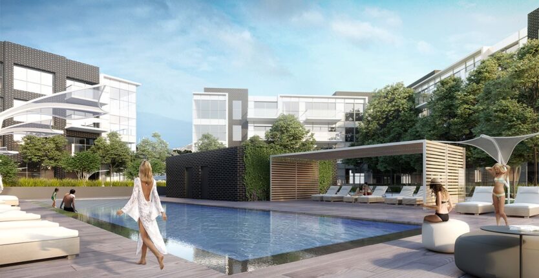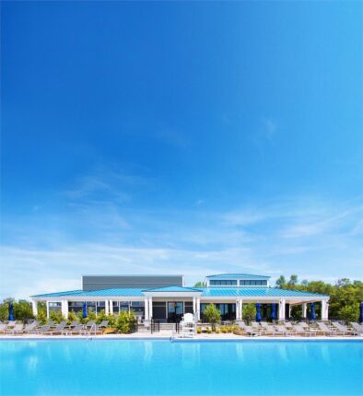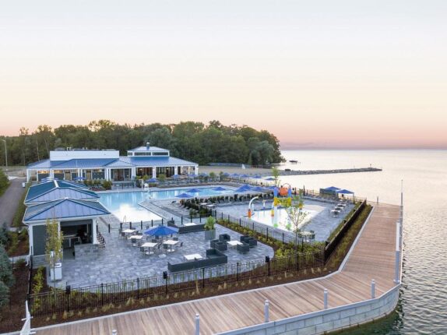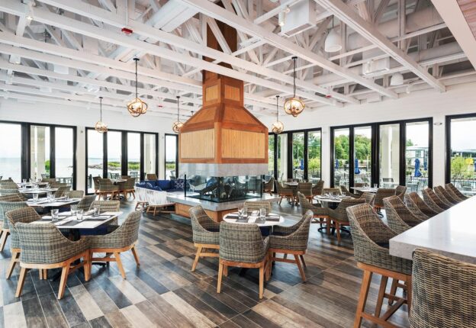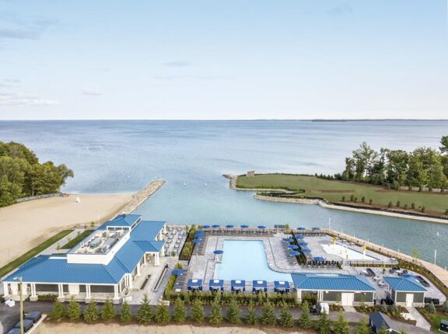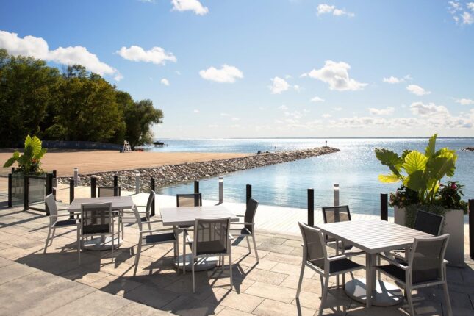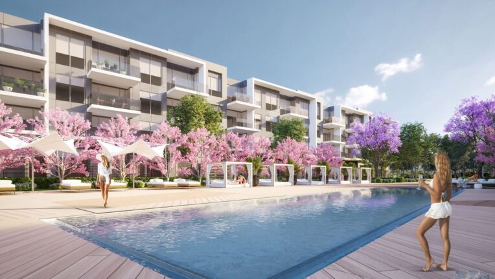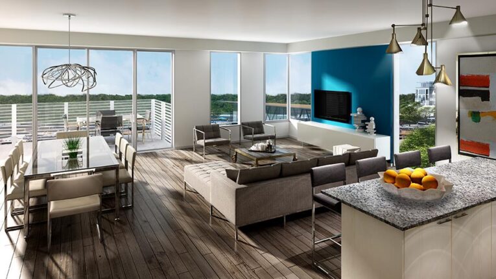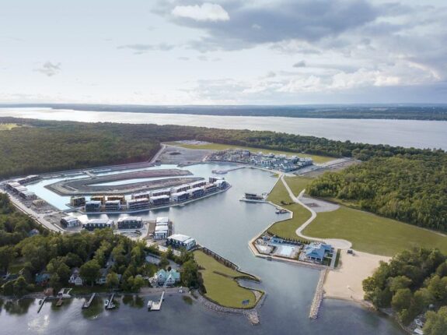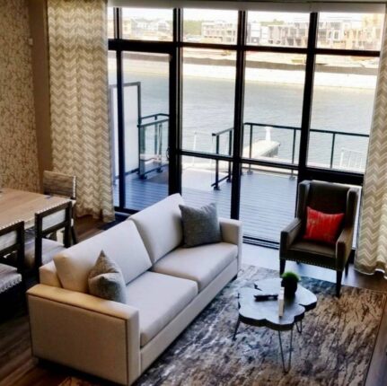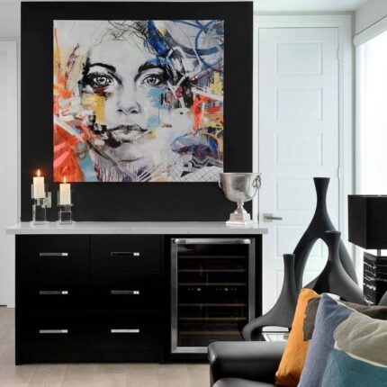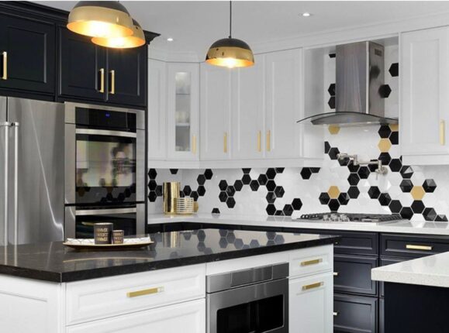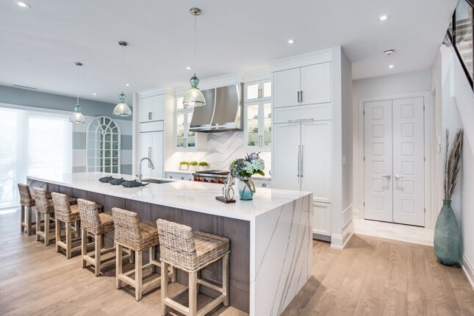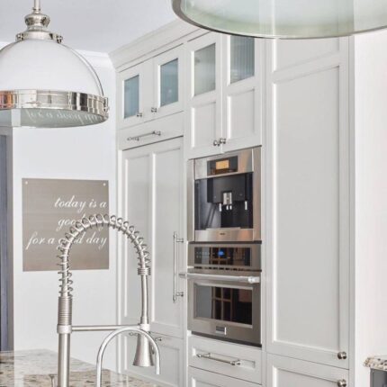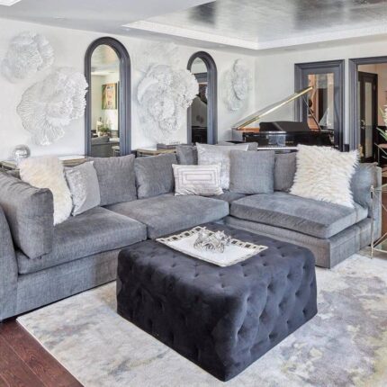Friday Harbour Resort Condos
For Sale From: $2,108,990
Floor Plans & Pricing delivered to Your Inbox
Friday Harbour Resort Condos Price History

1 Bed

1 Bed + Den


2 Bed



3 Bed
All prices, availability, figures and materials are preliminary and are subject to change without notice. E&OE 2025
Floor Premiums apply, please speak to sales representative for further information.
Friday Harbour Resort Condos is a new condominium development by Geranium & JRB Group that is now complete located at Big Bay Point Road & 13th Line, Innisfil in the neighbourhood with a 0/100 walk score and a /100 transit score. Friday Harbour Resort Condos is designed by architectsAlliance. Development is scheduled to be completed in 2024. The project is 3 storeys tall and has a total of 125 suites ranging from 520 sq.ft to 2687 sq.ft. Suites are priced from $2,108,990 to $2,192,990.
Development team
- Developer
- Architect
Key Information
Townhouse (Ground Floor of Condo)
2687 sq.ft
(10%)
5% On Signing
5% - 60 days
- Private Boat Slip
- Gated Community
- Swimming Pool
- Rooftop Terrace
• Exterior colour packages are architecturally controlled and Purchaser's selections and choices may be limited
• Wood frame and steel beam construction (where applicable)
• Flat and/or pitched roofs*
• Prefinished 'maintenance free' aluminum downspouts and eavestroughs
• Private entrances from exterior*. Entry doors to be secured with a deadbolt
• Balconies, terraces and decks*
• Approx. ceiling heights as follows: ground floor 10', second floor 9' & third floor 9'
• Aluminum frame exterior windows*
• Exterior railings to be framed glass and/or fiberglass panels*
• Sectional garage doors*
• Garage door opener(s)*
• Individually metered for hydro, water and gas consumption
INTERIOR FINISHES
• Interior doors and interior sliders at approx. 8 feet high on ground floor and approximately 7 feet high on second and third floor
• Interior doors complete with brushed chrome lever handle
• Walk-in closets*
• Mirrored closet sliding doors with chrome trim finish or swing closet door(s)*
• White vinyl-coated wire shelving for all closets, linen and pantries*
• Interior balcony overlooking an open to below space to have metal framed glass railing*
• Interior wood stairs with stained oak treads and white painted risers and stringers*. Half wall drywall with a stained oak cap on all interior stairs and around all interior stair openings*
• Walls and trim painted off-white throughout
• Painted trim to consist of contemporary baseboard at approx. 3 1/2 inches high and the interior door casings at approx. 2 1/2 inches wide
• Smooth ceilings throughout to be painted white
• Storage closets as per plan; some storage closets have an option to replace the space with an elevator
HEATING AND PLUMBING
• Ground floor interior concrete slab to have in-flooring heating*
• Central air conditioning system
• 'Oatey' box or equivalent recessed in the wall for ease of access to connect the washing machine hot and cold water lines as well as the drain
• PEX hot and cold water lines
• Dryer vented to the exterior
• Laundry room with base cabinet, laundry tub, faucet and upper cabinet*
• Forced air gas heating and cooling with an electronic programmable thermostat controlled for year round comfort
• Some of the components of the mechanical equipment on a rental basis, Vendor's discretion
FLOORING
• Choice of 12" x 24" porcelain tiles for all bathroom floors and bathtub walls from Vendor's standard samples*
• Choice of 24" x 24" porcelain tiles and 1" x 3" accent floor tiles for master ensuite bathroom floors from Vendor's standard samples and patterns*. Master ensuite tubs to have 12" x 24" porcelain tiles around the tub deck perimeter from Vendor's standard samples*
• Choice of 8" x 20" porcelain tiles for separate shower walls from Vendor's standard samples
• 1" x 3" Mosaic floor tiles for floor of all separate shower enclosures from Vendor's standard samples
• 5" Laminate engineered flooring for non-tiled areas from Vendor's standard samples*
• White 8" x 8" ceramic tile for storage, laundry room floors and all mechanical rooms not accessible from the garage*
KITCHENS, BAR & RETREAT
• Contemporary cabinets and hardware where applicable
• Kitchen to have full depth fridge with deep upper cabinet with side gable*
• Kitchen, bar & retreat countertops and breakfast bar tops with choice of composite quartz or granite from Vendor's standard samples*. Tops to have square edge profile from Vendor's standard samples*
• Stainless steel single basin undermount sink with single lever pull-out faucet in kitchen only
• Extra tall uppers in the kitchen only*
• Under cabinet Xenon lighting or equivalent in the kitchen only
• One set of pot & pan drawers in the kitchen only*
Where bar and/or retreat cabinets are present, include base cabinet with doors, choice of composite quartz or granite top from Vendor's standard samples and a 4" composite quartz or granite backsplash from the Vendor's standard samples*. Bar only to receive an undermount stainless steel sink with faucet*
• Wetbar to have space for undercounter fridge
APPLIANCES
• Refrigerator - 30" wide counter depth, bottom freezer and stainless steel finish
• Range - 30" wide gas slide-in stainless steel finish
• Dishwasher - 24" wide stainless steel finish
• Over the Range Microwave - stainless steel finish
• White 27" stacked or side by side washer and dryer*
MASTER ENSUITE
• Frameless glass shower door and glass panels*
• Bank or drawers or medicine cabinet, Vendor's choice
• Acrylic soaker tub with 12" ceramic wall tile around the tub deck*
• Oval free-standing tub with built in chrome faucet*
• Rain-can shower head with a slide bar hand held faucet in the shower only
BATHROOMS (GENERAL)
• Contemporary designed vanity cabinetry from Vendor's standard samples
• Privacy locks on all bathroom doors
• Exhaust fans vented to the exterior
• Bathtub and separate shower ceilings are painted drywall
• Waterproof surface mount ceiling light in separate shower stalls*
• Chrome frame vanity mirror*
• All plumbing fixtures in white, from Vendor's standard samples
• All faucets are sinlge lever chrome finish from Vendor's standard samples
• Pressure balance cartridge for shower faucets
• Elongated toilets in white
• Wall mounted lights on eitherside of vanity sink(s)*
• Composite quartz vanity top with undermount rectangular sink(s)*, with Vendor's standard edge profile
• Separate showers to have a composite quartz slab seat*
SECONDARY BATHROOMS
• 5' white acrylic tub*
• Fixed chrome-framed glass panel tub enclosure*
ELECTRICAL & COMMUNICATIONS
• 10 pot lights, purchaser's choice of location (not including 2 storey spaces or insulated ceilings)
• Phone and cable rough-ins in all homes, conveniently located in all bedrooms, living room, lounge, den and entertainment areas*
• White "Decora" style switches and receptacles throughout
• Smoke and carbon monoxide detectors as required by code
• 200 amp service
• Switch controlled wall outlet in the entertainment area and den*
• Security rough-in for all main floor exterior doors and operating windows, motion sensor, two (2) key pad locations and siren
Additional Information
125 Suites
| Suite Name | Suite Type | Size | View | Floor Range | Price |
|---|
All prices, availability, figures and materials are preliminary and are subject to change without notice. E&OE 2025
Floor Premiums apply, please speak to sales representative for further information.
- Launch Price/ft
- *****
- Current Price/ft
- $851 /ft
- Change from Launch
- *****
- 3 Bed Price
- $851/ft
- 3 Bed Change from Launch
- *****


