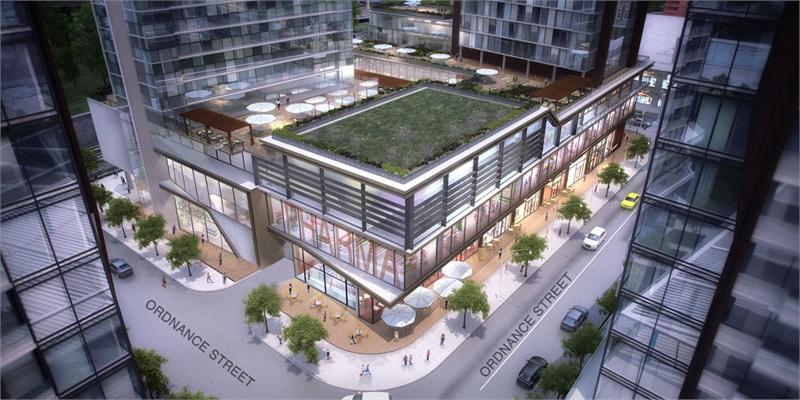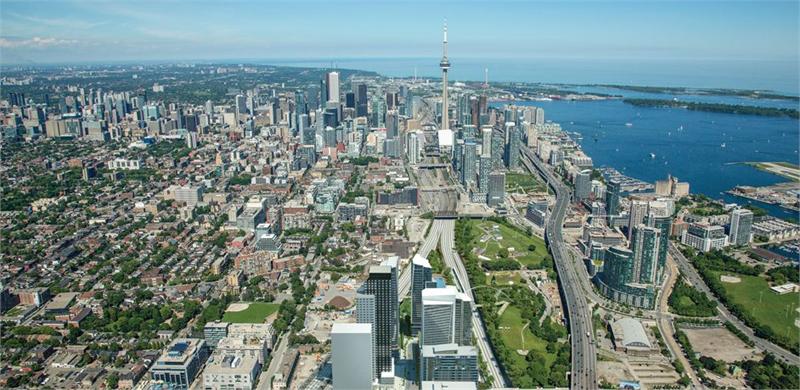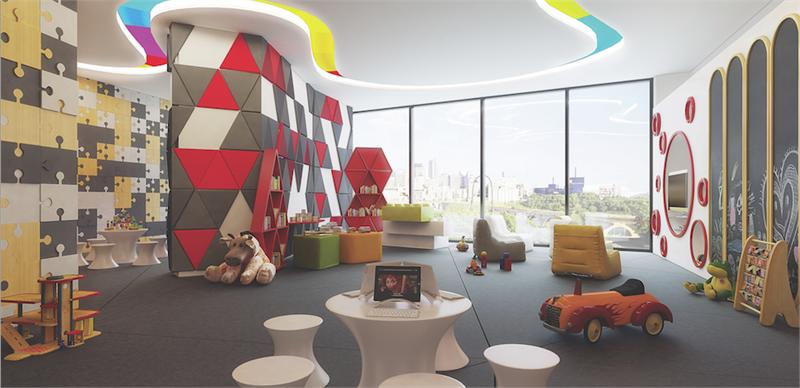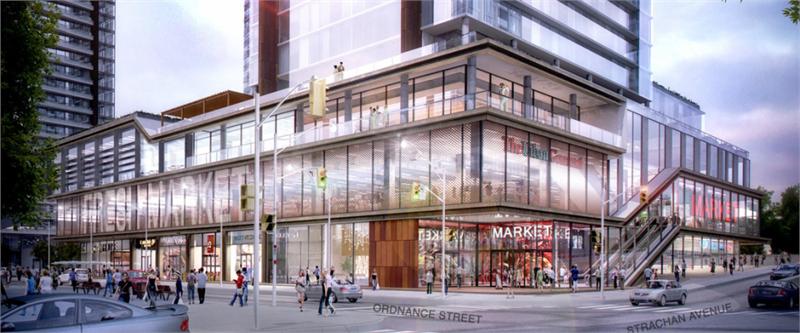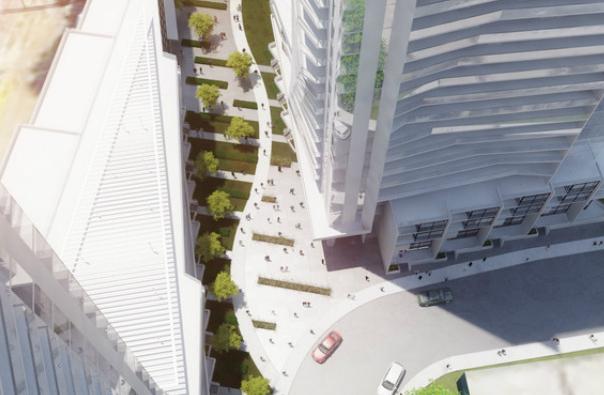Garrison Point Condos
Sold Out Sep 2017
Floor Plans & Pricing delivered to Your Inbox
Garrison Point Condos Price History

1 Bed

1 Bed + Den


2 Bed



3 Bed
All prices, availability, figures and materials are preliminary and are subject to change without notice. E&OE 2025
Floor Premiums apply, please speak to sales representative for further information.
Garrison Point Condos is a new condominium development by Cityzen Development Group & Diamondcorp & Fernbrook Homes that is now complete located at 30 Ordnance Street, Toronto in the Waterfront neighbourhood with a 89/100 walk score and a 99/100 transit score. Garrison Point Condos is designed by Hariri Pontarini Architects and will feature interior design by Studio Munge. Development is scheduled to be completed in 2020. The project is 35 storeys tall (158.2m, 519.0ft) and has a total of 395 suites ranging from 511 sq.ft to 2256 sq.ft. Garrison Point Condos is the #1634 tallest condominium in Toronto and the #38 tallest condominium in Waterfront.
Neighbourhoods
Sales Status
View on MapDevelopment team
- Developer
- Architect
- Interior Designer
Key Information
Townhouse (Ground Floor of Condo)
2256 sq.ft
(15% + 5%)
$5,000.00 On Signing
Balance to 5% - 30 days
5% - 120 days
5% - 270 days
5% - Occupancy
The Point is a lot of things. It’s a place to live. A place to play. It’s a place to hang with old friends and make new ones. It’s a place to get in shape and it’s a place to cool off on a hot summer day. Stylish condominium living is a big part of it, sure. But so are parklands, pools, local shops and even a fitness centre. This is more than just your average development — this is a real community, designed for real life. So whether you’re looking for a hip bachelor pad or a place to raise your family, life is just better when you get to The Point.
A Different Approach to Urban Living. Coming Soon
Additional Information
395 Suites
| Suite Name | Suite Type | Size | View | Floor Range | Price |
|---|
All prices, availability, figures and materials are preliminary and are subject to change without notice. E&OE 2025
Floor Premiums apply, please speak to sales representative for further information.
- Launch Price/ft
- *****
- Current Price/ft
- $807 /ft
- Change from Launch
- *****










