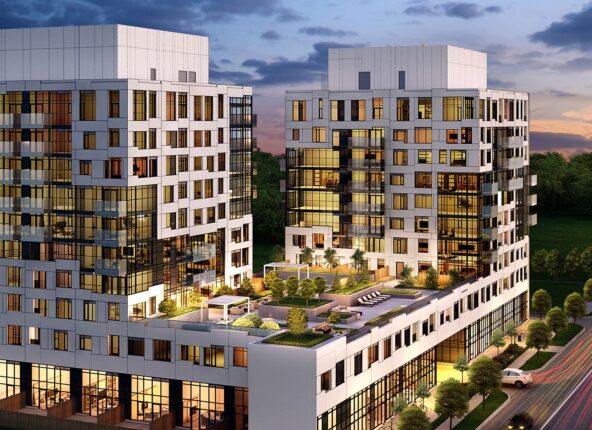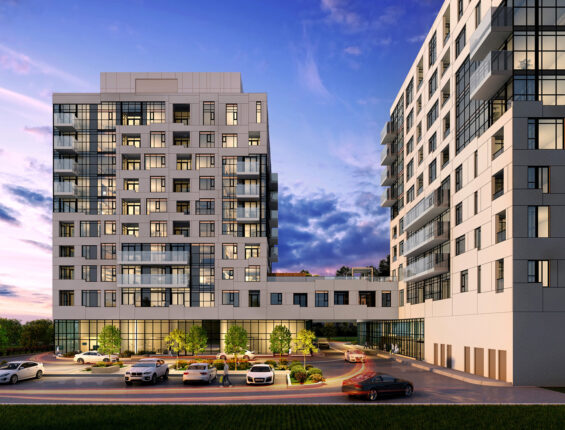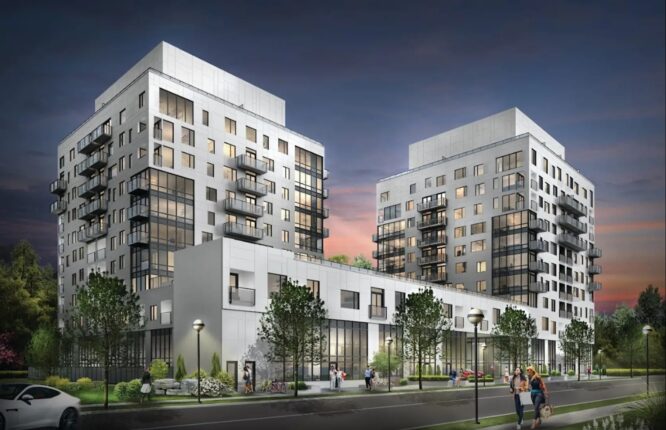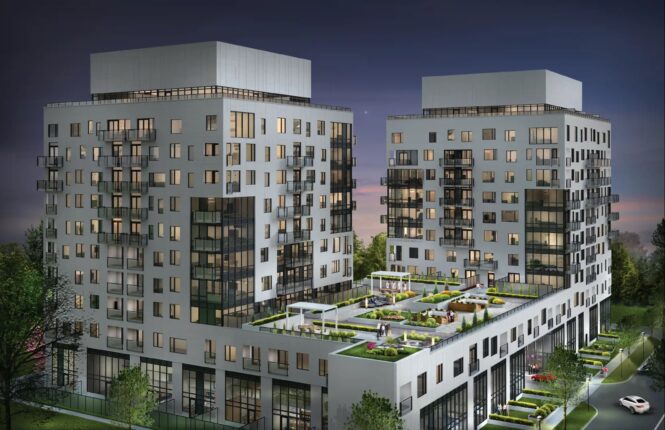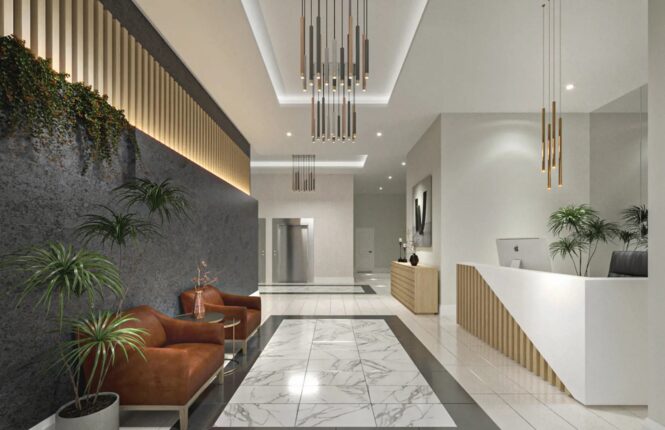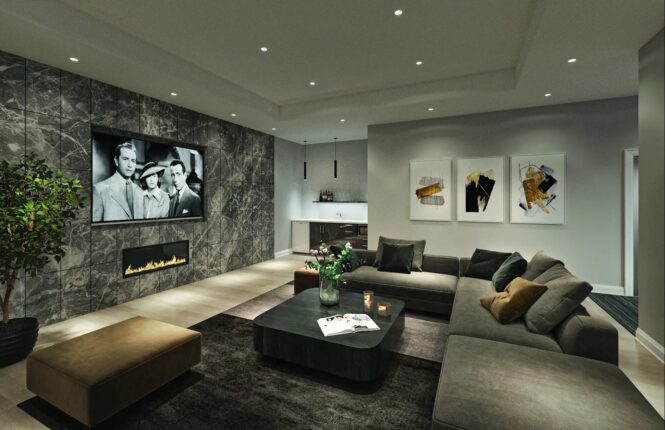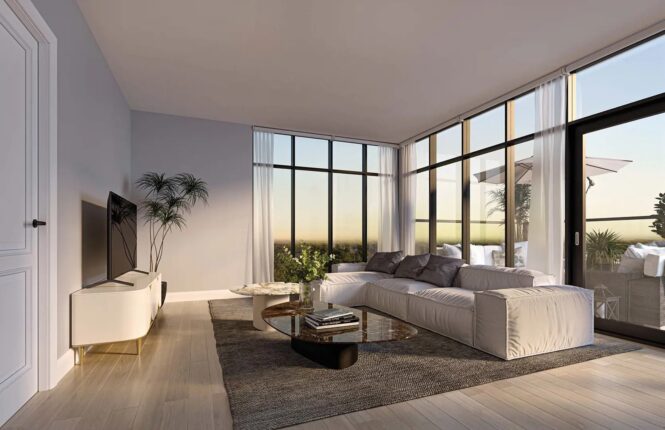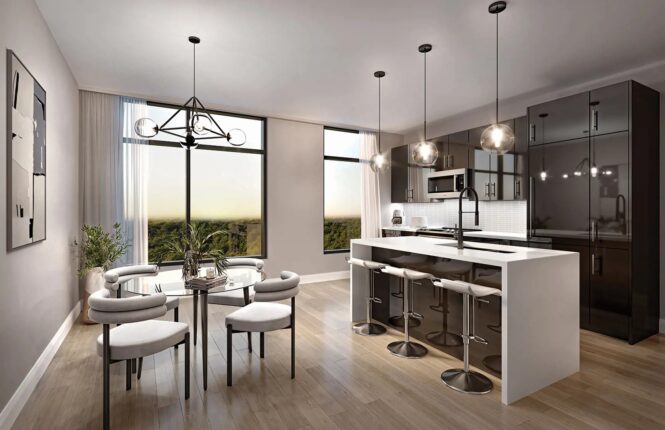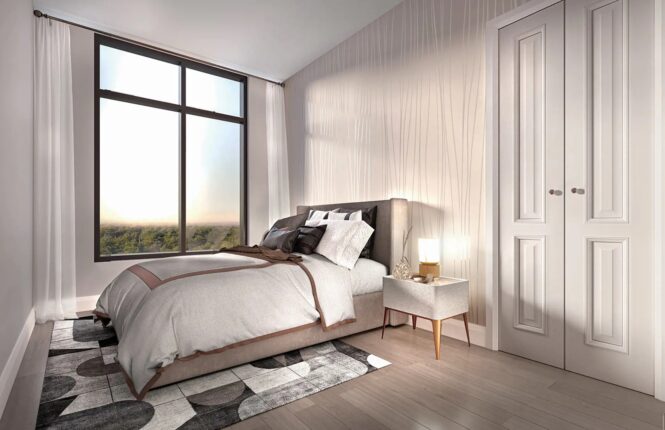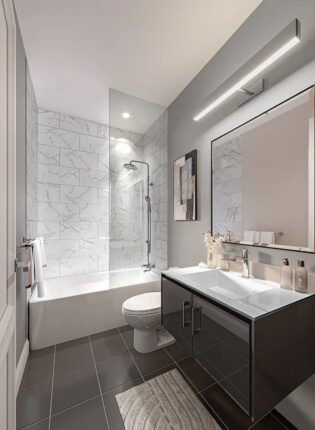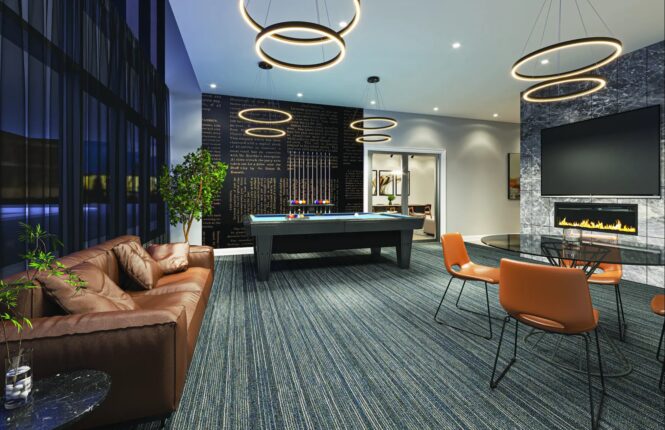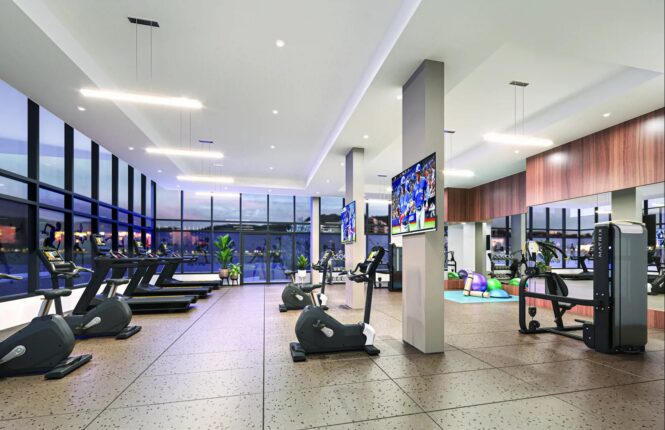Gemini Condos
For Sale From: $750,990
Floor Plans & Pricing delivered to Your Inbox
Gemini Condos Price History

1 Bed

1 Bed + Den


2 Bed

|
Type B
2 Bed
2 Bath
672 sq.ft
|
$1,118/ft $750,990
1118 |
|

|
Type B2
2 Bed
2 Bath
725 sq.ft
|
$1,077/ft $780,990
1077 |
|

|
Type C3
2.5 Bed
2 Bath
732 sq.ft
|
$1,142/ft $835,990
1142 |
|

|
Type A
2.5 Bed
2 Bath
759 sq.ft
|
$1,117/ft $847,990
1117 |
|

|
Type A3
2.5 Bed
2 Bath
803 sq.ft
|
$1,125/ft $902,990
1125 |
|

|
Type D
2.5 Bed
2 Bath
804 sq.ft
|
$1,034/ft $830,990
1034 |
|

|
Type L8
1 Bed
2 Bath
875 sq.ft
|
$1,240/ft $1,084,990
1240 |
|

|
Type L10
1 Bed
2 Bath
937 sq.ft
|
$1,185/ft $1,109,990
1185 |
All prices, availability, figures and materials are preliminary and are subject to change without notice. E&OE 2025
Floor Premiums apply, please speak to sales representative for further information.
Gemini Condos is a new condominium development by Castleridge Homes currently in pre-construction located at 54 Shepherd Road, Oakville in the Old Oakville neighbourhood with a 74/100 walk score and a 58/100 transit score. Development is scheduled to be completed in 2026. The project is 11 storeys tall and has a total of 201 suites ranging from 672 sq.ft to 1007 sq.ft. Suites are priced from $750,990 to $1,109,990.
Neighbourhoods
Sales Status
View on MapAbout Old Oakville
Discover Old Oakville: A Prestigious and Historic Neighbourhood
Old Oakville, located in South-Central Oakville on the shores of Lake Ontario, is one of the most charming and prestigious communities in the Greater Toronto Area (GTA). Known for its historic downtown core, fine dining, boutique shopping, and picturesque streets, Old Oakville offers an exceptional quality of life. Here’s an in-depth look at why Old Oakville is a highly desirable place to live.
Why People Love Old Oakville
Old Oakville is celebrated for its rich history, cultural vibrancy, and upscale amenities. Key highlights include:
- Historic Charm: The neighborhood is renowned for its beautifully preserved 19th-century homes and buildings. The heritage plaques on many properties tell the stories of the original occupants, adding a layer of historical significance to the area .
- Downtown Vibe: Old Oakville’s downtown area is a hub of activity with its fine dining restaurants, trendy boutiques, and cozy cafes. Popular spots include the Oakville Centre for the Performing Arts and the Oakville Club, offering a range of cultural and recreational activities .
- Scenic Parks and Waterfront: The neighborhood boasts numerous parks and green spaces, including Lakeside Park, which offers beautiful views of Lake Ontario, picnic areas, and walking trails. The Oakville Harbour is perfect for boating enthusiasts and offers stunning waterfront vistas
- Top-Rated Schools: Old Oakville is home to several prestigious private schools such as Appleby College and St. Mildred’s-Lightbourn School, making it an attractive location for families seeking high-quality education
Local Amenities
Old Oakville provides a wealth of amenities that enhance the living experience:
- •Shopping and Dining: The area features a variety of shopping options from luxury boutiques to everyday essentials. The dining scene is equally impressive with restaurants like Oliver’s Steakhouse and Paradiso Restaurant offering diverse culinary experiences .
- •Recreational Facilities: Residents have access to premier recreational facilities such as the Oakville Trafalgar Community Centre, which includes fitness centers, swimming pools, and art galleries. The Oakville Club and Oakville Yacht Squadron provide additional opportunities for leisure and social activities .
- •Public Transportation: Old Oakville is well-connected with easy access to the QEW/403 highways and the Oakville GO Station, providing convenient commuting options to Toronto and other parts of the GTA .
- Real Estate in Old Oakville
The real estate market in Old Oakville is highly desirable, characterized by a mix of historic homes, luxury estates, and modern condominiums:
- •Average Home Prices: The average price for a detached home in Old Oakville is approximately $3.2 million, while townhomes average around $2.7 million, and condominiums are priced at about $1.6 million. These figures reflect the neighborhood’s premium status .
- •Notable Pre-Construction Condominium Buildings: Notable pre-construction projects include “The Randall Residences” and “The Insignia,” which offer upscale living with modern amenities such as concierge services, fitness centers, and rooftop terraces .
- •Market Trends: The Old Oakville real estate market is robust, driven by its historic charm, high-quality amenities, and strong community spirit. Properties in this area often see quick turnover and sustained demand, making it a prime location for homeowners and investors alike
Economic Profile
- •Average Income: The median household income in Old Oakville is significantly higher than the city of Toronto’s average. With an average individual income of approximately $205,627, the residents of Old Oakville enjoy a high standard of living .
Key Takeaways
- •Historic and Scenic Charm: Old Oakville’s beautiful historic homes, scenic parks, and vibrant waterfront make it a picturesque and attractive place to live.
- •Vibrant Community: With numerous cultural events, excellent dining, and shopping options, Old Oakville offers a lively and welcoming community atmosphere.
- •Desirable Real Estate: The neighborhood’s real estate market is strong, with high property values and consistent demand, making it a prime location for both homeowners and investors.
Old Oakville stands out as one of the most prestigious and charming neighborhoods in the GTA, offering a unique blend of historic charm, cultural vibrancy, and modern amenities. Whether you’re looking for a family-friendly environment, a vibrant community, or a luxurious place to call home, Old Oakville has it all.
Development team
- Developer
- Sales Company
Key Information
1007 sq.ft
(10% + 5%)
$5,000.00 On Signing
Balance to 2.5% - 30 days
2.5% - 90 days
2.5% - 180 days
2.5% - 240 days
5% - Occupancy
Modern Design: The design features clean horizontal and vertical lines, large windows, and spacious balconies, making it a visually striking addition to Kerr Village.
Amenities: Offers a social lounge, media room, games room, and luxurious spaces for various lifestyle needs.
Community Living: Situated in a vibrant, evolving urban community, offering a sense of belonging and community pride.
Sustainability Focus: Emphasizes conservation with ecologically innovative materials and technologies like energy-saving windows, low-flow toilets, and a geothermal heating & cooling system.
Smart Living Technology: The building is a Rogers Smart Community powered by the 1VALET app, offering features like facial recognition entry, digital keys, guest video calling, and more.
Developer - Castleridge Homes (Division of Fercap Properties):
Extensive Experience: Over 35 years of experience in high-rise, custom home building, and industrial/commercial developments.
Commitment to Quality: Known for building homes with custom flair, integrity in design, craftsmanship, and attention to detail.
Philosophy: Focuses on creating homes that the principals themselves would choose to live in, emphasizing quality over quantity.
Location - Kerr Village, Oakville:
Dynamic Neighborhood: Located in the heart of Kerr Village, known for its electric and eclectic vibe, merging small-town character with urban revitalization.
Accessibility and Convenience: Minutes away from amenities like the GO Station, QEW, golf courses, waterfront, bike trails, and parklands. Close to major retail, restaurants, and Oakville’s waterfront."
- Party Room
- Kitchen
- Moving Room
- Lobby
- Rooftop Terrace with BBQ's & Lounge Seating
- Mailroom
- Bar
- Social Lounge
- Games Room
- Media Room
- Fitness Centre
- Pet Spa
- Dinning Room
1. Typical suites with approximately 9' ceilings, Loft suites with up to 17' ceilings, and Penthouse suites
with up to 20' ceilings as per plan* (As per plan, may vary due to bulkheads, dropped ceilings,
structural components, and mechanical components).*
2. Fire rated solid core suite entry door featuring a satin chrome door hardware package with
3. 5 1/2" baseboard and 2 3/4" door casing painted latex semi-gloss.
4. Two panel square wood doors, (as per plan) including hardware from Vendor’s standard samples.
5. Smooth finish ceiling throughout.
6. White wire shelving in closets.
7. Designer selected paint throughout except bathroom, kitchen and laundry are finished in eggshell.
8. Stylish laminate flooring throughout except laundry room and bathroom(s), from Vendor’s
standard samples.
9. Choice of luxurious ceramic/porcelain floor tile in laundry area, from pre-selected Designer Finishes.
10. Choice of luxurious ceramic/porcelain floor tile in bathroom(s), from pre-selected Designer Finishes.
11. Energy efficient LED lighting.
C O N T E M P O R A R Y D E S I G N E D K I T C H E N S
Pre-selected Designer Finish Palette includes:
1. Designer cabinets from Vendor’s standard samples.
2. Open concept kitchen with breakfast bar (as per plan).
3. Under-mount single bowl stainless-steel kitchen sink with low flow, pull-out kitchen faucet
(under-sink access to shut-off valve also provided).
4. Quality Granite countertops, from Vendor’s standard samples.
TYPICAL SUITES APPLIANCE PACKAGE
Every unit comes equipped with builder grade energy efficient appliance package connected and ready
for use (panel ready where applicable) containing the following:
+ 24" Fridge/Freezer.
+ 24" Built-in Dishwasher.
+ 24" Electric 4 burner stove with oven.
+ 24" over the range microwave with integrated exhaust fan vented to exterior.
+ 24" Stackable washer & dryer.
P E N T H O U S E & L O F T S U I T E S A P P L I A N C E P A C K A G E
Every unit comes equipped with builder grade energy efficient appliance package connected and ready
for use (panel ready where applicable) containing the following:
+ 30" Fridge/Freezer.
+ 30" Dishwasher.
+ 30" Electric 4 burner stove with oven.
+ 30" over the range microwave with integrated exhaust fan vented to exterior.
+ 30" Stackable washer & dryer.
BATHROOM FEATURES
Pre-selected Designer Finish Palette includes:
1. Designer vanity cabinets with stone countertops from Vendor’s standard samples.
2. Choice of luxurious ceramic/porcelain floor tile, from Vendor’s standard samples.
3. 5' soaker tub or shower as per plan.
4. Ceramic wall tile in all shower stalls and tub surround, from Vendor’s standard samples.
5. Single lever faucet with chrome finish in all bathrooms.
6. Privacy locks on all bathroom doors.
7. White plumbing fixtures.
8. Temperature balance valves for all showers.
9. Energy-efficient water saver shower heads, faucets, and toilets.
10. Frameless standard height bathroom mirrors extending full width of vanity with single (1) wall mounted
strip light fixture above each sink location, as per plan.
11. Bathroom accessories to include towel bar, tissue and soap dispenser.
12. Shower stall with frameless glass shower door.
ELECTRICAL FEATURES
1. Economical individual hydro metering.
2. Individual Service Panel.
3. Classic white Decora style switches and receptacles throughout.
4. Split electrical outlets at counter level for small appliances.
5. All suites pre-wired with a fibre optic cable for cable, telephone and internet (service not included).
6. Smoke and/or heat detector and carbon monoxide detector in each suite.
7. Ceiling light fixtures in hallways, den, bedroom, laundry/storage, capped ceiling outlet in living/dining
room, as per plan.
NEW ENERGY & TECHNOLOGY FEATURES
1. Premium on-demand, year-round geothermal ground source heating and cooling.
2. Geothermal systems offer increased efficiency, lower electricity consumption, and low maintenance
costs, when compared to both conventional and alternative energy systems.
3. Energy efficient individual climate suite control.
4. Resident key FOB access throughout all common areas.
5. Rough-in-wiring for in-suite alarm system (system not included).
6. Smartphone-centric living experience for residents, which includes hands-free digital building access,
video guest verification and parcel delivery notification through 1Valet.
Additional Information
201 Suites

South East
South West
$1,117/sq.ft

South East
South West
$1,125/sq.ft
| Suite Name | Suite Type | Size | View | Floor Range | Price |
|---|
All prices, availability, figures and materials are preliminary and are subject to change without notice. E&OE 2025
Floor Premiums apply, please speak to sales representative for further information.
- Launch Price/ft
- *****
- Current Price/ft
- $1,130 /ft
- Change from Launch
- *****
- 1 Bed Price
- $1,213/ft
- 2 Bed Price
- $1,102/ft
- 1 Bed Change from Launch
- *****
- 2 Bed Change from Launch
- *****


