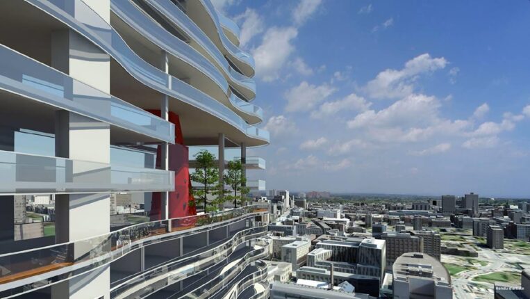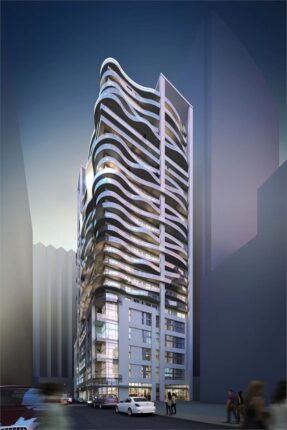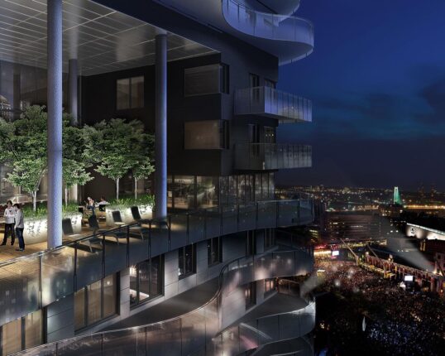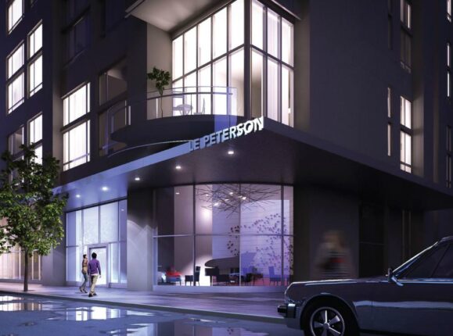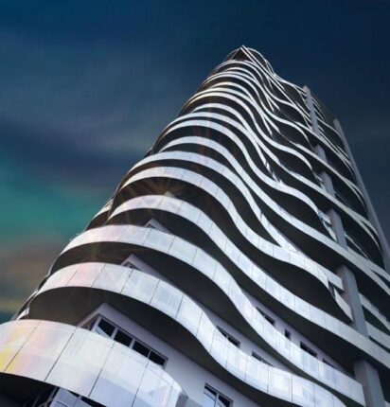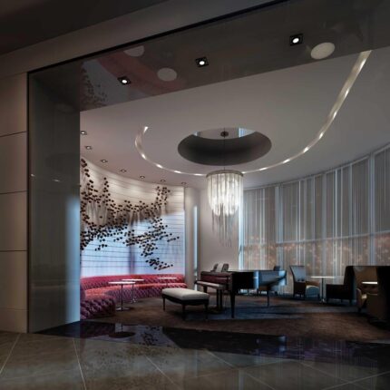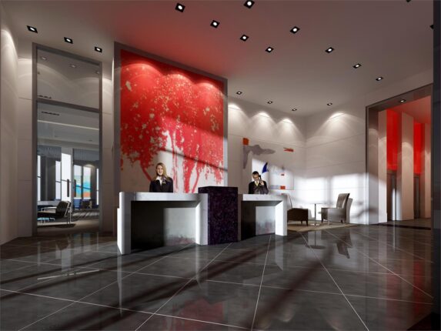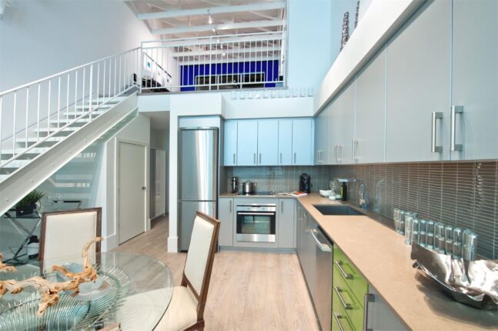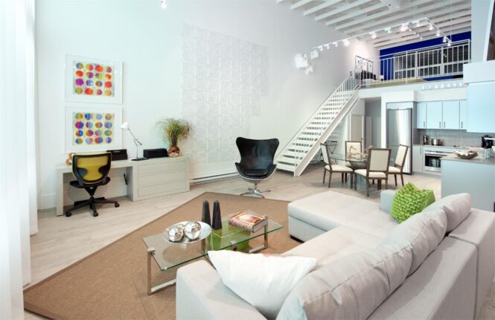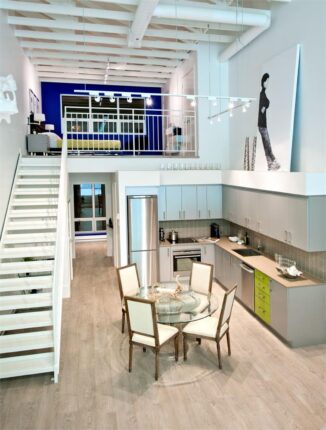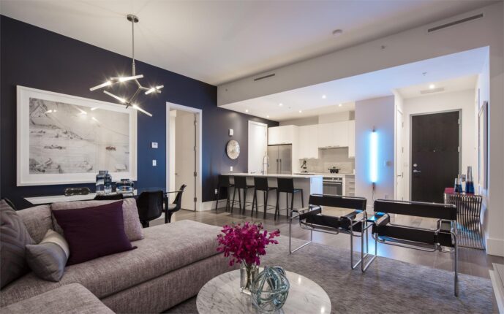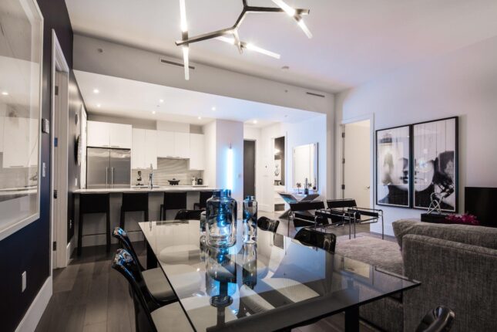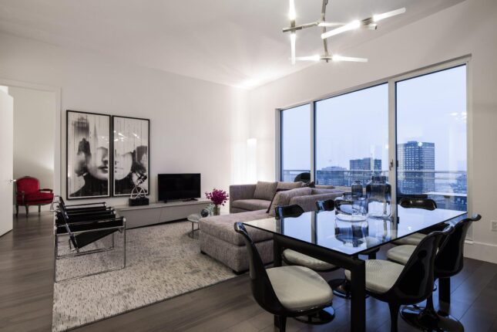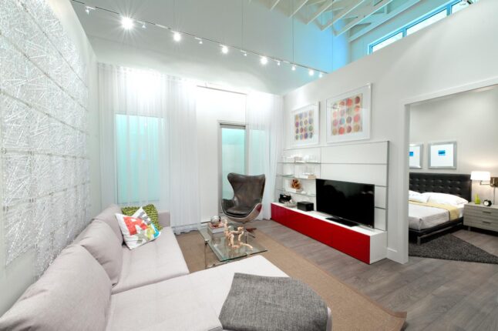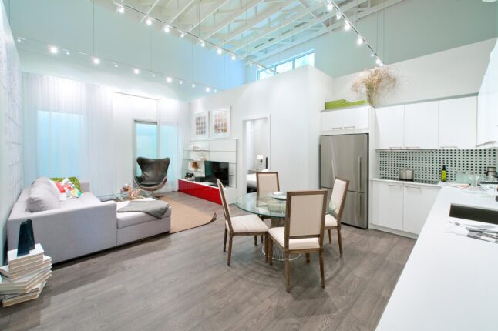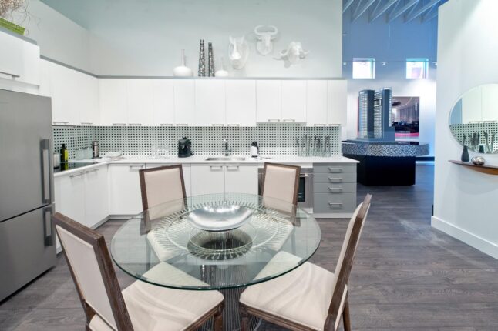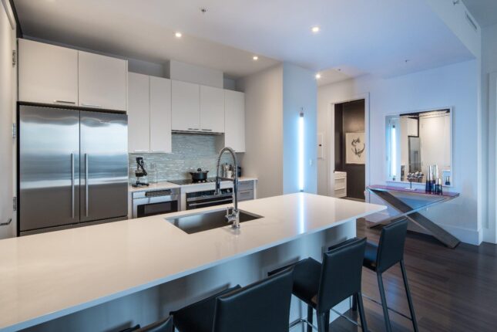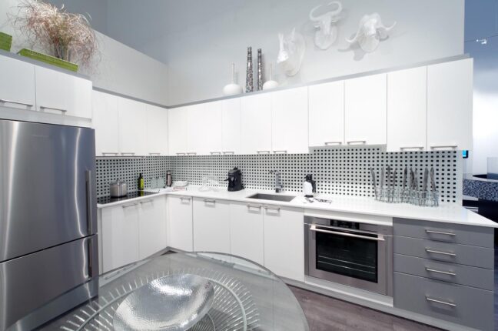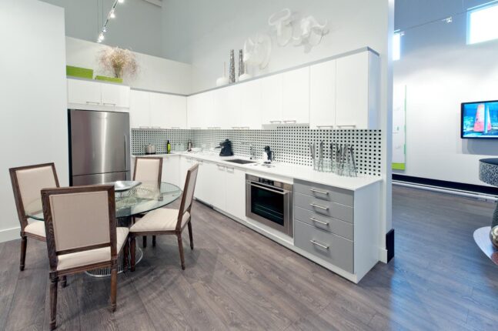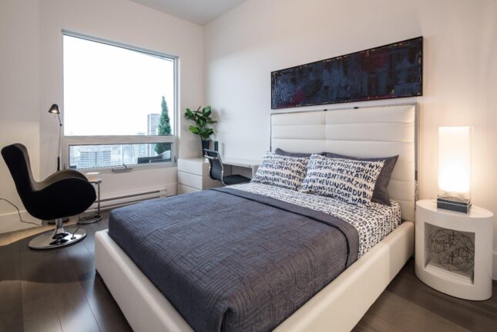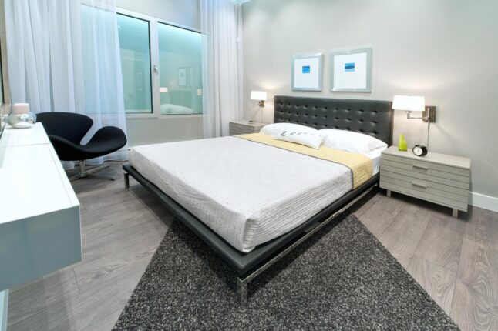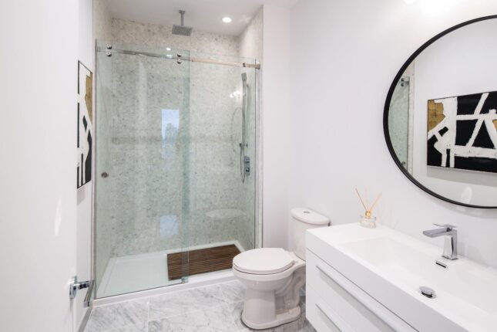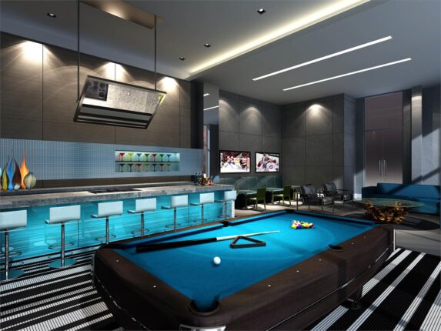Le Peterson Condos
Sold Out Sep 2018
Floor Plans & Pricing delivered to Your Inbox
Le Peterson Condos Price History


2 Bed



3 Bed

|
Jacques - Cartier
2.5 Bed
2 Bath
1060 sq.ft
|

|
Last Recorded Price
*****
Sold Out
|

|
Mont Royal
2.5 Bed
2.5 Bath
1060 sq.ft
|

|
Last Recorded Price
*****
Sold Out
|

|
Estrie
2.5 Bed
2 Bath
1087 sq.ft
|

|
Last Recorded Price
*****
Sold Out
|

|
St - Laurent
2.5 Bed
2.5 Bath
1087 sq.ft
|

|
Last Recorded Price
*****
Sold Out
|

|
Place Ville Marie
3.5 Bed
2 Bath
1475 sq.ft
|

|
Last Recorded Price
*****
Sold Out
|

|
Place Des Arts
2.5 Bed
2.5 Bath
1517 sq.ft
|

|
No Price Recorded
Sold Out
|
All prices, availability, figures and materials are preliminary and are subject to change without notice. E&OE 2025
Floor Premiums apply, please speak to sales representative for further information.
Le Peterson Condos is a new condominium development by Benvenuto Group & Malen Capital that is now complete located at 405 Rue de la Concorde, Montréal in the neighbourhood with a 99/100 walk score and a /100 transit score. Le Peterson Condos is designed by Bruno St Jean of NEUF and NEUF architect(e)s and will feature interior design by Patton Design Studio. Development is scheduled to be completed in 2016. The project is 31 storeys tall and has a total of 253 suites ranging from 1060 sq.ft to 1517 sq.ft.
Development team
- Developer
- Architect
- Interior Designer
Key Information
1517 sq.ft
- Sky Deck
- Piano Lounge
- Bicycle Repair Station
- Outdoor Lounge
- Concierge
- Water Feature
- Guest Suites
- Climbing Wall
- Yoga & Pilates Studio
- Game Room
- Quartz countertops
- Stainless steel undermounted kitchen sink
- Designer tile backsplash
- Stainless steel European-style appliances (washer and dryer in white) fridge/cooktop/oven/dishwasher/stacked washer and dryer/under cabinet vent hood
- Oversized showers with clear glass panels
- Marble bathroom floors with designer tile on shower walls
- Heated tiles in the master bath
- Dual flush toilets
- Wide plank hardwood flooring
- 8” baseboard trim
- Chrome lever door handles
- 11 foot ceilings
- 8 foot solid core interior doors
- Full width balconies
- Individual heating and air-conditioning, equipped with NEST for remote programming
- Wired for high speed over phone or cable
- Underground parking available
- Parking spots for electric car-charging available
-------------
- Collection exclusive penthouse d'armoires de cuisine sélectionnées par des designers avec armoires supérieures à hauteur étendue et portes à fermeture douce
- Plans de travail en quartz
- Évier de cuisine sous plan en acier inoxydable
- Dosseret de carrelage design
- Électroménagers de style européen en acier inoxydable (laveuse et sécheuse en blanc) réfrigérateur / plaque de cuisson / four / lave-vaisselle / laveuse et sécheuse superposées / hotte sous l'armoire
- Meuble-lavabo avec comptoir de 2 po et lavabo intégré
- Douches surdimensionnées avec panneaux en verre transparent
- Planchers de salle de bain en marbre avec carrelage design sur les murs de la douche
- Carreaux chauffants dans la salle de bain principale
- Toilettes à double chasse
- Plancher de bois franc à larges planches
- Garniture de plinthe de 8 po
- Poignées de porte à levier chromées
- Plafonds de 11 pieds
- Portes intérieures à âme pleine de 8 pieds
- Balcons pleine largeur
- Chauffage et climatisation individuels, équipés de NEST pour programmation à distance
- Filaire pour haute vitesse sur téléphone ou câble
- Parking souterrain disponible
- Places de parking pour la recharge de voitures électriques disponibles
Additional Information
253 Suites
| Suite Name | Suite Type | Size | View | Floor Range | Price |
|---|
All prices, availability, figures and materials are preliminary and are subject to change without notice. E&OE 2025
Floor Premiums apply, please speak to sales representative for further information.
- Launch Price/ft
- *****
- Current Price/ft
- $812 /ft
- Change from Launch
- *****


