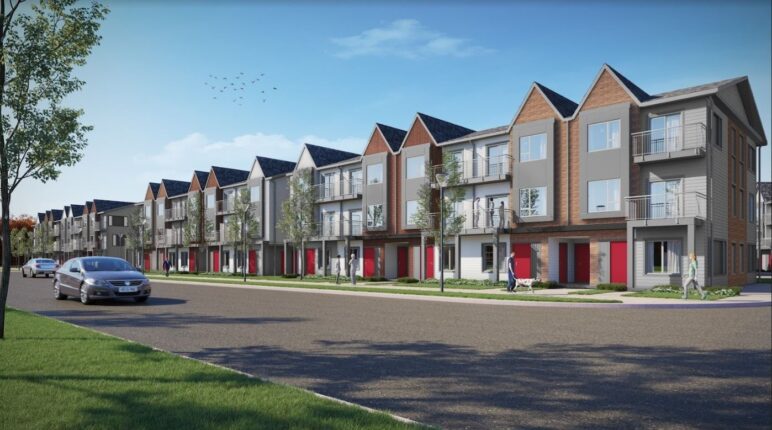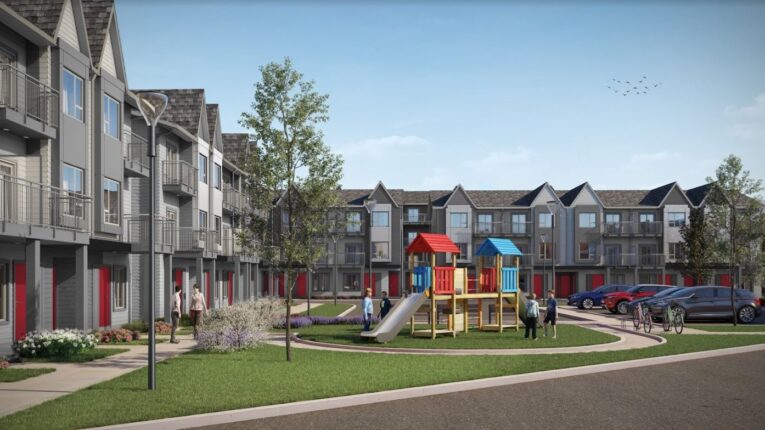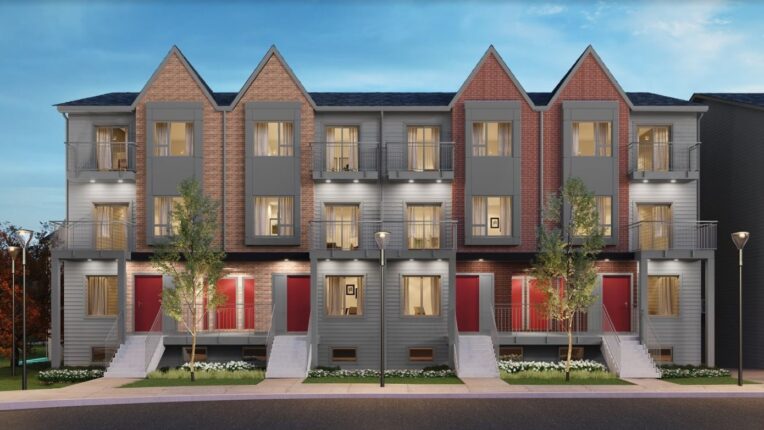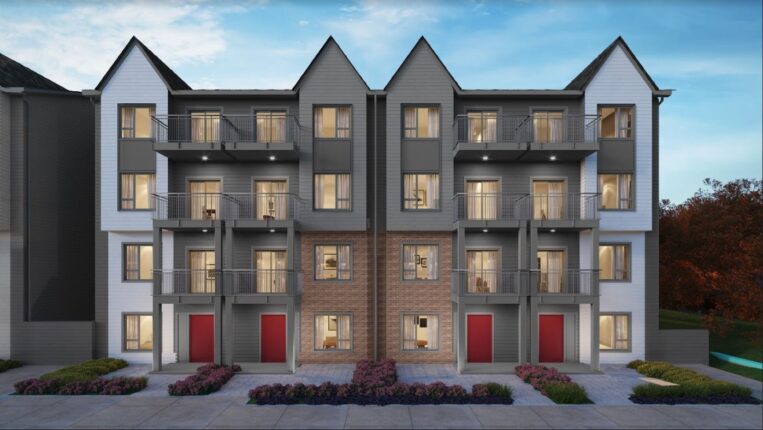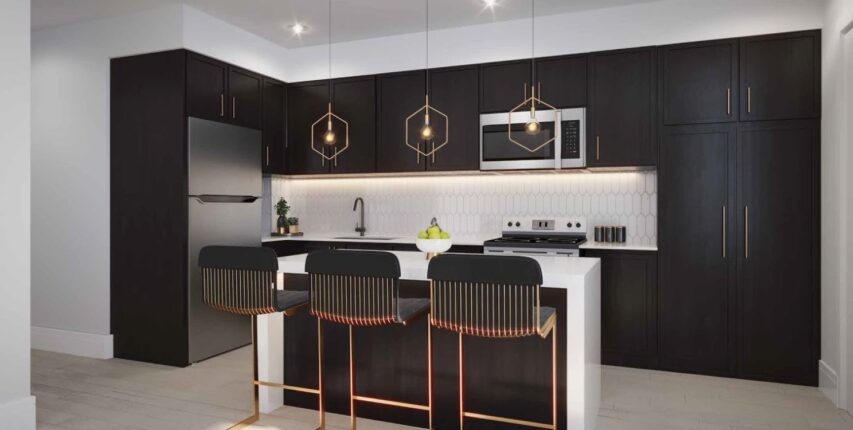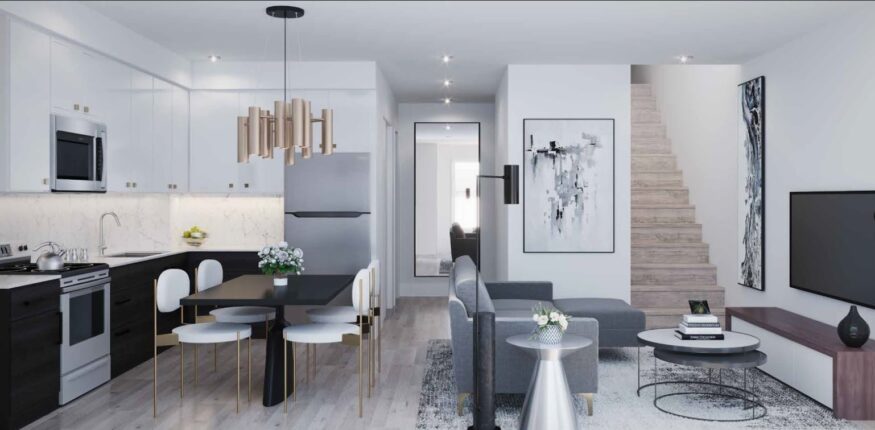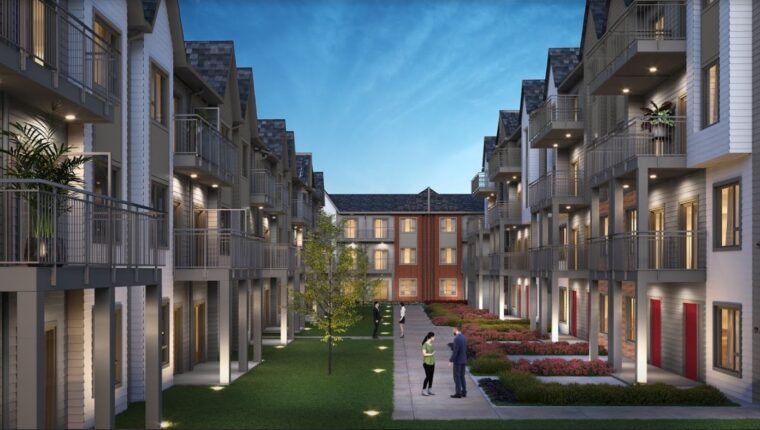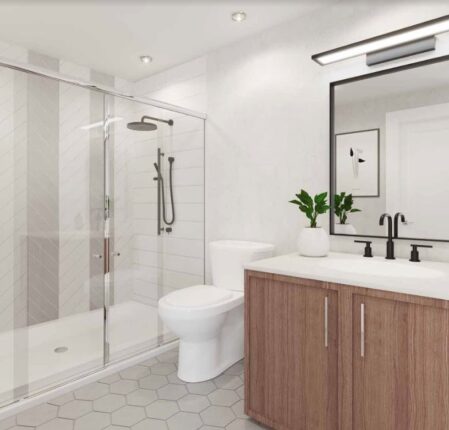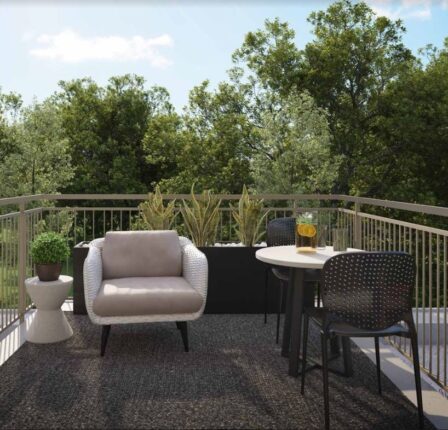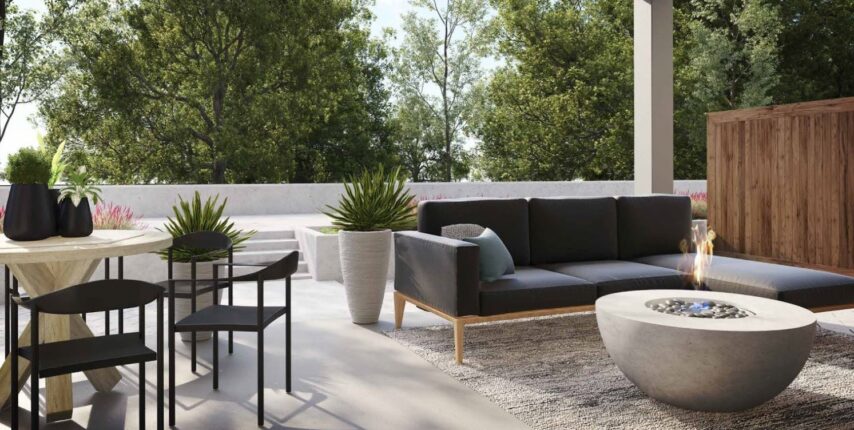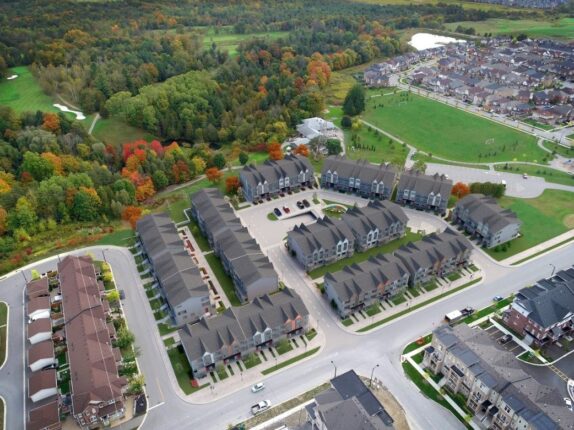Maxx Urban Towns
For Sale From: $475,900
Floor Plans & Pricing delivered to Your Inbox
Maxx Urban Towns Price History

1 Bed


2 Bed



3 Bed

|
Apex
1 Bed
1 Bath
536 sq.ft
|

|
$1,090/ft $584,422
1090 |

|
Crown
1 Bed
1 Bath
620 sq.ft
|

|
Last Recorded Price
*****
Sold Out
|

|
Imperial
2 Bed
1 Bath
806 sq.ft
|

|
Last Recorded Price
*****
Sold Out
|

|
Vertex
2 Bed
1 Bath
806 sq.ft
|

|
Last Recorded Price
*****
Sold Out
|

|
Prime
2.5 Bed
2 Bath
930 sq.ft
|

|
Last Recorded Price
*****
Sold Out
|

|
Summit
2 Bed
2 Bath
958 sq.ft
|

|
$750/ft $718,185
750 |

|
Elite
2 Bed
2 Bath
980 sq.ft
|

|
$486/ft $475,900
486 |

|
Peak
2 Bed
2 Bath
980 sq.ft
|

|
Last Recorded Price
*****
Sold Out
|

|
Extreme
2.5 Bed
2 Bath
1045 sq.ft
|

|
No Price Recorded
Sold Out
|

|
Ultimate
2.5 Bed
2.5 Bath
1110 sq.ft
|

|
Last Recorded Price
*****
Sold Out
|

|
Paramount
3 Bed
2.5 Bath
1140 sq.ft
|

|
Last Recorded Price
*****
Sold Out
|

|
Superior
2 Bed
2 Bath
1145 sq.ft
|

|
Last Recorded Price
*****
Sold Out
|

|
Pinnacle
3 Bed
2.5 Bath
1152 sq.ft
|

|
Last Recorded Price
*****
Sold Out
|

|
Supreme
3.5 Bed
2 Bath
1290 sq.ft
|

|
Last Recorded Price
*****
Sold Out
|

|
Maximum
2.5 Bed
2.5 Bath
1356 sq.ft
|

|
Last Recorded Price
*****
Sold Out
|

|
Mega
2.5 Bed
2.5 Bath
1367 sq.ft
|

|
Last Recorded Price
*****
Sold Out
|
All prices, availability, figures and materials are preliminary and are subject to change without notice. E&OE 2025
Floor Premiums apply, please speak to sales representative for further information.
Maxx Urban Towns is a new condominium development by Trillium Housing & VanMar Developments that is now complete located at 2635 William Jackson Drive, Pickering in the Pickering neighbourhood with a 0/100 walk score and a 28/100 transit score. Maxx Urban Towns is designed by Kirkor Architects and Planners. Development is scheduled to be completed in 2023. The project is 4 storeys tall and has a total of 216 suites ranging from 536 sq.ft to 1367 sq.ft. Suites are priced from $475,900 to $718,185.
Neighbourhoods
Sales Status
View on MapAbout Pickering
Development team
- Developer
- Architect
- Sales Company
Key Information
1367 sq.ft
(5%)
$5,000.00 On Signing
Balance to 5% - 30 days
- Lockers Available
- Parking
- Community Playground
-Exclusive Playground within the combined Townhome Complex,
-9’ Smooth Finish Ceilings on Main Floors,
-Laminate Flooring in Main Living Areas*
-Bathrooms, Laundry, and Entries have porcelain or ceramic tile.
Additional Information
216 Suites
| Suite Name | Suite Type | Size | View | Floor Range | Price |
|---|
All prices, availability, figures and materials are preliminary and are subject to change without notice. E&OE 2025
Floor Premiums apply, please speak to sales representative for further information.
- Launch Price/ft
- *****
- Current Price/ft
- $775 /ft
- Change from Launch
- *****
- 1 Bed Price
- $1,090/ft
- 2 Bed Price
- $618/ft
- 1 Bed Change from Launch
- *****
- 2 Bed Change from Launch
- *****


