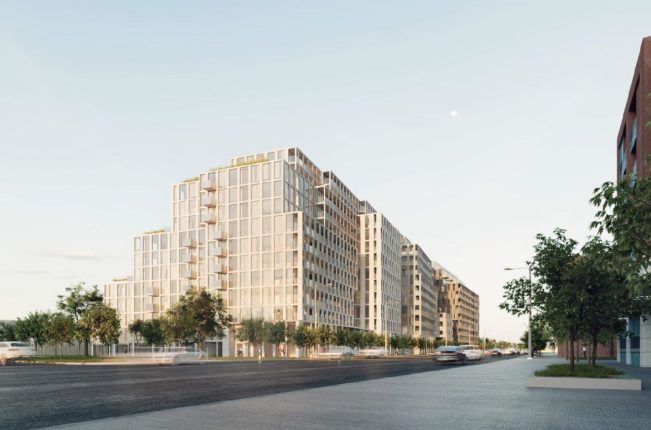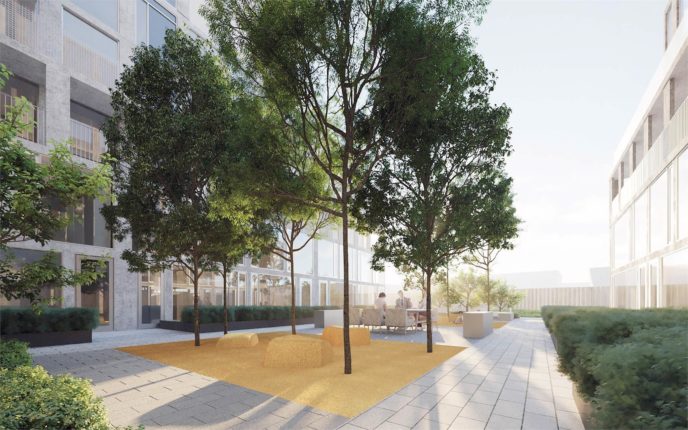Nordic Condos
For Sale From: $490,990
Floor Plans & Pricing delivered to Your Inbox
Nordic Condos Price History

1 Bed

1 Bed + Den


2 Bed



3 Bed

|
B1
1 Bed
1 Bath
376 sq.ft
|

|
Last Recorded Price
*****
Sold Out
|

|
B2
1 Bed
1 Bath
419 sq.ft
|

|
No Price Recorded
Sold Out
|

|
B3-A
1 Bed
1 Bath
440 sq.ft
|

|
$1,116/ft $490,990
1116 |

|
B5-A
1 Bed
1 Bath
443 sq.ft
|

|
$1,142/ft $505,990
1142 |

|
B3-C
1 Bed
1 Bath
455 sq.ft
|

|
$1,242/ft $564,990
1242 |

|
B7-A
1 Bed
1 Bath
457 sq.ft
|

|
Last Recorded Price
*****
Sold Out
|

|
C5-A
1.5 Bed
1 Bath
482 sq.ft
|

|
Last Recorded Price
*****
Sold Out
|

|
C5-B
1.5 Bed
1 Bath
483 sq.ft
|

|
No Price Recorded
Sold Out
|

|
B9-C
1 Bed
1 Bath
488 sq.ft
|

|
$1,025/ft $499,990
1025 |

|
C6-A
1.5 Bed
1 Bath
490 sq.ft
|

|
Last Recorded Price
*****
Sold Out
|

|
B11
1 Bed
1 Bath
498 sq.ft
|

|
$1,024/ft $510,000
1024 |

|
D1
1.5 Bed
1.5 Bath
501 sq.ft
|

|
Last Recorded Price
*****
Sold Out
|

|
C7
1.5 Bed
1 Bath
503 sq.ft
|

|
Last Recorded Price
*****
Sold Out
|

|
C8
1.5 Bed
1 Bath
504 sq.ft
|

|
No Price Recorded
Sold Out
|

|
C9
1.5 Bed
1 Bath
515 sq.ft
|

|
Last Recorded Price
*****
Sold Out
|

|
C11
1.5 Bed
1 Bath
522 sq.ft
|

|
Last Recorded Price
*****
Sold Out
|

|
E1-A
2 Bed
2 Bath
557 sq.ft
|

|
$1,041/ft $579,990
1041 |

|
E1-B
2 Bed
2 Bath
557 sq.ft
|

|
$1,023/ft $569,990
1023 |

|
E1-D
2 Bed
2 Bath
562 sq.ft
|

|
$1,032/ft $580,000
1032 |

|
E1-H
2 Bed
2 Bath
570 sq.ft
|

|
$1,084/ft $618,000
1084 |

|
E1-G
2 Bed
2 Bath
578 sq.ft
|

|
$1,102/ft $636,990
1102 |

|
E4-A
2 Bed
1 Bath
580 sq.ft
|

|
Last Recorded Price
*****
Sold Out
|

|
E5-A
2 Bed
1.5 Bath
581 sq.ft
|

|
Last Recorded Price
*****
Sold Out
|

|
E8-A
2 Bed
2 Bath
582 sq.ft
|

|
Last Recorded Price
*****
Sold Out
|

|
E3-B
2 Bed
2 Bath
589 sq.ft
|

|
Last Recorded Price
*****
Sold Out
|

|
E4-B
2 Bed
1 Bath
608 sq.ft
|

|
Last Recorded Price
*****
Sold Out
|

|
E10
2 Bed
2 Bath
608 sq.ft
|

|
Last Recorded Price
*****
Sold Out
|

|
E11-A
2 Bed
2 Bath
610 sq.ft
|

|
Last Recorded Price
*****
Sold Out
|

|
E12-A
2 Bed
2 Bath
615 sq.ft
|

|
Last Recorded Price
*****
Sold Out
|

|
E5-B
2 Bed
2 Bath
615 sq.ft
|

|
Last Recorded Price
*****
Sold Out
|

|
E12-B
2 Bed
2 Bath
616 sq.ft
|

|
Last Recorded Price
*****
Sold Out
|

|
E8-B
2 Bed
2 Bath
620 sq.ft
|

|
Last Recorded Price
*****
Sold Out
|

|
E14
2 Bed
2 Bath
625 sq.ft
|

|
$1,038/ft $648,990
1038 |

|
E21
2 Bed
2 Bath
646 sq.ft
|

|
No Price Recorded
Sold Out
|

|
F3
2.5 Bed
2 Bath
680 sq.ft
|

|
Last Recorded Price
*****
Sold Out
|

|
E3-E
2 Bed
2 Bath
684 sq.ft
|

|
Last Recorded Price
*****
Sold Out
|

|
F6-B
2.5 Bed
2 Bath
707 sq.ft
|

|
Last Recorded Price
*****
Sold Out
|

|
G1-A
3 Bed
2 Bath
713 sq.ft
|

|
Last Recorded Price
*****
Sold Out
|

|
G2
3 Bed
2 Bath
724 sq.ft
|

|
$1,022/ft $739,990
1022 |

|
G5
3 Bed
2 Bath
733 sq.ft
|

|
$1,031/ft $755,990
1031 |

|
G1-B
3 Bed
2 Bath
748 sq.ft
|

|
Last Recorded Price
*****
Sold Out
|

|
G8-A
3 Bed
2 Bath
807 sq.ft
|

|
Last Recorded Price
*****
Sold Out
|

|
G9
3 Bed
2 Bath
810 sq.ft
|

|
Last Recorded Price
*****
Sold Out
|

|
G8-B
3 Bed
2 Bath
834 sq.ft
|

|
Last Recorded Price
*****
Sold Out
|

|
G11
3 Bed
2 Bath
925 sq.ft
|

|
Last Recorded Price
*****
Sold Out
|
All prices, availability, figures and materials are preliminary and are subject to change without notice. E&OE 2025
Floor Premiums apply, please speak to sales representative for further information.
Nordic Condos is a new condominium development by Collecdev currently under construction located at 500 Wilson Avenue, Toronto in the Clanton Park neighbourhood with a 66/100 walk score and a 91/100 transit score. Nordic Condos is designed by gh3* and will feature interior design by EsQape Design Inc.. Development is scheduled to be completed in 2024. The project is 12 storeys tall and has a total of 429 suites ranging from 376 sq.ft to 925 sq.ft. Suites are priced from $490,990 to $755,990.
Neighbourhoods
Sales Status
View on MapDevelopment team
- Developer
- Architect
- Interior Designer
- Sales Company
Key Information
925 sq.ft
(15% + 5%)
$5,000.00 On Signing
Balance to 5% - 30 days
5% - 180 days
5% - 450 days
5% - Occupancy
- Outdoor Space
- Lounge
- Fitness Area
When building communities, it is important to consider the long term impact of construction. Our construction guidelines are a starting point for sustainability and we constantly strive to exceed them. Below are just a few of the steps we take to ensure we create buildings that are lasting, energy-efficient and enhance the residents’ quality of life.
AIR QUALITY
Low-Emitting Vehicle (LEV) Spaces: Physical provision for future electric vehicle charging provided
Short-Term Bicycle Parking Location: 62 spaces provided on the main level in a highly visible and publicly accessible location
Connectivity: Safe, accessible pedestrian routes that connect with off-site pedestrian networks and priority destinations
Sidewalk Space: 2.1m wide sidewalk to accommodate pedestrian flow.
Weather Protection Covered: outdoor waiting areas
Pedestrian Specific Lighting: Lighting provided to illuminate pedestrian walkways
Urban Heat Island Reduction: At Grade A combination of high albedo and shade provided through precast paving and trees
Green & Cool Roofs: Provided on available roof areas
GREENHOUSE GAS EMISSIONS AND ENERGY EFFICIENCY
Energy Efficiency: Building designed to achieve greater than 25% energy efficiency over the current Ontario Building Code
Building Commissioning: The project to be commissioned using best practices
WATER QUALITY, QUANTITY AND EFFICIENCY
Erosion & Sediment Control: Best management practices such as silt fencing, mud mats, and catch basin inlet protection have been added to reduce erosion and control sediment from runoff
Storm Water Balance: A cistern has been designed within the building footprint. The retained storm water will be used for irrigation of landscaped areas.
Total Suspended Solids (TSS): Removal of 80% of total suspended solids based on the post-development level of imperviousness
Drought-Tolerant Landscapes: Water efficient plant material provided for more than 50% of landscaped site area
Water Efficient Fixtures: Potable water consumption to be reduced by more than 30%, using efficient water fixtures and appliances
Irrigation Reduced: potable water used for irrigation by more than 50%
ECOLOGY
Tree Protection Tree: protection provided for all trees to be preserved
Street Tree Retention Protection: provided for street trees during construction.
Tree Planting: Tree canopy provided where available. Additional tree planting beyond the development site and the associated public boulevard
Soil Volumes Provided where available. Continuous tree trenches provided with a minimum of 20m³ per tree
Trees Along Street Frontages: Trees provided along street frontages
Watering Program: Watering program to be provided through drip irrigation for the first two years to ensure trees flourish
Biodiversity In Landscapes: All species to be native
Bird Friendly Glazing: First 12m treated with frit pattern and low-reflectance materials for at least 85% of glazing.
Rooftop Vegetation: Provided where glazing is above rooftop vegetation
Grate Porosity: All ground level grates to have porosity less than 20x20mm
Exterior Lighting: All exterior fixtures to be shielded, to reduce light pollution
SOLID WASTE
Waste Collection & Sorting Tri-sorting: provided for all buildings
Waste Storage Spaces: Easily accessible storage space provided
Bulky Waste: Additional space provided to dispose of bulky waste items
Additional Information
429 Suites
| Suite Name | Suite Type | Size | View | Floor Range | Price |
|---|
All prices, availability, figures and materials are preliminary and are subject to change without notice. E&OE 2025
Floor Premiums apply, please speak to sales representative for further information.
- Launch Price/ft
- *****
- Current Price/ft
- $1,071 /ft
- Change from Launch
- *****
- 1 Bed Price
- $1,110/ft
- 2 Bed Price
- $1,053/ft
- 3 Bed Price
- $1,027/ft
- 1 Bed Change from Launch
- *****
- 2 Bed Change from Launch
- *****
- 3 Bed Change from Launch
- *****











 (5 votes, average: 4.20 out of 5)
(5 votes, average: 4.20 out of 5)