SkyTower at Pinnacle One Yonge
For Sale From: $1,269,900
Floor Plans & Pricing delivered to Your Inbox
SkyTower at Pinnacle One Yonge Price History

1 Bed

1 Bed + Den


2 Bed



3 Bed

|
Residence 12
1.5 Bed
1 Bath
780 sq.ft
|
$1,628/ft $1,269,900
1628 |
|

|
Landmark 06
2 Bed
2 Bath
975 sq.ft
|
$1,877/ft $1,829,900
1877 |
|

|
Residence 02
2.5 Bed
2 Bath
995 sq.ft
|
$1,548/ft $1,539,900
1548 |
|

|
Residence 08
2.5 Bed
2 Bath
995 sq.ft
|
$1,550/ft $1,541,900
1550 |
|

|
Residence 10
2.5 Bed
2 Bath
1035 sq.ft
|
$1,546/ft $1,599,900
1546 |
|

|
Landmark 07
2.5 Bed
2 Bath
1285 sq.ft
|
$1,836/ft $2,359,900
1836 |
|

|
Landmark 04
2.5 Bed
2 Bath
1330 sq.ft
|
$1,827/ft $2,429,900
1827 |
|

|
Landmark 01
3 Bed
2 Bath
1440 sq.ft
|
$1,819/ft $2,619,900
1819 |
|

|
Landmark 05
3.5 Bed
2 Bath
1720 sq.ft
|
$1,796/ft $3,089,900
1796 |
All prices, availability, figures and materials are preliminary and are subject to change without notice. E&OE 2025
Floor Premiums apply, please speak to sales representative for further information.
SkyTower at Pinnacle One Yonge is a new condominium development by Pinnacle International currently under construction located at 1 Yonge Street, Toronto in the Waterfront neighbourhood with a 94/100 walk score and a 100/100 transit score. SkyTower at Pinnacle One Yonge is designed by Hariri Pontarini Architects and will feature interior design by Tanner Hill and Associates. Development is scheduled to be completed in 2025. The project is 105 storeys tall (345.5m, 1133.5ft) and has a total of 958 suites ranging from 520 sq.ft to 1785 sq.ft. SkyTower at Pinnacle One Yonge is the #1808 tallest condominium in Toronto and the #44 tallest condominium in Waterfront. Suites are priced from $1,269,900 to $3,089,900.
Neighbourhoods
Sales Status
View on MapDevelopment team
- Developer
- Architect
- Interior Designer
About Pinnacle International
Pinnacle International: A Leading Real Estate Developer in Toronto
Overview of Pinnacle International
Pinnacle International is a prominent real estate development company headquartered in Vancouver, British Columbia, with significant operations in Toronto. For over 40 years, Pinnacle has been a leader in creating luxury condominium residences, hotels, and commercial developments across Canada, particularly in Vancouver, Toronto, and San Diego.
Company Highlights
- Founded: Over 40 years ago
- Headquarters: Vancouver, British Columbia
- Michael De Cotiis: President and CEO, recognized for his extensive experience in land acquisition, development, construction, and management.
- Homes Developed: Over 7,000 residences across various major cities
Pinnacle International is known for several high-profile and impactful developments in Toronto and beyond:
- Pinnacle One Yonge: This massive project at the foot of Yonge Street is transforming Toronto’s waterfront. It includes three towers, with SkyTower poised to become Canada’s tallest residential tower at 95 storeys. The development will feature over 2,200 condominium suites, extensive office space, retail, a hotel, and a community center
- The PJ Condos: Located at John and Pearl Streets in Toronto, this project redefines condo architecture with its modern design and luxurious amenities
- The Prestige Condos: Part of the Pinnacle One Yonge project, this 65-storey tower offers high-end living spaces with stunning views and top-tier amenities
- Pinnacle Toronto East: A new condo community that emphasizes modern living with easy access to transportation and urban conveniences
Company Philosophy and Approach
Pinnacle International is dedicated to delivering high-quality, luxurious living spaces that enhance urban lifestyles. Their developments are characterized by:
- Innovative Design: Pinnacle focuses on creating visually stunning buildings that contribute to the cityscape.
- Luxury Amenities: Many of Pinnacle’s projects feature comprehensive amenities such as fitness centers, pools, lounges, and community spaces.
- Sustainability: The company integrates environmentally friendly practices into their projects to promote sustainable living .
Pinnacle International has built a strong reputation for their commitment to quality and customer satisfaction. Reviews often highlight the company’s attention to detail, innovative designs, and luxurious amenities. While there have been occasional criticisms, such as debates over architectural styles, the overall feedback remains positive with many praising the strategic locations and the high quality of their developments
Key Information
1785 sq.ft
(10% + 10%)
$5,000.00 On Signing
Balance to 5% - 30 days
5% - 180 days
10% - Occupancy
Impressive Structure: Touted as Canada's tallest residential tower, Sky Tower boasts 95 stories, offering breathtaking, unobstructed views in every direction.
Premium Location: Situated at 1 Yonge Street in Toronto's Waterfront neighborhood, the condo offers a scenic waterfront lifestyle.
High Walk and Transit Scores: With a WalkScore of 94/100 and a TransitScore of 100/100, the location ensures excellent walkability and public transport access.
Retail and Commercial Hub: The lower three floors of the adjoining Toronto Star building, part of the multi-tower complex, are dedicated to retail and various amenities, enhancing convenience for residents.
Vibrant Surroundings: The area is alive with street life, shops, eateries, attractions, and parks, making it an exciting urban living space.
Developer - Pinnacle International:
Renowned Developer: Pinnacle International is recognized for luxury residential projects across Canada, including significant developments in Vancouver, Toronto, and Mississauga.
Experience in Landmark Communities: Their portfolio includes creating landmark communities that are synonymous with luxury and style.
Location Insights:
Waterfront Living: Sky Tower offers a unique waterfront experience with stunning views and a thriving retail and commercial environment.
Diverse Dining Options: The area features popular restaurants like The Chef’s House, Real Sports Bar & Grill, and Library Bar, among others.
Cultural and Entertainment Hotspots: Proximity to Air Canada Centre, Ripley’s Aquarium, Rogers Centre, and other notable Toronto attractions makes it an ideal location for those who love exploring the city.
Sky Tower at Pinnacle One Yonge Condos represents a synthesis of luxurious high-rise living, strategic location, and vibrant urban lifestyle, making it an attractive option for those seeking the best of downtown Toronto living.
- Lobby
- Private Dining Room
- Party Room with Kitchenette
- Yoga Room
- Hot Tub
- Underground Parking
- Study Room
- Outdoor Swimming Pool
- Fitness Centre
- Games Room
- Outdoor Terrace
- BBQ Areas
- Outdoor Lounge Areas
- 24 Hour Concierge
- Lockers
- Indoor Kids Play Areas
• Smooth ceilings
• Laminate flooring throughout, except bathrooms
• Interior walls, wood doors, frames, and trims to be painted
• Frameless mirrored sliding closet doors, as per plan
CHIC KITCHENS
• Sleek kitchen cabinetry with custom designed pull out pantry, as per plan, for convenient storage
• Quartz countertop with matching backsplash
• Under cabinet lighting
• Brand name kitchen appliances
- 24" single drawer dishwasher with paneled doors to match cabinetry
- 24" refrigerator with paneled doors to match cabinetry
- 24" electric ceramic glass surface cooktop
- 24" stainless steel built-in oven
- Stainless steel microwave
• Concealed hood fan, vented to exterior
• Single stainless steel undermount sink with single lever faucet and integral pull-out sprayer
• Designer selected track lighting
SPA INSPIRED BATHROOMS
• Separate shower with glass doors as per plan. Shower enclosure to include full height porcelain wall tiles up to ceiling (base finished in tiles)
• Quartz vanity countertops with undermount sink
• Designer selected vanity cabinets with mirror
• Vanity sconce and pot light(s)
• Porcelain or ceramic tiles at tub or shower surround
• Coordinating faucets, showerhead and hand
• White, one-piece dual flush elongated toilet
• Elegant porcelain or ceramic floor tiles in ensuites and bathrooms
• Exhaust fan in each bathroom
IN SUITE LAUNDRY ROOM
• White full size, front load, stacking laundry centre
• Ceramic tile or laminate flooring
ELECTRICAL AND MECHANICAL
• Service panel with circuit breakers
• Pre-wiring for telephone, cable, and high-speed Internet access
• White decorative light switches and receptacles throughout
• Ceiling light outlet in dining area
• Hard-wired smoke detector
• Individually controlled heating and cooling (vertical fan coil system)
• Waste management and recycling system with garbage chute on every level
PEACE OF MIND
• 24-hour concierge
• Deadbolt lock and viewer on entry door
• Resident key fob access to common areas and parking garage entry
• Convenient underground parking with cameras placed in pre-selected locations along with two-way voice communication to concierge
Additional Information
958 Suites

$1,877/sq.ft

$1,836/sq.ft

$1,827/sq.ft

$1,819/sq.ft

$1,796/sq.ft
| Suite Name | Suite Type | Size | View | Floor Range | Price |
|---|
All prices, availability, figures and materials are preliminary and are subject to change without notice. E&OE 2025
Floor Premiums apply, please speak to sales representative for further information.
- Launch Price/ft
- *****
- Current Price/ft
- $1,725 /ft
- Change from Launch
- *****
- 1 Bed + Den Price
- $1,628/ft
- 2 Bed Price
- $1,697/ft
- 3 Bed Price
- $1,808/ft
- 1 Bed + Den Change from Launch
- *****
- 2 Bed Change from Launch
- *****
- 3 Bed Change from Launch
- *****


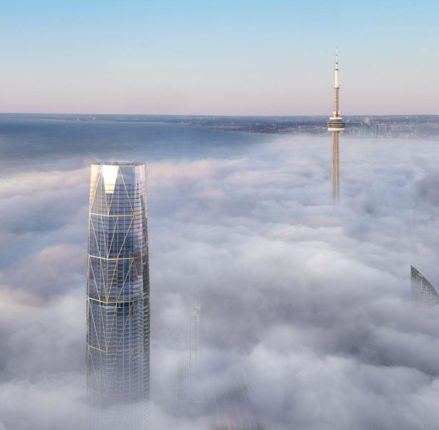
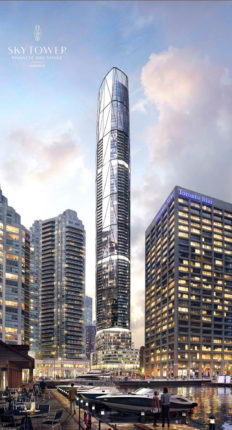
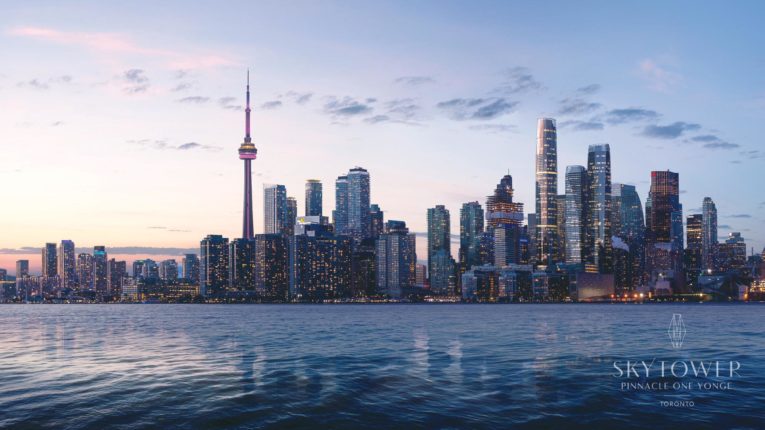
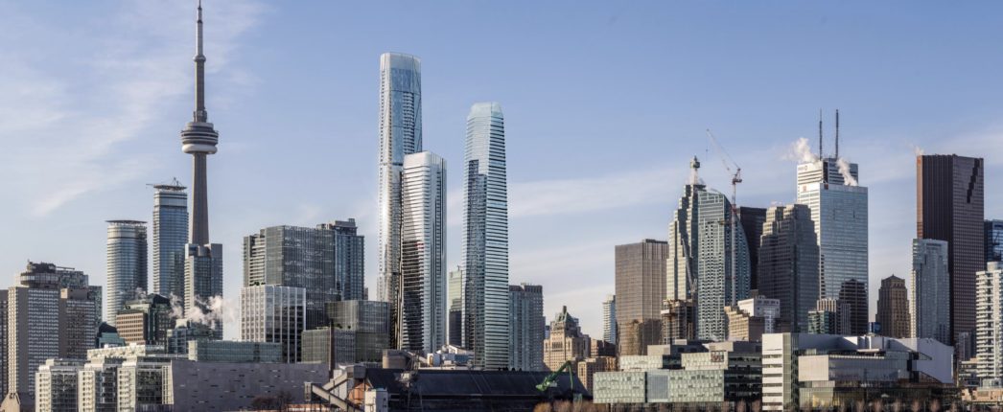
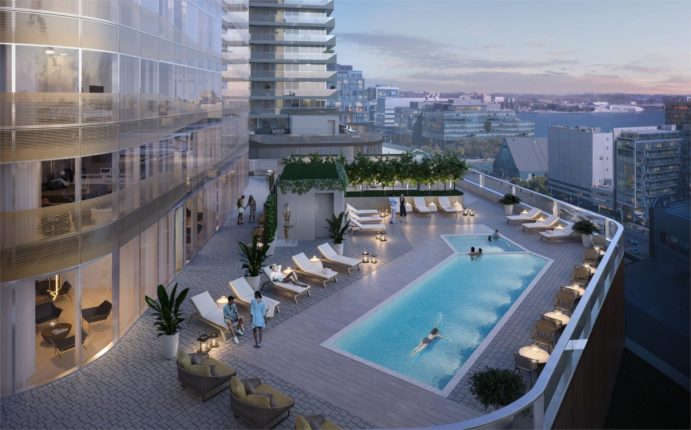
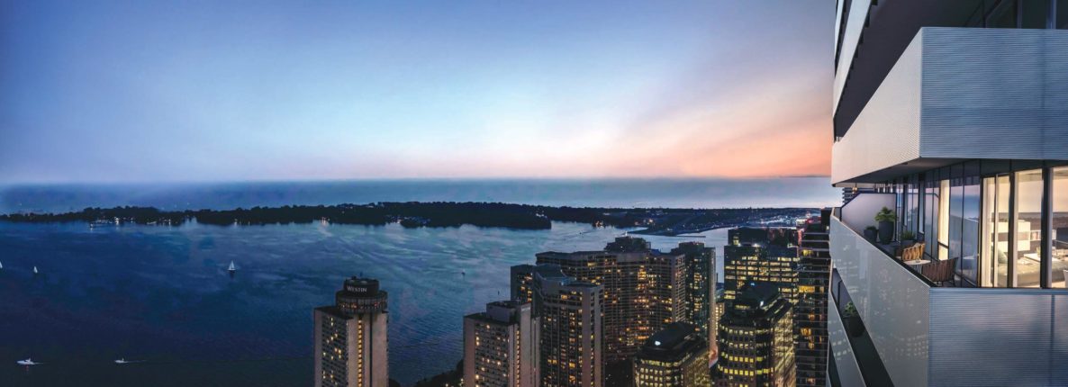
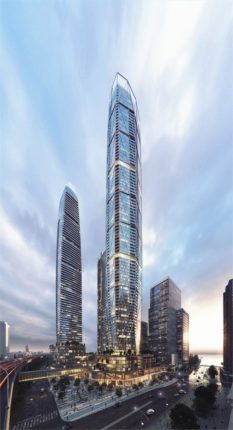
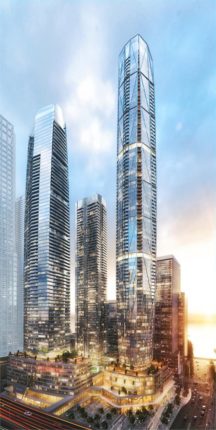
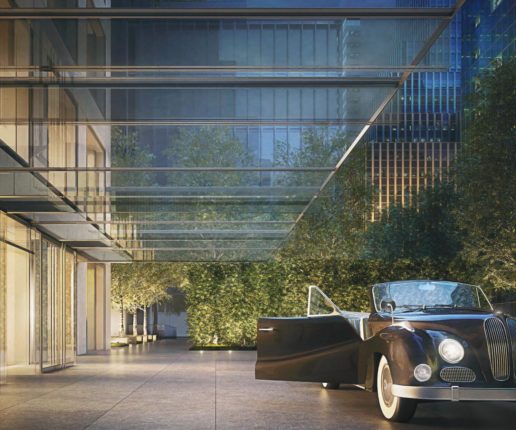
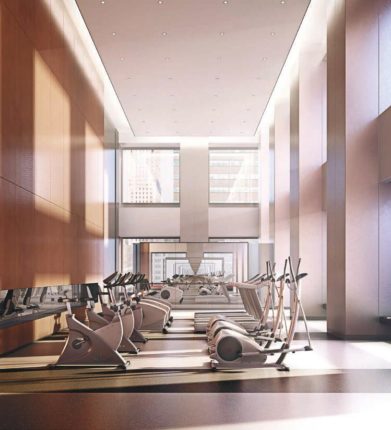
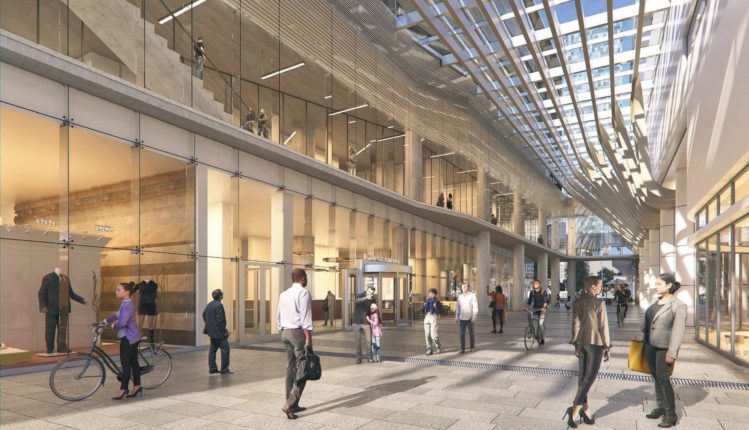
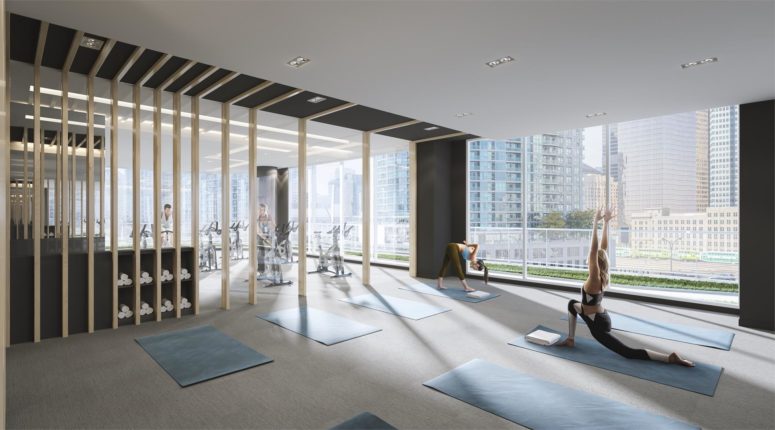
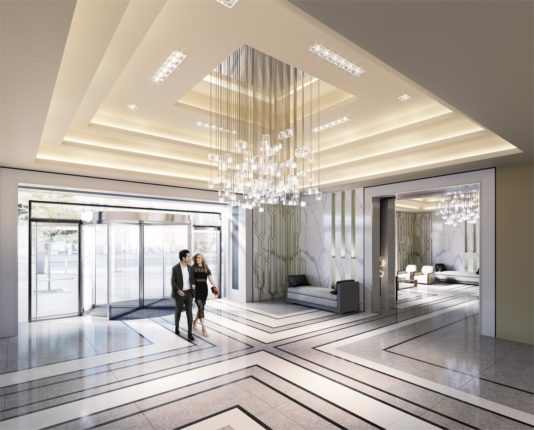
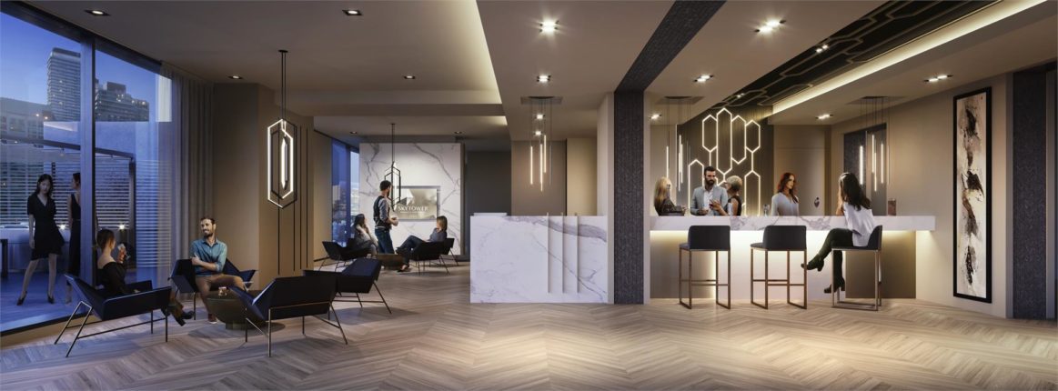


 (6 votes, average: 4.00 out of 5)
(6 votes, average: 4.00 out of 5)


















