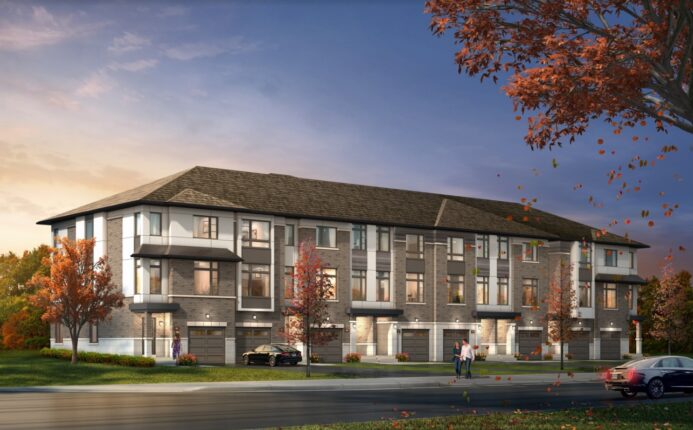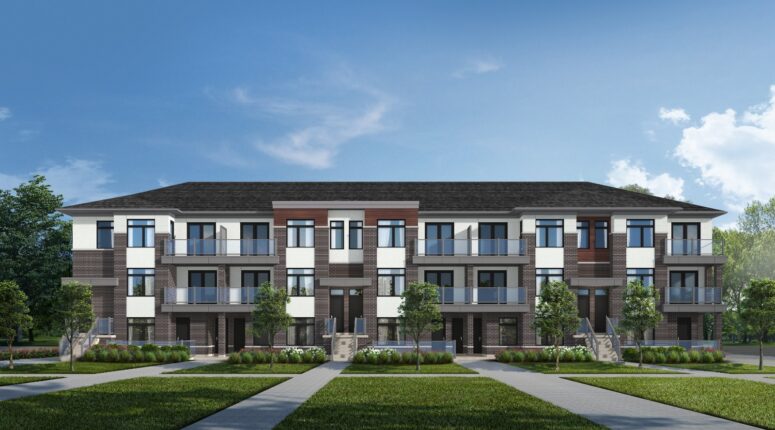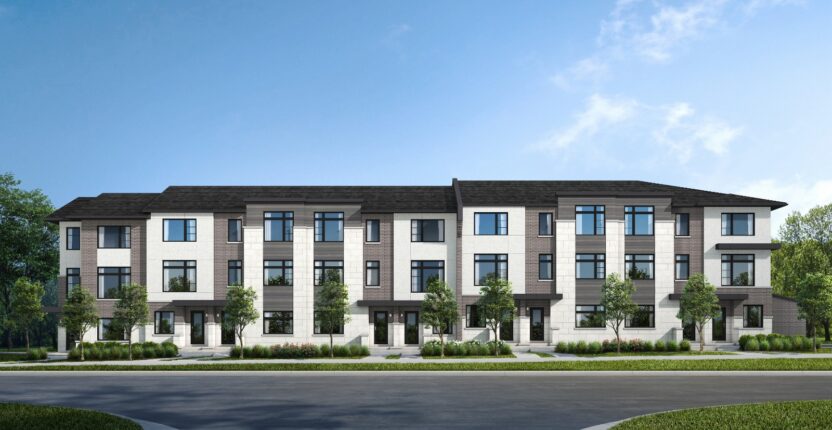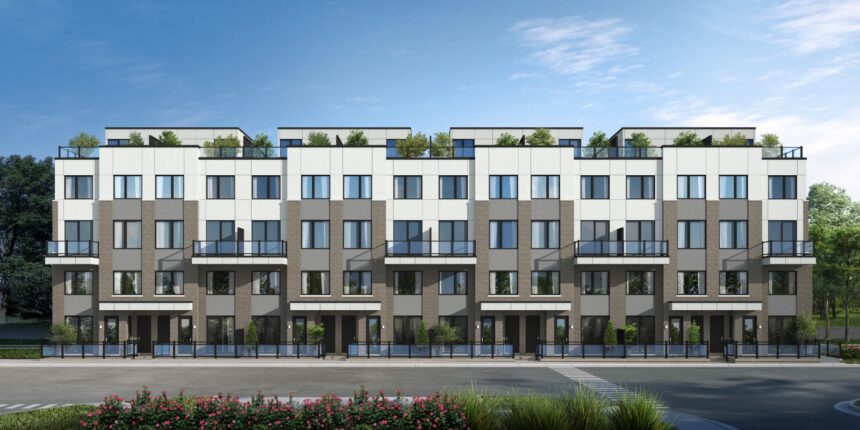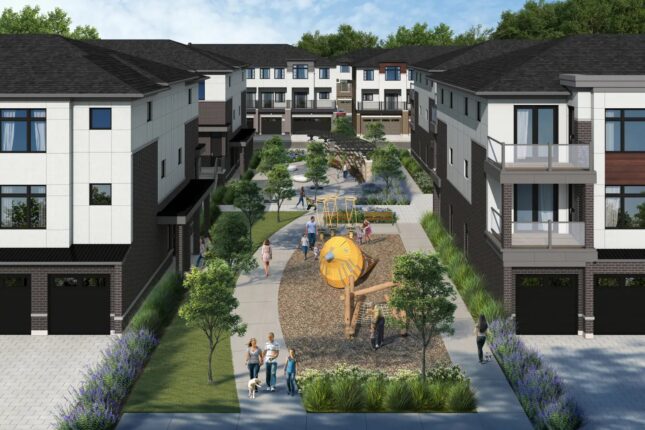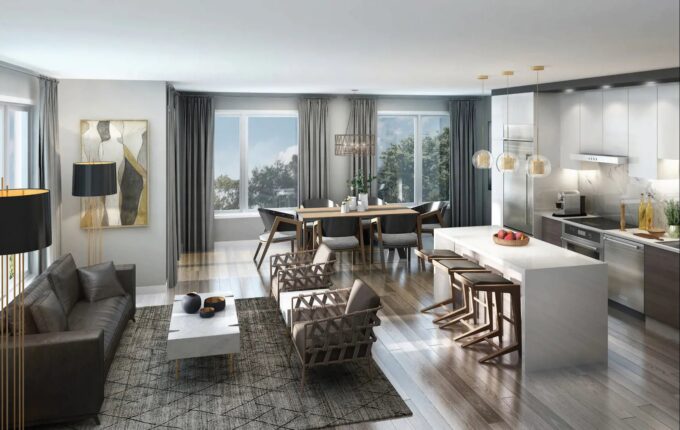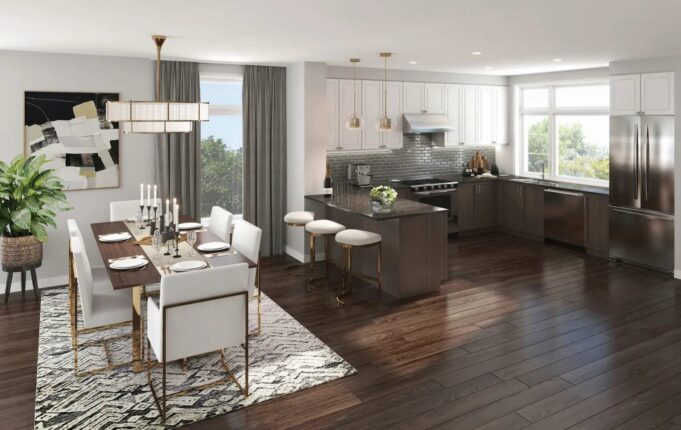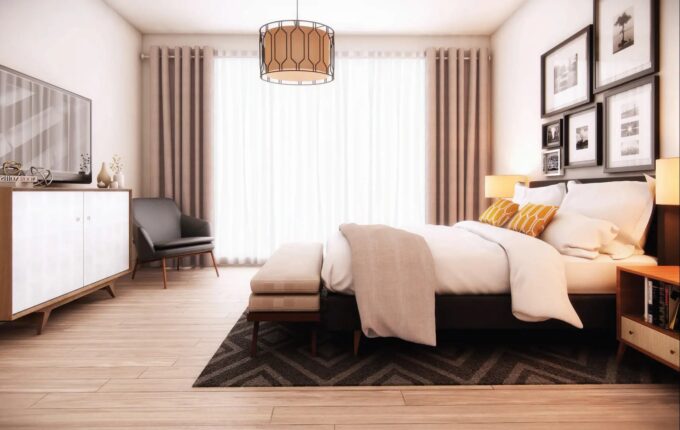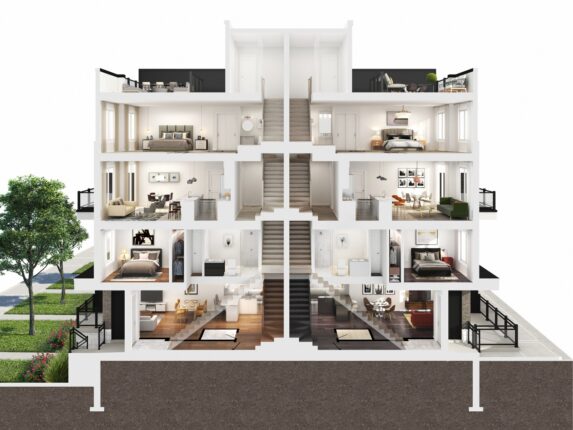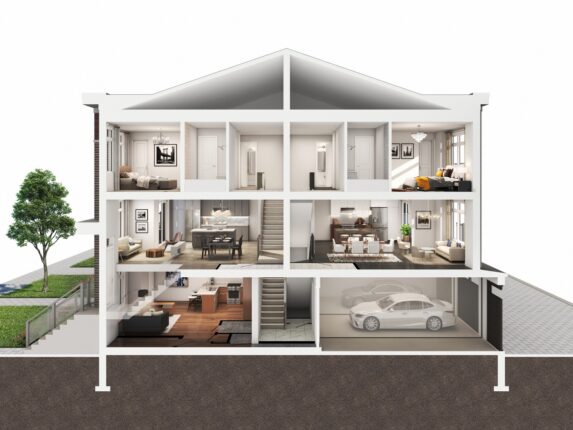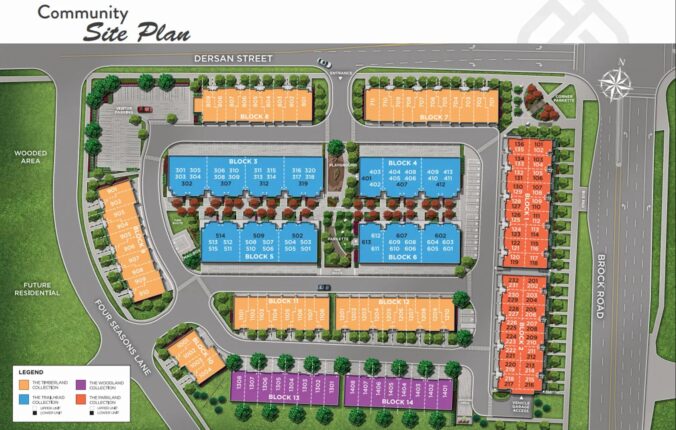Park District Towns
For Sale From: $659,900
Floor Plans & Pricing delivered to Your Inbox
Park District Towns Price History

1 Bed


2 Bed



3 Bed
Special Incentives
(view Incentives PDF files for more details)
All prices, availability, figures and materials are preliminary and are subject to change without notice. E&OE 2025
Floor Premiums apply, please speak to sales representative for further information.
Park District Towns is a new condominium development by Icon Homes currently under construction located at 2574 Brock Road, Pickering in the Pickering neighbourhood with a 3/100 walk score and a 27/100 transit score. Development is scheduled to be completed in 2025. The project is 5 storeys tall and has a total of 197 suites ranging from 603 sq.ft to 2027 sq.ft. Suites are priced from $659,900 to $1,099,900.
Neighbourhoods
Sales Status
View on MapAbout Pickering
Development team
- Developer
- Sales Company
Key Information
2027 sq.ft
(25% + 15%)
$20,000.00 On Signing
Balance to 5% - 30 days
5% - 120 days
Balance to 15% - Occupancy
- Playground
- Parking
- Parkette
- Visitor Parking
TRADITIONAL REAR-LANE TOWNHOMES
Step inside one of Park District’s beautiful traditional towns and rear-lane towns, where modern design meets a classic townhome construction. With stylish interiors, fine finishes, and intelligent layouts, every home is designed to elevate your lifestyle.
· Spectacular architecturally-controlled façade with stylish modern detailing.
· High-quality thermopane casement windows with Low-E argon energy-saving glass.
· High-quality thermopane sliding glass patio doors to balconies, as per plan.
· Screens on all operable windows.
· Maintenance-free aluminum soffits, fascias and eavestroughs, with flat roof caps, as per elevations.
· Superior insulated front Entry door with brushed nickel hardware and house numbers.
· Fully-drywalled private garage with modern garage door and direct home access.
· Ceiling heights approximately 8’ on Lower floor, approximately 9’ on Main floor and approximately 8’ on Upper floors.
· Smooth ceilings in kitchens and bathrooms; architectural textured ceilings with 4” smooth borders throughout remaining rooms.
· Contemporary baseboards and door and window trim throughout.
· Main or Upper floor laundry rooms including rough-in venting to the exterior, as per plan.
· Beautiful Natural Oak handrail and pickets, with paint grade stringers and durable Berber carpet treads.
· Convenient closet shelving system, as per plan.
MODERN KITCHENS:
· Stylish designer cabinetry in a variety of finishes, to be selected from vendor’s standard samples.
· High-quality laminate countertops throughout kitchens to be selected from vendor’s standard samples.
· Contemporary stainless steel sink with single lever faucet.
· All appliance areas provided with applicable cabinetry, electrical, plumbing, and HVAC rough-ins.
STYLISH BATHROOMS:
· Designer cabinetry in a variety of finishes, to be selected from vendor’s standard samples.
· High-quality laminate countertops throughout bathrooms to be selected from vendor’s standard samples.
· Beautiful imported porcelain bathroom wall and floor tile.
· Powder rooms featuring contemporary pedestal sink, as per plan.
· Designer selected polished chrome single-lever faucets.
· High-efficiency water-saving fixtures throughout.
· Stylish modern vanity mirror in all bathrooms.
· Framed glass shower door on all freestanding Master Ensuite showers, as per plan.
BEAUTIFUL FLOORING:
· High-performance engineered floor assembly designed to meet and exceed building code.
· Choice of imported porcelain or ceramic tile in foyer, powder room, laundry room, bathrooms, and mechanical rooms to be selected from vendor’s standard samples.
· Sleek laminate flooring throughout kitchen, living, and dining areas and adjacent hallways.
· Plush and warm Berber carpeting in all bedrooms, associated hallways, and stairs to be selected from vendor’s standard samples.
ELECTRICAL AND MECHANICAL:
· 100 amp electrical service with accessible breaker panel.
· Modern ceiling light fixtures provided in all bedrooms, kitchens, stairways and hallways as per plan. Location to be determined by Vendor.
· White decora-style outlets and switches throughout.
· Electrical rough-in for future garage door opener.
· Dedicated Cat 5 data outlet rough-in provided in location chosen by vendor.
· Laundry room includes ventilation exhaust fan.
· Convenient counter-level receptacles in kitchen for ease of use.
· Ground fault protected electrical outlets in all bedrooms.
· Electronic door chimes for peace of mind.
· Interconnected smoke detectors and carbon monoxide detectors hardwired into the electrical system on all levels as per building code.
· Superior mechanical system designed to maximize energy efficiency.
· Superior high-velocity air handlers with combined unit domestic hot water tank.
WARRANTY
ICON Homes Warranty is backed by Tarion’s Ontario New Home Warranty Program.
. All finishes and materials are to be chosen with assistance of the Icon Homes’ interior design consultant. All materials and selections are to be chosen from the Builder’s samples per the Builder’s specifications. Materials, specifications, features and finishes are subject to change and any substitute changes are to be of comparable quality.
THE TRAILHEAD COLLECTION
THREE-STOREY STACKED TOWNHOMES
These striking models maximize use of space and natural flow while exemplifying the best of modern style.
QUALITY CONSTRUCTION:
· Spectacular architecturally controlled façade with striking modern detailing.
· High-quality thermopane casement windows with Low-E argon energy-saving glass.
· High-quality thermopane sliding glass patio doors to balconies, as per plan.
· Screens on all operable windows.
· Maintenance-free aluminum soffits, fascias and eavestroughs, with flat roof caps, as per elevations.
· Superior insulated front Entry door with brushed nickel hardware and house numbers.
· Fully-drywalled private garage with modern garage door and direct home access.
· Ceiling heights approximately 9’ on Entry and Second level and approximately 8’ on Third level.
· Smooth ceilings in kitchens and bathrooms; architectural textured ceilings with 4” smooth borders throughout remaining rooms.
· Contemporary baseboards and door and window trim throughout.
· Main or Upper floor laundry rooms including rough-in venting to the exterior, as per plan.
· Beautiful Natural Oak handrail and pickets, with paint grade stringers and durable Berber carpet treads.
· Convenient closet shelving system, as per plan.
MODERN KITCHENS:
· Stylish designer cabinetry in a variety of finishes, to be selected from vendor’s standard samples.
· High-quality laminate countertops throughout kitchen to be selected from vendor’s standard samples.
· Contemporary stainless steel sink with single lever faucet.
· All appliance areas provided with applicable cabinetry, electrical, plumbing, and HVAC rough-ins.
STYLISH BATHROOMS:
· Designer cabinetry in a variety of finishes, to be selected from vendor’s standard samples.
· High-quality laminate countertops throughout bathrooms to be selected from vendor’s standard samples.
· Beautiful imported porcelain bathroom wall and floor tile.
· Powder rooms featuring contemporary pedestal sink, as per plan.
· Designer selected polished chrome single-lever faucets.
· High-efficiency water-saving fixtures throughout.
· Stylish modern vanity mirror in all bathrooms.
· Framed glass shower door on all freestanding Master Ensuite showers, as per plan.
BEAUTIFUL FLOORING:
· High-performance engineered floor assembly designed to meet and exceed building code.
· Choice of imported porcelain or ceramic tile in foyer, powder room, laundry room, bathrooms, and mechanical rooms to be selected from vendor’s standard samples.
· Sleek laminate flooring throughout kitchen, living, and dining areas and adjacent hallways.
· Plush and warm Berber carpeting in all bedrooms, associated hallways, and stairs to be selected from vendor’s standard samples.
ELECTRICAL AND MECHANICAL:
· 100 amp electrical service with accessible breaker panel.
· Modern ceiling light fixtures provided in all bedrooms, kitchens, stairways and hallways as per plan. Location to be determined by Vendor.
· White decora-style outlets and switches throughout.
· Electrical rough-in for future garage door opener.
· Dedicated Cat 5 data outlet rough-in provided in location chosen by vendor.
· Laundry room includes ventilation exhaust fan.
· Convenient counter-level receptacles in kitchen for ease of use.
· Ground fault protected electrical outlets in all bedrooms.
· Electronic door chimes for peace of mind.
· Interconnected smoke detectors and carbon monoxide detectors hardwired into the electrical system on all levels as per building code.
· Superior mechanical system designed to maximize energy efficiency.
· Superior high-velocity air handlers with combined unit domestic hot water tank.
WARRANTY
ICON Homes Warranty is backed by Tarion’s Ontario New Home Warranty Program.
. All finishes and materials are to be chosen with assistance of the Icon Homes’ interior design consultant. All materials and selections are to be chosen from the Builder’s samples per the Builder’s specifications. Materials, specifications, features and finishes are subject to change and any substitute changes are to be of comparable quality.
THE PARKLAND COLLECTION
4 STOREY STACKED TOWNHOMES
Elevating the form and function of a traditional townhome, Park District’s four-storey modern towns. The unique stacked design of these townhomes makes them exceptionally flexible, functional, and stylish.
QUALITY CONSTRUCTION:
· Spectacular architecturally controlled façade with striking modern detailing.
· High-quality thermopane casement windows with Low-E argon energy-saving glass.
· High-quality thermopane sliding glass patio doors to balconies, as per plan.
· Screens on all operable windows.
· Maintenance-free aluminum soffits, fascias and eavestroughs, with flat roof caps as per elevations.
· Superior steel fire rated insulated front Entry door with brushed nickel hardware and house numbers.
· Ceiling heights approximately 9’ on Entry and Third level and approximately 8’ on Second and Fourth level.
· Smooth ceilings in kitchens and bathrooms; architectural textured ceilings with 4” smooth borders throughout remaining rooms.
· Contemporary baseboards and door and window trim throughout.
· Main or Upper floor laundry rooms including rough-in venting to the exterior, as per plan.
· Beautiful Natural Oak handrail and pickets, with paint grade stringers and durable Berber carpet treads.
· Convenient closet shelving system, as per plan.
MODERN KITCHENS:
· Stylish designer cabinetry in a variety of finishes, to be selected from vendor’s standard samples.
· High-quality laminate countertops throughout kitchen to be selected from vendor’s standard samples.
· Contemporary stainless steel sink with single lever faucet.
· All appliance areas provided with applicable cabinetry, electrical, plumbing, and HVAC rough-ins.
STYLISH BATHROOMS:
· Designer cabinetry in a variety of finishes, to be selected from vendor’s standard samples.
· High-quality laminate countertops throughout bathrooms to be selected from vendor’s standard samples.
· Beautiful imported porcelain bathroom wall and floor tile.
· Powder rooms featuring contemporary pedestal sink, as per plan.
· Designer selected polished chrome single-lever faucets.
· High-efficiency water-saving fixtures throughout.
· Stylish modern vanity mirror in all bathrooms.
· Framed glass shower door on all freestanding Master Ensuite showers as per plan.
BEAUTIFUL FLOORING:
· High-performance engineered floor assembly to meet and exceed building code.
· Choice of imported porcelain or ceramic tile in foyer, powder room, laundry room, bathrooms, and mechanical rooms to be selected from vendor’s standard samples.
· Sleek laminate flooring throughout kitchen, living, and dining areas and adjacent hallways.
· Plush and warm Berber carpeting in all bedrooms, associated hallways, and stairs to be selected from vendor’s standard samples.
ELECTRICAL AND MECHANICAL:
· 100 amp electrical service with accessible breaker panel.
· Modern ceiling light fixtures provided in all bedrooms, kitchens, stairways and hallways as per plan. Location to be determined by Vendor.
· White decora-style outlets and switches throughout.
· Dedicated Cat 5 data outlet rough-in provided in location chosen by vendor.
· Laundry room includes ventilation exhaust fan.
· Convenient counter-level receptacles in kitchen for ease of use.
· Ground fault protected electrical outlets in all bedrooms.
· Electronic door chimes for peace of mind.
· Interconnected smoke detectors and carbon monoxide detectors hardwired into the electrical system on all levels as per building code.
· Superior mechanical system designed to maximize energy efficiency.
· Superior high-velocity air handlers with combined unit domestic hot water tank.
· Interior fire-resistant sprinkler system for maximum safety.
WARRANTY
ICON Homes Warranty is backed by Tarion’s Ontario New Home Warranty Program.
. All finishes and materials are to be chosen with assistance of the Icon Homes’ interior design consultant. All materials and selections are to be chosen from the Builder’s samples per the Builder’s specifications. Materials, specifications, features and finishes are subject to change and any substitute changes are to be of comparable quality.
Additional Information
197 Suites
| Suite Name | Suite Type | Size | View | Floor Range | Price |
|---|
All prices, availability, figures and materials are preliminary and are subject to change without notice. E&OE 2025
Floor Premiums apply, please speak to sales representative for further information.
- Launch Price/ft
- *****
- Current Price/ft
- $731 /ft
- Change from Launch
- *****
- 1 Bed Price
- $1,094/ft
- 2 Bed Price
- $692/ft
- 3 Bed Price
- $636/ft
- 1 Bed Change from Launch
- *****
- 2 Bed Change from Launch
- *****
- 3 Bed Change from Launch
- *****


