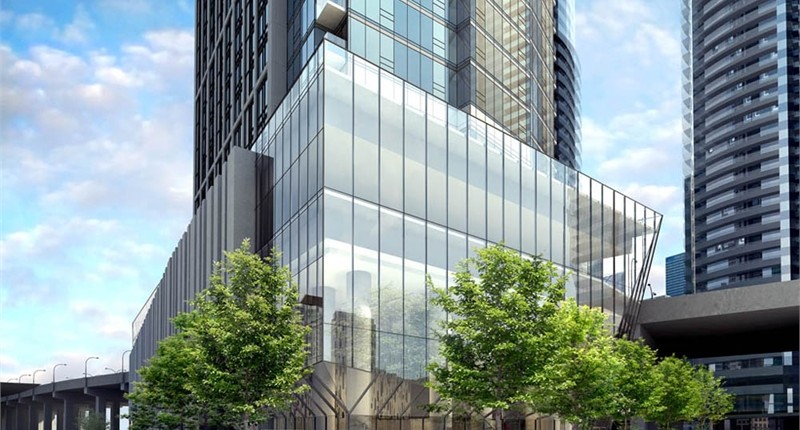Ten York Condos
Sold Out Jun 2021
Floor Plans & Pricing delivered to Your Inbox
Ten York Condos Price History

1 Bed

1 Bed + Den


2 Bed



3 Bed
All prices, availability, figures and materials are preliminary and are subject to change without notice. E&OE 2025
Floor Premiums apply, please speak to sales representative for further information.
Ten York Condos is a new condominium development by Build Toronto & Tridel that is now complete located at 120 Harbour Street, Toronto in the Financial District neighbourhood with a 95/100 walk score and a 100/100 transit score. Ten York Condos is designed by Wallman Architects and will feature interior design by II BY IV DESIGN. Development is scheduled to be completed in 2019. The project is 65 storeys tall (224.0m, 734.9ft) and has a total of 725 suites ranging from 564 sq.ft to 3858 sq.ft. Ten York Condos is the #1766 tallest condominium in Toronto and the #16 tallest condominium in Financial District.
Neighbourhoods
Sales Status
View on MapDevelopment team
- Developer
- Architect
- Interior Designer
Key Information
3858 sq.ft
(10%)
10% On Signing
Chic, timeless, sophisticated. TEN YORK is a glass vision in the sky designed by award-winning architect Rudy Wallman of Wallman Architects, creators of some of the most striking urban designs in the city. Signature designer suites by the ultra stylish design firm II BY IV Design Associates captivate with their imagination, elegance and timeless designs.
The finest of features and finishes in the spacious suites will appeal to even the most discerning owners. An abundance of luxurious amenities make TEN YORK a charmed world unto itself. Prominently at the entrance to the city overlooking Lake Ontario. Key attractions are mere steps away – the Air Canada Centre, Maple Leaf Square, Rogers Centre and Harbourfront, with direct highway access to all parts of the city.
- Concierge
- Party Room
- Spa
- Water Feature
- Pool
- Games Room
- Exercise Room
- Theatre Room
- Guest Suites
- Yoga & Pilates Studio
- Lounge
- Sauna
White stippled ceiling finish to all areas laundry, storage* and bathrooms
8’6” ceiling height
4” contemporary style baseboards
Plank laminate flooring
Selection from four (4) kitchen packages** with contemporary full height, flat panel doors
Granite or quartz kitchen countertop with polished square edge and drop-in stainless steel sink
Counter depth refrigerator with bottom mount freezer in stainless steel finish
Built-in oven with stainless steel finish
Built-in ceran cooktop
High efficiency dishwasher in stainless steel finish
Microwave hood fan vented to exterior
Cabinetry with cultured marble* top undermount rectangular basin complete with integrated basin
5’ soaker tub
Stacked white front-loading dryer and Energy Star® high efficiency front-loading washer 16 Individual metering of electricity, hot water, space heating and cooling
TEN YORK COLLECTION
Smooth ceilings throughout
9’ ceiling height
7” contemporary style baseboards
Frameless mirror sliding doors* for all closets, excluding front entry closets which feature frosted glass sliding doors
Plank engineered laminate flooring
Selection from four (4) kitchen packages** with contemporary full height, flat panel doors
Granite or quartz kitchen countertop** and matching backsplash with polished single square edge and undermount, deep, single bowl, stainless steel sink
Liebherr built-in integrated refrigerator with matching panel door
AEG built-in stainless steel wall oven
AEG built-in electric ceran cooktop
AEG integrated dishwasher with matching panel door
Built-in stainless steel microwave
Custom vanity with white quartz countertop complete with integrated basin
5’ soaker tub
Stacked white front-loading dryer and Energy Star® high efficiency front-loading washer
Individual metering of electricity, hot water, space heating and cooling
Additional Information
725 Suites
| Suite Name | Suite Type | Size | View | Floor Range | Price |
|---|
All prices, availability, figures and materials are preliminary and are subject to change without notice. E&OE 2025
Floor Premiums apply, please speak to sales representative for further information.
- Launch Price/ft
- *****
- Current Price/ft
- $1,294 /ft
- Change from Launch
- *****























































