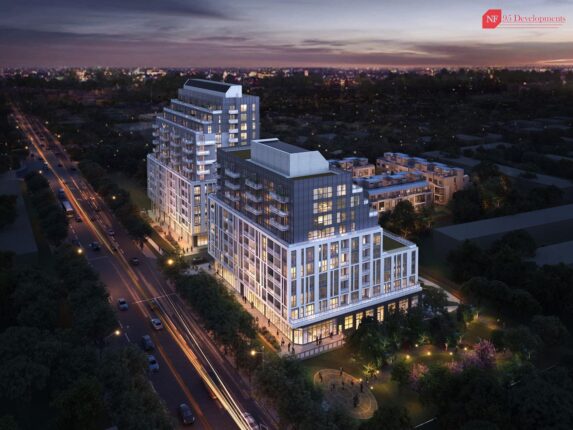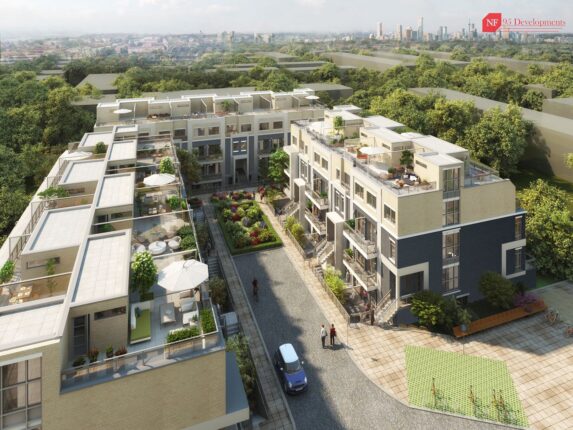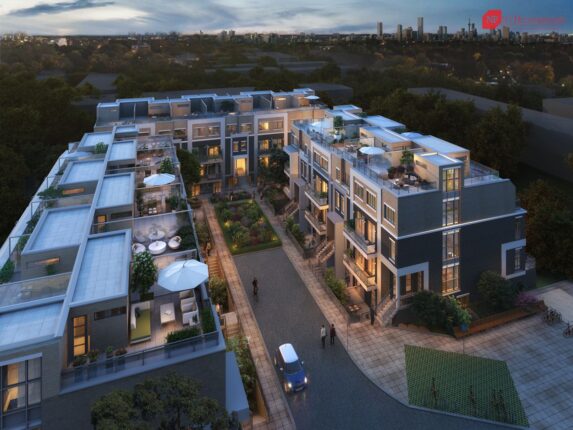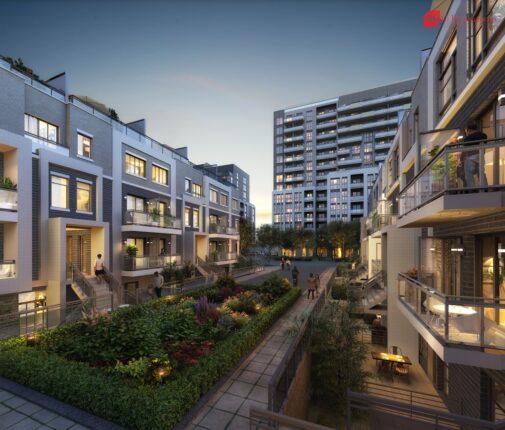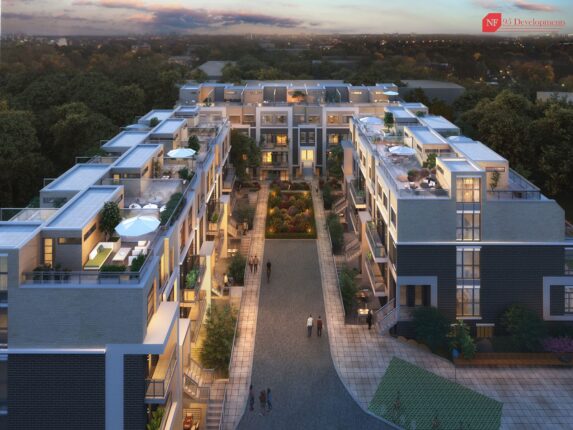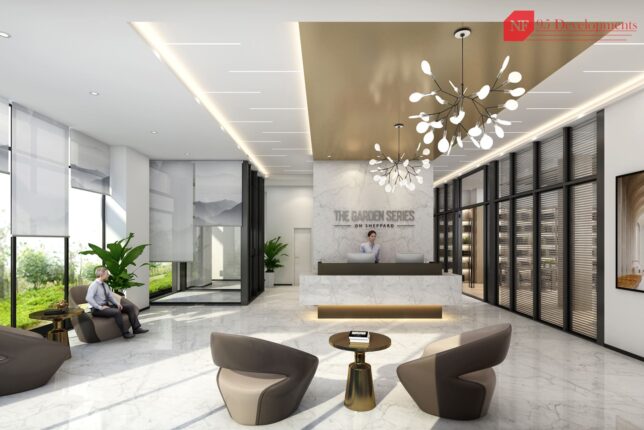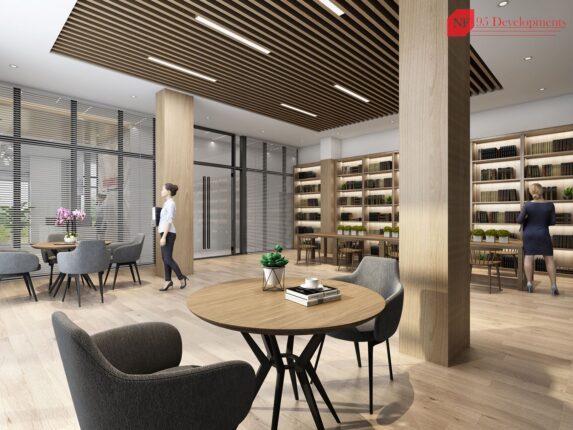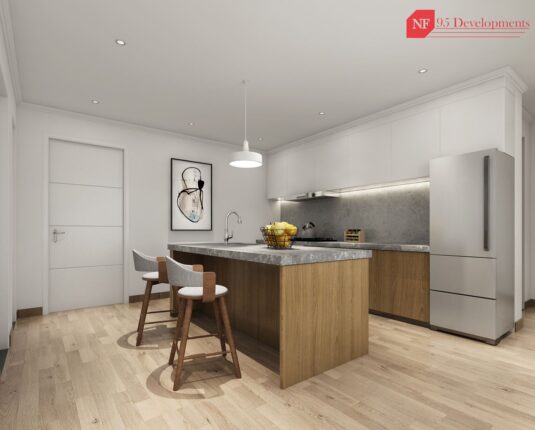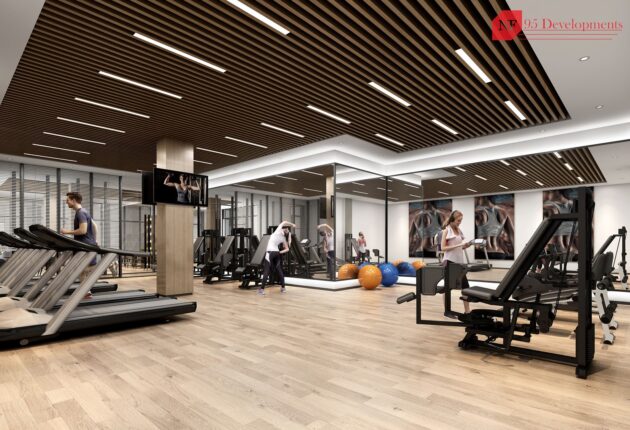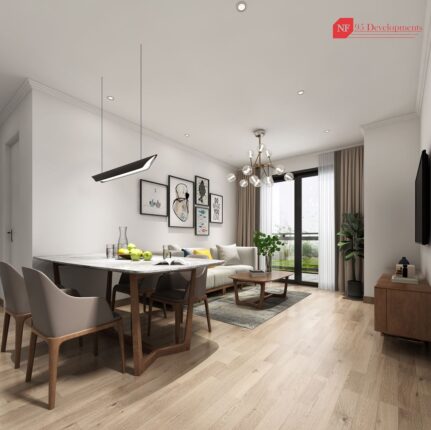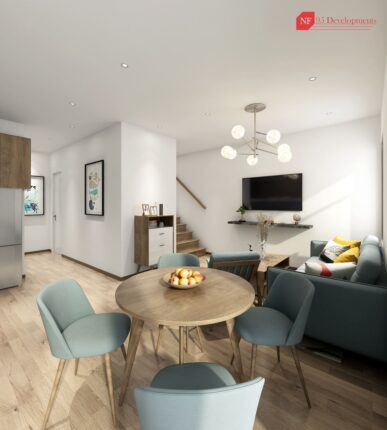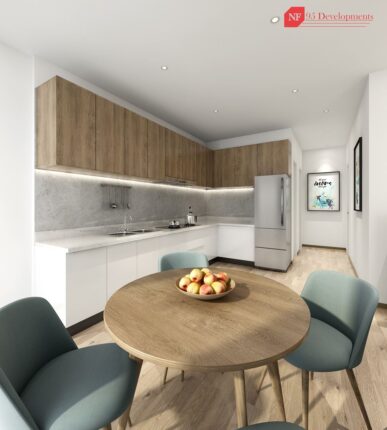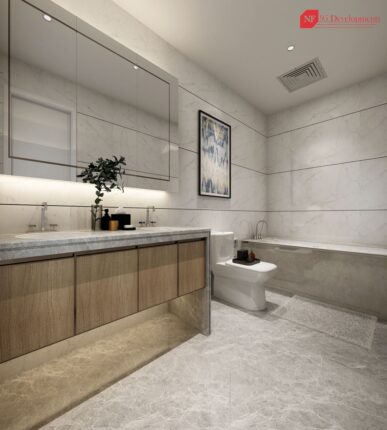The Garden Series On Sheppard Condos
For Sale From: $649,900
Floor Plans & Pricing delivered to Your Inbox
The Garden Series On Sheppard Condos Price History

1 Bed

1 Bed + Den


2 Bed



3 Bed
Special Incentives
(view Incentives PDF files for more details)
All prices, availability, figures and materials are preliminary and are subject to change without notice. E&OE 2025
Floor Premiums apply, please speak to sales representative for further information.
The Garden Series On Sheppard Condos is a new condominium development by 95 Development currently under construction located at 3445 Sheppard Avenue East, Toronto in the Tam O'Shanter-Sullivan neighbourhood with a 69/100 walk score and a 62/100 transit score. The Garden Series On Sheppard Condos is designed by TAES Architects Inc. Development is scheduled to be completed in 2025. The project is 14 storeys tall and has a total of 352 suites ranging from 488 sq.ft to 1117 sq.ft. Suites are priced from $649,900 to $929,900.
Neighbourhoods
Sales Status
View on MapDevelopment team
- Developer
- Architect
- Sales Company
Key Information
Townhouse (Ground Floor of Condo)
1117 sq.ft
(5% + 15%)
$10,000.00 On Signing
Balance to 5% - 60 days
15% - Occupancy
- Yoga Studio
- Party Room
- Billiard Room
- Fitness Center
- Library Lounge
- Meeting Room
- Recreation/Card Room
- Dinning Room with Designer Gourmet Kitchen
- Pet Wash
- Kid's Play Area
- Media Lounge
-Elevations feature with quality brick and architectural stone, as per applicable plan.
-Upper units include balconies and terraces; lower units include sunken patio and/or balconies.
-Wood framed party wall construction exceeds O.B.C. acoustic requirements.
-Gypcrete flooring with required fire rating and sound proofing between units as per plan.
-Maintenance free aluminum soffits, fascia, and downspouts.
-Metal insulated entry door with weather stripping and deadbolt lock (as per applicable plan).
INTERIOR FINISHES
-Approximately, Level one to have 8’6” ceiling height. Level two and three, including upper, to have approximately 9’ ceiling height.
-All homes to have floor tile in powder room, ensuite, and bathrooms, as per plan.
-Laminate flooring for all living area as per plan, chosen by the Vendor.
-Stained oak stairs and hand handrail in applicable units from Vendor’s sample.
-Purchaser’s choice of colour of quality washable latex paint and primer on all interior walls (from Vendor’s standard samples). Baseboard, painted white.
-Smooth finish ceiling in kitchen, bathrooms and stippled ceiling.
-Standard interior doors, including closets, as per plan, or mirrored sliding closet doors, as per plan. Sliding doors to patio or terrace, as per applicable plan.
DESIGNER KITCHENS
-Purchaser’s choice of deluxe cabinetry in kitchen with premium countertop.
-Breakfast bar in kitchen flush with counter, as per applicable plan.
-Stainless steel sink in kitchen with single lever faucet.
-Stainless steel faced fridge, range, dishwasher, and over the range microwave with fan.
-Dedicated electrical outlet for refrigerator.
LUXURIOUS BATHROOMS
-3-Piece white fixtures including shower or tub, toilet and sink on bedroom levels of all units as per plan.
-Single lever faucets with pop-up drains in all bathrooms.
-Privacy locks on all bathroom doors and ventilation is exhausted to exterior.
-Quality white bathroom fixtures.
-Main bathroom to have shower or tub with tile standard, to ceiling height, as per plan.
-Mirror in all bathrooms, full width of vanity.
-Vanity in powder room.
-Quality sconce lighting in all bathrooms and powder room.
-Ceramic bathroom accessories to include towel bar and toilet tissue holder.
-Shut off valve under each sink.
ELECTRICAL
-100-amp, at least, electrical service with circuit breakers.
-Heavy duty cable for stove and dryer.
-White switches and receptacles throughout.
-Ceiling outlets with Vendor supplied quality light fixtures for entry, hallways, living room, all bedrooms, kitchen and breakfast, as per plan.
-Capped outlet in dining room, as per plan.
-Bell chime at front door.
-Interconnected fire alarm devices, smoke and carbon monoxide detectors, with electrical connection in dwelling unit, as per O.B.C requirements.
-Telephone and cable rough-ins, location determined by the Vendor.
HEATING AND COOLING
-High efficiency forced air gas fired furnace or high efficiency forced air hydronic air handling unit combined with dual purpose/ tankless water heater.
-Water heater provided on a rental basis.
-System also includes A/C function within each unit.
-All ducts vacuum cleaned immediately before closing.
LAUNDRY AREA
-Stackable white washer and dryer, or side-by-side, as per plan.
-Exterior exhaust for dryer.
EXTERIOR DETAILS
-Custom designed common area landscaping.
-Exterior hardware to be comprised of decorative antique brass finish grip set on entry doors, black finish for exterior lights and black framed plaque for house numbers.
TARION WARRANTY CORPORATION COVERAGE
-7-years: major structural defects.
-2-years: plumbing, heating and electrical systems and building envelope.
-1-year: all other items.
GENERAL NOTES
**Exterior colour selections are architecturally controlled for the purposes of providing a pleasing streetscape.
**Number of steps at front and rear may vary from that shown according to grading conditions and municipal requirements.
**Variations in uniformity and colour from Vendor’s samples may occur in finished materials, kitchen and vanity cabinets and floor and wall finishes due to normal production processes.
**Flooring may react to normal fluctuating humidity levels producing gapping or cupping, both considered to be within acceptable industry standards.
**Actual square feet may vary slightly depending on model type selected. Ceiling and walls may be modified to accommodate mechanical systems.
**Specifications are subject to change without notice. Vendor has the right to substitute materials of equal or better value. A wide variety of standard selections and options are available.
Additional Information
352 Suites
| Suite Name | Suite Type | Size | View | Floor Range | Price |
|---|
All prices, availability, figures and materials are preliminary and are subject to change without notice. E&OE 2025
Floor Premiums apply, please speak to sales representative for further information.
- Launch Price/ft
- *****
- Current Price/ft
- $1,134 /ft
- Change from Launch
- *****
- 1 Bed Price
- $1,190/ft
- 1 Bed + Den Price
- $1,161/ft
- 2 Bed Price
- $1,099/ft
- 1 Bed Change from Launch
- *****
- 1 Bed + Den Change from Launch
- *****
- 2 Bed Change from Launch
- *****


