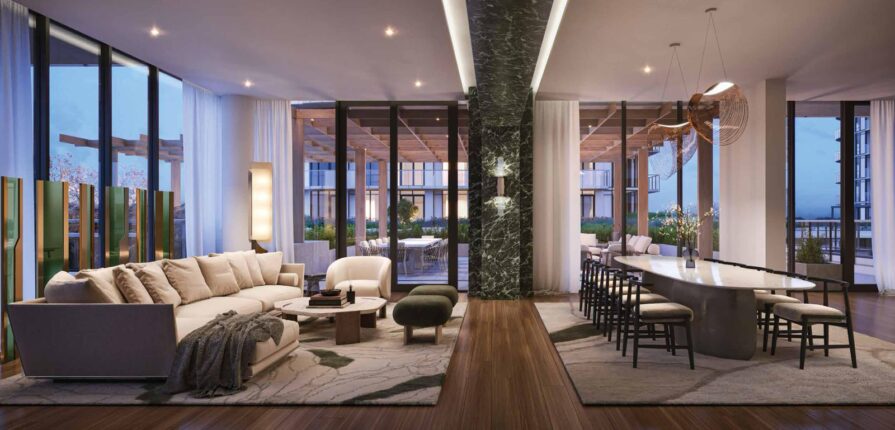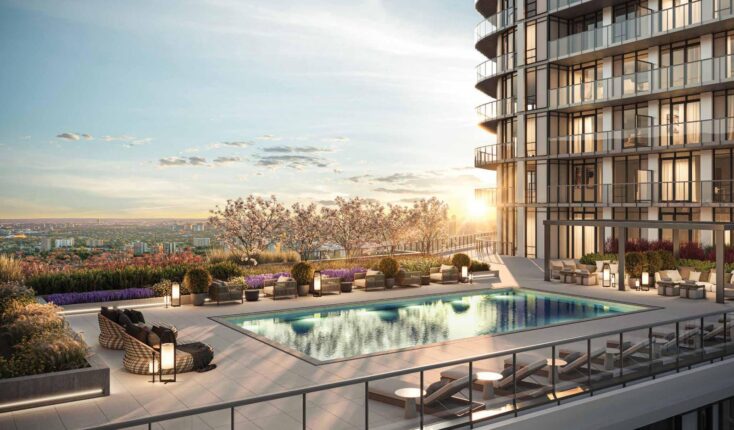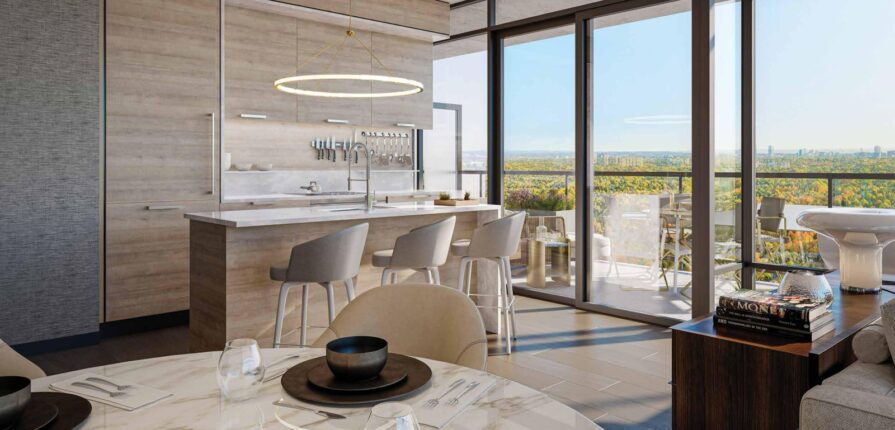The Residences at Central Park Phase 2
For Sale From: $608,800
Floor Plans & Pricing delivered to Your Inbox
The Residences at Central Park Phase 2 Price History

1 Bed

1 Bed + Den


2 Bed



3 Bed
All prices, availability, figures and materials are preliminary and are subject to change without notice. E&OE 2025
Floor Premiums apply, please speak to sales representative for further information.
The Residences at Central Park Phase 2 is a new condominium development by Amexon Development currently in pre-construction located at 1200 Sheppard Avenue East, Toronto in the Bayview Village neighbourhood with a 79/100 walk score and a 71/100 transit score. The Residences at Central Park Phase 2 is designed by CORE Architects and will feature interior design by II BY IV DESIGN. Development is scheduled to be completed in 2025. ranging from 435 sq.ft to 1572 sq.ft. Suites are priced from $608,800 to $1,718,800.
Neighbourhoods
Sales Status
View on MapAbout Bayview Village
Development team
- Developer
- Architect
- Interior Designer
Key Information
1572 sq.ft
(35%)
$5,000.00 On Signing
Balance to 2.5% - 15 days
2.5% - 30 days
10% - 180 days
10% - 450 days
10% - 600 days
Key Selling Points
Innovative Architecture: Featuring a 31-storey glass tower with innovative design, surrounded by lush greenery.
Luxurious Amenities: The Park Club offers extensive amenities including fitness and wellness facilities, leisure and social spaces, rooftop terraces, and spa services.
Sustainable Living: Focus on environmental sustainability with features like EV charging stations and green roofs.
Designer Interiors: Suites are designed with modern comfort and luxury in mind, featuring high-quality finishes and spacious layouts.
Location and Accessibility: Situated in the Bayview Village neighborhood, the development offers easy access to subway and GO Transit, blending urban living with natural surroundings.
Developer: Amexon Development Corporation
Experience: Over 45 years in the industry, known for high-quality, luxury residential developments.
Notable Projects: Award-winning projects recognized for high-rise architecture and mixed-use design.
Approach: Focuses on building environmentally sustainable and innovative projects that blend urban and natural elements.
Location and Connectivity
Community and Environment: Located in Bayview Village, adjacent to East Don Parkland, offering a balance between urban and natural living.
Transportation: Excellent access to public transit including the subway and GO Transit, promoting a reduced carbon footprint.
Nearby Amenities: Proximity to Bayview Village shopping center, fashion outlets, gourmet shops, and restaurants.
Additional Information
| Suite Name | Suite Type | Size | View | Floor Range | Price |
|---|
All prices, availability, figures and materials are preliminary and are subject to change without notice. E&OE 2025
Floor Premiums apply, please speak to sales representative for further information.
- Launch Price/ft
- *****
- Current Price/ft
- $1,396 /ft
- Change from Launch
- *****
- 1 Bed Price
- $1,409/ft
- 1 Bed + Den Price
- $1,398/ft
- 2 Bed Price
- $1,395/ft
- 3 Bed Price
- $1,358/ft
- 1 Bed Change from Launch
- *****
- 1 Bed + Den Change from Launch
- *****
- 2 Bed Change from Launch
- *****
- 3 Bed Change from Launch
- *****





























































































