The Saint Condos
For Sale From: $1,159,900
Floor Plans & Pricing delivered to Your Inbox
The Saint Condos Price History

Studio

1 Bed

1 Bed + Den


2 Bed



3 Bed
Special Incentives
(view Incentives PDF files for more details)

|
380
0 Bed
1 Bath
380 sq.ft
|

|
Last Recorded Price
*****
Sold Out
|

|
403
0 Bed
1 Bath
403 sq.ft
|

|
Last Recorded Price
*****
Sold Out
|

|
405
0 Bed
1 Bath
405 sq.ft
|

|
No Price Recorded
Sold Out
|

|
408
0 Bed
1 Bath
408 sq.ft
|

|
Last Recorded Price
*****
Sold Out
|

|
408
0 Bed
1 Bath
408 sq.ft
|

|
Last Recorded Price
*****
Sold Out
|

|
425
0 Bed
1 Bath
425 sq.ft
|

|
Last Recorded Price
*****
Sold Out
|

|
431
0 Bed
1 Bath
431 sq.ft
|

|
No Price Recorded
Sold Out
|

|
460
1 Bed
1 Bath
460 sq.ft
|

|
Last Recorded Price
*****
Sold Out
|

|
494
1 Bed
1 Bath
494 sq.ft
|

|
Last Recorded Price
*****
Sold Out
|

|
495
1 Bed
1 Bath
495 sq.ft
|

|
Last Recorded Price
*****
Sold Out
|

|
505
1 Bed
1 Bath
505 sq.ft
|

|
Last Recorded Price
*****
Sold Out
|

|
548
1 Bed
1 Bath
548 sq.ft
|

|
Last Recorded Price
*****
Sold Out
|

|
568
1.5 Bed
1 Bath
568 sq.ft
|

|
Last Recorded Price
*****
Sold Out
|

|
590
1 Bed
1 Bath
590 sq.ft
|

|
Last Recorded Price
*****
Sold Out
|

|
590
1 Bed
1 Bath
590 sq.ft
|

|
Last Recorded Price
*****
Sold Out
|

|
621
1.5 Bed
1 Bath
621 sq.ft
|

|
Last Recorded Price
*****
Sold Out
|

|
622
1.5 Bed
1 Bath
622 sq.ft
|

|
Last Recorded Price
*****
Sold Out
|

|
623
1.5 Bed
1 Bath
623 sq.ft
|

|
Last Recorded Price
*****
Sold Out
|

|
655
1.5 Bed
1 Bath
655 sq.ft
|

|
Last Recorded Price
*****
Sold Out
|

|
656
1.5 Bed
1 Bath
656 sq.ft
|

|
No Price Recorded
Sold Out
|

|
658
2 Bed
1 Bath
658 sq.ft
|

|
Last Recorded Price
*****
Sold Out
|

|
658
2 Bed
1 Bath
658 sq.ft
|

|
Last Recorded Price
*****
Sold Out
|

|
685
1.5 Bed
1 Bath
685 sq.ft
|

|
Last Recorded Price
*****
Sold Out
|

|
698
1.5 Bed
1 Bath
698 sq.ft
|

|
Last Recorded Price
*****
Sold Out
|

|
698 Terrace
1.5 Bed
1 Bath
698 sq.ft
|

|
Last Recorded Price
*****
Sold Out
|

|
719
1.5 Bed
1 Bath
719 sq.ft
|

|
Last Recorded Price
*****
Sold Out
|

|
724
2 Bed
2 Bath
724 sq.ft
|

|
Last Recorded Price
*****
Sold Out
|

|
727
2 Bed
2 Bath
727 sq.ft
|

|
Last Recorded Price
*****
Sold Out
|

|
760
2 Bed
2 Bath
760 sq.ft
|

|
Last Recorded Price
*****
Sold Out
|

|
765
2 Bed
2 Bath
765 sq.ft
|

|
Last Recorded Price
*****
Sold Out
|

|
768 Terrace
2 Bed
2 Bath
768 sq.ft
|

|
No Price Recorded
Sold Out
|

|
768
2 Bed
2 Bath
768 sq.ft
|

|
Last Recorded Price
*****
Sold Out
|

|
800
2 Bed
2 Bath
800 sq.ft
|

|
Last Recorded Price
*****
Sold Out
|

|
801
2.5 Bed
2 Bath
801 sq.ft
|

|
$1,452/ft $1,162,900
1452 |

|
805
2 Bed
2 Bath
805 sq.ft
|

|
Last Recorded Price
*****
Sold Out
|

|
825
2 Bed
2 Bath
825 sq.ft
|

|
$1,697/ft $1,399,900
1697 |

|
825
2 Bed
2 Bath
825 sq.ft
|

|
No Price Recorded
Sold Out
|

|
825
2 Bed
2 Bath
825 sq.ft
|

|
$1,697/ft $1,399,900
1697 |

|
841
2 Bed
2 Bath
841 sq.ft
|

|
$1,401/ft $1,177,900
1401 |

|
844
2 Bed
2 Bath
844 sq.ft
|

|
$1,374/ft $1,159,900
1374 |

|
848
2 Bed
2 Bath
848 sq.ft
|

|
Last Recorded Price
*****
Sold Out
|

|
848 Terrace
2 Bed
2 Bath
848 sq.ft
|

|
Last Recorded Price
*****
Sold Out
|

|
858 Terrace
3 Bed
2 Bath
858 sq.ft
|

|
No Price Recorded
Sold Out
|

|
858
3 Bed
2 Bath
858 sq.ft
|

|
Last Recorded Price
*****
Sold Out
|

|
878
3 Bed
2 Bath
878 sq.ft
|

|
Last Recorded Price
*****
Sold Out
|

|
991
2.5 Bed
2 Bath
991 sq.ft
|

|
No Price Recorded
Sold Out
|

|
993
3 Bed
2 Bath
993 sq.ft
|

|
Last Recorded Price
*****
Sold Out
|

|
1014
2.5 Bed
2 Bath
1014 sq.ft
|

|
$1,214/ft $1,230,900
1214 |
All prices, availability, figures and materials are preliminary and are subject to change without notice. E&OE 2025
Floor Premiums apply, please speak to sales representative for further information.
The Saint Condos is a new condominium development by Minto currently under construction located at 89 Church Street, Toronto in the Downtown Core neighbourhood with a 99/100 walk score and a 100/100 transit score. The Saint Condos is designed by Wallman Architects and will feature interior design by Figure3. Development is scheduled to be completed in 2024. The project is 47 storeys tall and has a total of 418 suites ranging from 380 sq.ft to 1014 sq.ft. The Saint Condos is the #1601 tallest condominium in Toronto and the #32 tallest condominium in Downtown Core. Suites are priced from $1,159,900 to $1,399,900.
Neighbourhoods
Sales Status
View on MapAbout Downtown Core
Development team
- Developer
- Architect
- Interior Designer
- Sales Company
Key Information
Townhouse (Ground Floor of Condo)
1014 sq.ft
(5% + 5%)
$10,000.00 On Signing
Balance to 5% - 30 days
5% - Occupancy
- Party Room
- Fitness Room
- Parcel Storage
- Salt Meditation Room
- Zen Garden
- Lounge
- Wellness Centre
- Treatment Rooms
- Coworking lounge
- 24 Hour Concierge Service
- Bike Storage
- Infrared Sauna
- Lobby
- Spa Room
- Rain Chromotherapy Room
- Lockers
- Bike Shop
- Spin/Yoga Studio
- Parking Garage
-Approximately 9' ceiling heights, approximately 8'6" ceiling heights on 3rd and 5th floors, approximately 8' ceiling heights for suites 204, 205, 206, 207, 601, 602, 603, 604, 605, 606, 607, and 613, approximately 10' ceiling heights on 8th floor, lower penthouse, and upper penthouse except as required for mechanical and electrical or special architectural features
-Smooth ceiling finish throughout
-Choice of quality engineered laminate flooring from builder's standard selections, except in tiled areas, as per applicable plan
-Laundry areas receive 13"x13" white ceramic tile flooring, as per applicable plan. Laundry rooms located within bathrooms receive porcelain tile flooring to match bathroom flooring, as per applicable plan
-Telephone, cable and high speed internet access via fibre optic distribution, available in living room, den and bedrooms
-Stacked energy and water saving front loading 24" white washer and ENERGY STAR qualified dryer vented to exterior
KITCHEN FEATURES
-Choice of Caesarstone countertop from builder's standard selection
-Designer two-finish cabinetry including a convenient bank of drawers, under cabinet lighting and space saving island with integrated dining table, as per applicable plan
-Choice of cabinetry finishes and hardware from builder's standard selections
-Choice of backsplash tile from builder's standard selections
-Single basin undermount stainless steel sink with single lever faucet and convenient pulldown spray
-Designer selected ceiling mounted light fixture
-Suites receive quality appliances including:
*24" fully integrated ENERGY STAR qualified refrigerator with cabinetry matching front panel
*24" fully integrated ENERGY STAR qualified dishwasher with cabinetry matching front panel
*24" 4-burner electric cooktop
*24" hood fan integrated into cabinetry
*24" built-in stainless steel wall oven
*24" built-in stainless steel microwave
*Suites without a kitchen island receive a *24" built-in stainless steel combination convection oven and microwave in lieu of separate wall oven and microwave
BATHROOM & ENSUITE FEATURES (as per applicable plan)
-Choice of 12"x24" tile flooring from builder's standard selections
-Designer cabinetry with choice of cabinetry finish and hardware from builder's standard selections
-Choice of Caesarstone countertop from builder's standard selections
-Undermount sink as per plan
-Mirror above vanity
-Water saving single lever faucets and shower heads and pressure balance temperature controlled shower valves included
-Soaker tub or walk-in shower, as per applicable plan
-Choice of 12"x24" ceramic wall tile tub/shower surround to ceiling from builder's standard selections
-Choice of 2"x2" mosaic floor tile for walk-in showers from builder's standard selections
-Frameless glass shower divider and door for walk in showers, as per applicable plan
-Premium high-performance plumbing fixtures and premium single flush toilets throughout to save water and money
-Chrome bathroom accessories to include towel bar and toilet tissue dispenser
-Bathroom vented to exterior, through energy recovery ventilator's two speed fan, while transferring heat energy to the ERV. High speed setting user-controlled by a bathroom timer
-Pot light installed above each sink and tub/shower, as per applicable plan
Sustainability Features
Energy Saving Features
4-Pipe Fancoil HVAC System
Year-round control of heating and cooling in every suite. Most buildings require a switchover, with occupants unable to switch between heating and cooling. Allows for optimal comfort conditions year round.
Integrated Energy Recovery Ventilation (ERV)
Provides fresh, filtered outdoor air directly to all regularly occupied rooms in the suite. Reduces heating/cooling costs while supporting optimal humidity level.
Water Efficient Plumbing Fixtures
Ultra high-efficiency toilets provide superior flushing performance and efficiency. High-performance faucets deliver the water you need without wasting a drop.
Additional Information
418 Suites
| Suite Name | Suite Type | Size | View | Floor Range | Price |
|---|
All prices, availability, figures and materials are preliminary and are subject to change without notice. E&OE 2025
Floor Premiums apply, please speak to sales representative for further information.
- Launch Price/ft
- *****
- Current Price/ft
- $1,472 /ft
- Change from Launch
- *****
- 2 Bed Price
- $1,473/ft
- 2 Bed Change from Launch
- *****


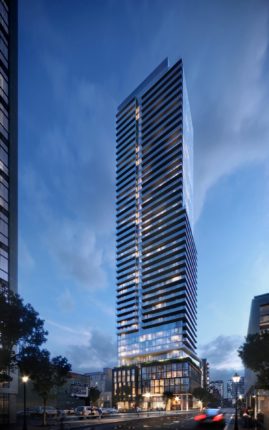
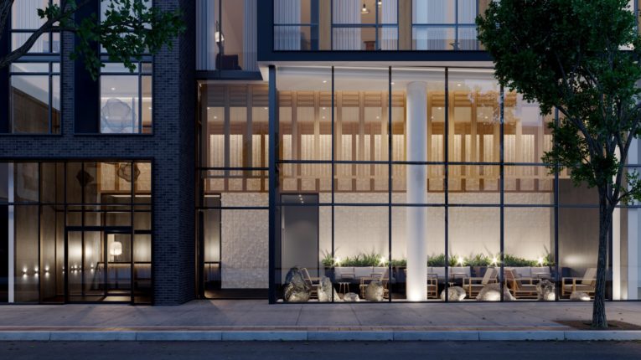
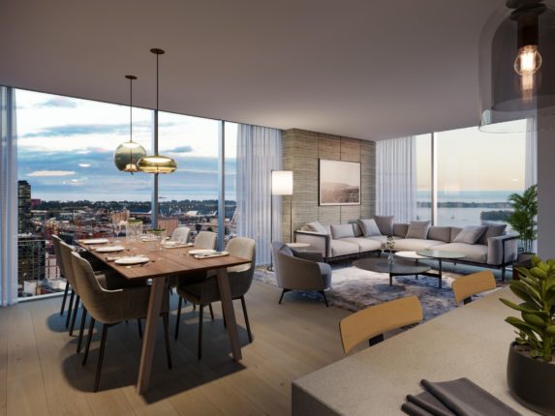
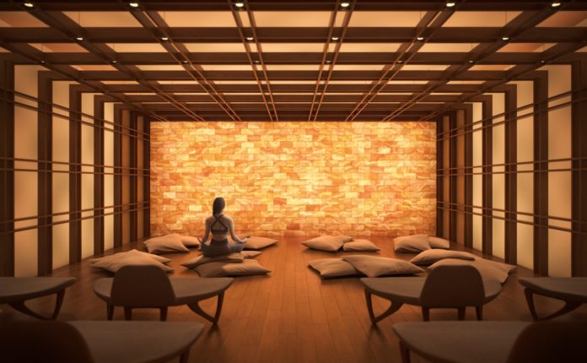
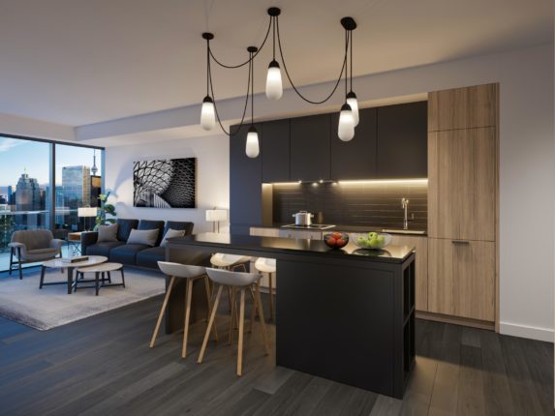
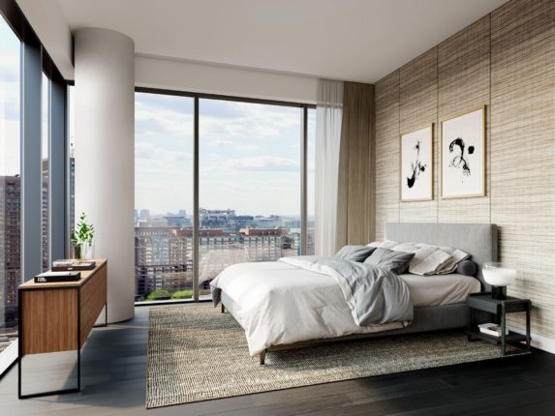
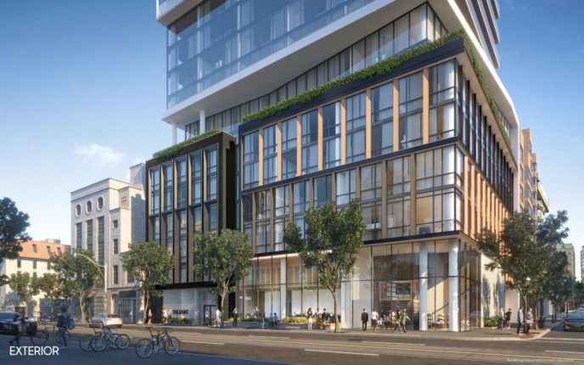
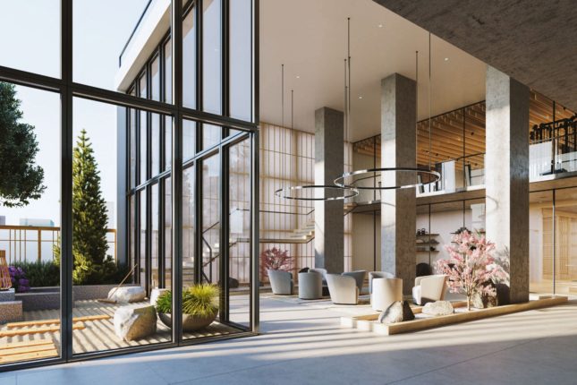
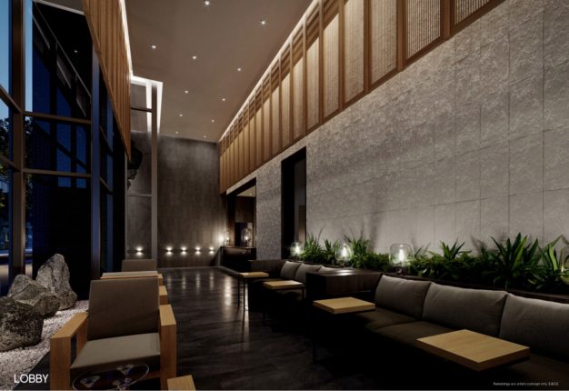
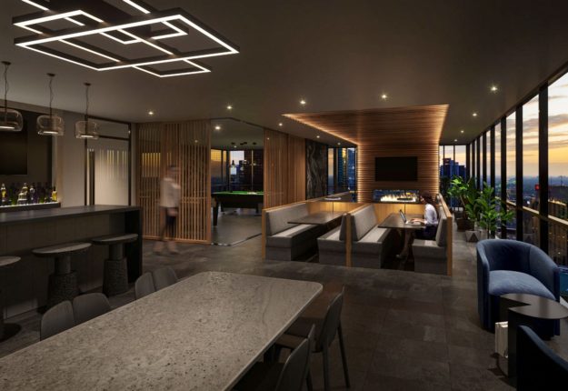
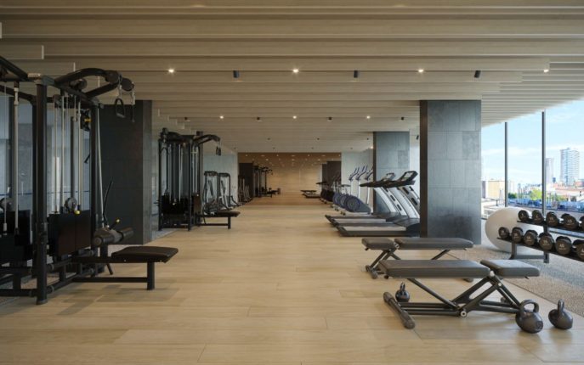
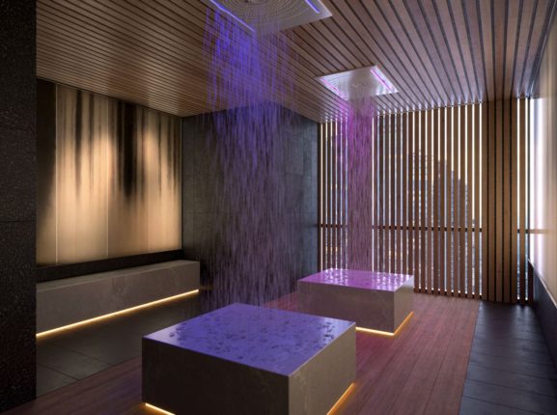
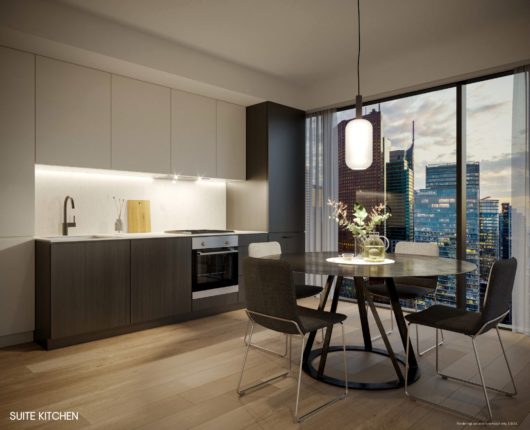
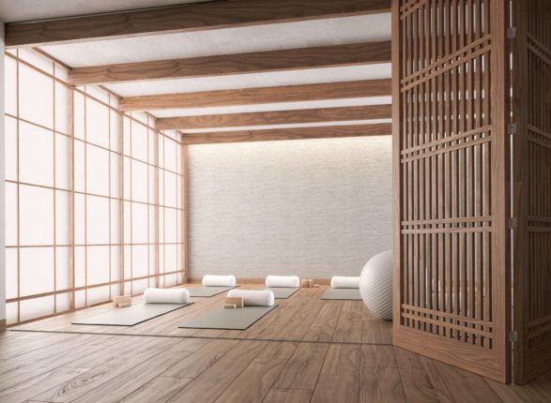
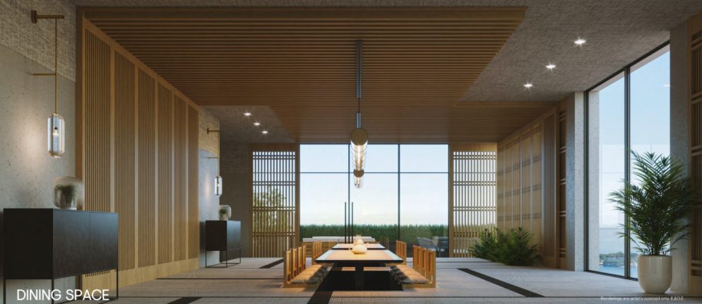
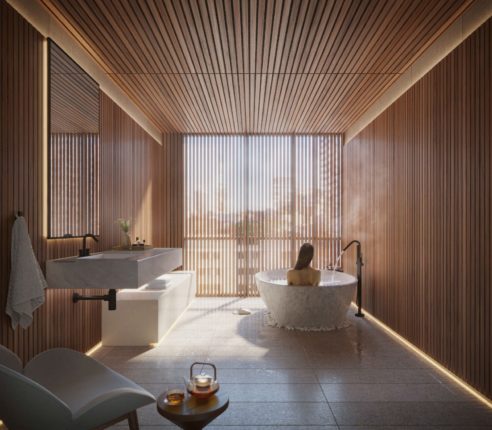
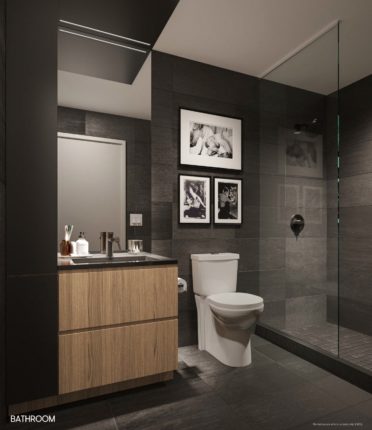



 (10 votes, average: 3.60 out of 5)
(10 votes, average: 3.60 out of 5)