Untitled Toronto Condos
For Sale From: $588,900
Floor Plans & Pricing delivered to Your Inbox
Untitled Toronto Condos Price History

Studio

1 Bed

1 Bed + Den


2 Bed



3 Bed
Special Incentives
(view Incentives PDF files for more details)
All prices, availability, figures and materials are preliminary and are subject to change without notice. E&OE 2025
Floor Premiums apply, please speak to sales representative for further information.
Untitled Toronto Condos is a new condominium development by Reserve Properties & Westdale Properties currently under construction located at 110 Broadway Avenue, Toronto in the Yonge & Eglinton neighbourhood with a 88/100 walk score and a 87/100 transit score. Untitled Toronto Condos is designed by IBI Group and will feature interior design by U31. Development is scheduled to be completed in 2025. The project is 34 storeys tall and has a total of 751 suites ranging from 302 sq.ft to 1661 sq.ft. Suites are priced from $588,900 to $2,521,900.
Neighbourhoods
Sales Status
View on MapAbout Yonge & Eglinton
Development team
- Developer
- Architect
- Interior Designer
- Sales Company
Key Information
Townhouse (Ground Floor of Condo)
1661 sq.ft
(10% + 10%)
$10,000.00 On Signing
Balance to 5% - 30 days
5% - 90 days
10% - Occupancy
Key Selling Points
Vibrant Neighborhood: Located in the Yonge and Eglinton area, known for its diverse amenities including movie theatres, restaurants, bars, and a lively atmosphere.
Excellent Transit Options: Proximity to the Yonge Street subway and Eglinton Crosstown LRT makes the area a central point in the city, emphasizing convenient transit.
Nearby Amenities: include grocery stores like Loblaws and Metro, shopping options like Best Buy and Club Monaco, and several other retail and service outlets.
Developer: Reserve Properties
Experience: Over three decades in the development of residential, retail, and mixed-use properties.
Notable Projects: Involved in more than 125 projects, including Line 5, Rise, Bellefair, and high-volume retail spaces for Starbucks, LCBO, and Shoppers Drug Mart.
Philosophy: Known for a progressive approach to neighborhood development, with a focus on inspired architecture and sophisticated interior design.
- Lobby
- Lockers Available
- Parking Available
- Fitness Facility
- Courtyard
- Outdoor Dining Area
- Screening Room
- Coworking Lounge
- Kid's Playroom
- Outdoor Sun Lounge
- Coworking Garden
- Concierge
- Private Dining
- Rec Room
- Mail Room
- Meditation Garden
- Spa
- Oasis Gallery
- Outdoor Social Lounge
- Reflection Lounge
- Indoor and Outdoor Pools
- Basketball Court
-Smooth-finished ceilings throughout
-Pre-finished, wide plank laminate or luxury vinyl floors*** throughout except in bathrooms and laundry room
-Custom designed European style kitchen cabinetry*** with quartz or porcelain countertop and backsplash*** and single undermount stainless steel sink
-Premium integrated and stainless steel appliances
-Built-in cabinet with vanity mirror
-Rain style showerhead, deep soaker bathtub* with porcelain tile*** on all wet wall and floor surfaces
-Individually controlled heating and air conditioning
Additional Information
751 Suites
| Suite Name | Suite Type | Size | View | Floor Range | Price |
|---|
All prices, availability, figures and materials are preliminary and are subject to change without notice. E&OE 2025
Floor Premiums apply, please speak to sales representative for further information.
- Launch Price/ft
- *****
- Current Price/ft
- $1,598 /ft
- Change from Launch
- *****
- Studio Price
- $1,951/ft
- 1 Bed Price
- $1,575/ft
- 1 Bed + Den Price
- $1,569/ft
- 2 Bed Price
- $1,551/ft
- 3 Bed Price
- $1,529/ft
- Studio Change from Launch
- *****
- 1 Bed Change from Launch
- *****
- 1 Bed + Den Change from Launch
- *****
- 2 Bed Change from Launch
- *****
- 3 Bed Change from Launch
- *****






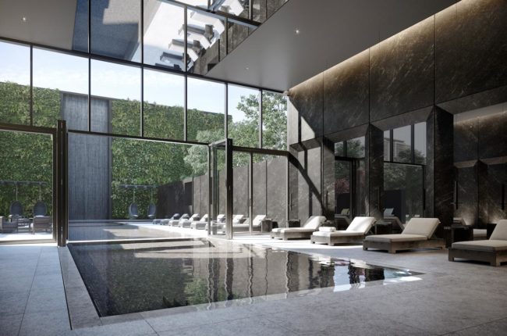
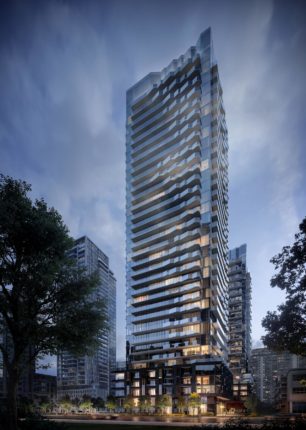



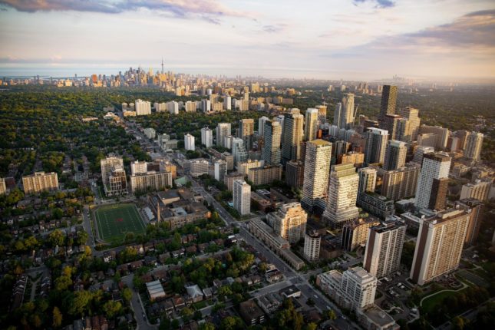

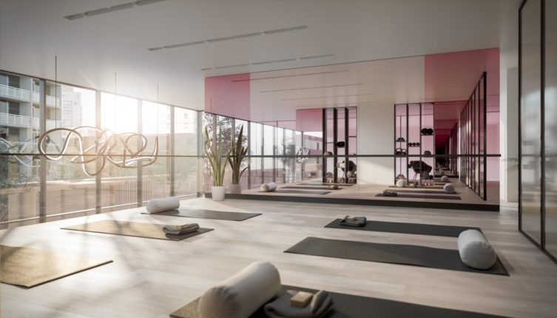
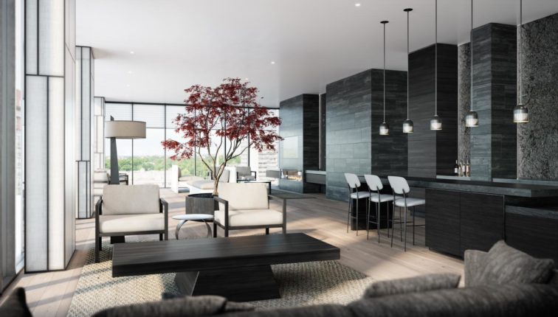


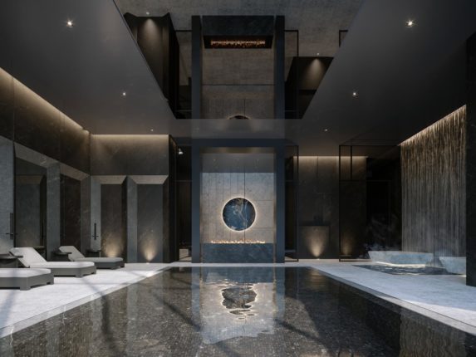




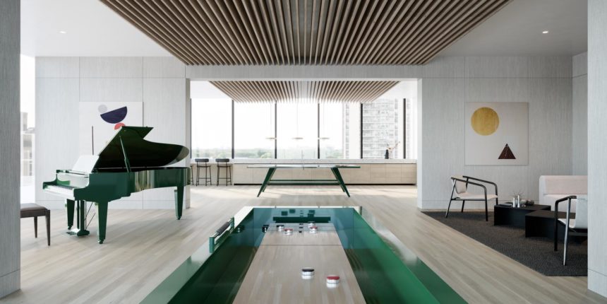
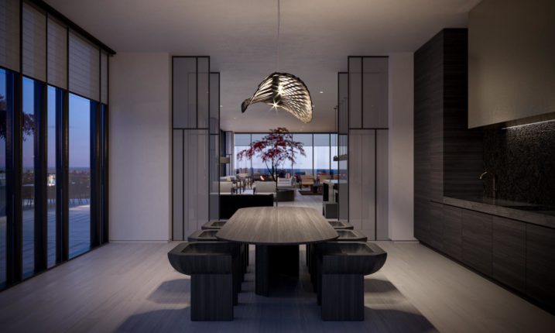
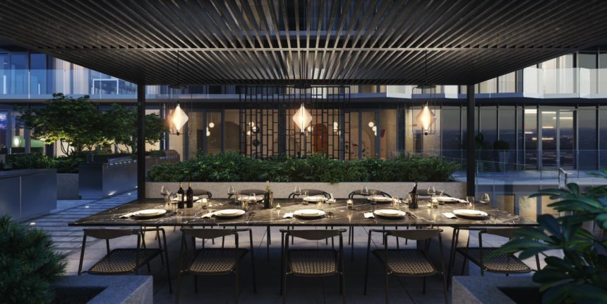


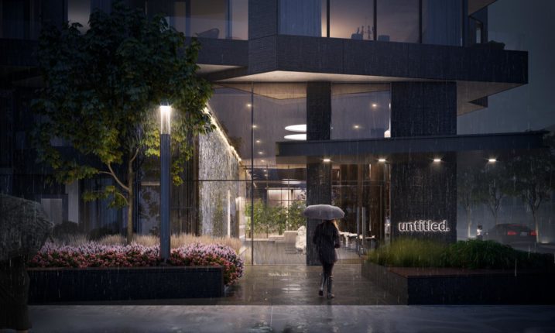
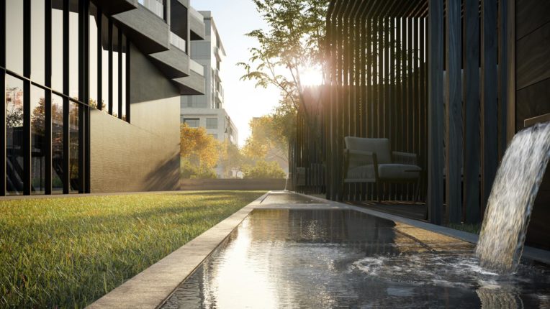
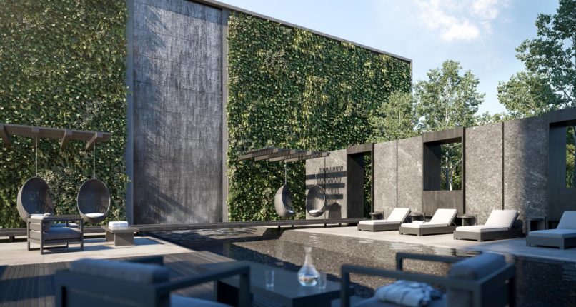


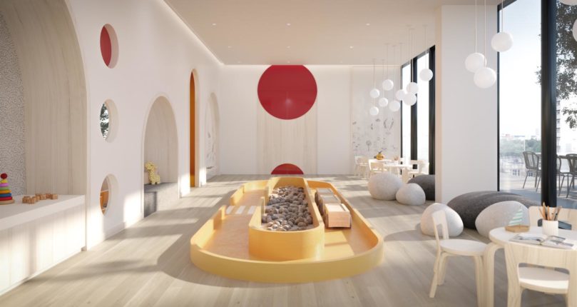


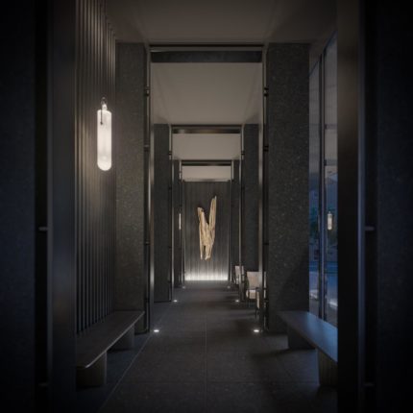
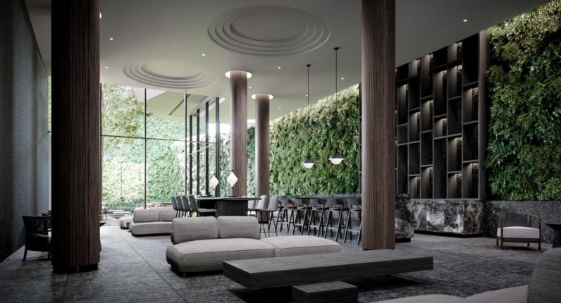
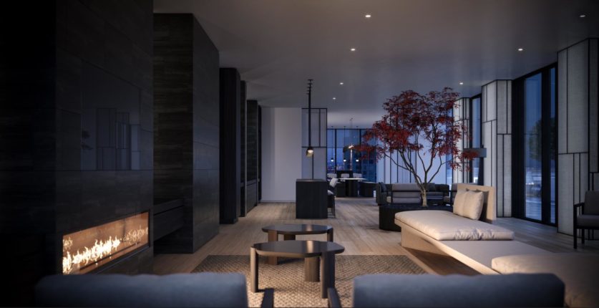


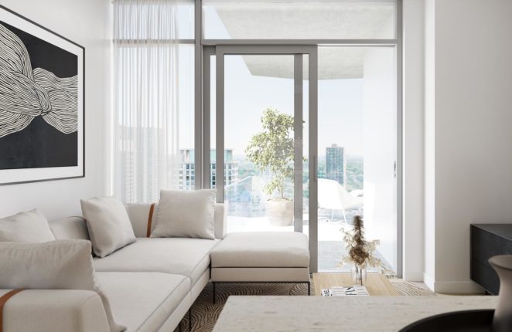
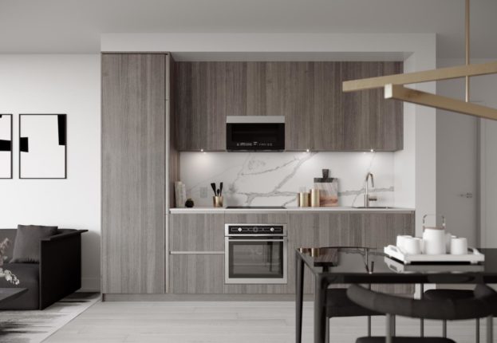
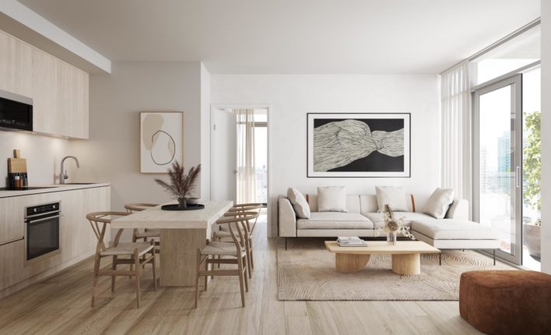
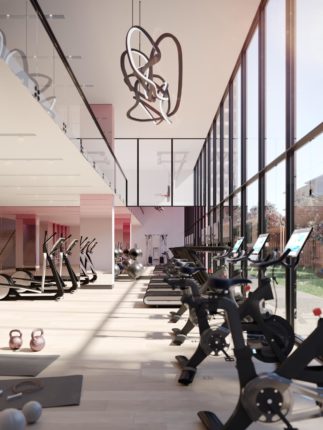

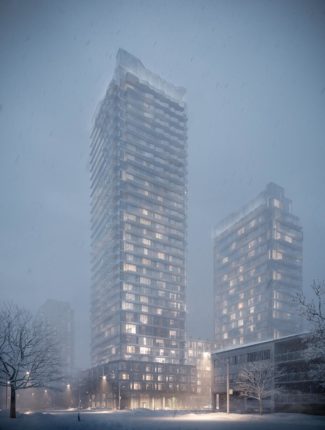


 (5 votes, average: 4.00 out of 5)
(5 votes, average: 4.00 out of 5)





















































