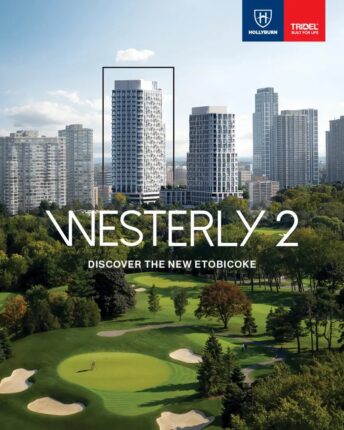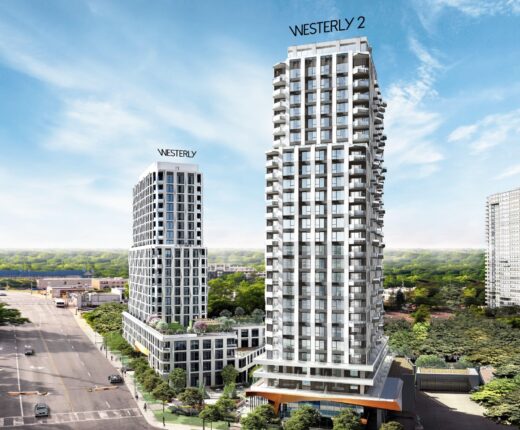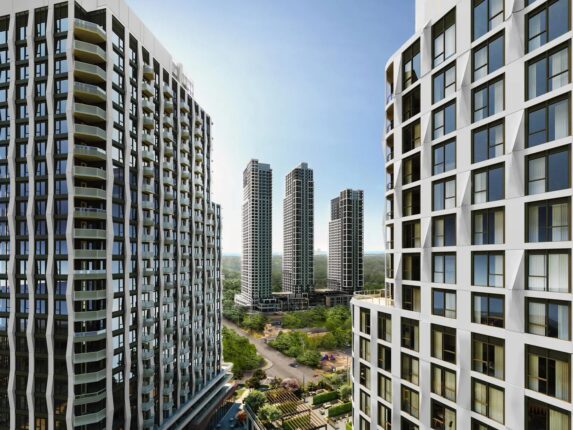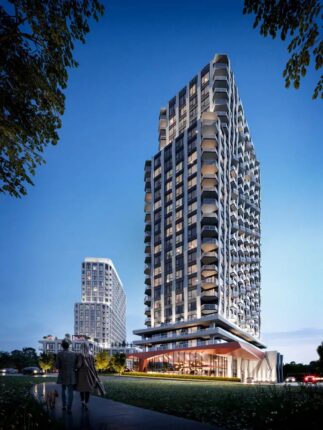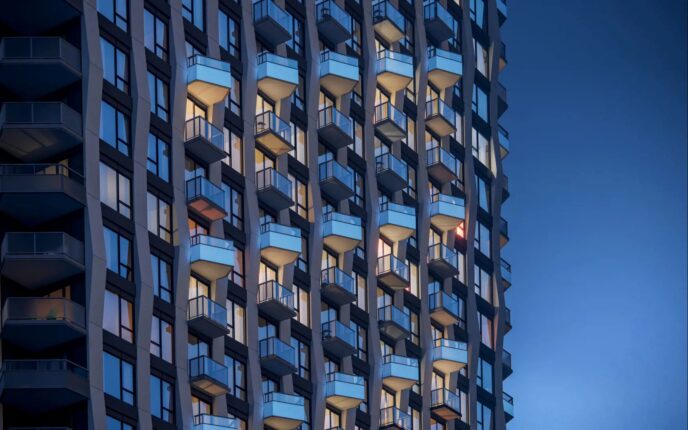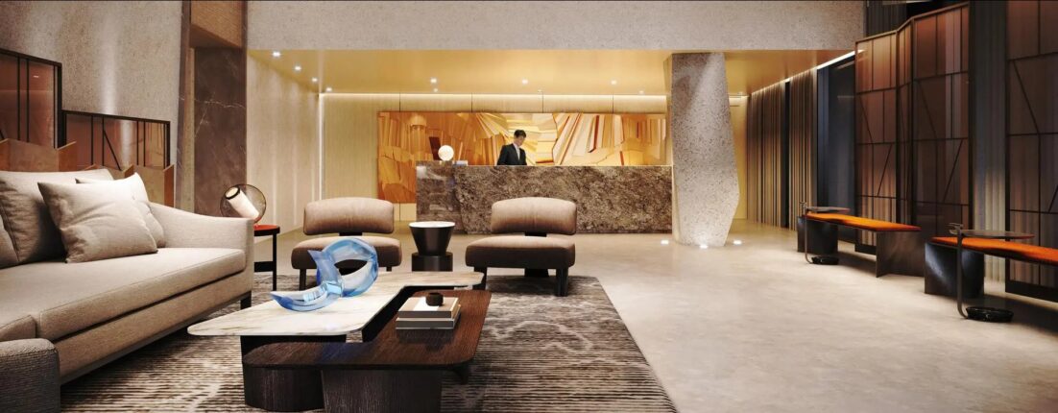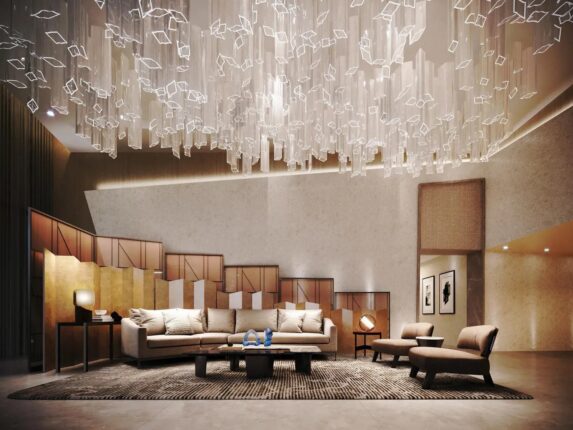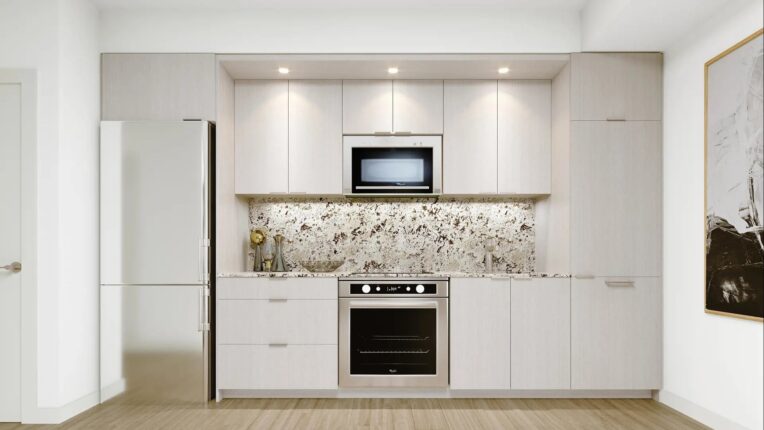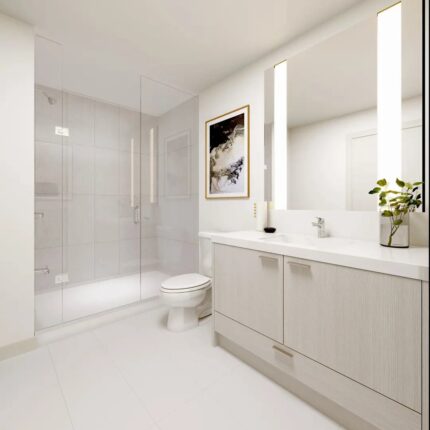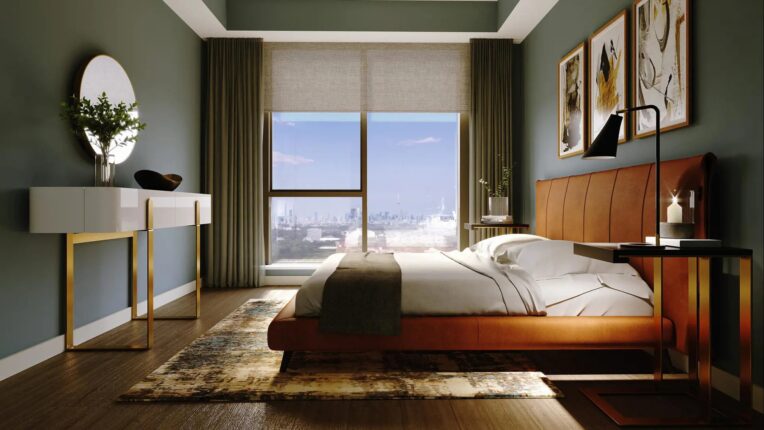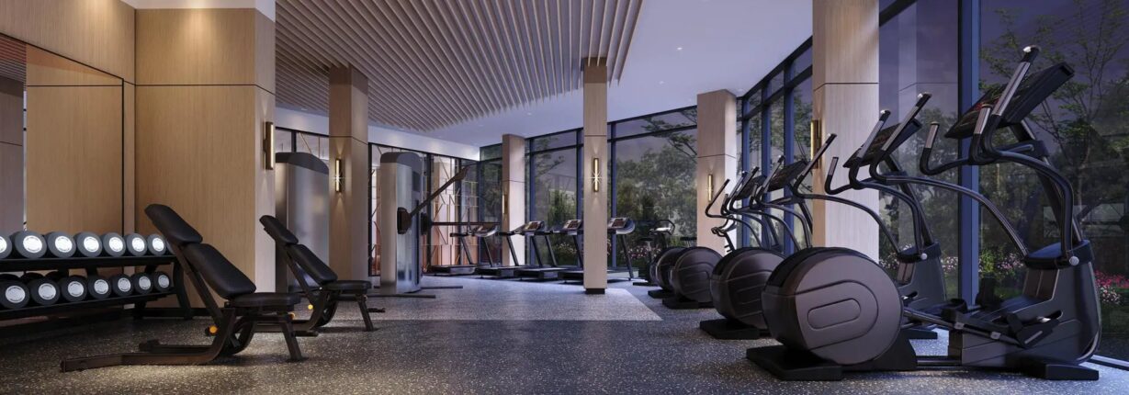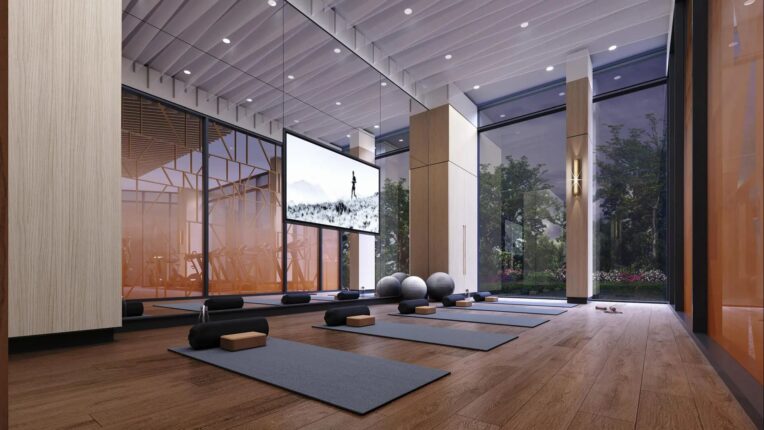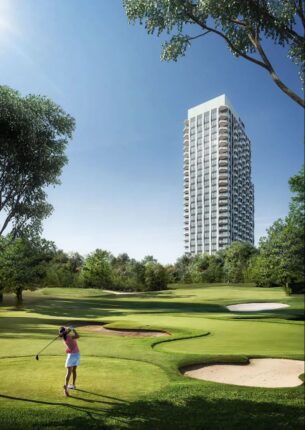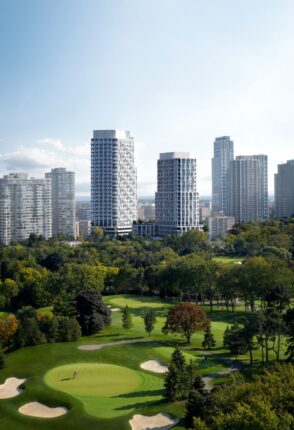Westerly 2 Condos
For Sale From: $935,500
Floor Plans & Pricing delivered to Your Inbox
Westerly 2 Condos Price History

1 Bed


2 Bed



3 Bed

|
3A
3 Bed
2 Bath
sq.ft
|

|
No Price Recorded
Sold Out
|

|
1A
1 Bed
1 Bath
478 sq.ft
|

|
Last Recorded Price
*****
Sold Out
|

|
1C
1 Bed
1 Bath
493 sq.ft
|

|
Last Recorded Price
*****
Sold Out
|

|
1D
1 Bed
1 Bath
509 sq.ft
|

|
Last Recorded Price
*****
Sold Out
|

|
1G
1 Bed
1 Bath
535 sq.ft
|

|
Last Recorded Price
*****
Sold Out
|

|
1H
1 Bed
1 Bath
559 sq.ft
|

|
Last Recorded Price
*****
Sold Out
|

|
1J
1 Bed
1 Bath
567 sq.ft
|

|
Last Recorded Price
*****
Sold Out
|

|
1L
1 Bed
1 Bath
595 sq.ft
|

|
Last Recorded Price
*****
Sold Out
|

|
2A
2 Bed
2 Bath
681 sq.ft
|

|
$1,374/ft $935,500
1374 |

|
2B
2 Bed
2 Bath
772 sq.ft
|

|
$1,253/ft $967,000
1253 |

|
2F
2 Bed
2 Bath
803 sq.ft
|

|
$1,254/ft $1,007,000
1254 |

|
2D
2 Bed
2 Bath
834 sq.ft
|

|
$1,210/ft $1,009,000
1210 |

|
3B
3 Bed
2 Bath
872 sq.ft
|

|
$1,196/ft $1,043,000
1196 |
All prices, availability, figures and materials are preliminary and are subject to change without notice. E&OE 2025
Floor Premiums apply, please speak to sales representative for further information.
Westerly 2 Condos is a new condominium development by Hollyburn Properties & Tridel currently under construction located at 60 Central Park Roadway, Toronto in the Islington Village neighbourhood with a 85/100 walk score and a 84/100 transit score. Westerly 2 Condos is designed by Kirkor Architect + Planners and will feature interior design by II BY IV DESIGN. Development is scheduled to be completed in 2025. The project is 27 storeys tall and has a total of 355 suites ranging from 478 sq.ft to 872 sq.ft. Suites are priced from $935,500 to $1,043,000.
Neighbourhoods
Sales Status
View on MapAbout Islington Village
Development team
- Developer
- Architect
- Interior Designer
- Sales Company
Key Information
872 sq.ft
(20%)
5% On Signing
5% - 90 days
5% - 270 days
5% - 450 days
- Party Room
- Lobby
- Terrace
- BBQ Area
- Yoga Studio
- Outdoor Dining Area
- Fitness Studio
- MultiPurpose Room
- Indoor Lounge
- Fireplace Lounge
- Indoor Dining Room
- Coworking Lounge
- Youth Room
- Kids Playground
- Guest Suite
- Mail & Parcel Room
Additional Information
355 Suites
| Suite Name | Suite Type | Size | View | Floor Range | Price |
|---|
All prices, availability, figures and materials are preliminary and are subject to change without notice. E&OE 2025
Floor Premiums apply, please speak to sales representative for further information.
- Launch Price/ft
- *****
- Current Price/ft
- $1,257 /ft
- Change from Launch
- *****
- 2 Bed Price
- $1,273/ft
- 3 Bed Price
- $1,196/ft
- 2 Bed Change from Launch
- *****
- 3 Bed Change from Launch
- *****


