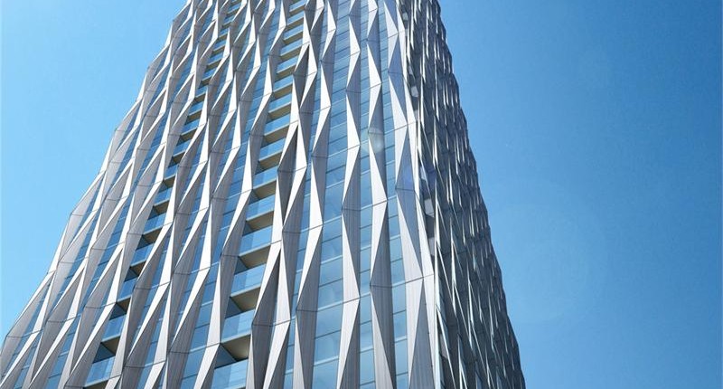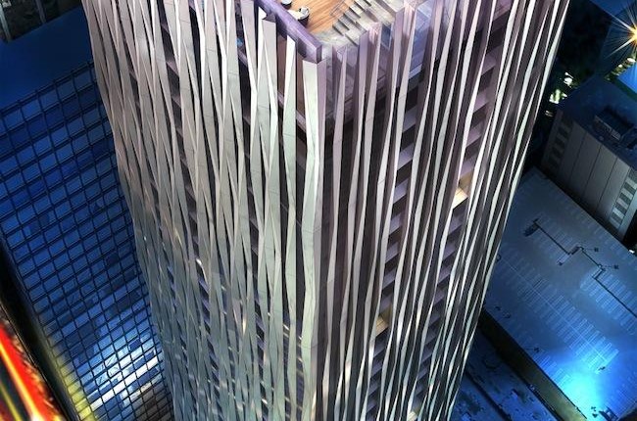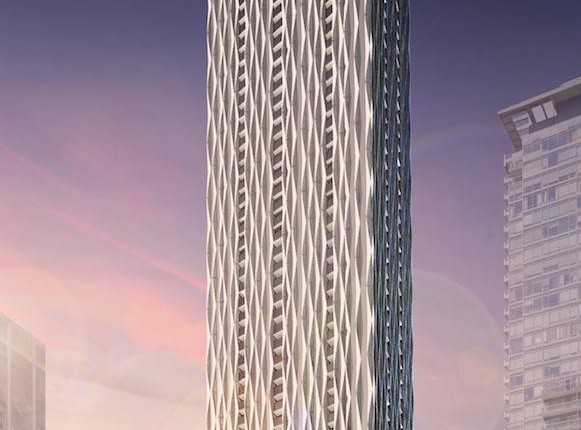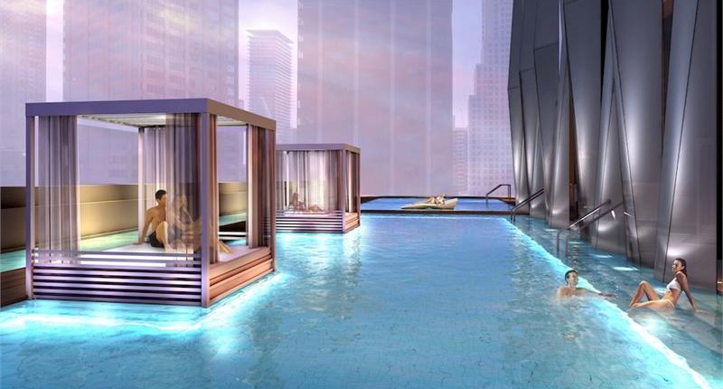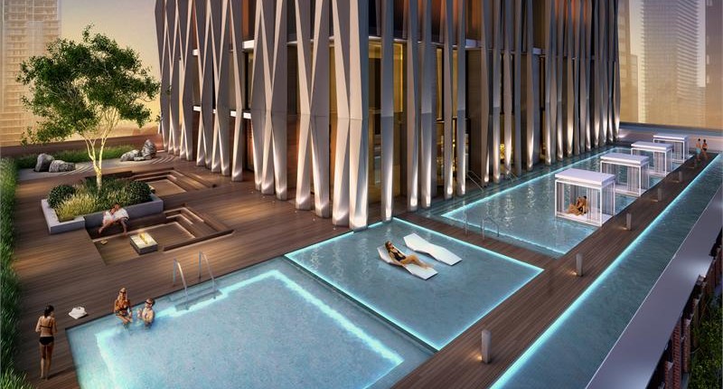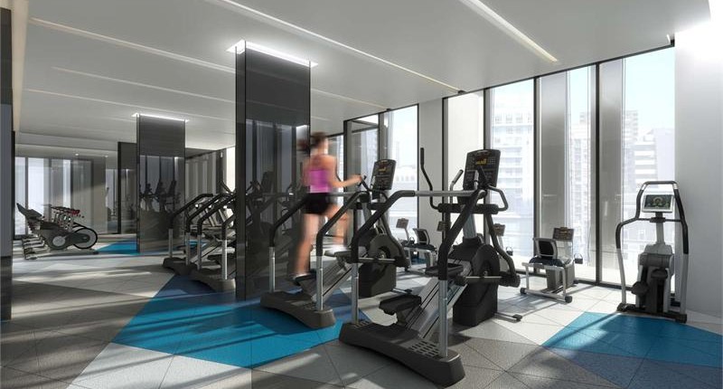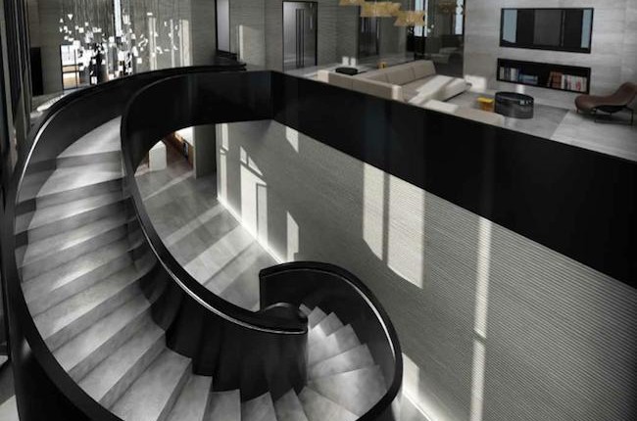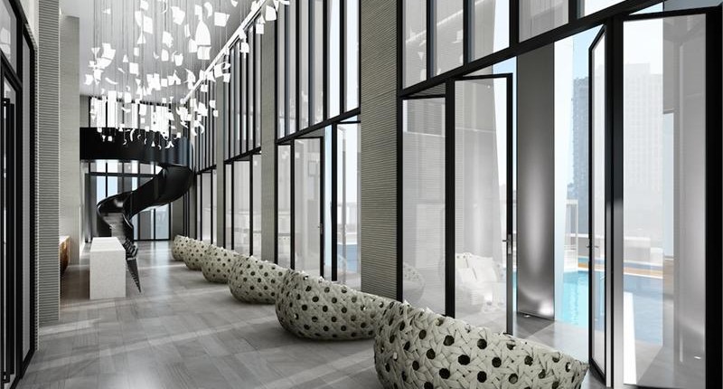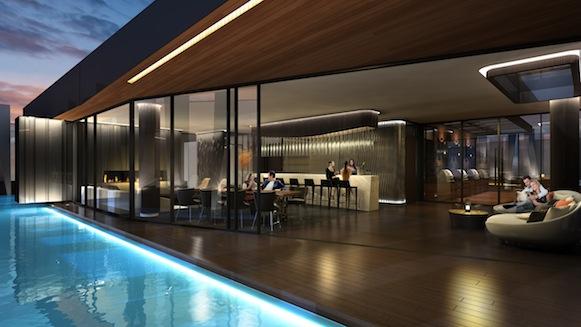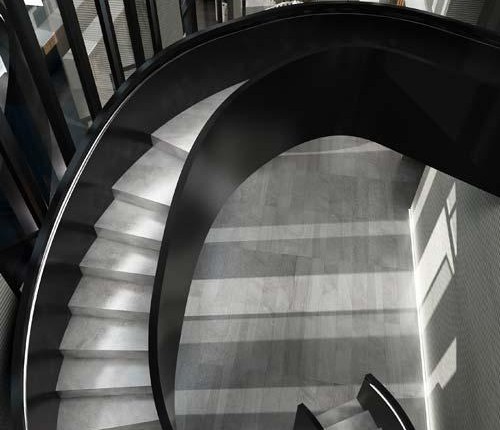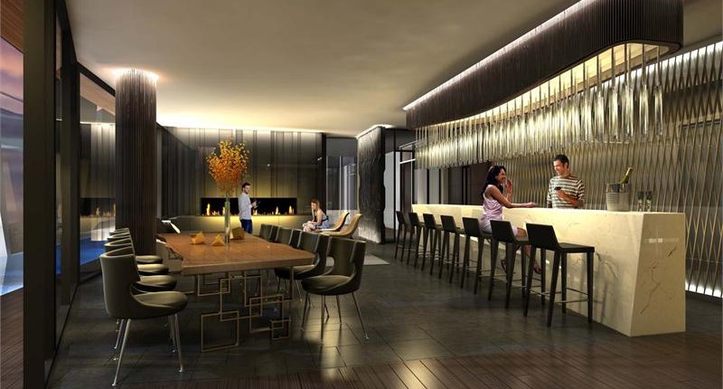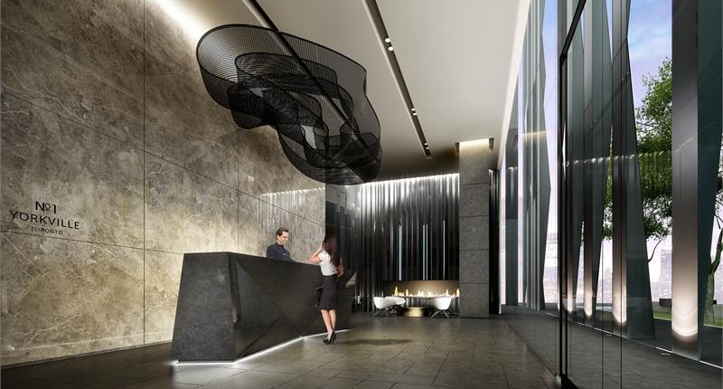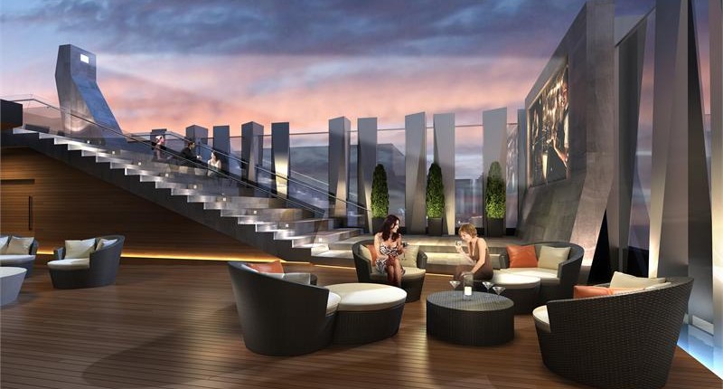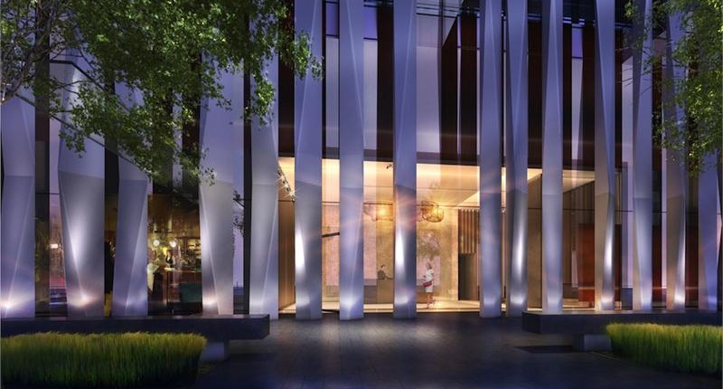1 Yorkville Condos
Sold Out Aug 2019
Floor Plans & Pricing delivered to Your Inbox
1 Yorkville Condos Price History

1 Bed

1 Bed + Den


2 Bed



3 Bed

|
451
1 Bed
1 Bath
451 sq.ft
|

|
Last Recorded Price
*****
Sold Out
|

|
475
1 Bed
1 Bath
475 sq.ft
|

|
Last Recorded Price
*****
Sold Out
|

|
549
1.5 Bed
1 Bath
549 sq.ft
|

|
Last Recorded Price
*****
Sold Out
|

|
556
1.5 Bed
1 Bath
556 sq.ft
|

|
No Price Recorded
Sold Out
|

|
557
1.5 Bed
2 Bath
557 sq.ft
|

|
Last Recorded Price
*****
Sold Out
|

|
577
1.5 Bed
1 Bath
577 sq.ft
|

|
Last Recorded Price
*****
Sold Out
|

|
617
1.5 Bed
2 Bath
617 sq.ft
|

|
No Price Recorded
Sold Out
|

|
688
2 Bed
2 Bath
688 sq.ft
|

|
No Price Recorded
Sold Out
|

|
797
3 Bed
2 Bath
797 sq.ft
|

|
Last Recorded Price
*****
Sold Out
|

|
1155
2 Bed
2 Bath
1155 sq.ft
|

|
Last Recorded Price
*****
Sold Out
|

|
1155
2 Bed
2 Bath
1155 sq.ft
|

|
Last Recorded Price
*****
Sold Out
|

|
1245
3 Bed
3 Bath
1245 sq.ft
|

|
Last Recorded Price
*****
Sold Out
|

|
1779
3.5 Bed
4 Bath
1779 sq.ft
|

|
No Price Recorded
Sold Out
|
All prices, availability, figures and materials are preliminary and are subject to change without notice. E&OE 2025
Floor Premiums apply, please speak to sales representative for further information.
1 Yorkville Condos is a new condominium development by Bazis Inc & Plaza that is now complete located at 1 Yorkville Ave, Toronto in the Yorkville neighbourhood with a 100/100 walk score and a 97/100 transit score. 1 Yorkville Condos is designed by R. Varacalli Architect and will feature interior design by The Design Agency. Development is scheduled to be completed in 2020. The project is 58 storeys tall (183.2m, 601.0ft) and has a total of 577 suites ranging from 451 sq.ft to 1779 sq.ft. 1 Yorkville Condos is the #1708 tallest condominium in Toronto and the #51 tallest condominium in Yorkville.
Neighbourhoods
Sales Status
View on MapAbout Yorkville
Yorkville: Toronto’s Premier Destination for Luxury and Culture
Located in the heart of Toronto, Yorkville is renowned for its sophisticated blend of luxury, culture, and history. Known as one of Toronto’s most stunning and affluent neighborhoods, it is a paradise for those who appreciate the finer things in life. Here’s an in-depth look at what makes Yorkville the epitome of upscale urban living, including its real estate market, local amenities, and lifestyle.
Why People Love Yorkville
- High-End Shopping: Known as the “Mink Mile,” Yorkville is home to a plethora of designer boutiques and luxury brands such as Chanel, Prada, Louis Vuitton, Gucci, and Hermes, making it a top destination for high-end shopping enthusiasts.
- Culinary Excellence: Yorkville boasts an array of upscale restaurants offering exquisite dining experiences. From Eataly’s delicious tiramisu to the innovative vegan dishes at Planta, the neighborhood caters to every palate.
- Rich Cultural Tapestry: The area has a vibrant arts and culture scene, with numerous fine art galleries like Taglialatella Galleries, showcasing works from renowned artists. Cultural landmarks like the Royal Ontario Museum and the Royal Conservatory of Music are also within close proximity.
- Tranquil Green Spaces: Despite its urban setting, Yorkville offers serene green spaces such as the award-winning Village of Yorkville Park, featuring unique landscapes and art installations, providing residents with a peaceful retreat from the bustling city life.
- Luxurious Accommodations: Yorkville houses some of the city’s most prestigious hotels, including the Four Seasons Yorkville, offering top-notch services and amenities.
Real Estate in Yorkville: A Blend of Luxury and History
- Architectural Splendor: The neighborhood boasts an eclectic mix of luxury condominium buildings, commercial office towers, and picture-postcard Victorian homes, reflecting its rich architectural heritage and modern sophistication.
- Historical Charm: Yorkville’s Victorian houses, built mainly between 1870 and 1895, feature ornamental brick patterns, gingerbread gables, and cast iron fences, many of which are listed on the Toronto Historical Board’s Inventory of Heritage Properties.
- Condominiums and Townhouses: The real estate market in Yorkville is diverse, offering a range of living options from modern condominiums and townhouses to grand detached homes on streets like Hazelton, known for their exclusivity and luxury.
Local Amenities and Lifestyle
- Art and Museums: The neighborhood is a cultural hotspot with art galleries, museums, and historic venues like the Gardiner Museum and the Bata Shoe Museum, catering to art enthusiasts and history buffs alike.
- Dining and Nightlife: Yorkville’s dining scene is unmatched, with a variety of upscale restaurants, chic cafes, and trendy bars offering an array of culinary delights and social experiences.
- Recreational Facilities: The area is not just about luxury and culture; it also offers ample recreational options, including parks like Ramsden Park and community centers that host various programs and events, catering to the diverse needs of its residents.
- Convenient Transportation: Yorkville’s central location ensures excellent connectivity, with easy access to public transportation, major highways, and proximity to essential services and amenities.
Yorkville is a lifestyle choice for those who seek luxury, culture, and convenience in one of Toronto’s most prestigious areas. Whether it’s the allure of high-end shopping, the charm of its historic homes, or the vibrant cultural scene, Yorkville offers an unparalleled living experience in the heart of Toronto. With its eclectic mix of modern sophistication and historical charm, Yorkville continues to be a coveted destination for those who aspire to a life of luxury and elegance.
Development team
- Developer
- Architect
- Interior Designer
Key Information
1779 sq.ft
(15% + 1%)
5% On Signing
5% - 180 days
5% - 270 days
1% - Occupancy
Condominium Residences at Yorkville & Yonge
Steps from Bloor-Yorkville's shopping, dining and entertainment.
Surrounded by two subway systems and PATH.
- Dance Studio
- Juice Bar
- Yoga Room
- Fire Pits
- Zen Garden
- MultiMedia Lounge
- Games Room
- Kitchens
- Concierge
- Sun Deck
- Plunge Pools
- Fitness Centre
- Spa Lounge
- Sauna
- Outdoor Theater
- Cabanas
- Hot Tub
- Lobby
- Parking
- Spa
- BBQ Area
- WiFi Lounge
- Wading Pool
- Rooftop Party Lounges
- Outdoor Pool
- Steam Room
High performance thermal envelope minimizes unwanted solar gain and heat loss
Selection of high efficiency building mechanical equipment
Paints with low levels of volatile organic compounds
Hard surface flooring for easy maintenance to remove dust and allergens
Motion sensors in common areas to reduce electricity costs
Tri-sorter disposal and recycling system
Sophisticated Residences
Floor plans designed to capture the maximum effect of the inspired space and beautiful views
Capacious floor to ceiling windows, exclusive of bulkheads
Balconies with easily accessible waterproof electrical outlets
Tall nine-foot high smooth-finish ceilings in principal rooms, exclusive of bulkheads
High-efficiency individually-controlled air conditioning and heating system
Modernized Wi-Fi enabled thermostat allowing for remote access via smartphone or computer
Contemporary long lasting energy saving lights
Fashionable range of designer, pre-engineered flooring throughout, except bathrooms and laundry
Large capacity stackable washer and dryer
Individual metering of electricity and water
Prewired for telephone, cable, internet and in-suite alarm
Emergency in-suite communication system, smoke and carbon monoxide detectors, and sprinklers
Sleek Kitchens
Open concept kitchens overlook the living/dining room with a convenient breakfast bar
Sleek European custom cabinetry designed by DesignAgency with a selection of contemporary finishes and a multitude of choices of quartz countertops with optional full backsplashes
24" fully-integrated refrigerator-freezer with cabinetry matching front panels, 24" built-in contemporary electric cook top and wall oven
Dishwasher with cabinetry matching front panels, concealed microwave and range hood
Stainless steel, under-mount sink with single lever Europeanstyle faucet
Convenient under cabinet lighting
Fine Baths
Premium European style cabinetry with sculpturally-formed corian sink(s) and countertop, as per plan
Stylish designer-selected vanity mirrors
Spacious soaking tubs and frameless glass enclosed showers, as per plan
Imported porcelain flooring, base and walls in wet areas
Designer faucets and accessory packages
Service on Demand
One year membership to ultimate lifestyle concierge services provided for each residence 24 hours a day, 7 days a week
Exceptional service menu sampling: dining recommendations/ reservations; theatre, concert, show & sports event ticket booking; drop off/pick up of laundry & dry cleaning; gifting services - flowers, chocolates, baskets; airline reservations, airport transfer/limousine services; pet care - walking, training, grooming; grocery shopping and floral delivery; relocation services - packing, moving; housekeeping & interior decorating; fitness training & translation services
Penthouse Collection Residences (Additional Features) Floors 54 to 58
Grand ten-foot high smooth-finish ceilings in principal rooms, exclusive of bulkheads
All finishes, as per Vendor's upgraded samples
Powder room in select residences
Appliances
Appliances for Penthouse Collection Residences under 850 Sq.Ft.
Sub-Zero 24" fully-integrated refrigerator-freezer with cabinetry matching front panels
Wolf 24" built-in contemporary electric cook top
Wolf 24" built-in wall oven
Asko fully-integrated dishwasher with cabinetry matching front panels
Concealed microwave and range hood
Appliances for Penthouse Collection Residences over 850 Sq.Ft. and under 1200 Sq.Ft.
Sub-Zero 30" fully-integrated refrigerator-freezer with cabinetry matching front panels
Wolf 30" built-in contemporary electric cook top
Wolf 30" built-in wall oven
Asko fully-integrated dishwasher with cabinetry matching front panels
Concealed microwave and range hood Appliances for Penthouse Collection Residences over 1200 Sq.Ft.
Sub-Zero 36" fully-integrated refrigerator-freezer with cabinetry matching front panels
Wolf 36" built-in contemporary electric cook top
Wolf 36" built-in wall oven
Asko fully-integrated dishwasher with cabinetry matching front panels
Concealed microwave and range hood
Additional Information
577 Suites
| Suite Name | Suite Type | Size | View | Floor Range | Price |
|---|
All prices, availability, figures and materials are preliminary and are subject to change without notice. E&OE 2025
Floor Premiums apply, please speak to sales representative for further information.
- Launch Price/ft
- *****
- Current Price/ft
- $2,136 /ft
- Change from Launch
- *****


