11YV Condos
For Sale From: $2,098,990
Floor Plans & Pricing delivered to Your Inbox
11YV Condos Price History
Studio
1 Bed
1 Bed + Den
2 Bed
3 Bed
All prices, availability, figures and materials are preliminary and are subject to change without notice. E&OE 2025
Floor Premiums apply, please speak to sales representative for further information.
11YV Condos is a new condominium development by Capital Developments & Metropia Urban Landscapes & RioCan Living currently under construction located at 11 Yorkville Avenue, Toronto in the Yorkville neighbourhood with a 100/100 walk score and a 97/100 transit score. 11YV Condos is designed by Sweeny and Co. and will feature interior design by Cecconi Simone. Development is scheduled to be completed in 2025. The project is 66 storeys tall and has a total of 593 suites ranging from 342 sq.ft to 1517 sq.ft. 11YV Condos is the #1757 tallest condominium in Toronto and the #56 tallest condominium in Yorkville. Suites are priced from $2,098,990 to $2,290,990.
Neighbourhoods
Sales Status
View on MapAbout Yorkville
Yorkville: Toronto’s Premier Destination for Luxury and Culture
Located in the heart of Toronto, Yorkville is renowned for its sophisticated blend of luxury, culture, and history. Known as one of Toronto’s most stunning and affluent neighborhoods, it is a paradise for those who appreciate the finer things in life. Here’s an in-depth look at what makes Yorkville the epitome of upscale urban living, including its real estate market, local amenities, and lifestyle.
Why People Love Yorkville
- High-End Shopping: Known as the “Mink Mile,” Yorkville is home to a plethora of designer boutiques and luxury brands such as Chanel, Prada, Louis Vuitton, Gucci, and Hermes, making it a top destination for high-end shopping enthusiasts.
- Culinary Excellence: Yorkville boasts an array of upscale restaurants offering exquisite dining experiences. From Eataly’s delicious tiramisu to the innovative vegan dishes at Planta, the neighborhood caters to every palate.
- Rich Cultural Tapestry: The area has a vibrant arts and culture scene, with numerous fine art galleries like Taglialatella Galleries, showcasing works from renowned artists. Cultural landmarks like the Royal Ontario Museum and the Royal Conservatory of Music are also within close proximity.
- Tranquil Green Spaces: Despite its urban setting, Yorkville offers serene green spaces such as the award-winning Village of Yorkville Park, featuring unique landscapes and art installations, providing residents with a peaceful retreat from the bustling city life.
- Luxurious Accommodations: Yorkville houses some of the city’s most prestigious hotels, including the Four Seasons Yorkville, offering top-notch services and amenities.
Real Estate in Yorkville: A Blend of Luxury and History
- Architectural Splendor: The neighborhood boasts an eclectic mix of luxury condominium buildings, commercial office towers, and picture-postcard Victorian homes, reflecting its rich architectural heritage and modern sophistication.
- Historical Charm: Yorkville’s Victorian houses, built mainly between 1870 and 1895, feature ornamental brick patterns, gingerbread gables, and cast iron fences, many of which are listed on the Toronto Historical Board’s Inventory of Heritage Properties.
- Condominiums and Townhouses: The real estate market in Yorkville is diverse, offering a range of living options from modern condominiums and townhouses to grand detached homes on streets like Hazelton, known for their exclusivity and luxury.
Local Amenities and Lifestyle
- Art and Museums: The neighborhood is a cultural hotspot with art galleries, museums, and historic venues like the Gardiner Museum and the Bata Shoe Museum, catering to art enthusiasts and history buffs alike.
- Dining and Nightlife: Yorkville’s dining scene is unmatched, with a variety of upscale restaurants, chic cafes, and trendy bars offering an array of culinary delights and social experiences.
- Recreational Facilities: The area is not just about luxury and culture; it also offers ample recreational options, including parks like Ramsden Park and community centers that host various programs and events, catering to the diverse needs of its residents.
- Convenient Transportation: Yorkville’s central location ensures excellent connectivity, with easy access to public transportation, major highways, and proximity to essential services and amenities.
Yorkville is a lifestyle choice for those who seek luxury, culture, and convenience in one of Toronto’s most prestigious areas. Whether it’s the allure of high-end shopping, the charm of its historic homes, or the vibrant cultural scene, Yorkville offers an unparalleled living experience in the heart of Toronto. With its eclectic mix of modern sophistication and historical charm, Yorkville continues to be a coveted destination for those who aspire to a life of luxury and elegance.
Development team
- Developer
- Architect
- Interior Designer
- Sales Company
Key Information
1517 sq.ft
(10% + 5%)
$10,000.00 On Signing
Balance to 5% - 30 days
5% - 240 days
5% - Occupancy
CRU 11 Yorkville is a new condo project by Bazis Inc. to be located at 11 Yorkville Avenue in the affluent Yorkville neighbourhood of Toronto. It’s currently in preconstruction and a still unknown estimated completion date.
✔ Does not have details of number of condo units or storeys at this time
✔ Proposed to have a main residential tower and mixed condo units
ABOUT YORKVILLE
This affluent community where CRU 11 Yorkville will be located is home to Toronto’s famed “Mink Mile” (where dozens of high-ends shops are located, including Gucci, Hermes, Louis Vuitton, Dolce & Gabbana, Coach, and more), as well as having a number of 4- and 5-star hotels, including the Park Hyatt Toronto, Four Seasons Hotel, and the Windsor Arms Hotel.
✔ WalkScore of 100/100 and almost perfect TransitScore of 96/100
✔ Local and nearby attractions include Versailles Antiques & Fine Art, Beckett Fine Art, historic Osgoode Hall, Yorkville Village, Ripley’s Aquarium of Canada, Casa Loma, Toronto Public Library, Edwards Gardens, historic Spadina Museum, York Mills Valley Park, Toronto Botanical Garden, Don Valley Golf Course, Tarragon Theatre, Cinema VIP Don Mills, Beth Tzedec Museum, Sunnybrook Park, Toronto Centre for the Arts, Wychwood Barns Park, Gibson House Museum, the Holocaust Centre of Toronto, and the Todmorden Mills Heritage Site
✔ Restaurant options in the community include La Bella Managua, Blu Ristorante, Joso’s, Ilhas de Bruma, Chabrol Restaurant, Café di Portici, Buca Yorkville, The Oxley, K-Wok, Dimmi Bar & Trattoria, Pi Co, Café Boulud, Kasa Moto, The Captain’s Boil, Bhoj Indian Cuisine, Bar Reyna, One Restaurant, Yamato Japanese Restaurant, L’Unita, Scollard Variety & Deli, Tutti Pizzeria, Hemingway’s Restaurant, Il Posto, Cibo Wine Bar, The One Eighty, Sotto Sotto Restaurant, Vaticano, and Hibiscus
✔ The new condo site is located just five-minutes away from the heart of Downtown Toronto via car, 29-minutes to Downtown via walking, or a mere 15-minutes via public transportation
✔ There are many public transportation options available in the area, including the 2 Line 2 and 1 Line 1 rail lines, and several bus lines including 6 Bay, 97 Yonge, 320 Yonge Night Bus, and the 300 Bloor-Danforth Night Bus
ABOUT BAZIS INCORPORATED
Bazis Inc. is a Vaughan-based real estate developer and builder specializing in luxury, high-end condo developments in and around the Greater Toronto Area (GTA).
✔ Portfolio includes Oasis (Englemount-Lawrence, North York), Exhibit Residences (The Annex, Toronto), 104 Bartley Drive Townhomes (Bermondsey, North York), 1 Yorkville (Yorkville, Downtown Toronto), Emerald Park (Lansing-Westgate, Toronto), Crystal Blu (Bay Street Corridor), and E-Condos: Yonge & Eglinton (Downtown Toronto)
- Business Center
- Wine Dining Room
- Fireplace
- Zen Garden
- Lobby
- Spa
- Piano Lounge
- Theatre
- Board Room
- Chef's Kitchen
- Fitness Studio
- Rooftop Terrace
- Infinity Pools
- Hot Tub
- Rain Showers
- Outdoor Terrace and BBQ
- MultiPurpose Area
SUITES
- 10 FT. Ceilings (exclusive of bulkheads)
- Smooth finish ceilings
- Contemporary Baseboards and casing
- Solid core entry door
- Solid core 8 FT. interior doors
- Stacked washer/dryer
- Sliding or swing door to balcony, as per plan
- Designer closet organizers with built-in shelving
KITCHEN
- Sub-zero 30" or 24" integrated fridge-freezer combo, as per plan
- Sub-zero 18" integrated wine fridge column or 24" undercounter wine fridge in island, as per plan
- Miele kitchen package with 4 appliances (30" or 24" built-in wall oven, 30" or 24" electric cooktop, integrated dishwasher, and built-in microwave, as per plan)
- 30" or 24" integrated stainless steel hood fan, as per plan
- Contemporary kitchen cabinetry designed by Cecconi Simone with choice of finish, backlit tinted glass upper cabinets, cove lighting and under cabinet lighting
- Contemporary island with integrated dining table. Island features built-in wine fridge (as per plan), wine bottle storage shelving, stemware storage, USB outlet and waterfall counter detailing
- Linear LED pendant fixture above island
- Marble countertop finish with matching backsplash, upper cabinets and hood enclosure
- Single undermount stainless steel sink with contemporary faucet and pull-out spray
SPA-INSPIRED BATHROOMS
- Cecconi Simone designed floating vanity and integrated stone single or double sink (as per plan with choice of finishes)
- Polished chrome wall-mounted faucet
- Mirrored front cabinet with adjustable shelves, wood finish and recessed lighting
- Full-height wall tiling on all master ensuite walls
- Undermount tub with polished chrome wall-mounted tub spout and stone surround in master ensuite
- Walk-in shower with tile floor and recessed shower niche in master ensuite
- Walk-in shower with tile floor or soaker bathtub, each with full-height tiled walls in secondary washroom
- Tinted glass partition and door, as per plan
- Pressure balanced valve for tub/shower, handshower and rainhead, as per plan
- Recessed potlight in the shower
Additional Information
593 Suites
$2,784/sq.ft
$2,200/sq.ft
| Suite Name | Suite Type | Size | View | Floor Range | Price |
|---|
All prices, availability, figures and materials are preliminary and are subject to change without notice. E&OE 2025
Floor Premiums apply, please speak to sales representative for further information.
- Launch Price/ft
- *****
- Current Price/ft
- $2,492 /ft
- Change from Launch
- *****
- 2 Bed Price
- $2,492/ft
- 2 Bed Change from Launch
- *****


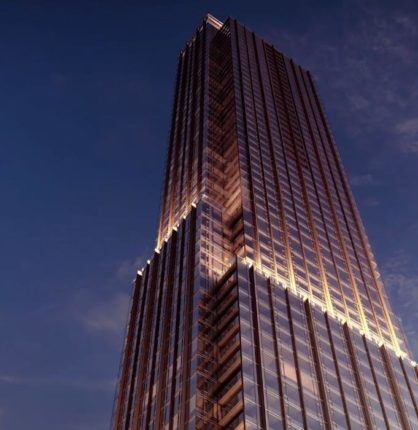

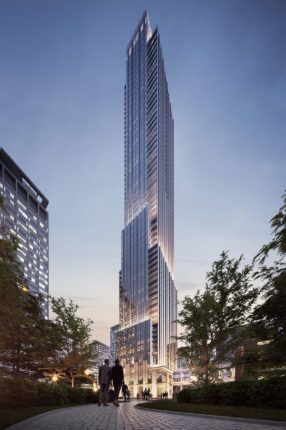
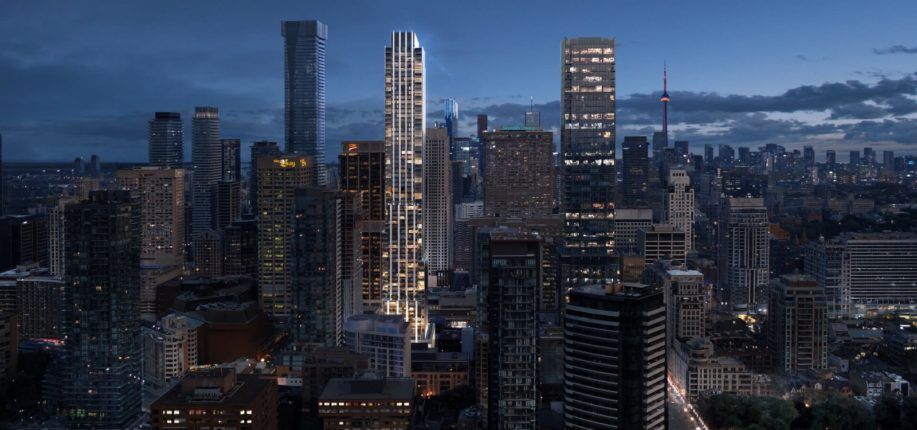
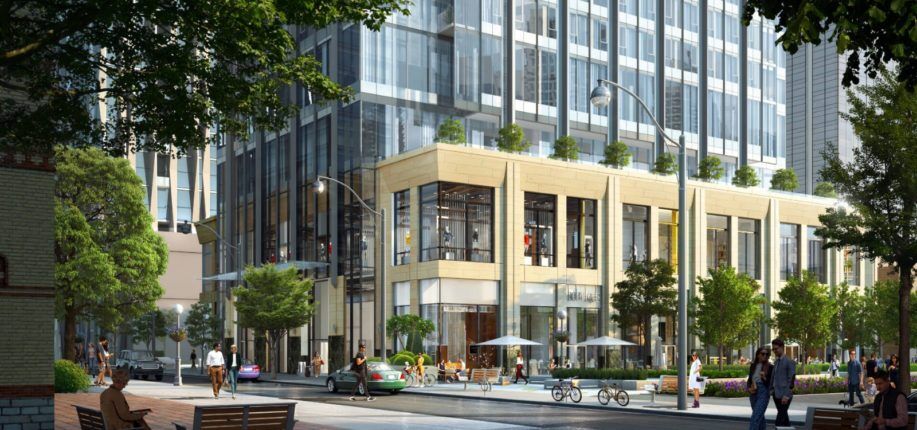
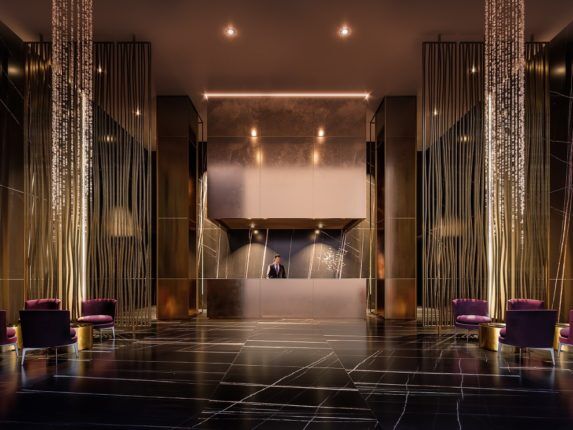

 (10 votes, average: 4.30 out of 5)
(10 votes, average: 4.30 out of 5)