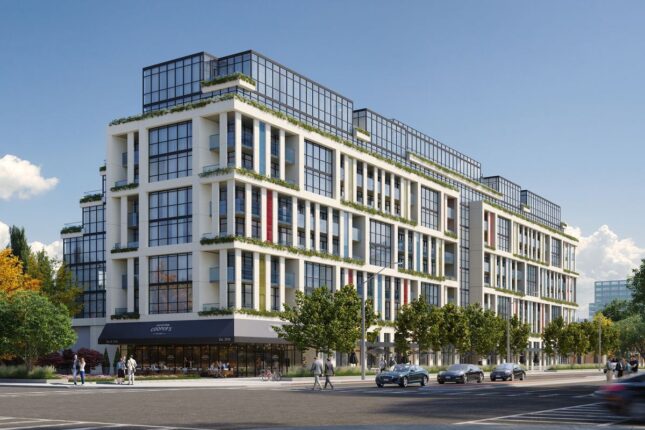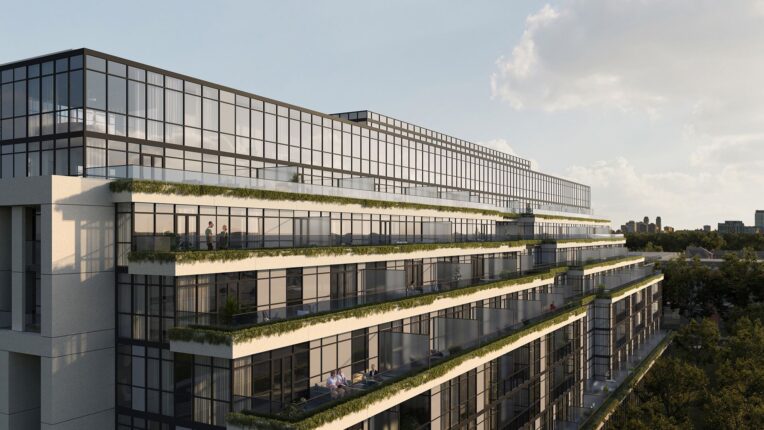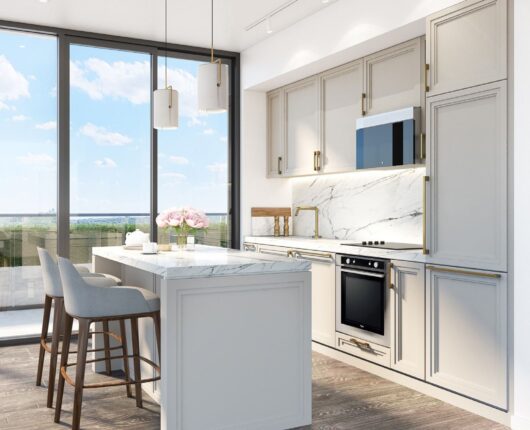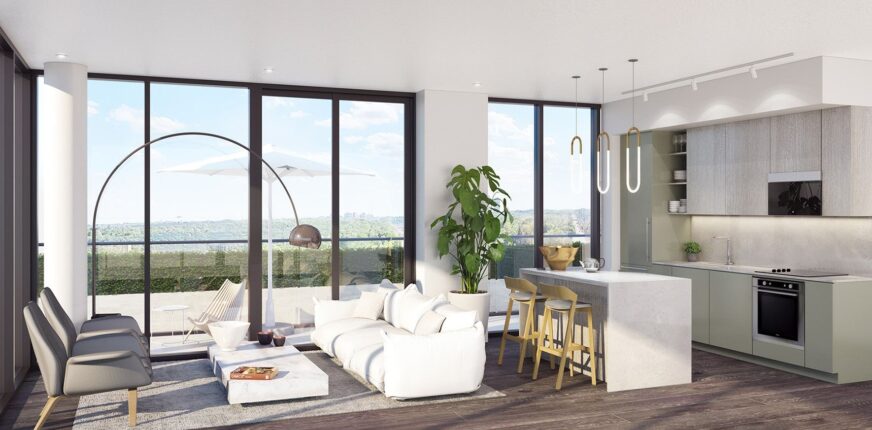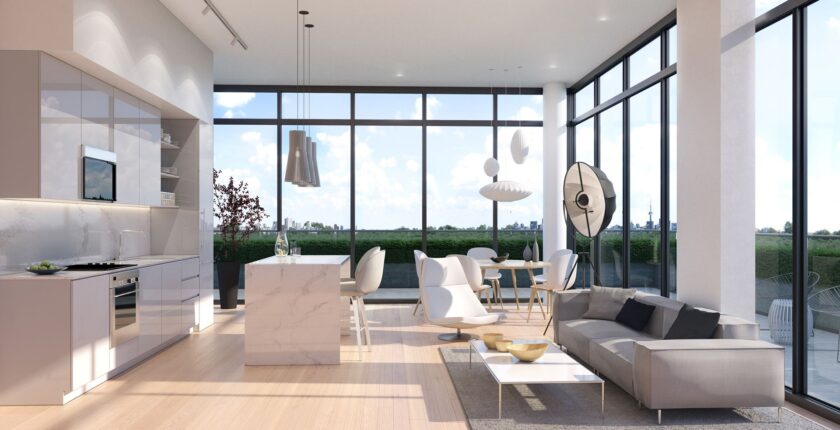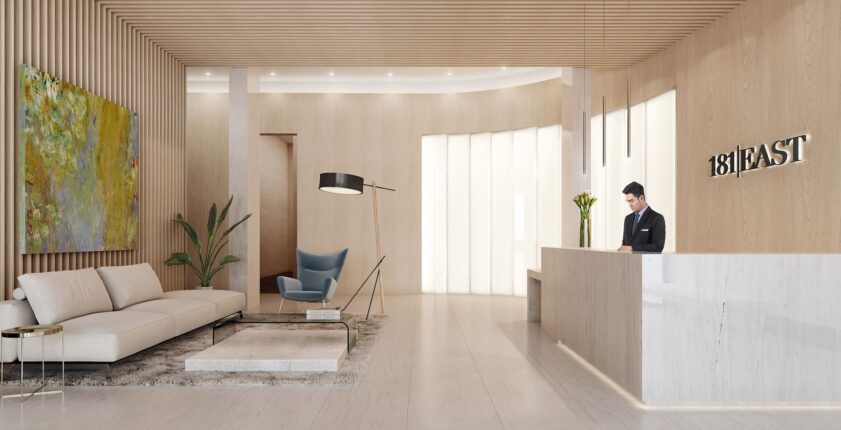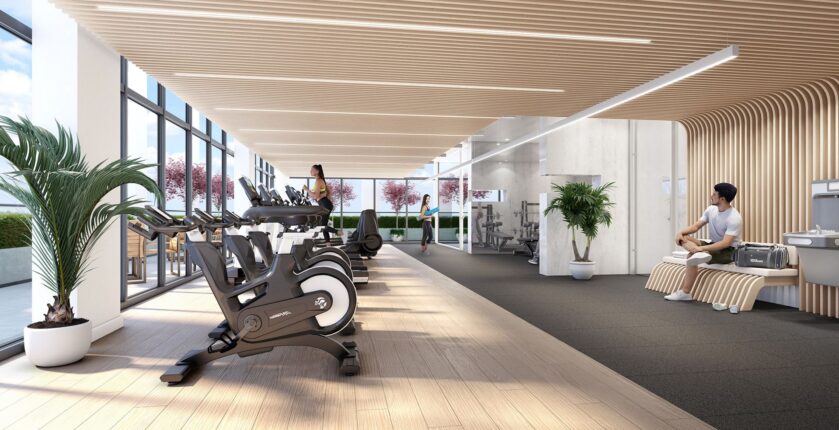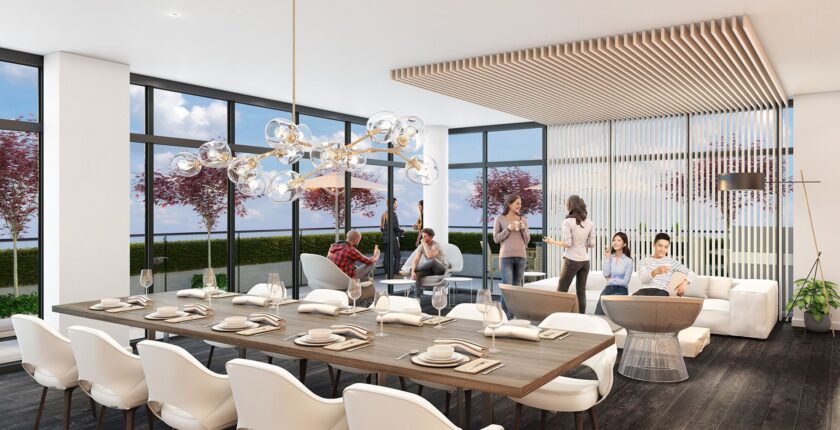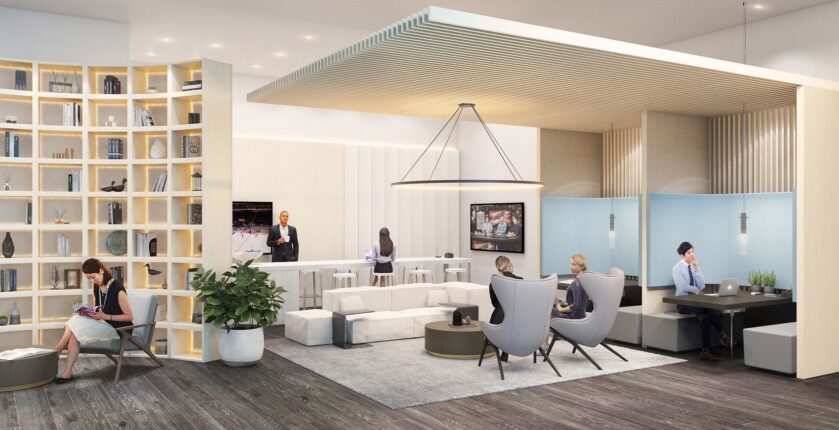181 East Condos
For Sale From: $872,990
Floor Plans & Pricing delivered to Your Inbox
181 East Condos Price History

Studio

1 Bed

1 Bed + Den


2 Bed



3 Bed

|
The Elmwood
1.5 Bed
1 Bath
623 sq.ft
|
$1,401/ft $872,990
1401 |
|

|
The Empress
1.5 Bed
1 Bath
634 sq.ft
|
$1,401/ft $887,990
1401 |
|

|
The Highgate
2 Bed
2 Bath
716 sq.ft
|
$1,341/ft $959,990
1341 |
|

|
The Hillcrest
2 Bed
2 Bath
722 sq.ft
|
$1,335/ft $963,990
1335 |
|

|
The Pewter
2.5 Bed
2 Bath
908 sq.ft
|
$1,347/ft $1,222,990
1347 |
|

|
The Rean
2.5 Bed
2 Bath
950 sq.ft
|
$1,336/ft $1,268,990
1336 |
|

|
The Truman
2.5 Bed
2 Bath
1070 sq.ft
|
$1,214/ft $1,298,990
1214 |
|

|
The Vonda
2.5 Bed
2 Bath
1100 sq.ft
|
$1,325/ft $1,457,990
1325 |
All prices, availability, figures and materials are preliminary and are subject to change without notice. E&OE 2025
Floor Premiums apply, please speak to sales representative for further information.
181 East Condos is a new condominium development by Greybrook Realty Partners & Stafford Homes currently under construction located at 181 Sheppard Avenue East, Toronto in the Willowdale neighbourhood with a 81/100 walk score and a 82/100 transit score. 181 East Condos is designed by IBI Group and will feature interior design by Johnson Chou. Development is scheduled to be completed in 2024. The project is 9 storeys tall and has a total of 185 suites ranging from 407 sq.ft to 1282 sq.ft. 181 East Condos is the #420 tallest condominium in Toronto and the #8 tallest condominium in Willowdale. Suites are priced from $872,990 to $1,457,990.
Neighbourhoods
Sales Status
View on MapAbout Willowdale
Welcome to Willowdale: A Gem in Toronto’s Crown
Willowdale, a vibrant neighborhood in North York, Toronto, is a blend of urban charm and suburban tranquility, making it one of the most sought-after areas in the city. Its unique blend of cultural diversity, lush parks, top-rated amenities, and bustling commercial areas offers an enviable lifestyle. Here’s why people love calling Willowdale their home and what you should know about its real estate and community lifestyle.
Key Reasons to Love Willowdale
- Cultural Melting Pot: With a diverse population, Willowdale is a mosaic of cultures, offering a rich tapestry of experiences, cuisines, and community events.
- Green Spaces Galore: The neighborhood boasts numerous parks and green spaces, providing residents with a peaceful escape from the urban hustle.
- Top-Tier Amenities: From high-end shopping centers to cozy coffee shops and gourmet restaurants, Willowdale offers an array of amenities. The area is home to popular spots like Tim Hortons, Royaltea, and Aroma Espresso Bar.
- Arts and Entertainment: Willowdale is known for its vibrant arts scene, hosting various cultural events and festivals throughout the year.
- Educational Institutions: The area is served by reputable schools, making it an ideal choice for families.
Real Estate in Willowdale: A Snapshot
Willowdale’s real estate landscape is as diverse as its population, with options ranging from luxurious condominiums to sprawling single-family homes. Notable condominium buildings in the area offer modern amenities and stunning city views, making them a popular choice among professionals and families alike.
- Condominium Townhomes & Apartments: These offer an affordable entry into the popular neighborhood, perfect for first-time buyers or investors.
- Single-Family Homes: With expansive lots, Willowdale is seeing a surge in newly built homes, catering to those looking for more space and luxury.
Economic and Housing Stats
- House Price Growth: Willowdale has seen a significant increase in house prices, outpacing the GTA average significantly over the past five years.
- Average Income: The average income of Willowdale residents is competitive, reflecting the affluent nature of the neighborhood. The exact numbers vary, but it’s generally above the city average, indicating a relatively prosperous community.
- Cost of Living: The cost of living in Willowdale is slightly higher than the Toronto average, reflective of the high quality of life and amenities available in the area.
Willowdale stands out as a neighborhood that beautifully blends urban conveniences with suburban peace. Its diverse population, excellent amenities, green spaces, and robust real estate market make it a top choice for anyone looking to live in Toronto. Whether you’re a professional seeking a modern condo or a family looking for a spacious home, Willowdale promises a lifestyle that’s hard to match anywhere else in the city.
Development team
- Developer
- Architect
- Interior Designer
- Sales Company
Key Information
1282 sq.ft
(15% + 5%)
$5,000.00 On Signing
Balance to 5% - 30 days
2.5% - 120 days
2.5% - 180 days
2.5% - 420 days
2.5% - 540 days
5% - Occupancy
- Kitchenette & Bar
- Fitness Studio
- Concierge Attended Lobby
- Private Dining
- Movie Room
- Outdoor Dining Areas
- Private Workspaces
- Library
- Event Lounge
- Outdoor Fitness Area
- Meeting Room
- Coworking Space
- Entertainment Lounge
- Yoga Area
• Approximately 9 ft. ceiling heights in principal rooms, defined as Living Rooms and Dining Rooms. Approximately 10 ft. ceiling heights in principal rooms, defined as Living Rooms and Dining Rooms in suites 201, 202, 203, 204, 205, 206, 207, 208, 224, 225, 226, 227, 228, 229, 230, 231, 802, 803, 804, 805, 806, 807*. All measurements are calculated from the finished concrete slab floor to the underside of the concrete slab. Where bulkheads or dropped ceilings are required to accommodate mechanical or serving items, the height of the ceiling will be less than noted above.
• Solid core entry door with privacy viewer.
• Contemporary 4” baseboards in all areas except Bathroom(s) and Laundry Room, which have a tile baseboard.
• Contemporary 2” casings throughout.
• Framed mirrored sliding closet doors in Foyer, as per plan.
• Framed white panel closet doors in Bedroom(s), as per plan.
• Paint grade paneled interior suite doors with brushed chrome levers (where applicable).
• Contemporary glass sliding doors, as per plan.
• Suite walls primed and painted in latex flat finish off-white paint, Kitchen, Bathroom(s) and Laundry/Storage to be painted in latex eggshell off-white paint. Latex semi-gloss off-white paint on trim. All paint is low VOC.
• White, smooth, painted ceilings in all areas.
• Terraces to receive concrete pavers.
Flooring Features
• Laminate flooring in the Foyer and Foyer closet, Hallway, Bedroom(s), Living/Dining Room, Den and Kitchen, as per plan.
• Porcelain floor tile in Bathroom(s), as per plan.
• Ceramic floor tile in Laundry areas, as per plan.
Kitchen Features
• Custom-designed contemporary Kitchen cabinetry.
• Quartz countertop with single bowl stainless-steel, under-mount sink.
• Single-lever chrome Kitchen faucet with pull-out head for ease of use.
• Contemporary tile backsplash.
• European-style Kitchen appliances, including stainless steel 24” panel ready refrigerator with bottom mount freezer, 24” panel ready dishwasher, 24” built-in electric cooktop and wall oven, microwave hood fan combo vented to exterior.
• Contemporary track light fixture.
Bathroom Features
• Low consumption toilets.
• Custom-designed Bathroom vanity and one-piece sink(s) with integrated basin. Bathrooms to receive frameless mirror(s).
• All Bathrooms to have light sconce above frameless vanity mirror(s). Pot light within shower, as per plan.
• Contemporary single-lever chrome faucet(s) on vanity, and chrome plumbing fixtures in shower or bathtub.
• Acrylic deep soaker tub and wall tile surround up to ceiling, as per plan.
• Clear tempered frameless glass shower stalls, with tile base and full-height wall tile surround, as per plan.
• Chrome Bathroom accessories, including towel bar or ring, toilet paper holder, and shower rod.
• Porcelain floor tile in bathroom(s).
• Privacy lock on bathroom door(s).
Laundry Room Features
• Stacked, front loading, white washer and dryer, vented to the exterior.
Mechanical – Features
• Individually controlled fan coil unit with integrated Energy recovery ventilator (ERV).
• Ceiling mounted light fixture(s) in den, bedroom(s), and entry corridor, as per plan.
• Individual service panel with circuit breakers.
• Pre-wired outlets for television, telephone and/or internet connections in Living Room, Bedroom(s) and Den, as per plan.
• Capped ceiling outlet in Living Room/Dining Room, as per plan.
• Switch controlled outlet to be provided in Living Room.
• All appliances connected and ready to use.
• White decora-style switches and receptacles throughout.
• Exterior light fixtures for Terrace Suites, as per plan.
• Balconies and terraces to receive one power outlet.
Advanced Security Features
• Cameras at all visitor entrances, allowing for in-suite viewing through cable television (as per applicable television provider).
• Enter-phones to facilitate visitor access to Lobby.
• Resident key fob access to Amenity Areas and Residential Common Areas.
• Cameras in underground parking at pre-selected locations, along with two-way voice communication to Concierge.
Additional Information
185 Suites

$1,214/sq.ft
| Suite Name | Suite Type | Size | View | Floor Range | Price |
|---|
All prices, availability, figures and materials are preliminary and are subject to change without notice. E&OE 2025
Floor Premiums apply, please speak to sales representative for further information.
- Launch Price/ft
- *****
- Current Price/ft
- $1,337 /ft
- Change from Launch
- *****
- 1 Bed + Den Price
- $1,401/ft
- 2 Bed Price
- $1,316/ft
- 1 Bed + Den Change from Launch
- *****
- 2 Bed Change from Launch
- *****


