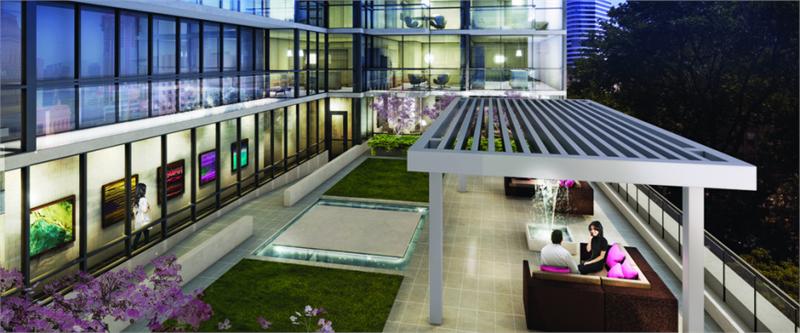210 Simcoe Condos
Sold Out Apr 2025
Floor Plans & Pricing delivered to Your Inbox
210 Simcoe Condos Price History

1 Bed

1 Bed + Den


2 Bed



3 Bed

|
502
1 Bed
1 Bath
471 sq.ft
|

|
No Price Recorded
Sold Out
|

|
519
1 Bed
1 Bath
481 sq.ft
|

|
No Price Recorded
Sold Out
|

|
580
1 Bed
1 Bath
542 sq.ft
|

|
No Price Recorded
Sold Out
|

|
671
1.5 Bed
1 Bath
604 sq.ft
|

|
No Price Recorded
Sold Out
|

|
745
1.5 Bed
1 Bath
677 sq.ft
|

|
No Price Recorded
Sold Out
|

|
772
1.5 Bed
1 Bath
703 sq.ft
|

|
No Price Recorded
Sold Out
|

|
998
2 Bed
2 Bath
704 sq.ft
|

|
No Price Recorded
Sold Out
|

|
818
1.5 Bed
1 Bath
746 sq.ft
|

|
No Price Recorded
Sold Out
|

|
826
2 Bed
1 Bath
754 sq.ft
|

|
No Price Recorded
Sold Out
|

|
1024
3.5 Bed
2 Bath
952 sq.ft
|

|
No Price Recorded
Sold Out
|

|
1870
2.5 Bed
2.5 Bath
1870 sq.ft
|

|
No Price Recorded
Sold Out
|
All prices, availability, figures and materials are preliminary and are subject to change without notice. E&OE 2025
Floor Premiums apply, please speak to sales representative for further information.
210 Simcoe Condos is a new condominium development by 210 Simcoe Joint Venture & Diamondcorp & Sorbara Development Group that is now complete located at 210 Simcoe Street, Toronto in the Downtown Core neighbourhood with a 99/100 walk score and a 100/100 transit score. 210 Simcoe Condos is designed by Page + Steele IBI Group Architects and will feature interior design by II BY IV DESIGN. Development is scheduled to be completed in 2015. The project is 25 storeys tall and has a total of 298 suites ranging from 471 sq.ft to 1870 sq.ft.
Neighbourhoods
Sales Status
View on MapAbout Downtown Core
Development team
- Developer
- Architect
- Interior Designer
- Sales Company
Key Information
1870 sq.ft
They say real estate is all about location, location, location... and we are proud to prove that old adage right with 210 Simcoe. Nestled in a little enclave on Simcoe Street, 210 is close enough to ditch the car (public transit is just steps away...), and yet removed enough to remain serene (you won't hear that streetcar rattle by). The best of both worlds really does exist! And it's right here in this hidden sanctuary, centrally located in the heart of downtown Toronto.
Walk to work! Discover the Discovery district or stroll through the U of T campus. People watch from a sidewalk café in Harbord Village. The options are endless! Enviably convenient, with streetcars, subways and buses all within steps, not to mention walking distance to three of Toronto's major shopping and dining scenes.
At the intersection of all walks of life, from the biotech researchers and doctors, academics and bankers to the north and east, to the hipsters, scenesters and artists to the south and west, 210 Simcoe is truly the upside of living downtown.
We know you'll enjoy your new home as much as we've enjoyed envisioning, designing and building it.
- Kitchen
- Meeting Room
- Gazebo
- Terrace
- Yoga & Pilates Studio
- Art Gallery
- Exercise Room
- Water Feature
- Party Room
- Steam Room
Soaring 9 foot concrete ceilings***
Choice of plank pre-finished laminate wood flooring in entry corridor, living/dining areas, bedrooms, kitchens and dens
4" baseboard with co-ordinating
Solid core suite entry door with deadbolt lock and security viewer
Contemporary interior doors or mirror slider**
Sliding doors and/or swing doors in bedrooms**
Brushed nickel contemporary hardware*
Wire shelving in all closets*
Flat off-white paint throughout kitchen and all areas with the exception of semi gloss paint in laundry and bathrooms
Spacious balconies or terraces with sliding patio doors for access**
KITCHENS
Cabinetry designed by II BY IV Design Associates Inc. in a variety of contemporary materials and colours*
Tall upper cabinets**
Full height kitchen pantry**
Quartz kitchen countertops*
Glass tile mosaic backsplash*
Single basin undermount stainless steel sink, with single-lever retractable faucet
Under cabinet valence lighting
APPLIANCES
Panelled 24" refrigerator and
built-in dishwasher
Chef's cooktop with built-in oven
Built-in microwave with integrated hood fan*
Convenient stacked front-load
27" washer-dryer
Dryer vented to the exterior
Laundry area floor finished in porcelain tile*
BATHROOMS
Cabinetry designed by II BY IV Design Associates Inc. in a variety of contemporary materials and colours**
Quartz vanity countertop
with undermount sink*
Designer Series single lever faucet
Refined vanity mirror and light
Contemporary water-efficient toilet,
faucet and showerhead
Tub and/or shower**, with full height porcelain tile surround*
Rectangular design, white, acrylic soaker tub*
Frameless glass enclosure/door**
Porcelain floor tile in master ensuite*
Porcelain floor tile in main bath
and powder room*
Pressure balanced valves in all showers
Privacy lock on washrooms doors
Bathroom exhaust fan vented to exterior
MECHANICAL
Individually controlled heat pump system for year-round heating and cooling comfort
Separate meter for electricity usage
Convenient pre-wired telephone and cable outlets in living room, den and bedrooms, with high speed internet access
Switch controlled receptacles in living areas, and bedrooms, with light fixture(s) in foyer, track or fixture lighting in kitchen and rough-in for overhead light fixture in dining room and den**
Built-in smoke detector
In-suite water sprinkler system
Floor to ceiling glazing/window systems as per plan**
* From builder's samples
** Where applicable
*** Ceiling heights are subject to bulkheads, dropped ceilings and structural beams
Additional Information
298 Suites
| Suite Name | Suite Type | Size | View | Floor Range | Price |
|---|
All prices, availability, figures and materials are preliminary and are subject to change without notice. E&OE 2025
Floor Premiums apply, please speak to sales representative for further information.
- Launch Price/ft
- *****
- Current Price/ft
- $0 /ft
- Change from Launch
- *****













