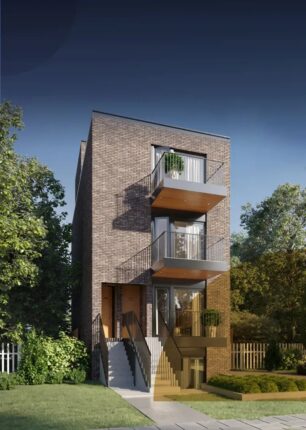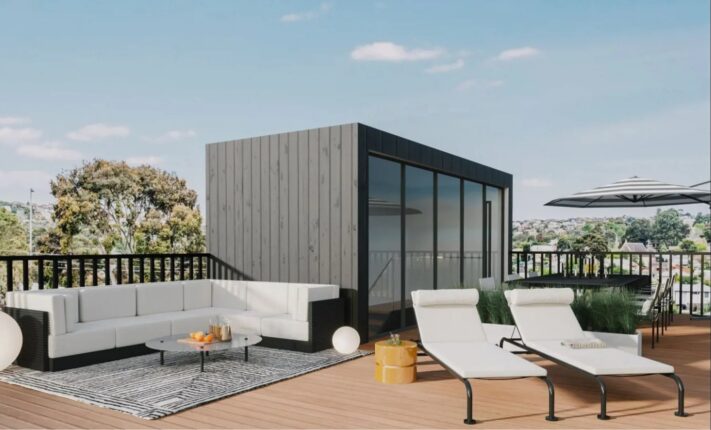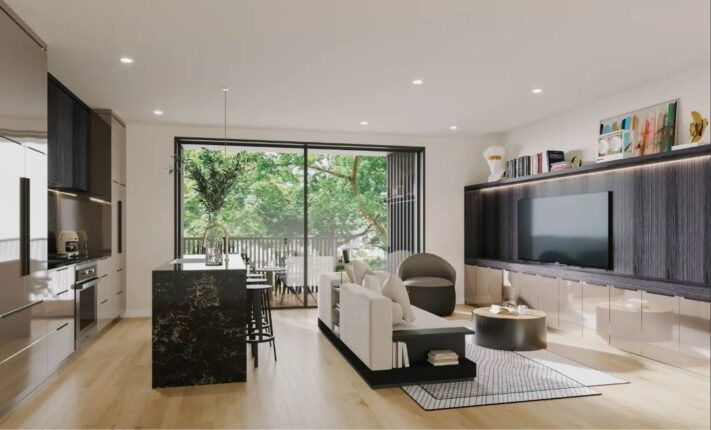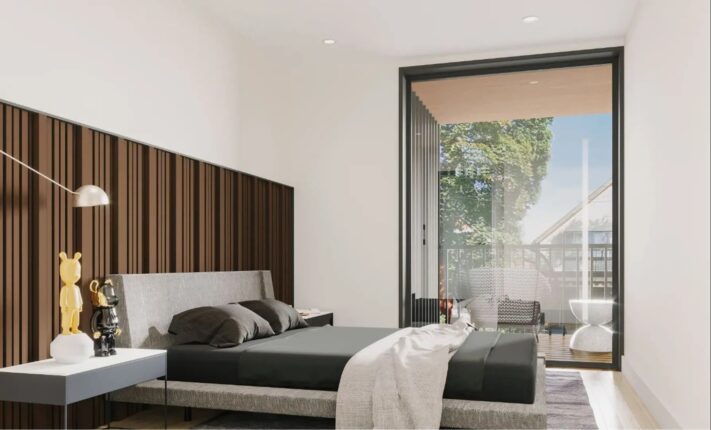2343 Gerrard Street East Condos
Sold Out Apr 2025
Floor Plans & Pricing delivered to Your Inbox
2343 Gerrard Street East Condos Price History

Floor Plans for 2343 Gerrard Street East Condos are coming soon.
Follow the project to get notified when floor plans & prices become available
2343 Gerrard Street East Condos is a new condominium development by UrbinCo that is now complete located at 2343 Gerrard Street East, Toronto in the The Beach neighbourhood with a 88/100 walk score and a 89/100 transit score. 2343 Gerrard Street East Condos is designed by Studio JCI. Development is scheduled to be completed in 2024. The project is 3 storeys tall and has a total of 4 suites. 2343 Gerrard Street East Condos is the # tallest condominium in .
Neighbourhoods
Sales Status
View on MapAbout The Beach
Discover The Beaches, Toronto: A Vibrant Waterfront Community
The Beaches, often referred to simply as “The Beach,” is one of Toronto’s most beloved neighborhoods. Nestled along the shores of Lake Ontario, this area is renowned for its charming, laid-back atmosphere, stunning waterfront views, and vibrant community life. Here’s an in-depth look at what makes The Beaches such a desirable place to live.
Why People Love The Beaches
The Beaches neighborhood is celebrated for its unique blend of natural beauty, recreational opportunities, and vibrant community. Key highlights include:
•Beautiful Beaches: As the name suggests, The Beaches is home to some of Toronto’s most beautiful beaches. Woodbine Beach, Kew-Balmy Beach, and Ashbridges Bay Park offer sandy shores, picnic areas, and swimming spots that attract both locals and tourists.
•Scenic Boardwalk: The 3 km-long boardwalk along the waterfront is perfect for walking, jogging, or simply enjoying the view. It’s a popular spot for families, fitness enthusiasts, and anyone looking to unwind by the lake.
•Recreational Activities: The neighborhood boasts a plethora of recreational facilities including tennis courts, volleyball courts, and playgrounds. The Martin Goodman Trail offers excellent biking and rollerblading opportunities along the waterfront.
•Community Events: The Beaches hosts numerous events throughout the year, including the Beaches International Jazz Festival, which draws thousands of visitors each summer. Other popular events include the Beaches Easter Parade and the Winter Stations art installations.
Local Amenities
The Beaches offers a wide range of amenities that enhance the quality of life for its residents:
•Shopping and Dining: Queen Street East is the main commercial artery of The Beaches, lined with boutique shops, cafes, and restaurants. Popular dining spots include The Beacher Café, The Green Eggplant, and the cozy Ed’s Real Scoop for ice cream lovers.
•Schools and Education: The area is served by several reputable schools such as Kew Beach Junior Public School and Glen Ames Senior Public School, making it an attractive location for families.
•Public Transportation: The Beaches is well-connected to the rest of Toronto via the Queen Street streetcar, providing easy access to downtown and other parts of the city.
Real Estate in The Beaches
The real estate market in The Beaches is highly desirable, characterized by a mix of charming historic homes and modern condominiums:
•Average Home Prices: The average home price in The Beaches is approximately $1.3 million, reflecting its status as a premium neighborhood. This is higher than the Toronto average, which is around $1.2 million .
•Notable Condominium Buildings: Several notable condo developments in The Beaches include the Lakehouse Beach Residences and The Southwood Condos, which offer modern living spaces with amenities such as rooftop terraces, fitness centers, and panoramic lake views.
•Market Trends: The Beaches’ real estate market remains strong, driven by its waterfront location, high-quality amenities, and community charm. Properties in this area often see quick turnover and sustained demand.
Economic Profile
•Average Income: The median household income in The Beaches is approximately $120,000, which is higher than the city of Toronto’s average of around $85,000. This higher income level contributes to the neighborhood’s affluent and vibrant character .
Key Takeaways
•Stunning Waterfront: The Beaches’ beautiful beaches, scenic boardwalk, and recreational facilities make it a paradise for outdoor enthusiasts.
•Vibrant Community: With numerous events, excellent dining, and shopping options, The Beaches offers a lively and welcoming community atmosphere.
•Desirable Real Estate: The neighborhood’s real estate market is robust, with high property values and consistent demand, making it a prime location for homeowners and investors alike.
The Beaches stands out as one of Toronto’s most picturesque and vibrant neighborhoods, offering a unique blend of natural beauty, recreational activities, and community spirit. Whether you’re looking for a family-friendly environment, a vibrant community, or a serene place to enjoy waterfront living, The Beaches has it all.
Development team
- Developer
- Architect
Key Information
- Rear Yard
2343 GERRARD STREET EAST FEATURES AND FINISHES:
EXTERIOR
• shared driveway to private parking at rear of building
• private access to large rooftop TERRACE
LUXURIOUS INTERIORS
• 8'-9" high ceiling throughout
• smooth finish on all ceilings
• pot lights throughout
• wall sconces over vanities throughout all WASH areas
• 5 1/2" high modern flat stock baseboard with 3 1/2" casing
• smooth finish, 7'-0" high interior doors
• 6 1/2" wide designer engineered hardwood flooring throughout (excluding tiled areas)
• 12"x24" full body porcelain tile in MECHANICAL, LAUNDRY and all WASH areas
LIVING SPACES
• large PRINCIPAL SLEEP and CLOSET with adjoining luxurious PRINCIPAL WASH and front BALCONY with private architectural screens
• PRINCIPAL WASH with fully tiled shower complete with frameless glass enclosure
• SLEEP 2 and SLEEP 3 with CLOSETS
• LAUNDRY with stackable washer and dryer
• contemporary custom vanities with quartz countertops and undermounted sinks in all WASH areas
• all plumbing fixtures by Delta
• oversized glass door to rear BALCONY with private architectural screens
• hallway open to natural lighting above with private access to large rooftop TERRACE
• DINE area adjacent to BALCONY
• COOK area with custom millwork and quartz countertops
• COOK complete with integrated appliances including 36" fridge/freezer, 30" induction range, built-in hood vented to the exterior, 24" microwave, 24" panel-ready dishwasher
• 7'-6" long freestanding waterfall island with overhang for seating
COMFORT AND PEACE OF MIND FEATURES
• rough-in security system and sensors
• rough-in central vacuum system
• complete central air conditioning
ELECTRICAL FEATURES
• combination of LED pot lights, ceiling mounted and wall mounted fixtures throughout
• 200 AMP electrical service
SECOND FLOOR
2343 GERRARD STREET EAST FEATURES AND FINISHES:
EXTERIOR
• shared driveway to private parking at rear of building
• oversized glass door to raised rear BALCONY with private architectural screens
LUXURIOUS INTERIORS
• 8'-9" high ceiling throughout
• smooth finish on all ceilings
• pot lights throughout
• wall sconces over vanities throughout all WASH areas
• 5 1/2" high modern flat stock baseboard with 3 1/2" casing
• smooth finish, 7'-0" high interior doors
• 6 1/2" wide designer engineered hardwood flooring throughout (excluding tiled areas)
• 12"x24" full body porcelain tile in all WASH areas and MECHANICAL
LIVING SPACES
• large PRINCIPAL SLEEP and CLOSET with adjoining luxurious PRINCIPAL WASH and front BALCONY with private architectural screens
• PRINCIPAL WASH with fully tiled shower complete with frameless glass enclosure
• SLEEP 2 and SLEEP 3 with CLOSETS
• LAUNDRY with stackable washer and dryer
• contemporary custom vanities with quartz countertops and undermounted sinks in all WASH areas
• all plumbing fixtures by Delta
• oversized glass door to rear BALCONY with private architectural screens
• DINE area adjacent to BALCONY
• COOK area with custom millwork and quartz countertops
• COOK complete with integrated appliances including 36" fridge/freezer, 30" induction range, built-in hood vented to the exterior, 24" microwave, 24" panel-ready dishwasher
• 7'-6" long freestanding waterfall island with overhang for seating
• all plumbing fixtures by Delta
COMFORT AND PEACE OF MIND FEATURES
• rough-in security system and sensors
• rough-in central vacuum system
• complete central air conditioning
ELECTRICAL FEATURES
• combination of LED pot lights, ceiling mounted and wall mounted fixtures throughout
• 200 AMP electrical service
UPPER GROUND FLOOR
2343 GERRARD STREET EAST FEATURES AND FINISHES:
EXTERIOR
• shared driveway to private parking at rear of building
• oversized glass door to raised rear BALCONY with private architectural screens
• direct staircase access to backyard via rear BALCONY
LUXURIOUS INTERIORS
• 8'-9" high ceiling throughout
• smooth finish on all ceilings
• pot lights throughout
• 5 1/2" high modern flat stock baseboard with 3 1/2" casing
• smooth finish, 8'-0" high interior doors
• 6 1/2" wide designer engineered hardwood flooring throughout (excluding tiled areas)
• 12"x24" full body porcelain tile in all WASH areas and MECHANICAL
LIVING SPACES
• large PRINCIPAL SLEEP and walk-through CLOSET with adjoining luxurious PRINCIPAL WASH and front BALCONY with private architectural screens
• PRINCIPAL WASH with fully tiled shower complete with frameless glass enclosure
• SLEEP 2 and SLEEP 3 with CLOSETS
• LAUNDRY with stackable washer and dryer
• contemporary custom vanities with quartz countertops and undermounted sinks in all WASH areas
• oversized glass door to rear BALCONY with private architectural screens
• formal DINE area
• COOK area with custom millwork and quartz countertops
• COOK complete with integrated appliances including 36" fridge/freezer, 30" induction cooktop, built-in hood vented to the exterior, 30" wall oven, 24" microwave, 24" dishwasher
• 7'-6" long freestanding waterfall island with overhang for seating
• all plumbing fixtures by Delta and Brizo, client's choice of finish
• open LIVE area with custom fitted millwork and built-in home office area
COMFORT AND PEACE OF MIND FEATURES
• rough-in security system
• rough-in central vacuum system
• complete central air conditioning
ELECTRICAL FEATURES
• combination of LED pot lights, ceiling mounted and wall mounted fixtures throughout
• electric garage door opener with remote control and keypad
• 200 AMP electrical service
LOWER GROUND FLOOR
2343 GERRARD STREET EAST FEATURES AND FINISHES:
EXTERIOR
• shared driveway to private parking at rear of building
• oversized glass door to raised rear BALCONY with private architectural screens
• direct staircase access to backyard via rear BALCONY
LUXURIOUS INTERIORS
• 8'-9" high ceiling throughout
• smooth finish on all ceilings
• pot lights throughout
• wall sconces over vanities throughout all WASH areas
• 5 1/2" high modern flat stock baseboard with 3 1/2" casing
• smooth finish, 7'-0" high interior doors
• 6 1/2" wide designer engineered hardwood flooring throughout (excluding tiled areas)
• 12"x24" full body porcelain tile in all WASH areas and MECHANICAL
LIVING SPACES
• large PRINCIPAL SLEEP and CLOSET with adjoining luxurious PRINCIPAL WASH and front LOWER PATIO AREA
• PRINCIPAL WASH with fully tiled shower complete with frameless glass enclosure
• SLEEP 2 and SLEEP 3 with CLOSETS
• private STUDY
• LAUNDRY with stackable washer and dryer
• contemporary custom vanities with quartz countertops and undermounted sinks in all WASH areas
• all plumbing fixtures by Delta
• oversized glass door to large rear LOWER PATIO AREA with direct staircase access to backyard
• formal DINE area
• COOK area with custom millwork and quartz countertops
• COOK complete with integrated appliances including 36" fridge/freezer, 30" induction range, built-in hood vented to the exterior, 24" microwave, 24" panel-ready dishwasher
• 7'-6" long freestanding waterfall island with overhang for seating
• all plumbing fixtures by Delta
COMFORT AND PEACE OF MIND FEATURES
• rough-in security system and sensors
• rough-in central vacuum system
• complete central air conditioning
ELECTRICAL FEATURES
• combination of LED pot lights, ceiling mounted and wall mounted fixtures throughout
• 200 AMP electrical service
Additional Information
4 Suites

Floor Plans for 2343 Gerrard Street East Condos are coming soon.
Follow the project to get notified when floor plans & prices become available
- Launch Price/ft
- *****
- Current Price/ft
- $0 /ft
- Change from Launch
- *****








