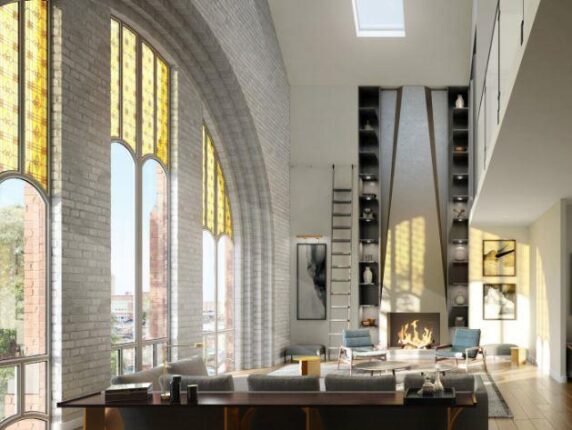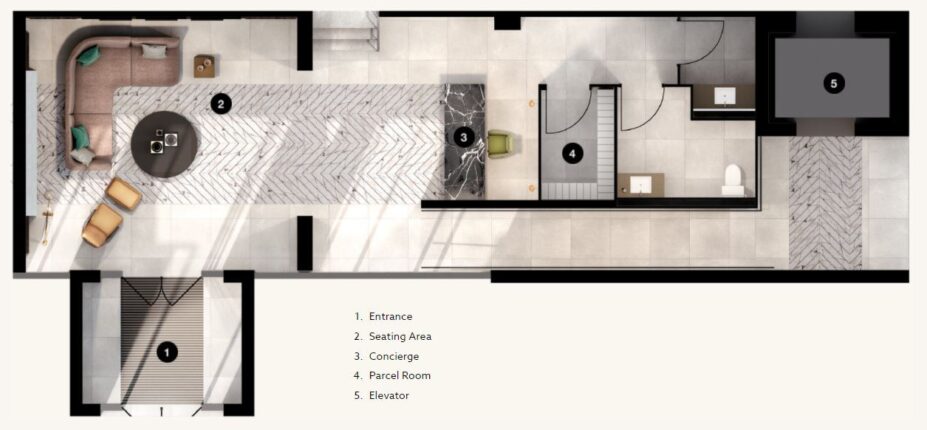260 High Park
Sold Out Mar 2023
Floor Plans & Pricing delivered to Your Inbox
260 High Park Price History

1 Bed

1 Bed + Den


2 Bed



3 Bed
All prices, availability, figures and materials are preliminary and are subject to change without notice. E&OE 2025
Floor Premiums apply, please speak to sales representative for further information.
260 High Park is a new condominium development by Medallion Capital Group currently under construction located at 260 High Park Avenue, Toronto in the High Park neighbourhood with a 91/100 walk score and a 82/100 transit score. 260 High Park is designed by Turner Fleischer Architects & Finegold Alexander Associates and will feature interior design by U31. Development is scheduled to be completed in 2023. The project is 4 storeys tall and has a total of 70 suites ranging from 584 sq.ft to 3054 sq.ft. 260 High Park is the #115 tallest condominium in Toronto and the #1 tallest condominium in High Park.
Neighbourhoods
Sales Status
View on MapDevelopment team
- Developer
- Architect
- Interior Designer
- Sales Company
Key Information
Townhouse (Ground Floor of Condo)
3054 sq.ft
(7.5% + 10%)
$5,000.00 On Signing
Balance to 2.5% - 30 days
5% - 90 days
10% - Occupancy
-Highly Walkable neighbourhood - 93/100 WalkScore
-Steps to numerous restaurants, cafes and bars along Dundas Street
-81/100 TransitScore, quick access to Dundas Street Car line and 1km to the Bloor Subway Line
-34 minutes by transit to Downtown Toronto
-4 storeys, 77 suites
- Outdoor Dining Area
- Fitness Room
- Courtyard
- Yoga Studio
- Seating Area
- Fireplace
- Outdoor Lounge
- Parcel Room
- BBQ Area
- Underground Parking
- Concierge
- Entertainment Lounge
- Bar
- Party Room
- Private Dining Room
- Kitchen
- Lobby
- Outdoor Garden
BUILDING
New 4-storey boutique landmark building nestled in the heart of High Park, adjacent to heritage-designated and repurposed former Alhambra United Church
Designed by award-winning Turner Fleischer Architects
Spacious, elegantly appointed multi-purpose lounge with a two-way fireplace, full custom built-in kitchen, private dining room and a walk-out to private landscaped outdoor garden
Inhouse fitness space complete with cardio equipment, yoga studio and strength training equipment
Outdoor rooftop lounge with seating and BBQ
Underground parking for residents and visitors
Secondary generator back-up system
SAFETY AND SECURITY
Full-time concierge service 24 hours/day, seven days a week
Secure enterphone system
Electronic key fob system to control and screen access to common area entrances and garage door access
Surveillance cameras in key locations at point of access to the building and garage
Smoke and carbon monoxide alarms provided in all suites
Sprinklers installed throughout the building and provided in all suites
ELEGANT INTERIOR FINISHES
Wide variety of suites types and sizes with 10’-0”* ceiling heights available on all floors
Solid core suite entry door with security viewer
Engineered hardwood floors** throughout, with the exception of bathroom(s)* and laundry room
5“ baseboards with designer-white painted interior walls throughout
Painted ceilings with smooth finish in all areas
Shaker-style bathroom and laundry room doors with brushed-black hardware
Sliding* or swing* doors open onto patio*, balcony*, terrace* and/or rooftop deck*
Sliding door for all closets, with exception of larger suites which feature swing doors*
Front-loading stackable* or side-by-side* washers and dryers
Upgraded decorative landscape paving on patios*, balconies*, terraces* and rooftop decks*
Wood-painted shelving in all closets
Built-in gas fireplace*
Glass and wooden handrail staircase*
Individually controlled air conditioning/heating system for 24/7 year-round temperature control
THE CHEF KITCHEN
Custom-designed Scavolini cabinetry with a selection of door finishes**
Soft-close technology on drawers and cabinet doors
Quartz slab waterfall island and countertops** with single* or double* basin undermount stainless steel sink
Quartz backsplash**
Matte black single lever, deck-mounted faucet set with pullout spray
Integrated Miele appliance package, including a choice of 30” or 36”* refrigerator, to be determined at color selection (floorplan changes may be required), a 30” gas cooktop, a 30” built-in self- cleaning wall oven, a built-in dishwasher and a built-in microwave
Miele stainless steel slide-out range-hood with exhaust fan vented to the exterior
THE DESIGNER BATH
Custom-designed Scavolini cabinetry with a selection of door finishes** and a full vanity-width mirror medicine cabinet
Integrated undermount vanity sink and counter with deck-mounted premium faucet in powder room and main bathroom, and wall-mounted premium faucet in the ensuite lavatory*
Quartz slab countertops** and Quartz backsplash**
Matte black faucets including rainfall shower head
Wall-mounted toilet
Porcelain wall tiles for frameless glass shower stall* and/or free-standing bathtub* wall
Pressure-balanced mixing valve in bathtub* and/or shower stall*
Porcelain floor tiles
Black washroom accessories package, including toilet tissue holder, towel bar and shower curtain rod
Exhaust fan vented to the exterior
ELECTRICAL FEATURES & FIXTURES
Individual in-suite electrical panel with circuit breakers
White ‘decora style’ receptacles and switches throughout
Ceiling-mounted track lighting in kitchen
Ceiling-mounted light fixtures in foyer* and hallways*
Capped ceiling outlet in dining area*, bedroom and den*
Switch-controlled split outlet in living room
Recessed downlighting in bathroom(s)*
Electrical outlet on patios*, balconies*, terraces* and rooftop decks*
Water bib hookup for patios*, balconies*, terraces* and rooftop decks*
MULTI-MEDIA TECHNOLOGY
Structured high-speed wiring infrastructure with network centre to support the latest entertainment and high-speed communications services
HOMEOWNER WARRANTY
Tarion Warranty Corporation New Home Warranty Protection
Manufacturer’s warranty on appliances
LOFT FEATURES & FINISHES
THE BUILDING
The stunning Church conversion of the heritage–designated and repurposed former Alhambra United Church is intrinsically designed by the award-winning Finegold Alexander Architects
Connected to the church is the incredibly modern and fresh 4-storey boutique landmark building, designed by local award-winning firm, Turner Fleischer Architects
Interior layouts, decorated lobby and common areas with elegant finishes by award-winning design firm U31
Spacious, elegantly appointed multi-purpose lounge with a two-way fireplace, full custom built-in kitchen, private dining room and a walk-out to private landscaped outdoor garden
Inhouse fitness space complete with cardio equipment, yoga studio and strength training equipment
Outdoor rooftop lounge with seating and BBQ
Underground parking for residents and visitors
Secondary generator back-up system
SAFETY AND SECURITY
Full-time concierge service 24 hours/day, seven days a week
Secure enterphone system
Electronic key fob system to control and screen access to common area entrances and garage door access
Surveillance cameras in key locations at point of access to the building and garage
Smoke and carbon monoxide alarms provided in all suites
Sprinklers installed throughout the building and provided in all suites
ELEGANT INTERIOR FINISHES
Wide variety of suites types and sizes with 10’-0”* ceiling heights available on all floors
Solid core suite entry door with security viewer
Engineered hardwood floors** throughout, with the exception of bathroom(s)* and laundry room
5“ baseboards with designer-white painted interior walls throughout
Painted ceilings with smooth finish in all areas
Shaker-style bathroom and laundry room doors with brushed-black hardware
Sliding* or swing* doors open onto patio*, balcony*, terrace* and/or rooftop deck*
Sliding door for all closets, with exception of larger suites which feature swing doors*
Front-loading stackable* or side-by-side* washers and dryers
Upgraded decorative landscape paving on patios*, balconies*, terraces* and rooftop decks*
Wood painted shelving in all closets
Built-in gas fireplace*
Glass and wooden handrail staircase*
Individually controlled air conditioning/heating system for 24/7 year-round temperature control
THE CHEF KITCHEN
Custom-designed Scavolini cabinetry with a selection of door finishes**
Soft-close technology on drawers and cabinet doors
Quartz slab waterfall island and countertops** with single* or double* basin undermount stainless steel sink
Quartz backsplash**
Matte black single lever, deck-mounted faucet set with pullout spray
Integrated Miele appliance package, including a choice of 30” or 36”* refrigerator, to be determined at color selection (floorplan changes may be required), a 30” gas cooktop, a 30” built-in self- cleaning wall oven, a built-in dishwasher and a built-in microwave
Miele stainless steel slide-out range-hood with exhaust fan vented to the exterior
THE DESIGNER BATH
Custom-designed Scavolini cabinetry with a selection of door finishes** and a full vanity-width mirror medicine cabinet
Integrated undermount vanity sink and counter with deck-mounted premium faucet in powder room and main bathroom, and wall-mounted premium faucet in the ensuite lavatory*
Quartz slab countertops** and Quartz backsplash**
Matte black faucets including rainfall shower head
Wall-mounted toilet
Porcelain wall tiles** for frameless glass shower stall* and/or free-standing bathtub* wall
Pressure-balanced mixing valve in bathtub* and/or shower stall*
Porcelain floor tiles**
Black washroom accessories package, including toilet tissue holder, towel bar and shower curtain rod
Exhaust fan vented to the exterior
ELECTRICAL FEATURES & FIXTURES
Individual in-suite electrical panel with circuit breakers
White ‘decora style’ receptacles and switches throughout
Ceiling-mounted track lighting in kitchen
Ceiling-mounted light fixtures in foyer* and hallways*
Capped ceiling outlet in dining area*, bedroom and den*
Switch-controlled split outlet in living room
Recessed downlighting in bathroom(s)*
Electrical outlet on patios*, balconies*, terraces* and rooftop decks*
Water bib hookup for patios*, balconies*, terraces* and rooftop decks*
MULTI-MEDIA AND SMART HOME TECHNOLOGY
Structured high-speed wiring infrastructure with network centre to support the latest entertainment and high-speed communications services
One wall-mounted smart home control panel***
One hands-free, voice-controlled speaker with built-in smart home hub***
One smart temperature control device***
Wireless “in-room” audio, provided by SONOS***
Wireless Smart Lighting Dimmer Switch (2 count) Starter Kit***
Smart Suite Entry***
“Motorized” window coverings ***
One hands-free, voice-controlled speaker with video display***
Two smart plugs***
HOMEOWNER WARRANTY
Tarion Warranty Corporation New Home Warranty Protection
Manufacturer’s warranty on appliances
Additional Information
70 Suites
| Suite Name | Suite Type | Size | View | Floor Range | Price |
|---|
All prices, availability, figures and materials are preliminary and are subject to change without notice. E&OE 2025
Floor Premiums apply, please speak to sales representative for further information.
- Launch Price/ft
- *****
- Last Recorded Price/ft
- $1,750 /ft
- Change from Launch
- *****
- 1 Bed Price
- $1,698/ft
- 1 Bed + Den Price
- $1,756/ft
- 2 Bed Price
- $1,748/ft
- 3 Bed Price
- $2,000/ft
- 1 Bed Change from Launch
- *****
- 1 Bed + Den Change from Launch
- *****
- 2 Bed Change from Launch
- *****
- 3 Bed Change from Launch
- *****








































































































