4Hundred East Mall Stacked Town Homes
Sold Out Nov 2020
Floor Plans & Pricing delivered to Your Inbox
4Hundred East Mall Stacked Town Homes Price History

1 Bed

1 Bed + Den


2 Bed



3 Bed

|
Metro B
1 Bed
1 Bath
500 sq.ft
|

|
Last Recorded Price
*****
Sold Out
|

|
Transit A
1 Bed
1 Bath
515 sq.ft
|

|
Last Recorded Price
*****
Sold Out
|

|
Transit A-End
1 Bed
1 Bath
520 sq.ft
|

|
Last Recorded Price
*****
Sold Out
|

|
Metro B-End
1 Bed
1 Bath
520 sq.ft
|

|
Last Recorded Price
*****
Sold Out
|

|
Transit C
1 Bed
1 Bath
540 sq.ft
|

|
Last Recorded Price
*****
Sold Out
|

|
Transit E
1.5 Bed
1 Bath
610 sq.ft
|

|
Last Recorded Price
*****
Sold Out
|

|
Transit F
1 Bed
1 Bath
650 sq.ft
|

|
Last Recorded Price
*****
Sold Out
|

|
Urban 2-A
2 Bed
2.5 Bath
1176 sq.ft
|

|
Last Recorded Price
*****
Sold Out
|

|
Urban 2-A (Option 2)
2.5 Bed
3 Bath
1176 sq.ft
|

|
Last Recorded Price
*****
Sold Out
|

|
Urban 2-A-End1
2 Bed
2 Bath
1210 sq.ft
|

|
Last Recorded Price
*****
Sold Out
|

|
Urban 2-A-End
2 Bed
2.5 Bath
1210 sq.ft
|

|
Last Recorded Price
*****
Sold Out
|

|
Urban 2-A-End
2.5 Bed
3 Bath
1210 sq.ft
|

|
Last Recorded Price
*****
Sold Out
|

|
Metro 3-A
3 Bed
2 Bath
1225 sq.ft
|

|
Last Recorded Price
*****
Sold Out
|

|
Urban 3-B
3 Bed
2.5 Bath
1400 sq.ft
|

|
Last Recorded Price
*****
Sold Out
|
All prices, availability, figures and materials are preliminary and are subject to change without notice. E&OE 2025
Floor Premiums apply, please speak to sales representative for further information.
4Hundred East Mall Stacked Town Homes is a new condominium development by Haven Developments that is now complete located at 400 The East Mall, Toronto in the Islington Village neighbourhood with a 70/100 walk score and a 64/100 transit score. 4Hundred East Mall Stacked Town Homes is designed by Graziani + Corazza Architects Inc. and will feature interior design by Ambience Design Group. Development is scheduled to be completed in 2021. The project is 4 storeys tall and has a total of 62 suites ranging from 500 sq.ft to 1400 sq.ft. 4Hundred East Mall Stacked Town Homes is the # tallest condominium in .
Neighbourhoods
Sales Status
View on MapAbout Islington Village
Development team
- Developer
- Architect
- Interior Designer
Key Information
1400 sq.ft
(10% + 5%)
$5,000.00 On Signing
Balance to 5% - 30 days
5% - 180 days
5% - Occupancy
East Mall Town Homes is a new townhome project in preconstruction at 400 The East Mall in the Toronto’s Eatonville neighbourhood, located in the former city of Etobicoke. The project is being managed and developed by Haven Developments.
✔ Proposed to have a total of 60 stacked, luxury townhome units
✔ Project estimated completion date is still unknown
✔ Architecture by Graziano & Corazza Architects
ABOUT EATONVILLE
Nestled in the former suburb of Etobicoke, the Eatonville neighbourhood is mainly a residential area with a few small commercial and retail spaces scattered throughout, especially along Burnhamthorpe Road, The West Mall, and The East Mall (the three main roads in the neighbourhood).
✔ Local and nearby attractions, landmarks, and things to do in Eatonville include Honeydale Mall, Cloverdale Mall, the Etobicoke Civic Centre, Toronto Public Library (Eatonville branch), The Shaver Homestead (now a historic museum), The Spa at the Old Mill, Sherway Gardens, Woodbine Centre, Humber Bay Park, Broadacres Park, Cronin Park, Centennial Park Greenhouse, Kingsway Movie Theatre, Toronto Congress Centre, Colonel Sam Smith Park, Sunnyside Park, Montgomery’s Inn, First Canadian Place, Royal Woodbine Golf Club, Centennial Park Golf Centre, the Marian Shrine of Gratitude, the Murals of Islington, Theatre Etobicoke, and the Westmount Gallery
✔ There are several public and private schools in the Eatonville community, including Broadacres Junior School (public elementary), Burnhamthorpe Collegiate Institute (public high school), Bloorlea Middle School, West Glen Junior School, Eatonville Junior School, St. Elizabeth Catholic School, Wedgewood Junior School, and Olivet School (private elementary school)
✔ Public transportation options include curb-front bus service (serviced by the TTC, Toronto Transit Commission) that connect to the Kipling and Islington subway stations to the south, and the Pearson International Airport is just a five-minute drive away from the project location
ABOUT HAVEN DEVELOPMENTS
Haven Developments is a real estate developer and builder based in Vaughan, with properties across the Greater Toronto Area. They specialize in locations and properties that are located close to or nearby various infrastructure and easy access to public transit.
✔ Portfolio includes SIX25BV Condos & Townhomes (Bayview Village, Toronto), Clarkson Village Townhomes (Southdown), Mount Dennis Town Homes (Mount Dennis), and East Mall Town Homes (Eatonville, Toronto)
✔ Haven Developments CEO is Paolo Abate and the firm’s EVP is Jordan Teperman
- Bike Racks
- Mail Room
- Fitness Equipment
- Party Room
- Lounge Area
- BBQ Area
- Chet's Kitchen
- Outdoor Patio
Additional Information
62 Suites
| Suite Name | Suite Type | Size | View | Floor Range | Price |
|---|
All prices, availability, figures and materials are preliminary and are subject to change without notice. E&OE 2025
Floor Premiums apply, please speak to sales representative for further information.
- Launch Price/ft
- *****
- Current Price/ft
- $785 /ft
- Change from Launch
- *****


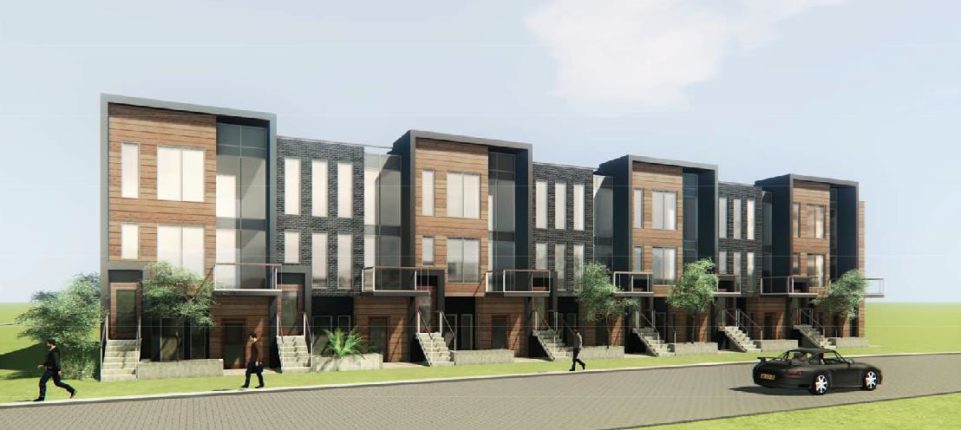
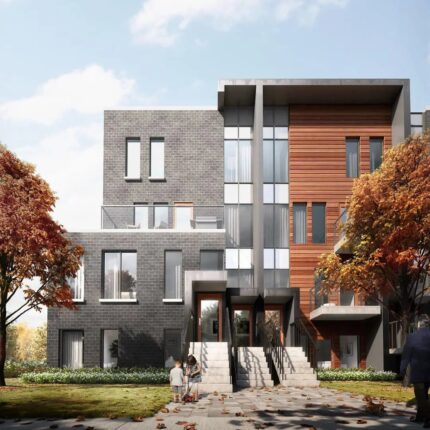
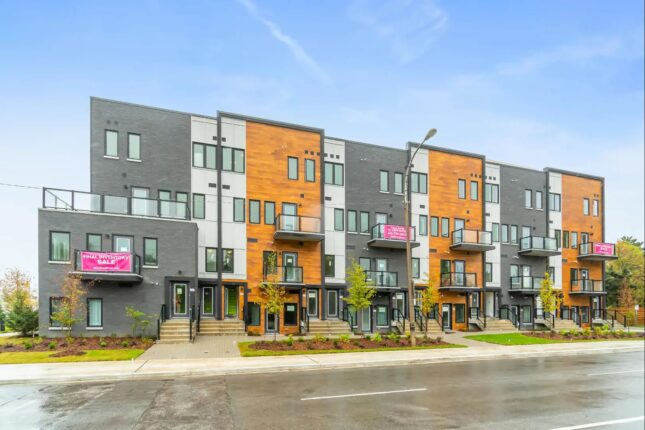
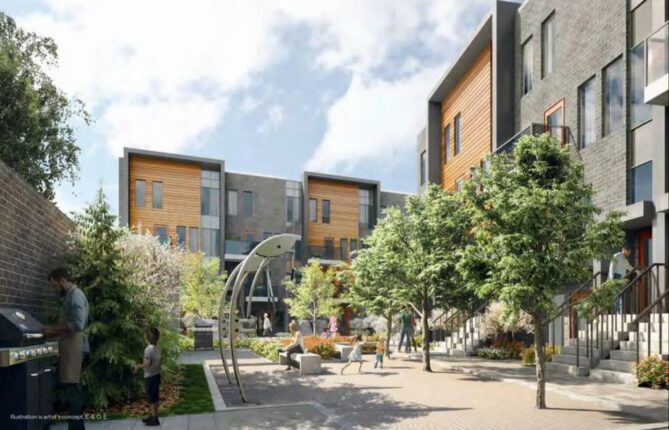
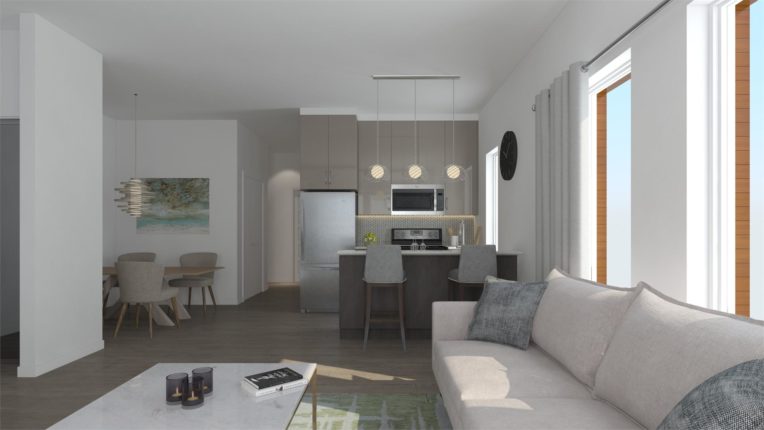
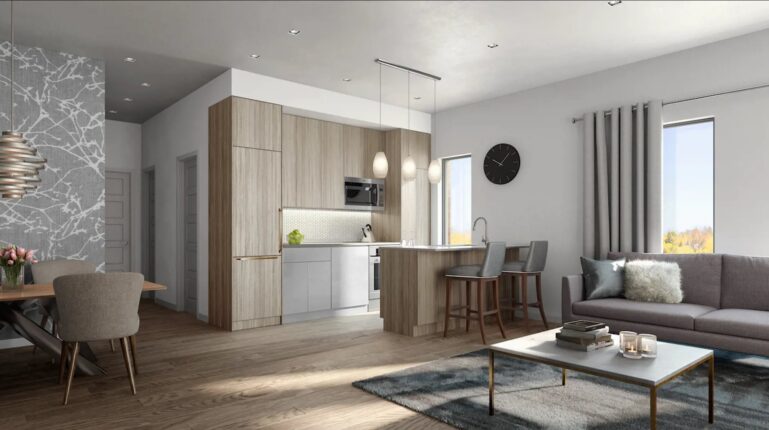
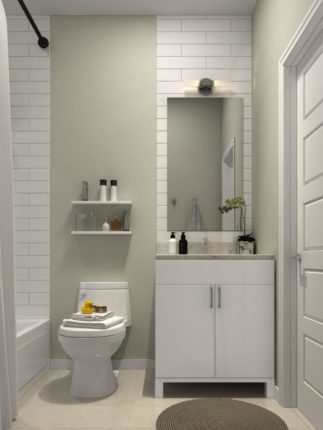
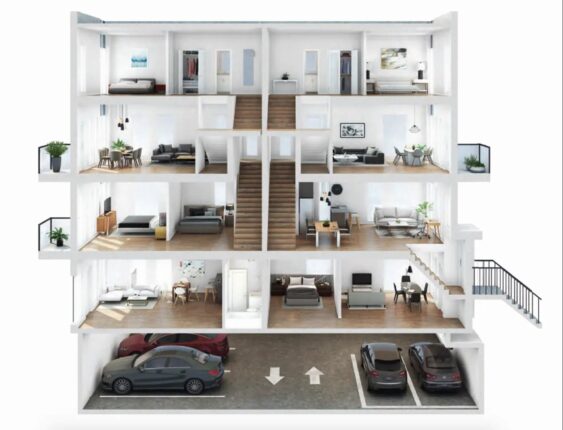




 (4 votes, average: 3.75 out of 5)
(4 votes, average: 3.75 out of 5)





