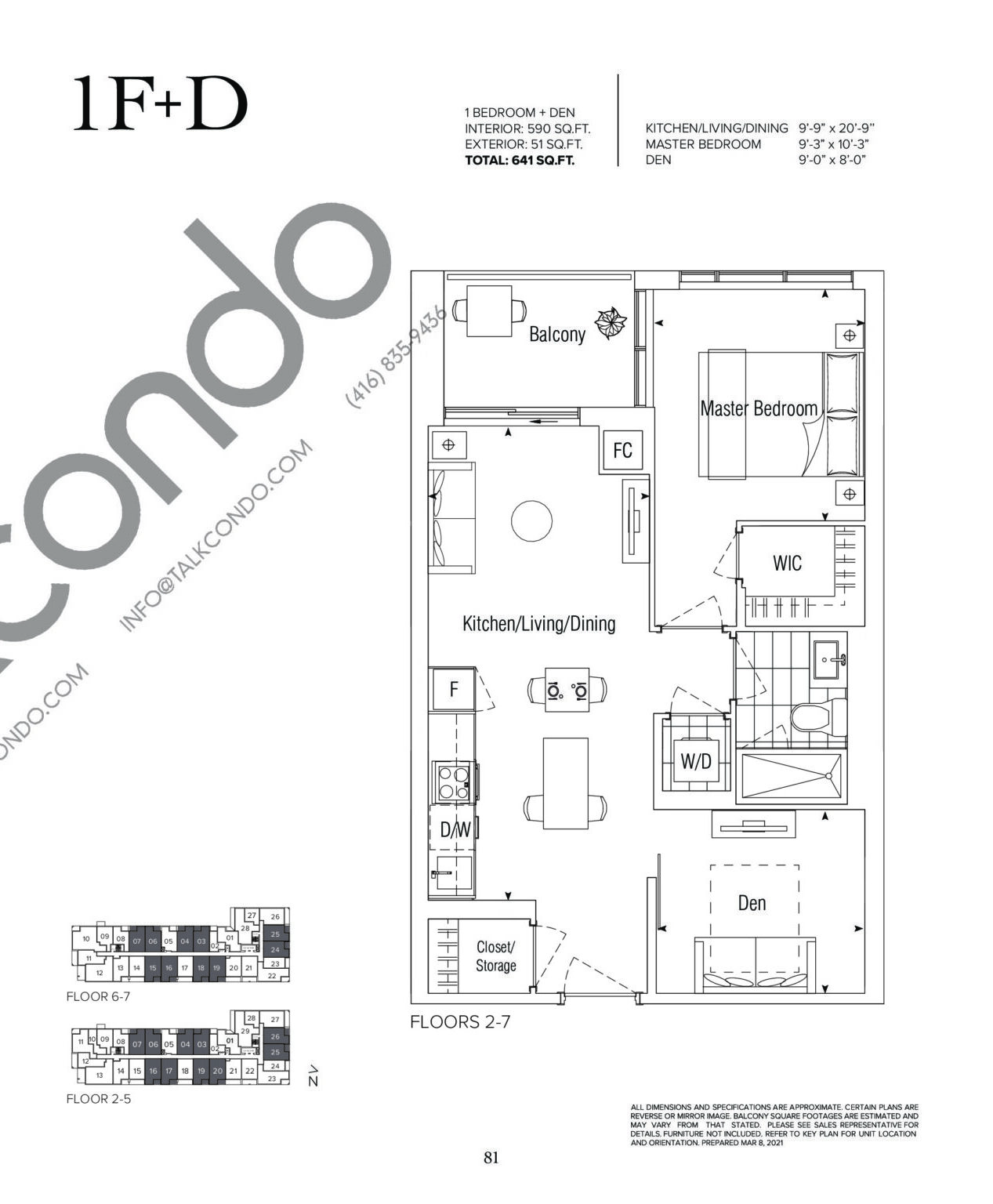You are about to begin the reservation request for:
1F+D at 625 Sheppard Condos
Please note that this is a request to purchase. Prices are based on lowest available and premiums may apply. Upon completeing the form, a team member from TalkCondo will confirm the suite and availability with you prior to signing.
Prices and availability are subject to change without notice. E&EO.



