Addington Park Condos
For Sale From: $538,900
Floor Plans & Pricing delivered to Your Inbox
Addington Park Condos Price History

Studio

1 Bed

1 Bed + Den


2 Bed



3 Bed

|
Suite 24
0 Bed
1 Bath
365 sq.ft
|

|
$1,476/ft $538,900
1476 |

|
Suite 3
0 Bed
1 Bath
370 sq.ft
|

|
Last Recorded Price
*****
Sold Out
|

|
Suite 15
0 Bed
1 Bath
375 sq.ft
|

|
$1,488/ft $557,900
1488 |

|
Suite 14
0 Bed
1 Bath
395 sq.ft
|

|
Last Recorded Price
*****
Sold Out
|

|
Suite 4
1 Bed
1 Bath
474 sq.ft
|

|
$1,426/ft $675,900
1426 |

|
Suite 58
1 Bed
1 Bath
495 sq.ft
|

|
Last Recorded Price
*****
Sold Out
|

|
Suite 28
1 Bed
1 Bath
512 sq.ft
|

|
$1,455/ft $744,900
1455 |

|
Suite 74
1.5 Bed
1 Bath
548 sq.ft
|

|
$1,511/ft $827,900
1511 |

|
Suite 11
1 Bed
1 Bath
590 sq.ft
|

|
Last Recorded Price
*****
Sold Out
|

|
Suite 50
1.5 Bed
1 Bath
590 sq.ft
|

|
Last Recorded Price
*****
Sold Out
|

|
Suite 27
1.5 Bed
1 Bath
596 sq.ft
|

|
$1,426/ft $849,900
1426 |

|
Suite 40
1.5 Bed
2 Bath
675 sq.ft
|

|
Last Recorded Price
*****
Sold Out
|

|
Suite 54
1.5 Bed
2 Bath
675 sq.ft
|

|
Last Recorded Price
*****
Sold Out
|

|
Suite 41
2 Bed
2 Bath
685 sq.ft
|

|
Last Recorded Price
*****
Sold Out
|

|
Suite 55
2 Bed
2 Bath
687 sq.ft
|

|
$1,466/ft $1,006,900
1466 |

|
Suite 9
2.5 Bed
2 Bath
724 sq.ft
|

|
$1,326/ft $959,900
1326 |

|
Suite 10
2 Bed
2 Bath
725 sq.ft
|

|
Last Recorded Price
*****
Sold Out
|

|
Suite 13
2 Bed
2 Bath
727 sq.ft
|

|
$1,400/ft $1,017,900
1400 |

|
Suite 35
2.5 Bed
2 Bath
730 sq.ft
|

|
Last Recorded Price
*****
Sold Out
|

|
Suite 46
2 Bed
2 Bath
740 sq.ft
|

|
Last Recorded Price
*****
Sold Out
|

|
Suite 23
2.5 Bed
2 Bath
741 sq.ft
|

|
$1,325/ft $981,900
1325 |

|
Suite 17
2.5 Bed
2 Bath
765 sq.ft
|

|
Last Recorded Price
*****
Sold Out
|

|
Suite 39
2 Bed
2 Bath
800 sq.ft
|

|
Last Recorded Price
*****
Sold Out
|

|
Suite 53
2.5 Bed
2 Bath
800 sq.ft
|

|
Last Recorded Price
*****
Sold Out
|

|
Suite 12B
2.5 Bed
2 Bath
815 sq.ft
|

|
Last Recorded Price
*****
Sold Out
|

|
Suite 16
2.5 Bed
2 Bath
820 sq.ft
|

|
Last Recorded Price
*****
Sold Out
|

|
Suite 5
2.5 Bed
2 Bath
820 sq.ft
|

|
Last Recorded Price
*****
Sold Out
|

|
Suite 32
2.5 Bed
2 Bath
845 sq.ft
|

|
Last Recorded Price
*****
Sold Out
|

|
Suite 43
2 Bed
2 Bath
875 sq.ft
|

|
Last Recorded Price
*****
Sold Out
|

|
Suite 2
2.5 Bed
2 Bath
895 sq.ft
|

|
Last Recorded Price
*****
Sold Out
|

|
Suite 22
2.5 Bed
2 Bath
895 sq.ft
|

|
Last Recorded Price
*****
Sold Out
|

|
Suite 61
3.5 Bed
2 Bath
988 sq.ft
|

|
$1,361/ft $1,344,900
1361 |
All prices, availability, figures and materials are preliminary and are subject to change without notice. E&OE 2025
Floor Premiums apply, please speak to sales representative for further information.
Addington Park Condos is a new condominium development by Addington Developments currently in pre-construction located at 270 Sheppard Avenue West, Toronto in the Lansing-Westgate neighbourhood with a 44/100 walk score and a 78/100 transit score. Addington Park Condos is designed by ZO1 Architects and will feature interior design by Tanner Hill Associates. Development is scheduled to be completed in 2027. The project is 9 storeys tall and has a total of 179 suites ranging from 365 sq.ft to 988 sq.ft. Addington Park Condos is the #411 tallest condominium in Toronto and the #2 tallest condominium in Lansing-Westgate. Suites are priced from $538,900 to $1,344,900.
Neighbourhoods
Sales Status
View on MapDevelopment team
- Developer
- Architect
- Interior Designer
- Sales Company
Key Information
988 sq.ft
(15% + 5%)
$10,000.00 On Signing
Balance to 5% - 30 days
5% - 120 days
5% - 540 days
5% - Occupancy
- Mail Room
- Party Room with Fireplace
- Workstations
- Park Lounge
- Business Hub
- Fitness Area
- Residential Elevators
- CoWork Spaces
- Demonstration Kitchen with Dining Space
- Underground Parking
- Meeting Spaces
- Seating Area with Fireplace
- High Speed Internet
- Pet Wash
- Lobby
- Parcel Room
- Outdoor Landscaped Terrace
- 24Hour Concierge Services
- Yoga Studio
Contemporary Suite Features
Approx. 9’ (+/-) smooth finish ceilings in principal rooms (exclusive of bulkheads required for mechanical or structural purposes.
Smooth finish ceilings in all rooms
Surface mounted LED ceiling lights in all bedrooms and living space
Two-panel moulded swing doors with 2-1/2” casing
Quality chrome finish door hardware
4” baseboards in all areas
All walls painted with premium quality latex paint
Selection of premium vinyl flooring in all specified areas
Stacked washer and dryer
White Decora switches and receptacles
Closet shelf with hanging rod below
Linen closets as per plan
Designer Kitchen Features
Choice of contemporary kitchen cabinetry options
Optional contemporary kitchen work islands as per plan
Choice of quality quartz countertop options
Choice of ceramic backsplash tile options
Quality brand name single lever chrome tap and shower faucet, microwave, concealed range hood and cabinet-finish dishwasher and fridge
Quality brand name undermount stainless steel sink and pull-down single-lever sink faucet
Luxurious Bathroom Features
Choice of quality quartz countertop options
Choice of ceramic or porcelain tile on bathroom floor and shower walls
Large mirror above vanity with under sink storage
Light fixture above mirror and over all tubs and showers
Quality brand name white porcelain undermount sink and widespread sink faucet
Quality brand name single lever handle control and wall-mount bath spout and multifunction showerhead
Quality brand name contemporary insulated toilet
Acrylic shower base with tile surround and glass enclosure for standing shower area
Freestanding bathtub in primary bedroom ensuite
SMART HOME TECHNOLOGIES
Suite Level Hardware
One ten-Inch touch-enabled digital wall pad
One integrated keyless digital door lock
One security door contact
One ZigBee® wireless smart switches
One motion sensor for terrace and ground floor suites with shared terrace or street access
Custom Branded Software and Licenses
One 21” screen lobby entry system for every tower (Wall mount or Free-standing option)
Up to four 7” screen lobby entry systems for each tower
One concierge (guard) phone
Custom Branded Software and Licenses
SmartONE mobile app and licenses for all residents (iOS and android platform)
Integrated SmartONE Management Console for the Property Manager and Concierge
SmartONE Family Care mobile and SmartONE Investor Protect (iOS and android platform)
High-speed Internet
Offered in our Lobby, Addington Club fitness area, Business Hub co-work area and The Park Lounge.
Bell high-speed internet in every suite. This package provides all the speed you need to stay connected, stream your favourite movies, gaming and more.
Additional Information
179 Suites
| Suite Name | Suite Type | Size | View | Floor Range | Price |
|---|
All prices, availability, figures and materials are preliminary and are subject to change without notice. E&OE 2025
Floor Premiums apply, please speak to sales representative for further information.
- Launch Price/ft
- *****
- Current Price/ft
- $1,424 /ft
- Change from Launch
- *****
- Studio Price
- $1,482/ft
- 1 Bed Price
- $1,441/ft
- 1 Bed + Den Price
- $1,469/ft
- 2 Bed Price
- $1,379/ft
- 3 Bed Price
- $1,361/ft
- Studio Change from Launch
- *****
- 1 Bed Change from Launch
- *****
- 1 Bed + Den Change from Launch
- *****
- 2 Bed Change from Launch
- *****
- 3 Bed Change from Launch
- *****


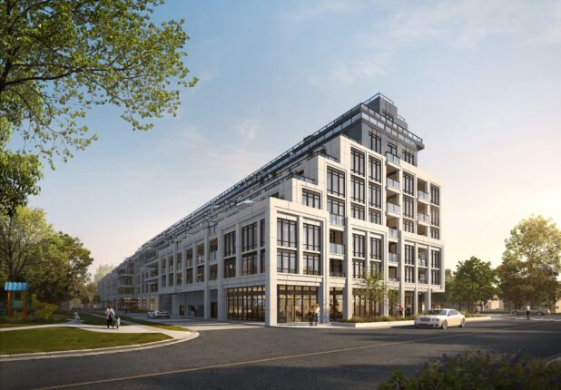
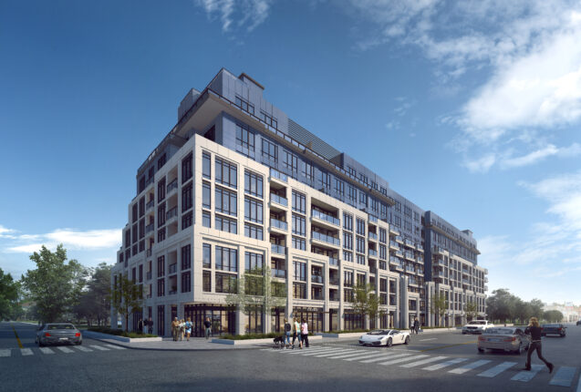
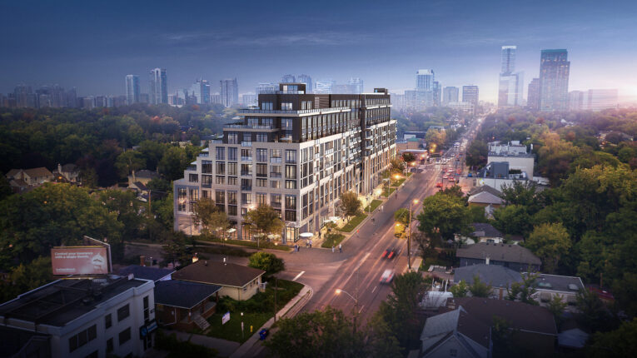
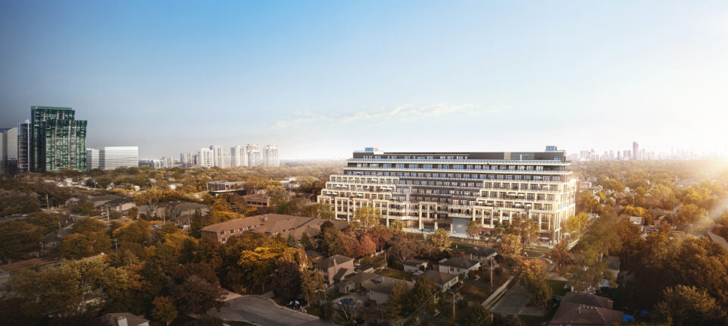
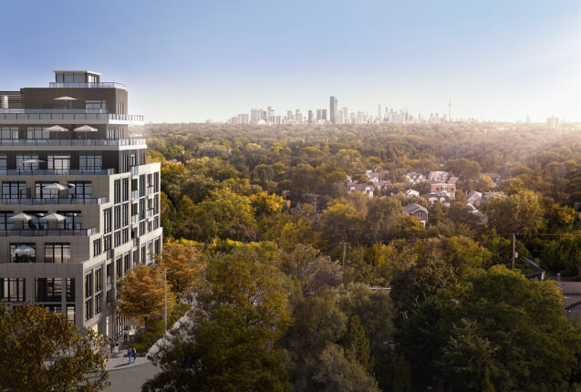
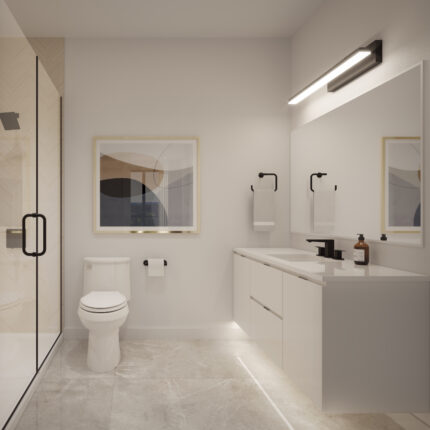
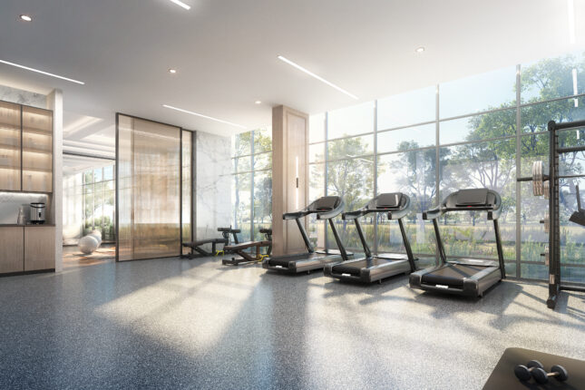
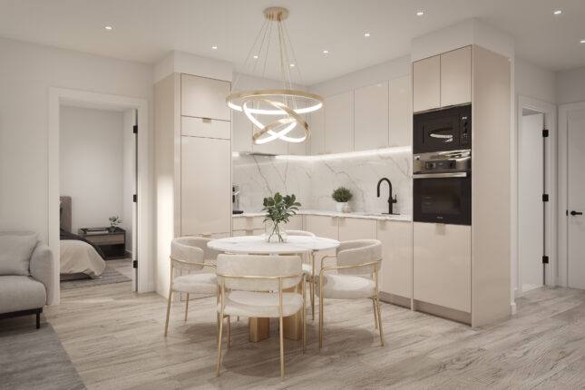
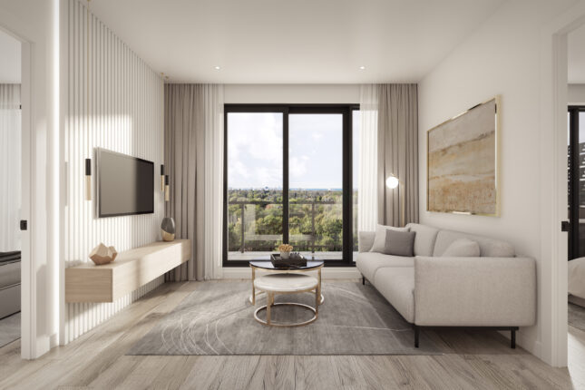
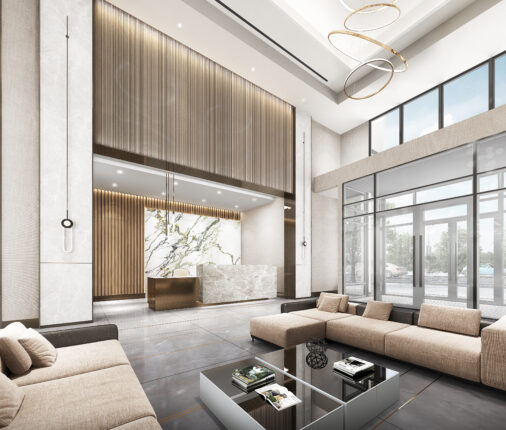
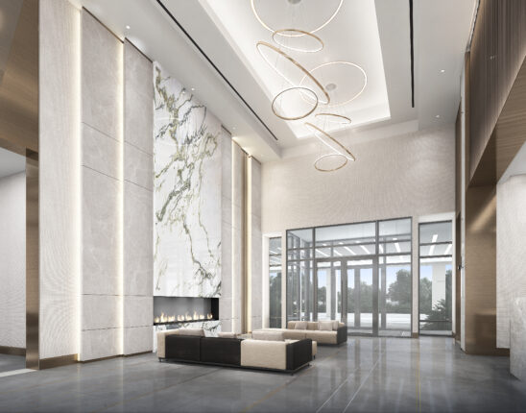
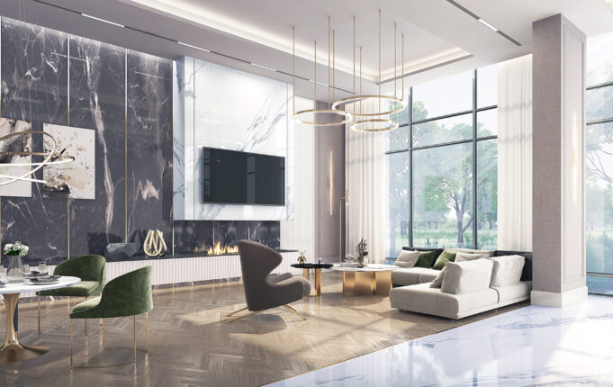
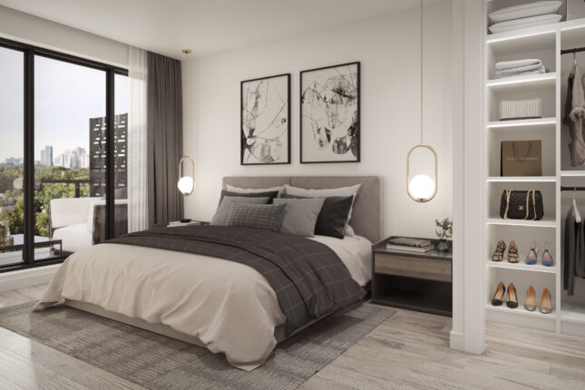
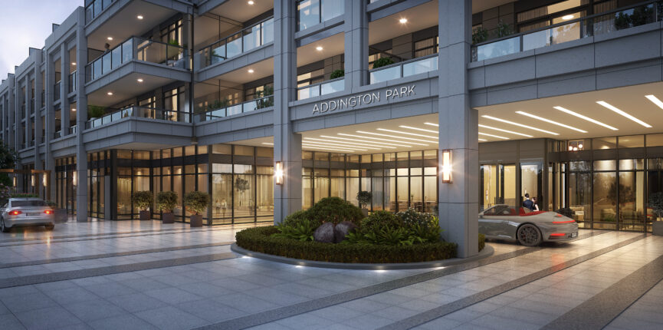

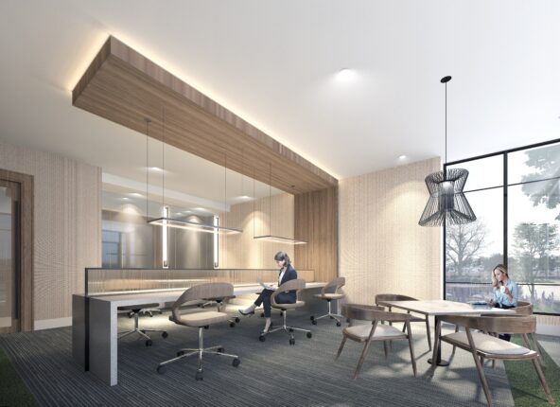
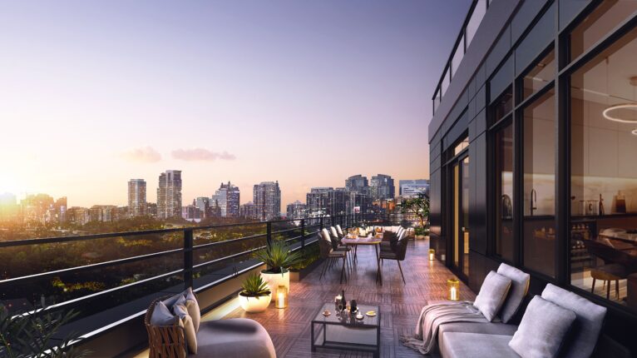


 (3 votes, average: 4.00 out of 5)
(3 votes, average: 4.00 out of 5)
















