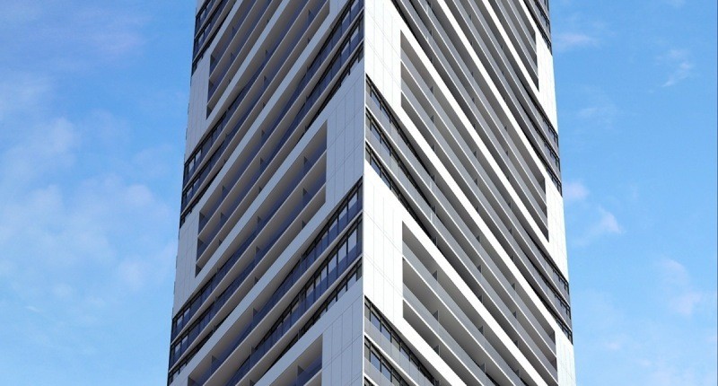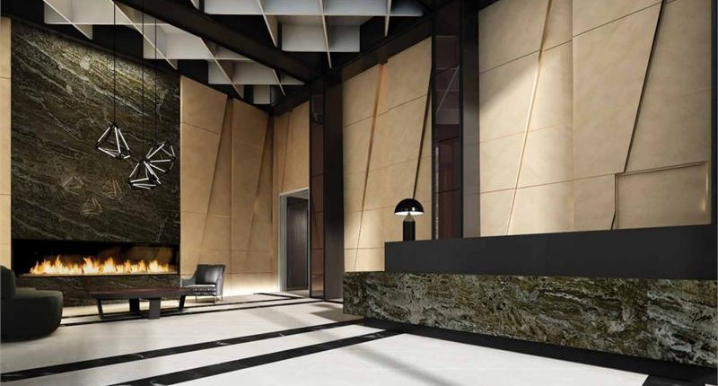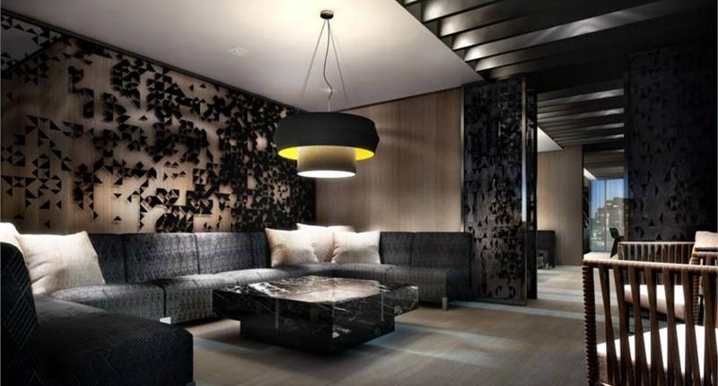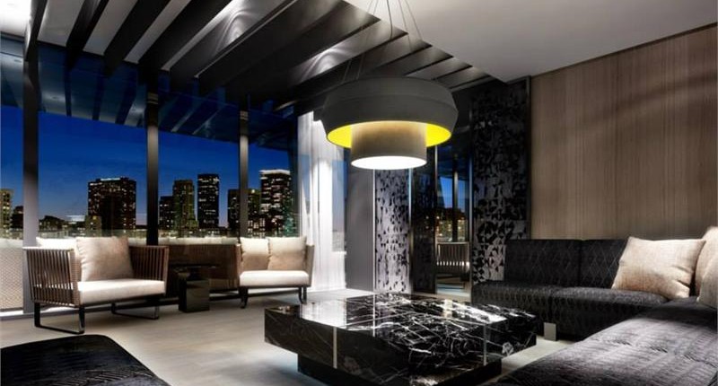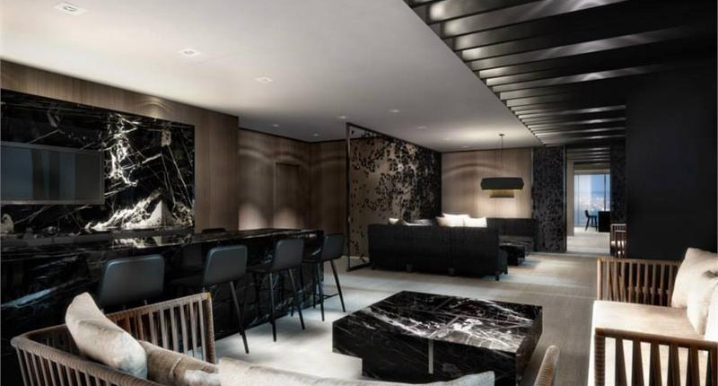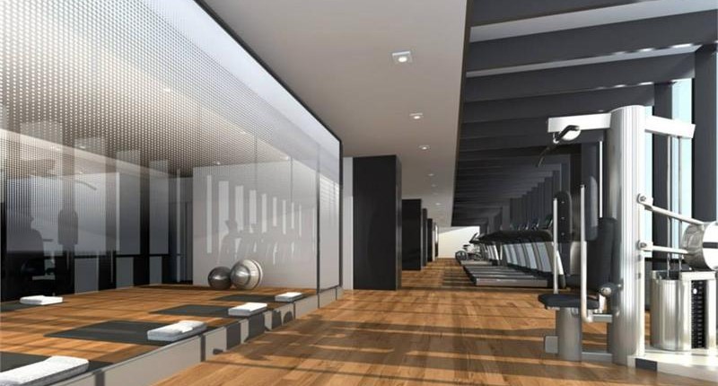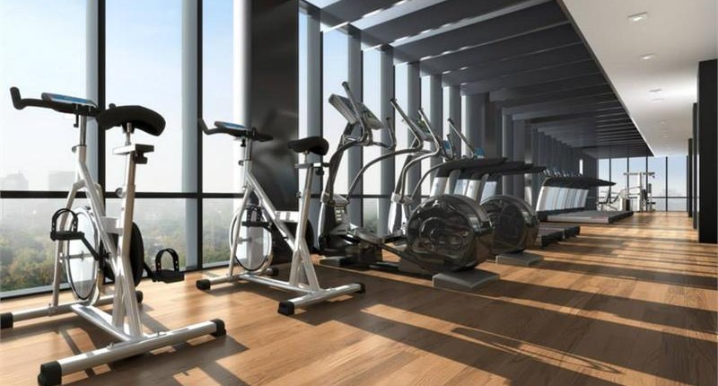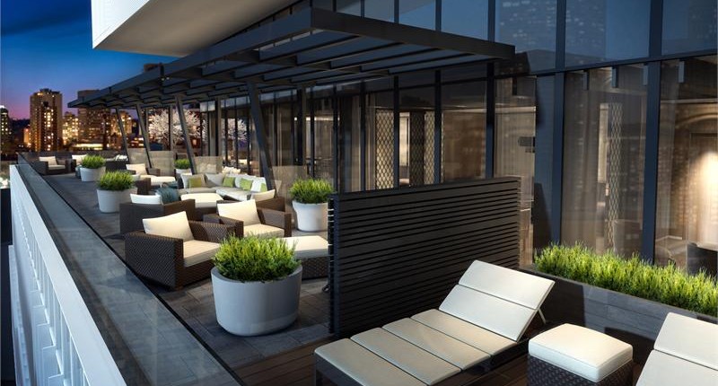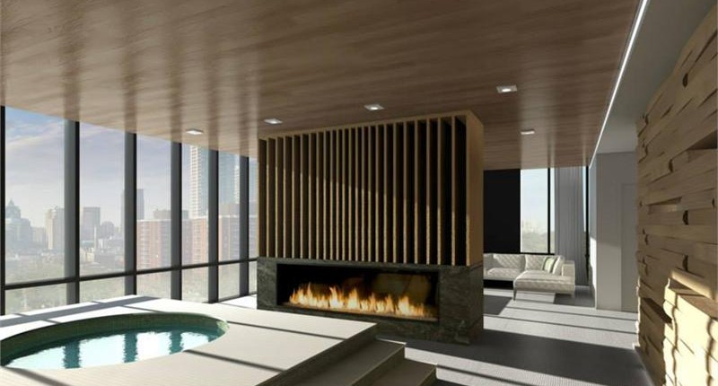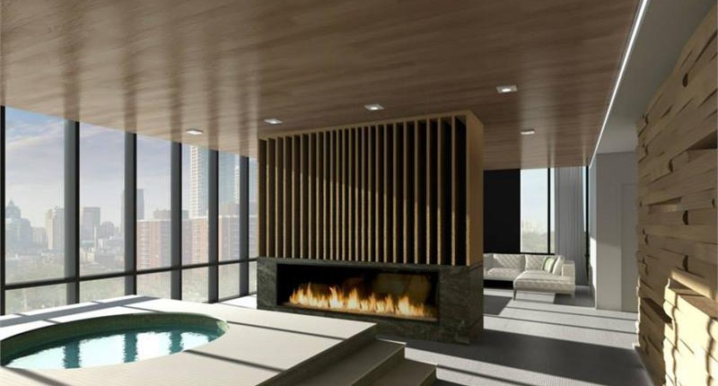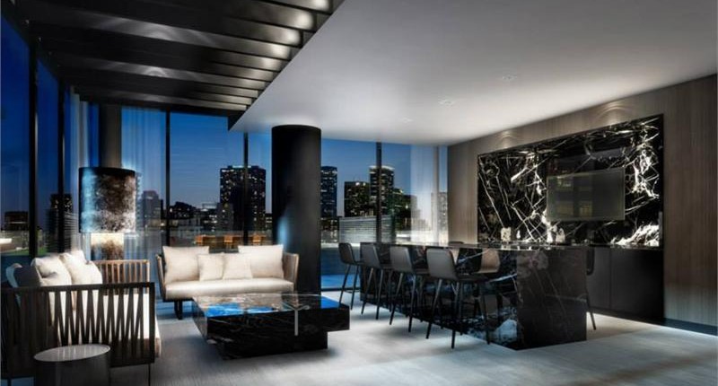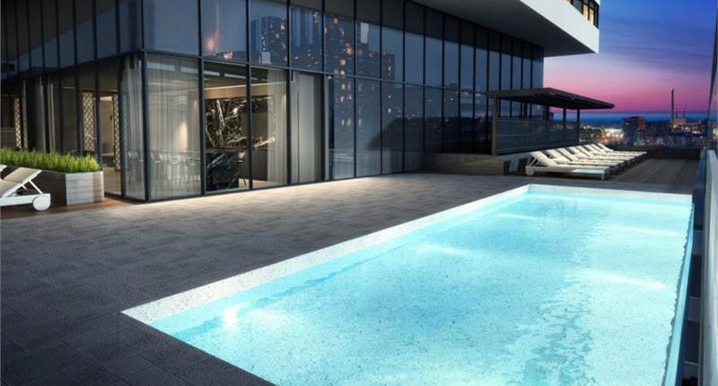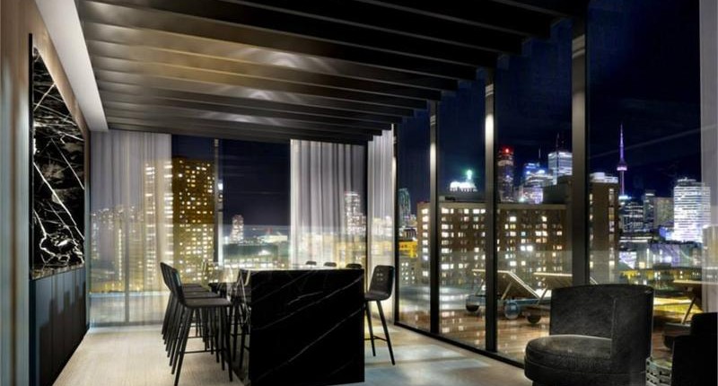Floor Plans & Pricing delivered to Your Inbox
Alter Condos Price History

Studio

1 Bed

1 Bed + Den


2 Bed



3 Bed
All prices, availability, figures and materials are preliminary and are subject to change without notice. E&OE 2025
Floor Premiums apply, please speak to sales representative for further information.
Alter Condos is a new condominium development by Tridel that is now complete located at 99 McGill Street, Toronto in the Church & Wellesley neighbourhood with a 96/100 walk score and a 100/100 transit score. Alter Condos is designed by architectsAlliance and will feature interior design by U31. Development is scheduled to be completed in 2018. The project is 33 storeys tall (118.0m, 387.1ft) and has a total of 340 suites ranging from 409 sq.ft to 906 sq.ft. Alter Condos is the #1457 tallest condominium in Toronto and the #37 tallest condominium in Church & Wellesley.
Neighbourhoods
Sales Status
View on MapAbout Church & Wellesley
Church and Wellesley: Toronto’s Vibrant and Welcoming Neighborhood
Church and Wellesley, often referred to as “The Village,” is celebrated as a vibrant and inclusive neighborhood in the heart of Toronto. Known for its strong roots as Toronto’s original LGBTQ+ community, it’s a place where diversity thrives and everyone is welcome. With its prime downtown location, this neighborhood offers a blend of rich history, modern amenities, and a dynamic community spirit. Here’s a deep dive into what makes Church and Wellesley a unique and beloved part of Toronto.
Why People Love Church and Wellesley
- Cultural Hub: As Canada’s largest gay village, Church and Wellesley is renowned for its inclusivity and strong community spirit. The neighborhood hosts Toronto’s Pride Parade, one of the largest and most vibrant in the world.
- Diverse Dining and Entertainment: The area boasts a variety of restaurants, patios, shops, and pubs, creating a village-like atmosphere. From intimate dining experiences to vibrant nightlife, there’s something for everyone.
- Convenient Location: Situated in central downtown Toronto, the neighborhood is highly accessible with a transit score of 97/100 and a walk score of 98/100. It’s close to major amenities, shopping malls, and the downtown core.
- Historic Charm and Modern Living: Church and Wellesley features a mix of historic Victorian and Edwardian homes alongside modern high-rise condos and upscale townhouses, offering a range of living options for every lifestyle.
Real Estate in Church and Wellesley: A Blend of History and Modernity
- Historic Homes: The neighborhood is dotted with historic Victorian and Edwardian houses, adding a charming architectural dimension to the area.
- Modern Condominiums: Church and Wellesley offers a range of condominium options for those seeking a modern urban lifestyle. Notable developments include 8 Cumberland Condos, EightyOne Wellesley, and 50 at Wellesley Station Condos, each offering luxurious amenities and prime locations.
- Growing Residential Market: With its central location and vibrant community, the neighborhood has experienced significant residential growth, making it a sought-after area for both living and investment.
Local Amenities and Lifestyle
- LGBTQ+ Cultural Events: The neighborhood is famous for hosting Toronto’s Pride Week, a colorful and lively celebration of diversity and community.
- Walkability and Transit: With its high walk and transit scores, residents can easily access the best of Toronto, from shopping and dining to entertainment and outdoor spaces.
- Educational Institutions: The area is close to major universities like the University of Toronto and Ryerson University, making it a convenient location for students and academic professionals.
- Recreational Spaces: Church and Wellesley is close to several parks and green spaces, including Trinity Bellwoods Park and various parkettes, providing residents with places to relax and enjoy outdoor activities.
Church and Wellesley is a thriving community known for its inclusivity, rich cultural heritage, and vibrant urban lifestyle. Whether you’re drawn to its historic charm, modern living spaces, or dynamic social scene, this neighborhood offers a unique and welcoming atmosphere in the heart of Toronto. With a range of amenities, easy access to the city’s best attractions, and a strong sense of community, Church and Wellesley continues to be a cherished destination for both residents and visitors alike.
Development team
- Developer
- Architect
- Interior Designer
About Tridel
Tridel: A Legacy of Excellence in Toronto's Real Estate
Tridel stands out as a beacon of quality and innovation in Toronto's competitive real estate market. With a rich history spanning over 85 years, Tridel has solidified its reputation as a leading home builder, focusing primarily on condominiums in the Greater Toronto Area.Tridel at a Glance
- Founding and Legacy: Founded in the 1930s by Jack DelZotto, an Italian stonemason, Tridel has grown from a company building single-family homes to a titan in the condominium market. The name Tridel pays homage to Jack's three sons, signifying the three DelZotto brothers and the company's core family values.
- Employee Strength: A robust workforce of 500 dedicated employees.
- Headquarters: Based in Toronto, Ontario, Canada.
- Homes Built: An impressive portfolio of over 90,000 homes, primarily focusing on condominiums.
- Industry Recognition: Notably recognized as the Home Builder of the Year 2016 (mid-rise/high-rise) and Green Builder of the Year 2016 by the Building Industry and Land Development Association (BILD).
Tridel's Developments: A Synonym for Quality and Innovation
- Early Beginnings and Growth: Tridel's journey began with the construction of single-family homes and evolved into building rental apartment buildings. The late 1960s marked a significant turn with the construction of condominiums following Ontario's enabling legislation.
- Innovation and Technology: Tridel has always been at the forefront of innovation, notably introducing Tridel Connect at the Ten York community, featuring smart home technology that enhances the convenience and security of residents.
- Sustainable Practices: Tridel's commitment to sustainability is evident in its dedication to building LEED-certified residential buildings, focusing on environmentally friendly design, and using sustainable building materials and practices.
- The Well: A notable mixed-use development in Toronto that underscores Tridel's ability to adapt and innovate. This project features a comprehensive retail component, purpose-built rental, and condominium towers, making it the largest development project Tridel has undertaken.
- Awards and Recognition: Tridel's excellence has been consistently recognized, earning accolades such as the Ontario Home Builder of the Year and the Building Industry and Land Development Association’s Home Builder of the Year awards multiple times.
What Sets Tridel Apart
- Customer-Centric Approach: Tridel's success is deeply rooted in its commitment to delivering exceptional customer experiences. The company's vision revolves around creating beautifully crafted homes and fostering strong, healthy communities.
- Diversity and Inclusion: Tridel is not just about building homes; it's about building communities. Their commitment to diversity, equity, and inclusion ensures a workplace where everyone feels they belong and can thrive.
- Social and Sustainable Impact: Tridel's Environmental, Social, and Governance (ESG) commitment reflects its dedication to innovating for sustainability, empowering people and communities, and leading a responsible business.
- The Lobby Design Studio: A testament to Tridel's commitment to luxury and customization, this high-tech design center allows homeowners to personalize their homes, ensuring each property is as unique as its owner.
Customer Reviews and Testimonials
Tridel's reputation for quality and excellence is not just industry-recognized but also echoed in customer reviews and testimonials. Residents appreciate the quality of construction, attention to detail, and the luxurious lifestyle offered by Tridel's condominiums. The inclusion of smart home technology and a focus on sustainable living are frequently highlighted as key differentiators that enhance the living experience in a Tridel home.Key Information
906 sq.ft
Alter Condos Project Details
-Dramatic 33 storey tower with distinct angular features
-Tower designed by architectsAlliance
-Suites feature 8ft.-9ft. ceiling heights
-Custom Kitchens with contemporary cabinets, granite counters and built-in appliances
Alter Condos: The Developer
-Developed by Award Winning builder, Tridel
-Tridel are among the most trusted developers in the GTA
-Over 80 Years of Experience and with experience building throughout the GTA with over 80,000 homes built
-Developer behind projects including Ten York Condos, 101 Erskine Condos, 300 Front Condos and much more
Alter Condos: The Location
-Located at Church & McGill in Toronto's Downtown East
-Steps to Ryerson University
-Nearby popular restaurants including Guu Izakaya
-Nearby the "mega Loblaws" at the base of the old Maple Leaf Gardens, one of the largest Grocery Stores in Toronto
-Quick access to Mirvish Theatre
-Quick access to Shopping at Eaton Centre
A wide variety of unit sizes with ceiling heights of approximately 8’-0” for suites on the 6th to 12th and 14th to 23rd floors, and approximately 9’-0” for suites on the 5th, 13th and 24th to PH floors. Quoted ceiling heights are exclusive of ceiling bulkheads and/or dropped ceilings, in order to facilitate the installation of structural components, mechanical systems and/or ductwork.
Premium plank laminate floating floor*** with acoustic underlay in bedroom(s), foyer*, hallways*, den*, living and dining area*and in kitchen*
Choice of ceramic and/or porcelain floor tile*** in bathroom(s), laundry and storage*areas.
KITCHENS
Choice of contemporary style cabinetry*** with double square edge granite or engineered quartz counter top***.
Stainless steel drop-in sink.
Low-flow chrome, single lever kitchen faucet, complete with pull down spray.
Energy Star® high efficiency, built-in panel ready 18” dishwasher.
Energy Star® panel ready refrigerator.
Microwave with built-in high capacity hood fan vented to exterior in stainless steel finish.
24” built-in ceramic cooktop.
24” built-in oven.
Ceramic tile*** backsplash
BATHROOMS
Contemporary vanity cabinetry*** with cultured marble countertop*** complete with integrated rectangular bowl.
Vanity mirror and wall sconce lighting.
Deep soaker bathtub*
Showers.
Low-flow single lever sink faucets.
Low-flow, high pressure showerheads.
Temperature controlled and pressure balanced, shower faucet.
Dual flush, low-flow high performance toilet(s).
LAUNDRY
Heavy-duty wiring and receptacle for dryer.
Ventilation to exterior.
Stacked front loading dryer and Energy Star®, high efficiency, front loading washer (complete with stainless steel flexible hoses). Stacked laundry appliances are white in colour.
SECURITY AND SAFETY
Concierge monitoring community access systems including two-way communication from selected zones in underground garage and entry areas.
Personally encoded suite intrusion alarm system, suite door contact and keypad connected to Concierge station.
Access control system located in the lobby vestibule and at visitors main entry points permits guests to communicate with residents from the building entrance(s). Guests in the lobby vestibule can be viewed in the resident’s suite.
Surveillance cameras in selected locations in the points of access to the building and garage may be monitored by the Concierge.
Emergency response key chain pendants, usable in selected areas within the underground garage, will alert the concierge of a distress call (2 per suite).
In-suite sprinkler system.
Hard wired smoke alarm(s) and fire alarm speaker.
COMFORT SYSTEM
Two pipe vertical fan coil heating and air conditioning system, complete with integrated heat recovery ventilator providing fresh air and heat recovery. Supplementary heating coil installed for year round seasonal comfort control.
Individual metering of electricity, domestic hot water, space heating and cooling consumption.
Direct venting to the outside of kitchen hood and dryer exhaust.
Central building water filtration system.
Superior air filter media for use in fan coil.
Integrated in-suite fan coil units.
ELECTRICAL SERVICE + FIXTURES
Individual service panels with circuit breakers.
Designer series receptacles and switches throughout.
Light fixtures in foyer, walk-in closet(s)*, bedroom(s), kitchen and den*
Capped ceiling light outlet in the main living area*
Lighting fixtures designed to fit long-lasting, energy saving lamps.
COMMUNICATIONS
Central high-speed wiring connection point.
Pre-wired cable outlet in living room and bedroom(s).
One multi-port outlet (telephone and cable connections located on the same faceplate) will replace a prewired cable outlet, installed in a location determined by Vendor.
Additional Information
340 Suites
| Suite Name | Suite Type | Size | View | Floor Range | Price |
|---|
All prices, availability, figures and materials are preliminary and are subject to change without notice. E&OE 2025
Floor Premiums apply, please speak to sales representative for further information.
- Launch Price/ft
- *****
- Current Price/ft
- $811 /ft
- Change from Launch
- *****


